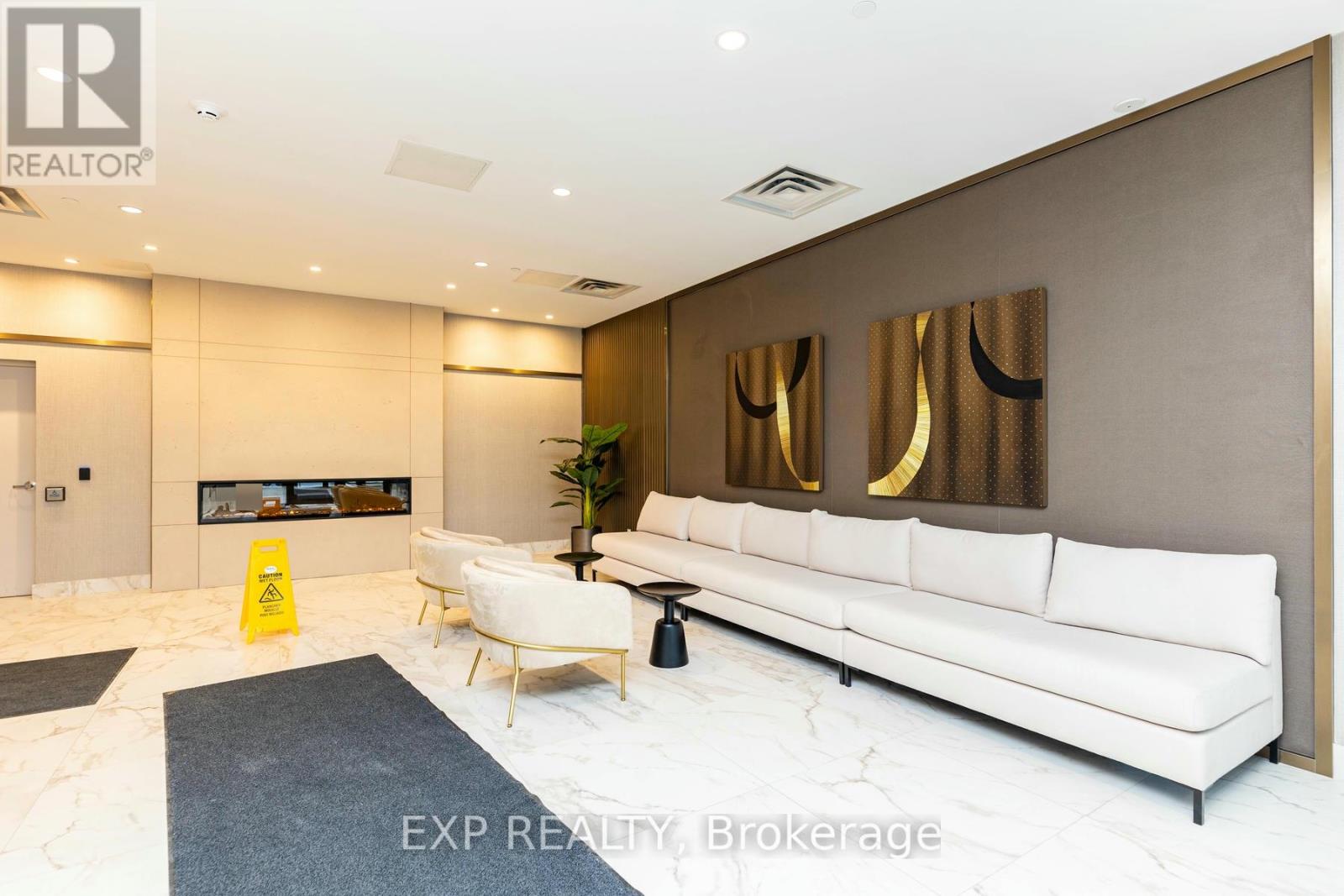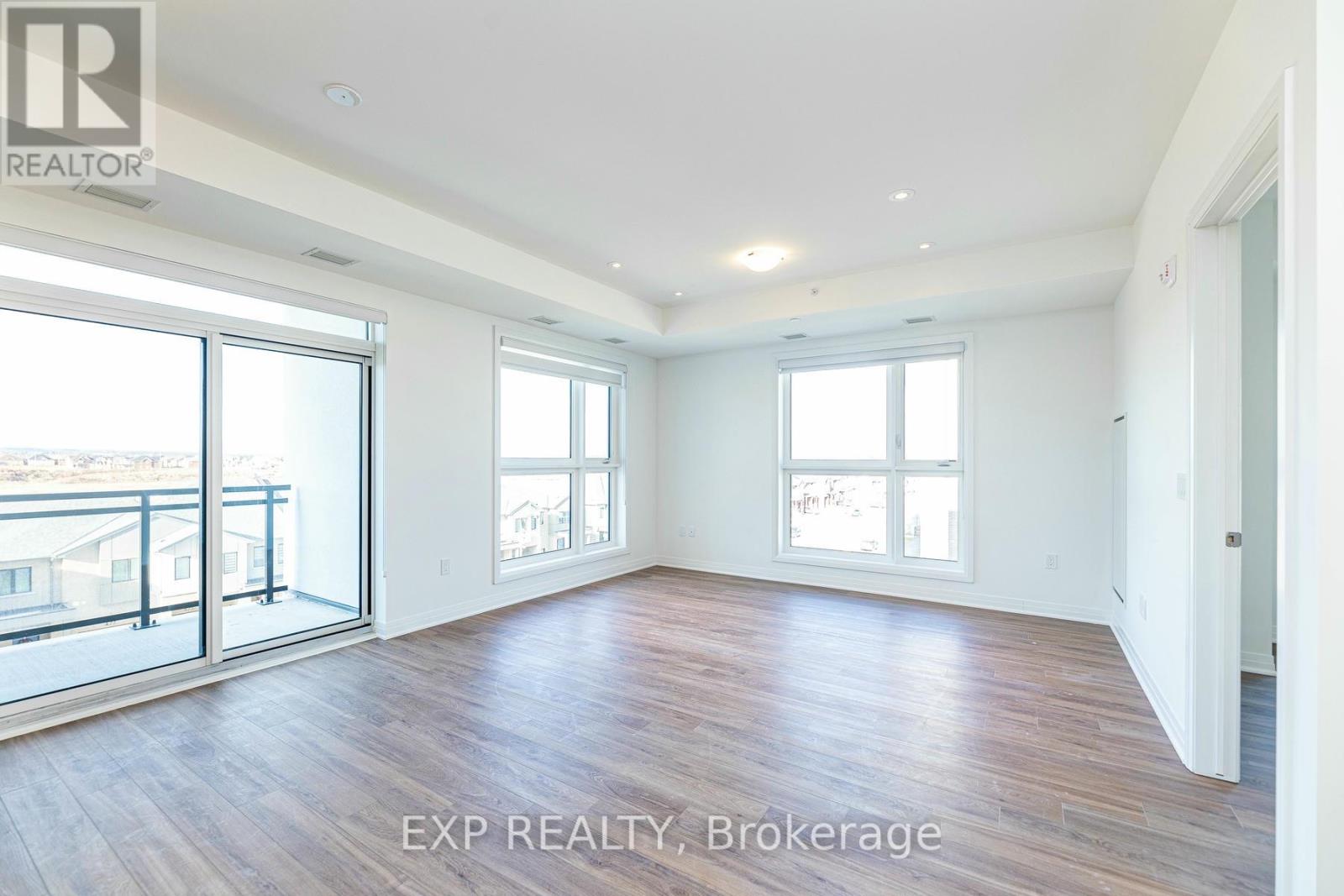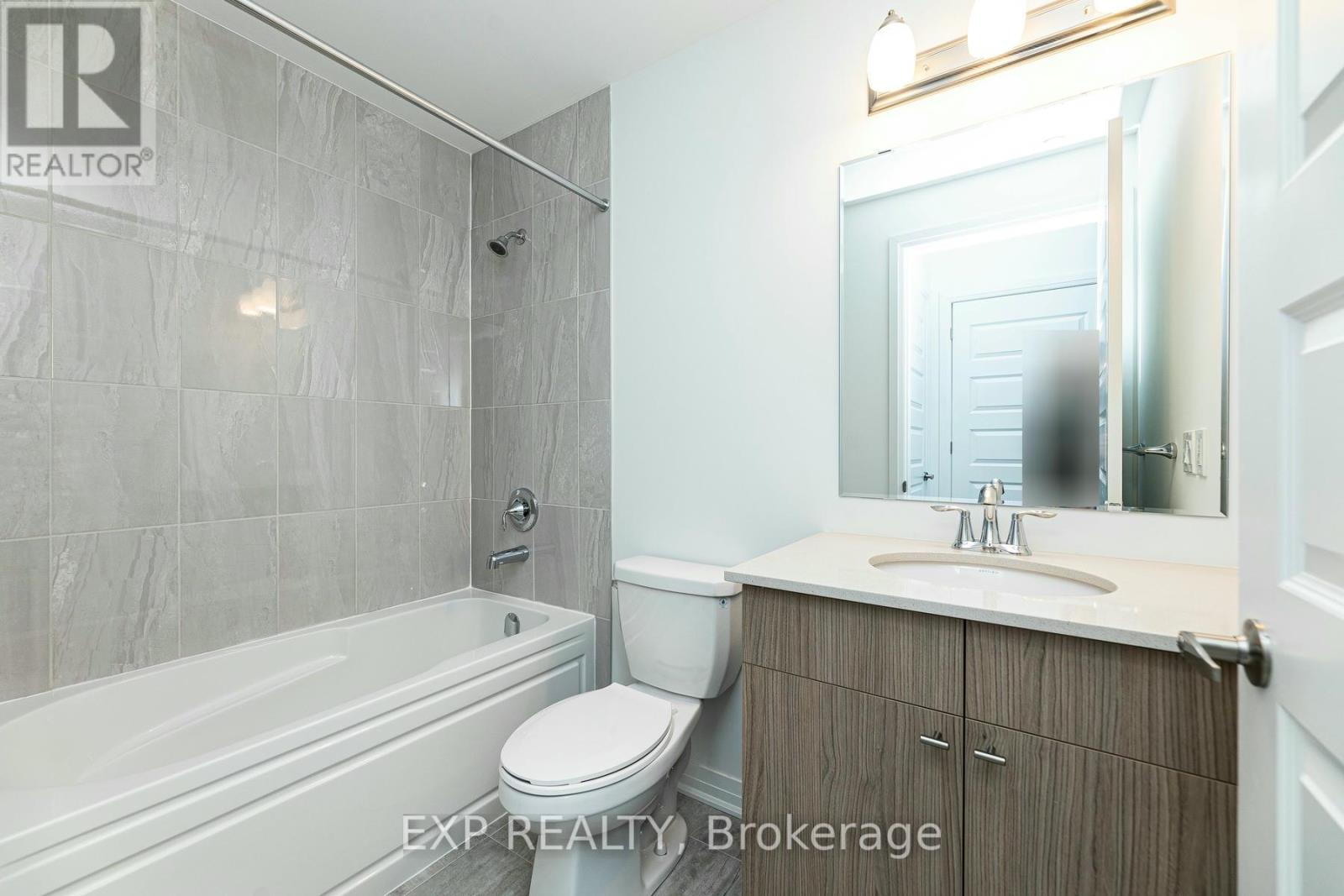407 - 490 Gordon Krantz Avenue Milton, Ontario L9T 2X5
$2,900 Monthly
Brand new, spacious corner unit in the prestigious Soleil community of Milton! This 2-bedroom plus den condo offers 2 full bathrooms and is northwest-facing, with stunning escarpment views. Boasting 875 square feet of bright, open-concept living space and a private balcony, this unit is flooded with natural light.The split-bedroom layout ensures privacy, while the gourmet kitchen features quartz countertops, stainless steel appliances, and a stylish backsplash. A dedicated study/office area, sleek laminate flooring, and in-unit laundry add convenience. Enjoy one parking spot and a storage locker conveniently located on the 4th floor near your unit. Building amenities include a 24-hour concierge, visitor parking, party room, fully-equipped gym, and a rooftop terrace with a BBQ lounge. Located near future Wilfrid Laurier University and Conestoga College campuses, Kelso Conservation Area, and downtown Milton, this home blends lifestyle and convenience. Perfect for newcomers to the country or those seeking their next home. Dont wait act now before its gone! **** EXTRAS **** S/S Stove, S/S Refrigerator, S/S Over the Range Microwave, washer/Dryer, 1 Underground Parking And Large Locker right across the unit (id:24801)
Property Details
| MLS® Number | W11918811 |
| Property Type | Single Family |
| Community Name | Walker |
| CommunityFeatures | Pet Restrictions |
| Features | Balcony |
| ParkingSpaceTotal | 1 |
Building
| BathroomTotal | 2 |
| BedroomsAboveGround | 2 |
| BedroomsBelowGround | 1 |
| BedroomsTotal | 3 |
| Amenities | Storage - Locker |
| CoolingType | Central Air Conditioning |
| ExteriorFinish | Concrete |
| FlooringType | Laminate |
| HeatingFuel | Natural Gas |
| HeatingType | Forced Air |
| SizeInterior | 899.9921 - 998.9921 Sqft |
| Type | Apartment |
Parking
| Underground |
Land
| Acreage | No |
Rooms
| Level | Type | Length | Width | Dimensions |
|---|---|---|---|---|
| Main Level | Kitchen | Measurements not available | ||
| Main Level | Living Room | 5.5 m | 4.27 m | 5.5 m x 4.27 m |
| Main Level | Primary Bedroom | 3.55 m | 3.05 m | 3.55 m x 3.05 m |
| Main Level | Bedroom 2 | 3.45 m | 3.05 m | 3.45 m x 3.05 m |
| Main Level | Den | Measurements not available |
https://www.realtor.ca/real-estate/27791809/407-490-gordon-krantz-avenue-milton-walker-walker
Interested?
Contact us for more information
Yosuf Nissari
Broker
130 King St W Unit 1900b
Toronto, Ontario M5X 1E3
























