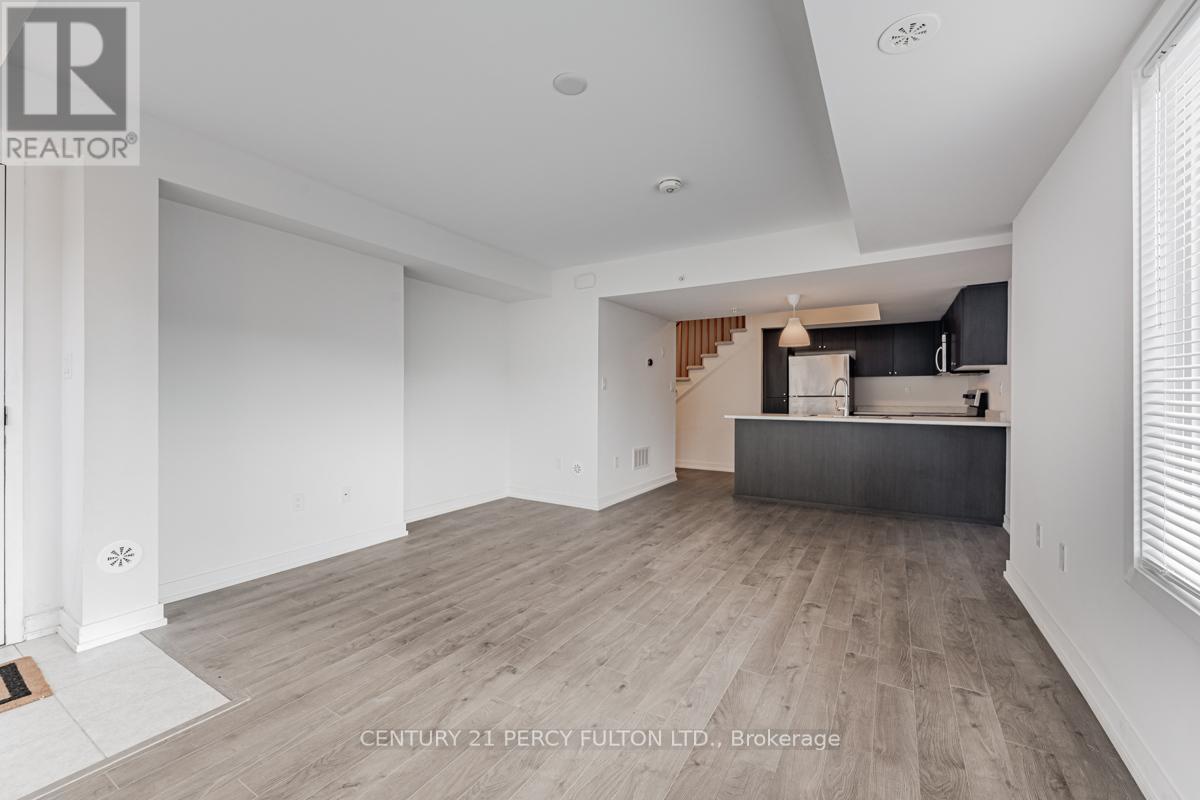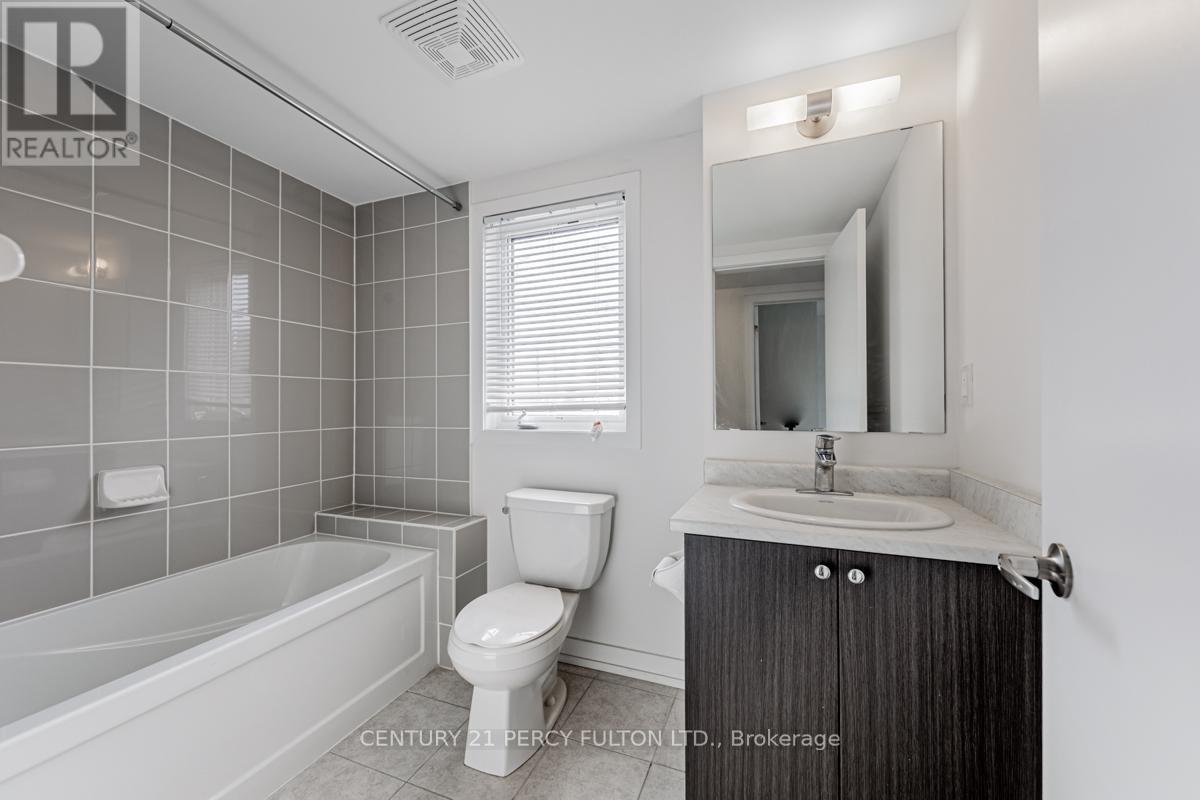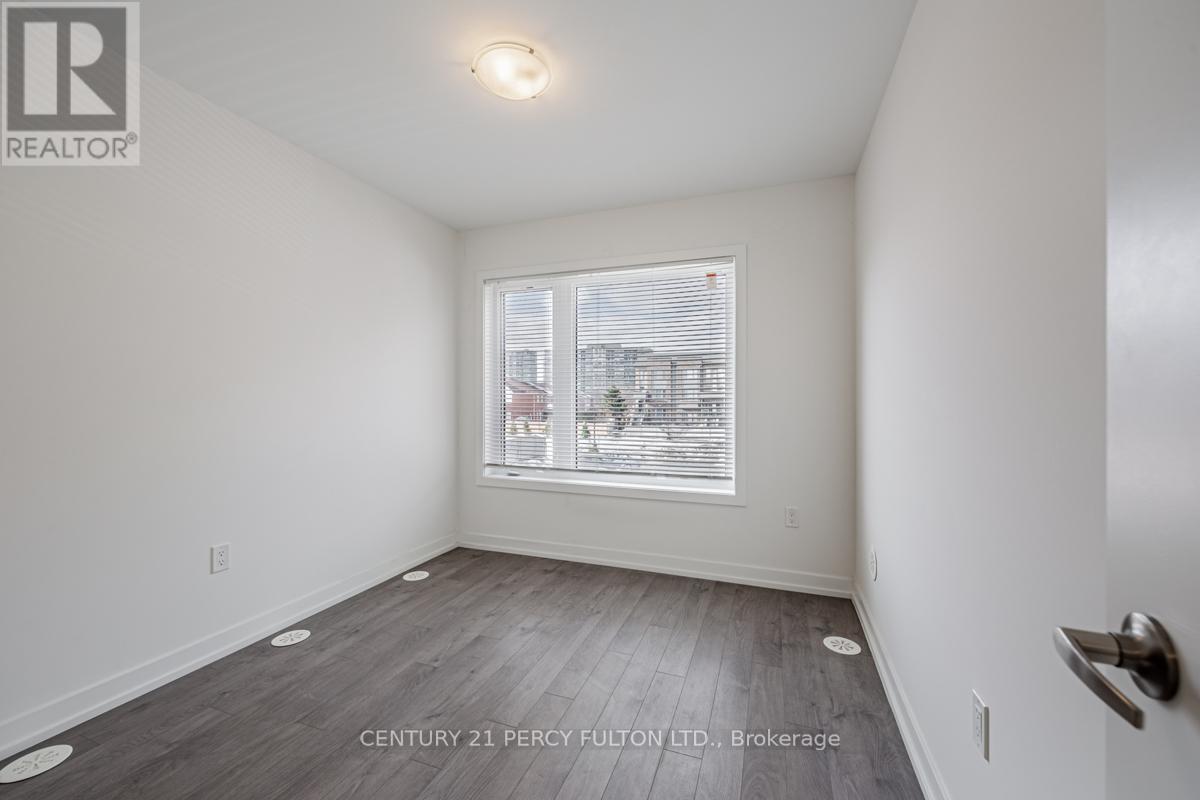407 - 1555 Kingston Road E Pickering, Ontario L1V 0E9
2 Bedroom
3 Bathroom
899.9921 - 998.9921 sqft
Central Air Conditioning
Forced Air
Waterfront
$2,700 Monthly
Welcome to Marshall Built Stack Town Home 2 Bedroom 3 Bath *Corner Unit *Lots of Natural Light * Laminate floors on Main & Second floor * Kitchen with Stainless Steel Appliances * Family Room W/O to gated Balcony *Primary Room with 4pc ensuite *Walking Distance To Pickering Town Centre, Transit, Just Minutes To Go Train . (id:24801)
Property Details
| MLS® Number | E10428267 |
| Property Type | Single Family |
| Community Name | Town Centre |
| AmenitiesNearBy | Place Of Worship, Schools, Public Transit |
| CommunityFeatures | Pet Restrictions |
| Features | Conservation/green Belt, Balcony |
| ParkingSpaceTotal | 1 |
| WaterFrontType | Waterfront |
Building
| BathroomTotal | 3 |
| BedroomsAboveGround | 2 |
| BedroomsTotal | 2 |
| Amenities | Visitor Parking, Separate Heating Controls |
| Appliances | Water Heater, Dishwasher, Dryer, Refrigerator, Stove, Washer |
| CoolingType | Central Air Conditioning |
| ExteriorFinish | Brick |
| FlooringType | Laminate |
| HalfBathTotal | 1 |
| HeatingFuel | Natural Gas |
| HeatingType | Forced Air |
| SizeInterior | 899.9921 - 998.9921 Sqft |
| Type | Other |
Parking
| Underground |
Land
| Acreage | No |
| LandAmenities | Place Of Worship, Schools, Public Transit |
Rooms
| Level | Type | Length | Width | Dimensions |
|---|---|---|---|---|
| Second Level | Primary Bedroom | Measurements not available | ||
| Second Level | Bedroom | Measurements not available | ||
| Main Level | Family Room | Measurements not available | ||
| Main Level | Dining Room | Measurements not available | ||
| Main Level | Kitchen | Measurements not available |
Interested?
Contact us for more information
Sameer Gupta
Salesperson
Century 21 Percy Fulton Ltd.



































