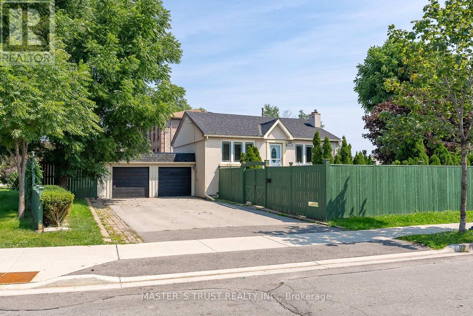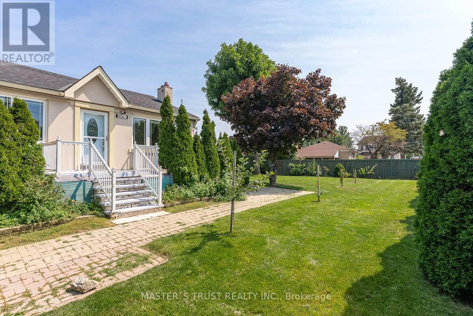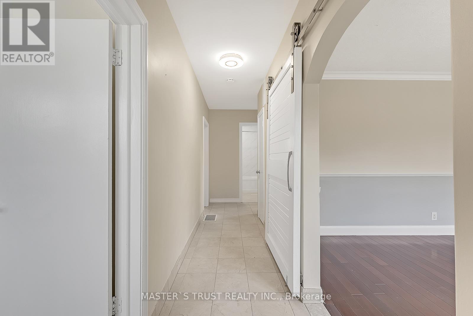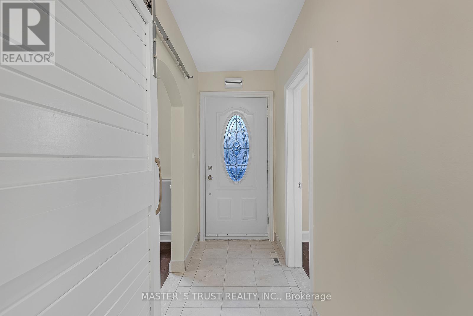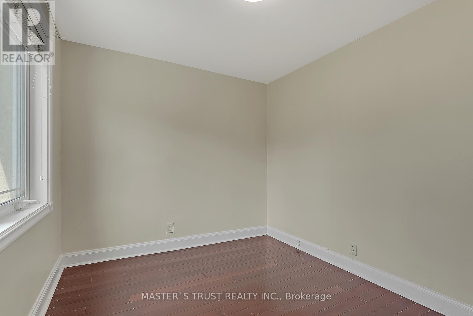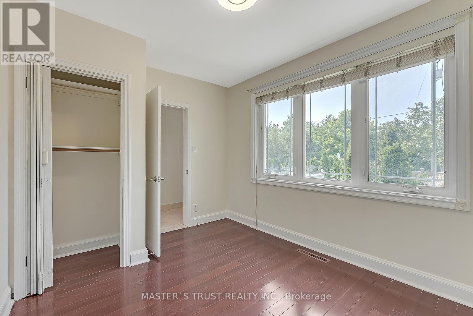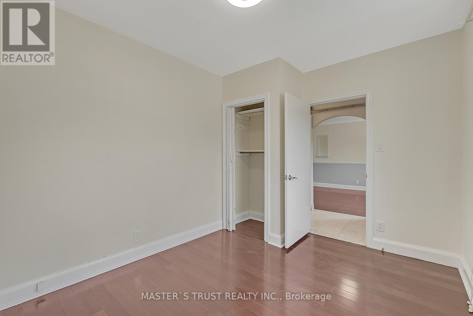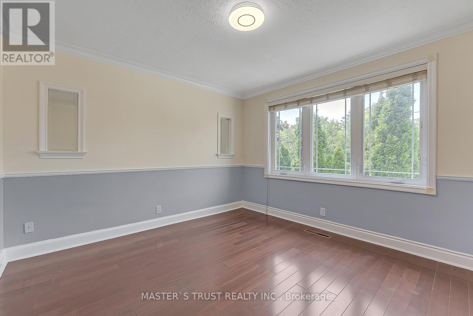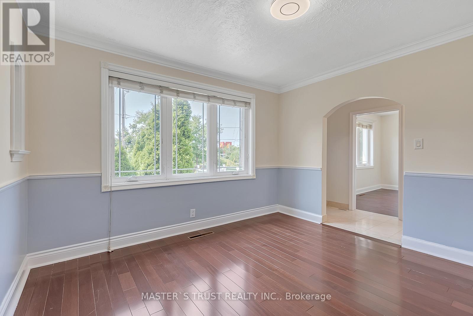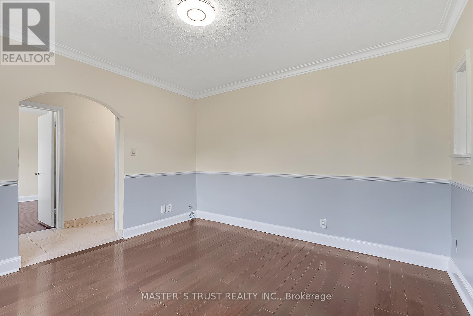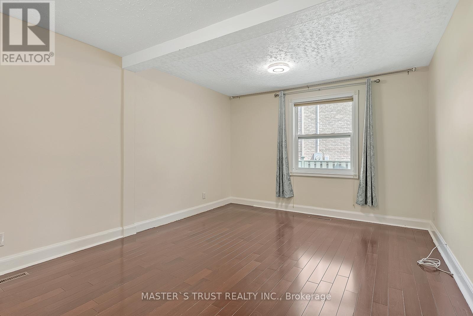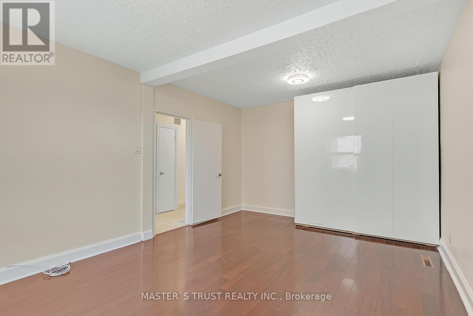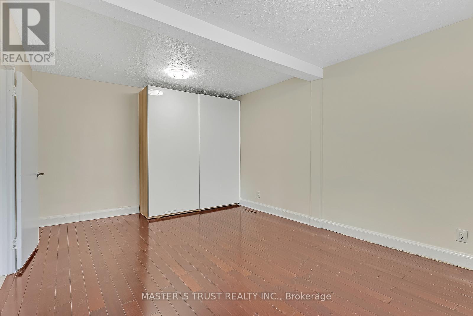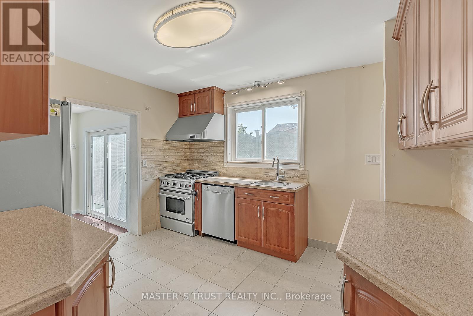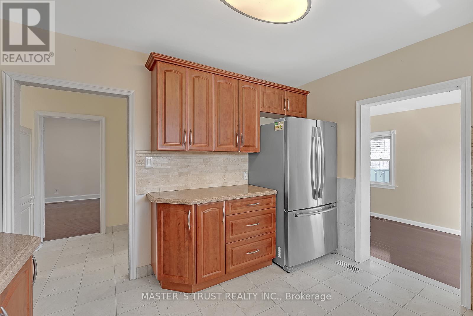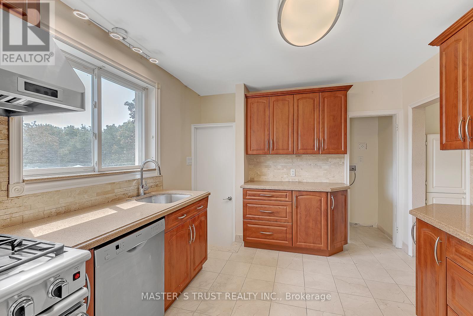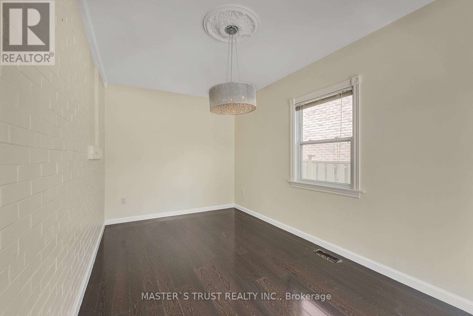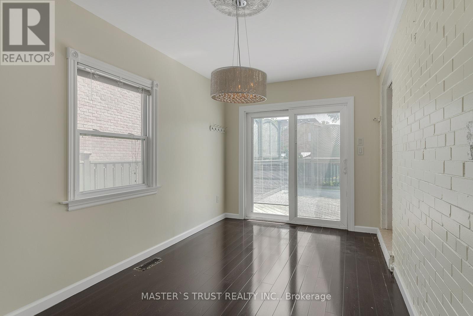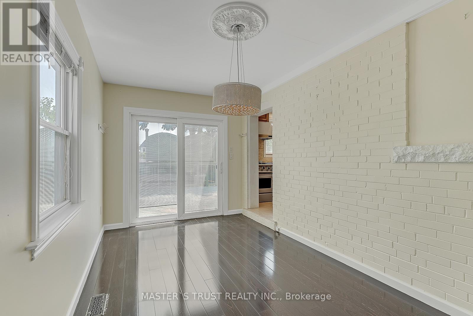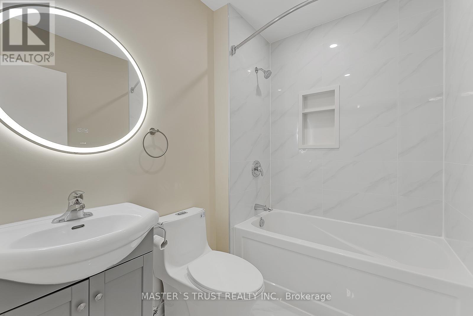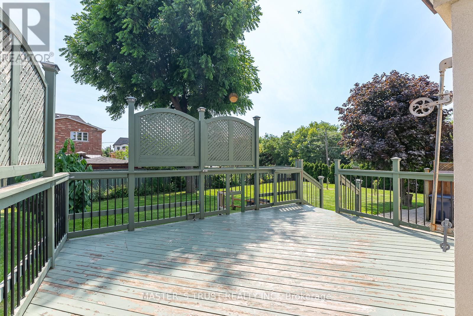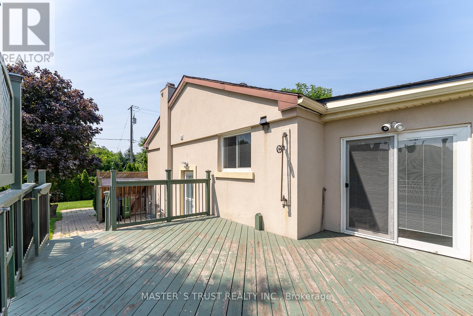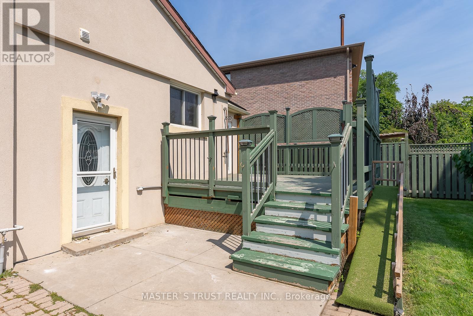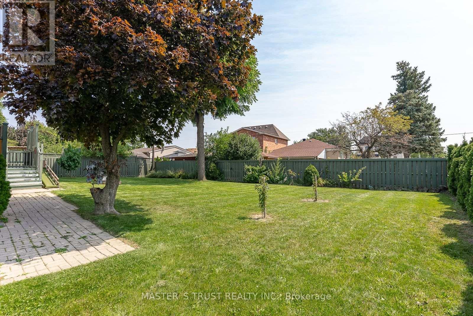4061 Dufferin Street Toronto, Ontario M3H 5R7
3 Bedroom
1 Bathroom
700 - 1,100 ft2
Bungalow
Central Air Conditioning
Forced Air
$3,000 Monthly
Great location. Heart Of Bathurst Manor, Mins to TTC Station, Step To Sheppard West Subway Station, Quick Access To Highway, Close to Shopping Center, Parks, York University, And All The Best City Amenities. Walk Out From Dinning Room to The Deck and Large Fenced Backyard for Entertaining. Sharing 60% of the utilities with basement tenants. (id:24801)
Property Details
| MLS® Number | C12448080 |
| Property Type | Single Family |
| Community Name | Bathurst Manor |
| Features | Carpet Free |
| Parking Space Total | 2 |
Building
| Bathroom Total | 1 |
| Bedrooms Above Ground | 3 |
| Bedrooms Total | 3 |
| Architectural Style | Bungalow |
| Basement Type | None |
| Construction Style Attachment | Detached |
| Cooling Type | Central Air Conditioning |
| Exterior Finish | Brick |
| Flooring Type | Ceramic, Hardwood |
| Foundation Type | Concrete |
| Heating Fuel | Natural Gas |
| Heating Type | Forced Air |
| Stories Total | 1 |
| Size Interior | 700 - 1,100 Ft2 |
| Type | House |
| Utility Water | Municipal Water |
Parking
| Detached Garage | |
| No Garage |
Land
| Acreage | No |
| Sewer | Sanitary Sewer |
Rooms
| Level | Type | Length | Width | Dimensions |
|---|---|---|---|---|
| Main Level | Kitchen | 3.57 m | 3.1 m | 3.57 m x 3.1 m |
| Main Level | Dining Room | 4.64 m | 2.57 m | 4.64 m x 2.57 m |
| Main Level | Primary Bedroom | 5.24 m | 3.61 m | 5.24 m x 3.61 m |
| Main Level | Bedroom 2 | 3.58 m | 2.72 m | 3.58 m x 2.72 m |
| Main Level | Bedroom 3 | 3.65 m | 3.48 m | 3.65 m x 3.48 m |
Contact Us
Contact us for more information
David Niu
Salesperson
Master's Trust Realty Inc.
3190 Steeles Ave East #120
Markham, Ontario L3R 1G9
3190 Steeles Ave East #120
Markham, Ontario L3R 1G9
(905) 940-8996
(905) 604-7661


