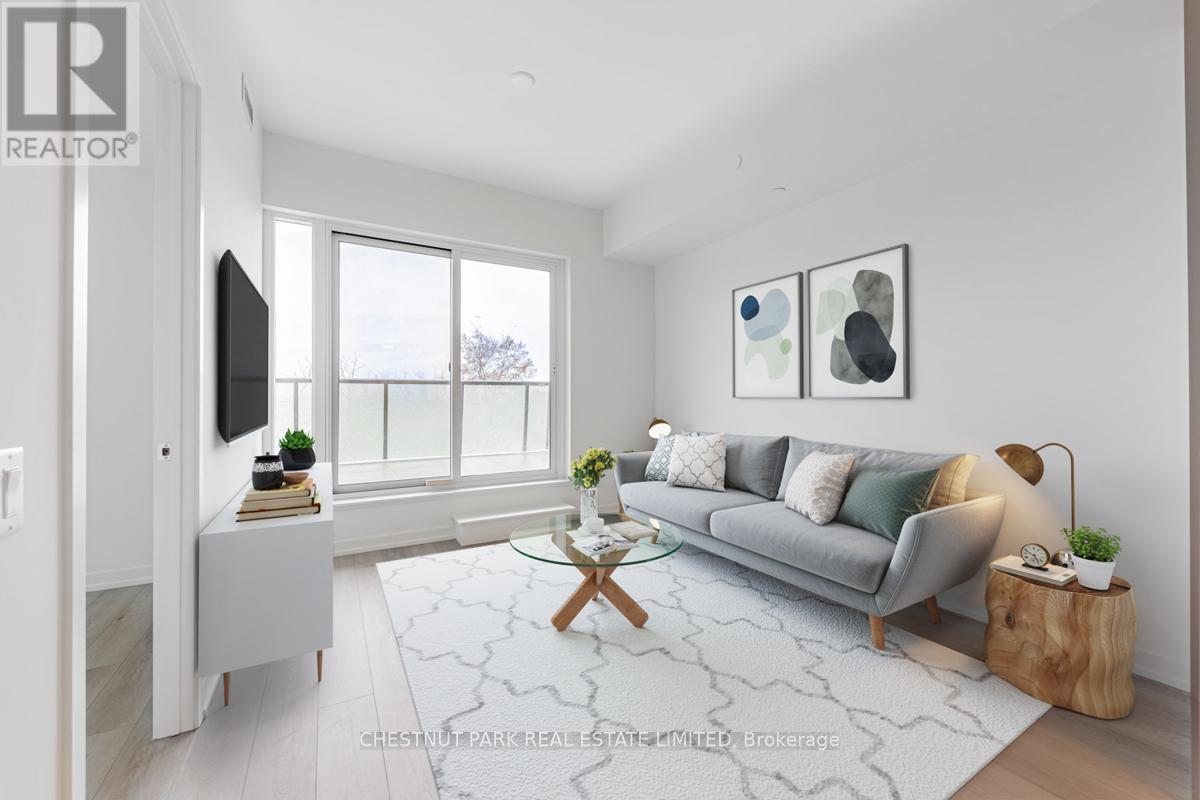406 - 863 St. Clair Avenue W Toronto, Ontario M6C 0B2
$2,800 Monthly
Bright, scenic, quiet views from south-facing terrace overlooking trees, CN Tower & lake from this new & upgraded suite with parking and locker included. Wide layout with large den, full-width terrace and open green views from all windows. Great sense of community & conveniences, with dedicated streetcar lane, No Frills grocer, eclectic cafes, restaurants and services at doorstep. Finishes include 9' ceilings, modern kitchen with induction stove, convection oven, island with storage & dining for 4, wall-to-wall bedroom closet, full-size front-load washer/dryer, modern bathroom finishes with walk-in shower. Upgrades include custom blinds in bedroom and living room, bedroom closet organizer with shelves, drawers and single/double hang and light fixtures in bedroom and den. Boutique building of ~80 suites with executive concierge, bright gym, rooftop lounge & terrace with outdoor lounge & dining areas & BBQ's (some amenities yet to be completed). **** EXTRAS **** Some photos are virtually staged with furniture. Upgrades include custom window blinds, bedroom closet organizer and light fixtures in bedroom & den. Parking and locker is included. Utility provider Is Wyse Meter Solutions Utility Services. (id:24801)
Property Details
| MLS® Number | C10416885 |
| Property Type | Single Family |
| Community Name | Wychwood |
| AmenitiesNearBy | Park, Public Transit |
| CommunityFeatures | Pet Restrictions |
| Features | Carpet Free, In Suite Laundry |
| ParkingSpaceTotal | 1 |
| ViewType | View, Lake View |
Building
| BathroomTotal | 1 |
| BedroomsAboveGround | 1 |
| BedroomsBelowGround | 1 |
| BedroomsTotal | 2 |
| Amenities | Storage - Locker, Security/concierge |
| Appliances | Oven - Built-in, Blinds, Dishwasher, Dryer, Hood Fan, Microwave, Oven, Refrigerator, Stove, Washer |
| CoolingType | Central Air Conditioning |
| ExteriorFinish | Concrete |
| FireProtection | Security System |
| FlooringType | Vinyl, Concrete |
| HeatingFuel | Natural Gas |
| HeatingType | Other |
| SizeInterior | 499.9955 - 598.9955 Sqft |
| Type | Apartment |
Parking
| Underground |
Land
| Acreage | No |
| LandAmenities | Park, Public Transit |
Rooms
| Level | Type | Length | Width | Dimensions |
|---|---|---|---|---|
| Flat | Living Room | 6.858 m | 3.2258 m | 6.858 m x 3.2258 m |
| Flat | Kitchen | 6.858 m | 3.2258 m | 6.858 m x 3.2258 m |
| Flat | Dining Room | 6.858 m | 3.2258 m | 6.858 m x 3.2258 m |
| Flat | Primary Bedroom | 2.7432 m | 2.7432 m | 2.7432 m x 2.7432 m |
| Flat | Den | 2.8448 m | 1.9812 m | 2.8448 m x 1.9812 m |
| Flat | Other | 5.969 m | 2.8702 m | 5.969 m x 2.8702 m |
https://www.realtor.ca/real-estate/27636992/406-863-st-clair-avenue-w-toronto-wychwood-wychwood
Interested?
Contact us for more information
Sara Rowshanbin
Broker
1300 Yonge St Ground Flr
Toronto, Ontario M4T 1X3


















