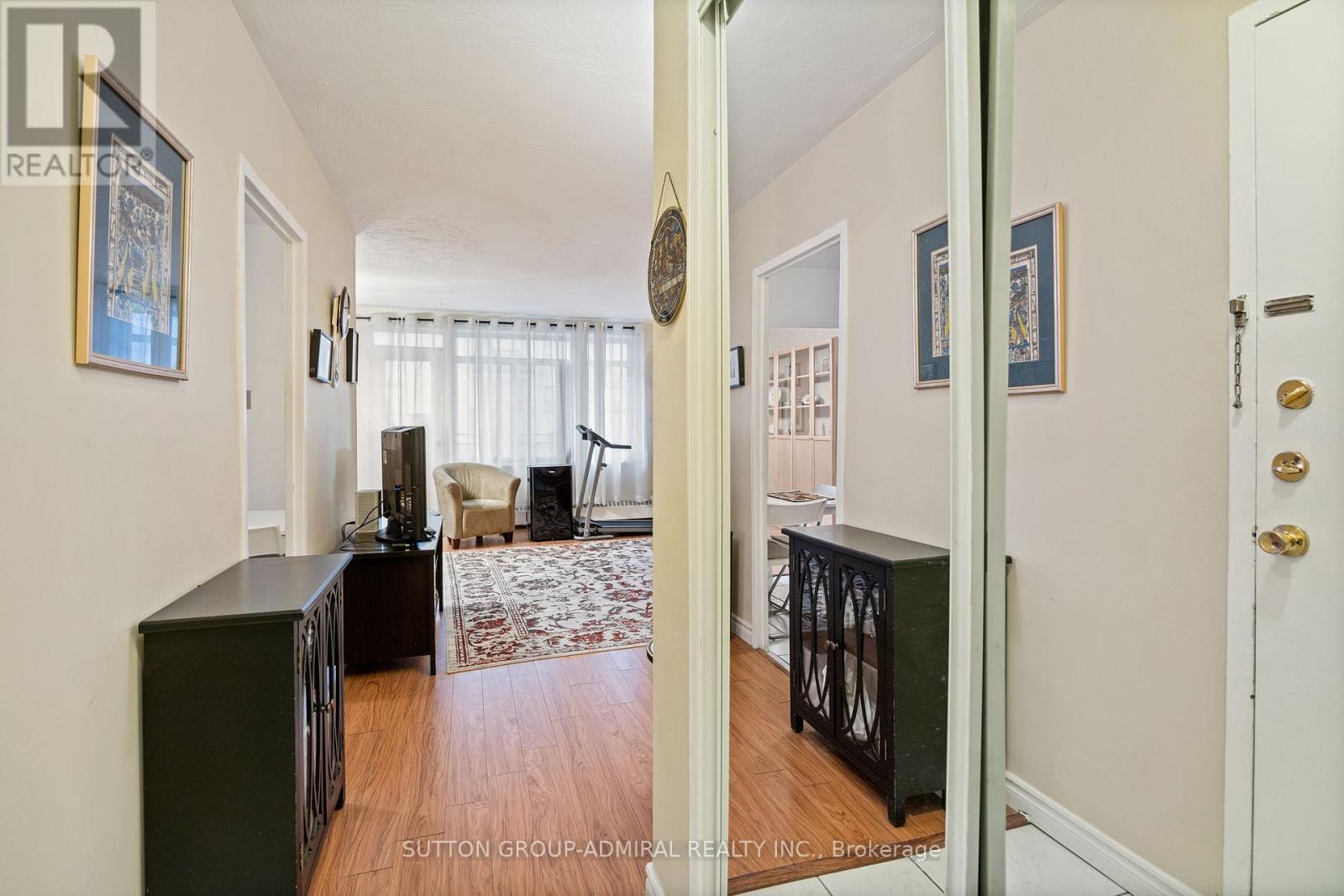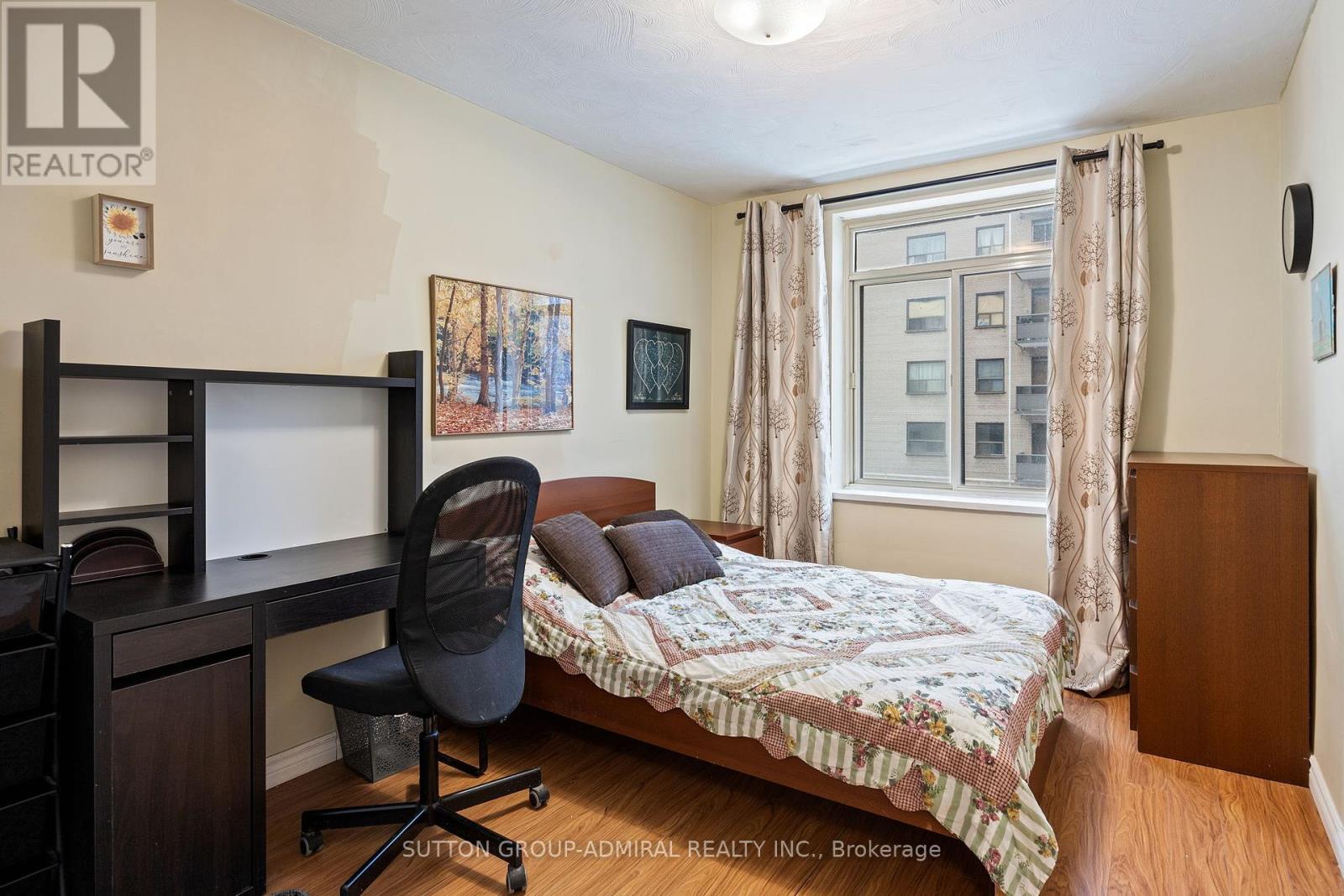406 - 825 Kennedy Road N Toronto, Ontario M1K 2E6
$419,000Maintenance, Heat, Common Area Maintenance, Insurance, Water, Parking, Cable TV
$1,152.60 Monthly
Maintenance, Heat, Common Area Maintenance, Insurance, Water, Parking, Cable TV
$1,152.60 MonthlyWelcome to your new home at 825 Kennedy Road, Unit 406! Location, Location, Location! A very short stroll over to Kennedy Subway Station, Kennedy Go Station, and the New Eglinton LRT coming soon, connecting you to the whole city of Toronto! This beautifully renovated 2 bedroom home with an excellent layout is a perfect home for small families, first time home buyers, or investors. Maintenance fees cover most utilities. Yearly Property taxes are amazingly low! 1 Parking spot included. There is an option to rent a 2nd or 3rd parking spot for a low monthly fee if needed. Lots of storage space inside, additional locker rental available. Enjoy the convenience of nearby schools, shopping centers and a great community! VIP Rogers Cable and high speed internet included. (id:24801)
Property Details
| MLS® Number | E11926389 |
| Property Type | Single Family |
| Community Name | Ionview |
| Amenities Near By | Park, Public Transit, Schools |
| Communication Type | Internet Access |
| Community Features | Pet Restrictions |
| Features | Balcony |
| Parking Space Total | 1 |
| View Type | City View |
Building
| Bathroom Total | 1 |
| Bedrooms Above Ground | 2 |
| Bedrooms Total | 2 |
| Amenities | Visitor Parking |
| Appliances | Intercom, Refrigerator, Stove |
| Exterior Finish | Concrete, Brick |
| Flooring Type | Laminate, Ceramic |
| Foundation Type | Unknown |
| Heating Fuel | Natural Gas |
| Heating Type | Baseboard Heaters |
| Size Interior | 800 - 899 Ft2 |
| Type | Apartment |
Parking
| Underground |
Land
| Acreage | No |
| Land Amenities | Park, Public Transit, Schools |
Rooms
| Level | Type | Length | Width | Dimensions |
|---|---|---|---|---|
| Flat | Living Room | 6.1 m | 3.68 m | 6.1 m x 3.68 m |
| Flat | Dining Room | 3.15 m | 2.45 m | 3.15 m x 2.45 m |
| Flat | Kitchen | 3.05 m | 2.45 m | 3.05 m x 2.45 m |
| Flat | Eating Area | Measurements not available | ||
| Flat | Primary Bedroom | 3.75 m | 3.35 m | 3.75 m x 3.35 m |
| Flat | Bedroom 2 | 3.85 m | 2.75 m | 3.85 m x 2.75 m |
| Flat | Foyer | 1.52 m | 1.01 m | 1.52 m x 1.01 m |
https://www.realtor.ca/real-estate/27808964/406-825-kennedy-road-n-toronto-ionview-ionview
Contact Us
Contact us for more information
Michael Kochan
Salesperson
1206 Centre Street
Thornhill, Ontario L4J 3M9
(416) 739-7200
(416) 739-9367
www.suttongroupadmiral.com/



























