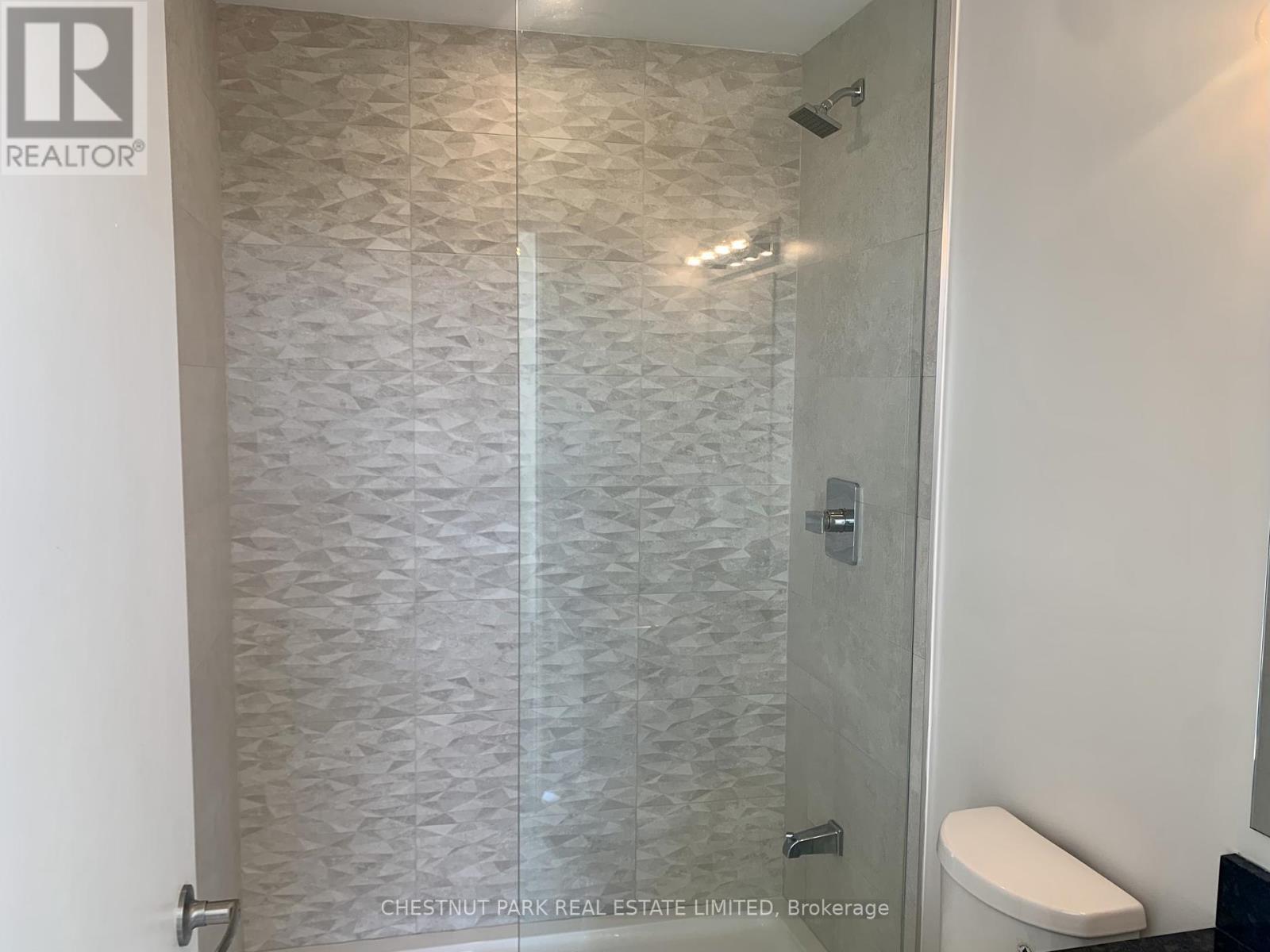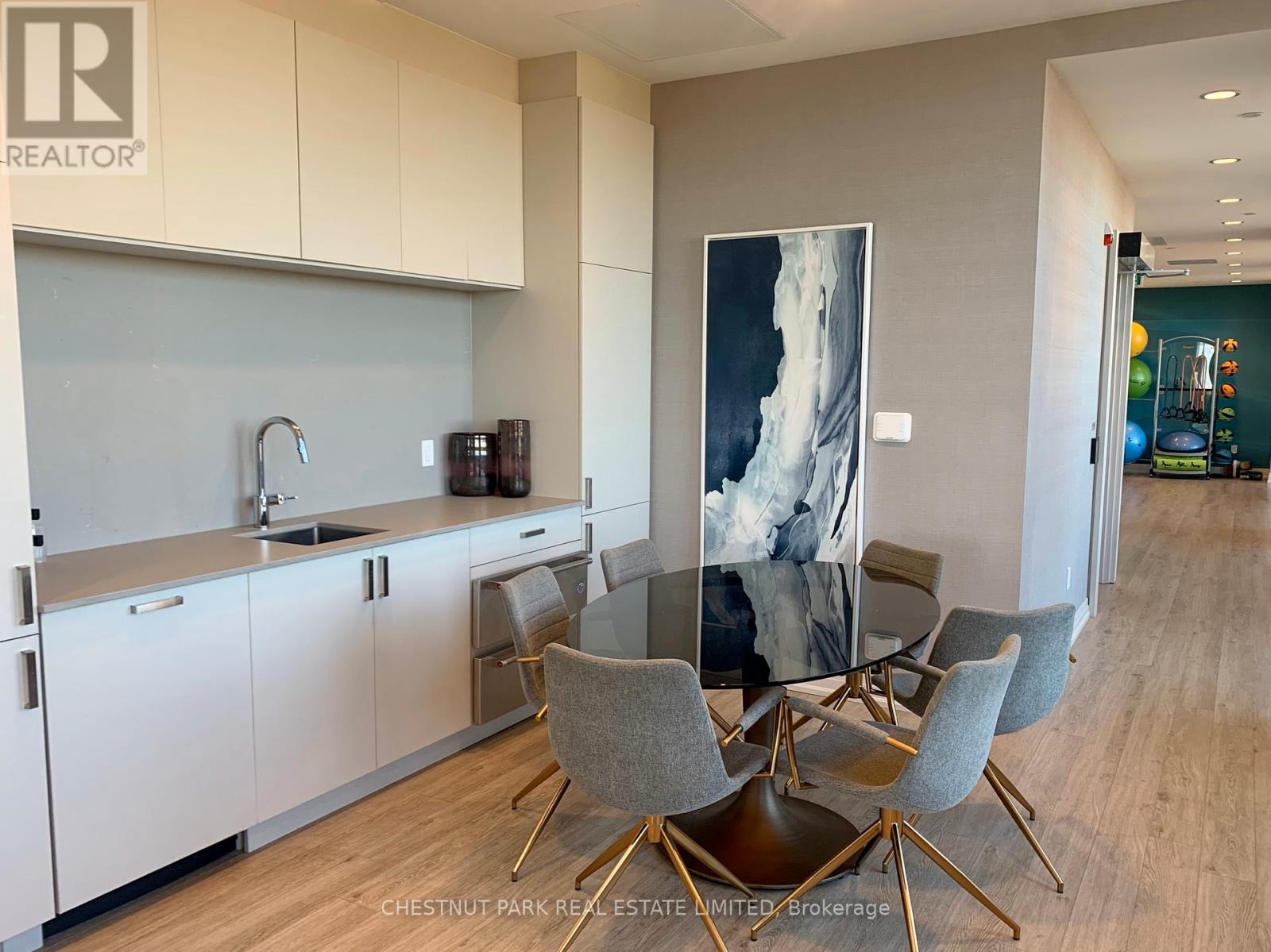406 - 630 Greenwood Avenue Toronto, Ontario M4J 4B2
$2,700 Monthly
Capture the essence of sophisticated living in this intelligently designed, south-facing 2-bedroom, 2-bathroom, 759-square-foot suite at Platform Condos, newly built in 2021. Located at Danforth & Greenwood Ave, this unit is fully functional & customizable to suit a variety of tastes. Enjoy clear views from the suite's fantastic wall-to-wall, floor-to-ceiling windows & south-facing balcony. The modern & sun-drenched kitchen features stainless steel appliances, quartz countertops & centre island, ceramic tile backsplash & contemporary cabinetry. The desirable split-bedroom plan layout boasts a spacious 3-piece ensuite in the primary bedroom and a 4-piece bathroom in the main area. This offering includes an owned locker. Fantastic building amenities: 9th-floor wrap-around rooftop terrace with sun lounge, boot camp area & BBQ & fire pit; gym and yoga studio, party room & games room with pool table; visitor parking. **** EXTRAS **** Minutes to transit, shopping, dining & entertainment, all while being within walking distance of beautiful parks & green spaces. Tenant pays for heat & hydro. (id:24801)
Property Details
| MLS® Number | E11939714 |
| Property Type | Single Family |
| Community Name | Greenwood-Coxwell |
| Amenities Near By | Hospital, Park, Public Transit, Schools |
| Community Features | Pets Not Allowed |
| Features | Balcony |
Building
| Bathroom Total | 2 |
| Bedrooms Above Ground | 2 |
| Bedrooms Total | 2 |
| Amenities | Visitor Parking, Exercise Centre, Party Room, Storage - Locker |
| Cooling Type | Central Air Conditioning |
| Exterior Finish | Brick |
| Flooring Type | Laminate |
| Heating Fuel | Natural Gas |
| Heating Type | Forced Air |
| Size Interior | 700 - 799 Ft2 |
| Type | Apartment |
Parking
| Underground |
Land
| Acreage | No |
| Land Amenities | Hospital, Park, Public Transit, Schools |
Rooms
| Level | Type | Length | Width | Dimensions |
|---|---|---|---|---|
| Flat | Living Room | 3.51 m | 3.19 m | 3.51 m x 3.19 m |
| Flat | Dining Room | 3.51 m | 3.19 m | 3.51 m x 3.19 m |
| Flat | Kitchen | 3 m | 2.61 m | 3 m x 2.61 m |
| Flat | Primary Bedroom | 3.07 m | 2.97 m | 3.07 m x 2.97 m |
| Flat | Bedroom 2 | 2.74 m | 2.59 m | 2.74 m x 2.59 m |
Contact Us
Contact us for more information
Marian Keriakos
Broker
www.mariankeriakos.com/
www.facebook.com/pages/Marian-Keriakos-Chestnut-Park-Real-Estate-Toronto/169857283060974
twitter.com/mariankeriakos
www.linkedin.com/profile/view?id=3870174&trk=tab_pro
1300 Yonge St Ground Flr
Toronto, Ontario M4T 1X3
(416) 925-9191
(416) 925-3935
www.chestnutpark.com/









































