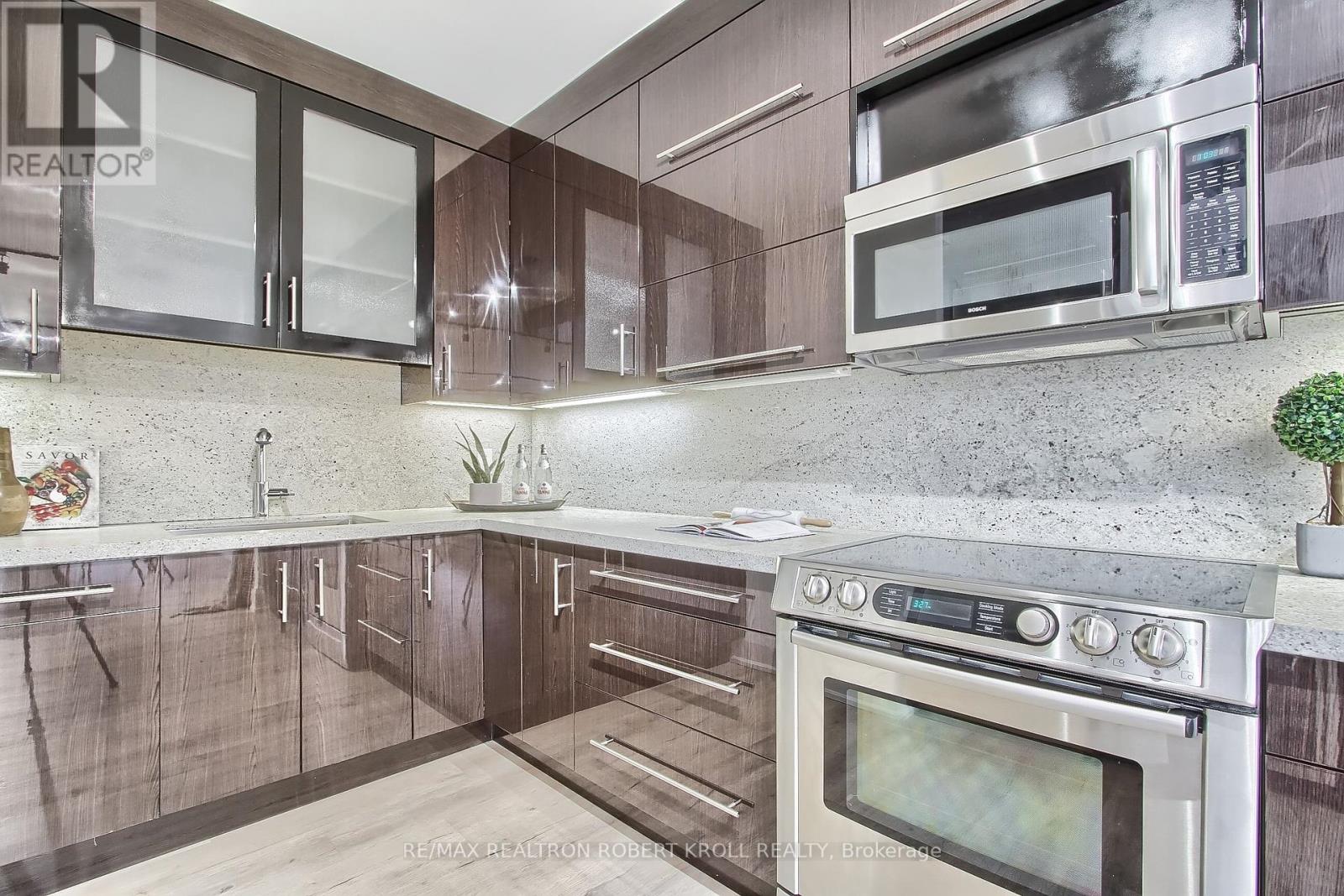406 - 55a Avenue Road Toronto, Ontario M5R 2G3
$1,838,000Maintenance, Common Area Maintenance, Heat, Electricity, Insurance, Water, Cable TV
$2,597.56 Monthly
Maintenance, Common Area Maintenance, Heat, Electricity, Insurance, Water, Cable TV
$2,597.56 MonthlySteps From Bloor Street's ""Mink Mile."" Welcome To Prestigious Yorkville & The Residences of Hazelton Lanes. Commanding One Of The Most Prestigious Addresses, Exclusive Yorkville Is Luxurious Living At Its Finest. With Only 6 Stories and 53 Units. Unique To Most Condo's This 2 Storey, 2 Bedroom, 3 Bathroom Unit Enjoys Not 1, But 2 Sprawling Terraces With BBQ Hook-Ups. Your New Home Features Richly Renovated Elegance Featuring A Sun-Lit Open Concept Living/Dining Room With Walk-Out To A 23'x8' Ft Terrace, Fabulous For Entertaining. Your Chefs Kitchen Awes With Custom Cabinets, Luxury Branded Stainless Steel Appliances, Custom Stone Countertops & Backsplash, Custom Flooring Throughout. Ascent To Your Primary Bedroom On The Upper Level Which Includes Walk-Out To The Large 2nd Terrace, Luxuriate In The 5 Piece Spa Inspired Luxury Ensuite Bath. The 2nd Bedroom Also Enjoys W/Out To The Terrace. Convenient 2nd Fl Laundry & Guest 3PC Bath. **** EXTRAS **** Yorkville Has It All - World Class Gourmet Dining, Bars & Clubs, Designer/Boutique Shopping, Art Galleries All Catering To An Exclusive Clientele. Yorkville Is Also Close To Various Cultural Attractions, Including Museums And Theatres. (id:24801)
Property Details
| MLS® Number | C9039975 |
| Property Type | Single Family |
| Community Name | Annex |
| Amenities Near By | Park, Place Of Worship, Public Transit, Schools |
| Community Features | Pet Restrictions |
| Features | Carpet Free |
| Parking Space Total | 1 |
Building
| Bathroom Total | 3 |
| Bedrooms Above Ground | 2 |
| Bedrooms Total | 2 |
| Amenities | Car Wash, Security/concierge, Visitor Parking |
| Appliances | Window Coverings |
| Cooling Type | Central Air Conditioning |
| Exterior Finish | Concrete |
| Fire Protection | Security Guard |
| Flooring Type | Hardwood |
| Half Bath Total | 1 |
| Heating Fuel | Natural Gas |
| Heating Type | Forced Air |
| Size Interior | 1,400 - 1,599 Ft2 |
| Type | Apartment |
Parking
| Underground | |
| Garage |
Land
| Acreage | No |
| Land Amenities | Park, Place Of Worship, Public Transit, Schools |
Rooms
| Level | Type | Length | Width | Dimensions |
|---|---|---|---|---|
| Second Level | Primary Bedroom | 4.72 m | 3.78 m | 4.72 m x 3.78 m |
| Second Level | Bedroom 2 | 4.32 m | 3 m | 4.32 m x 3 m |
| Main Level | Living Room | 6.81 m | 5.66 m | 6.81 m x 5.66 m |
| Main Level | Dining Room | 6.81 m | 5.66 m | 6.81 m x 5.66 m |
| Main Level | Kitchen | 3.81 m | 2.75 m | 3.81 m x 2.75 m |
https://www.realtor.ca/real-estate/27174649/406-55a-avenue-road-toronto-annex-annex
Contact Us
Contact us for more information
Robert Kroll
Salesperson
www.robertkroll.ca/
www.facebook.com/search/top/?q=robert kroll%2Fre%2Fmax realtron robert kroll realt
183 Willowdale Ave #14
Toronto, Ontario M2N 4Y9
(416) 222-8600





































