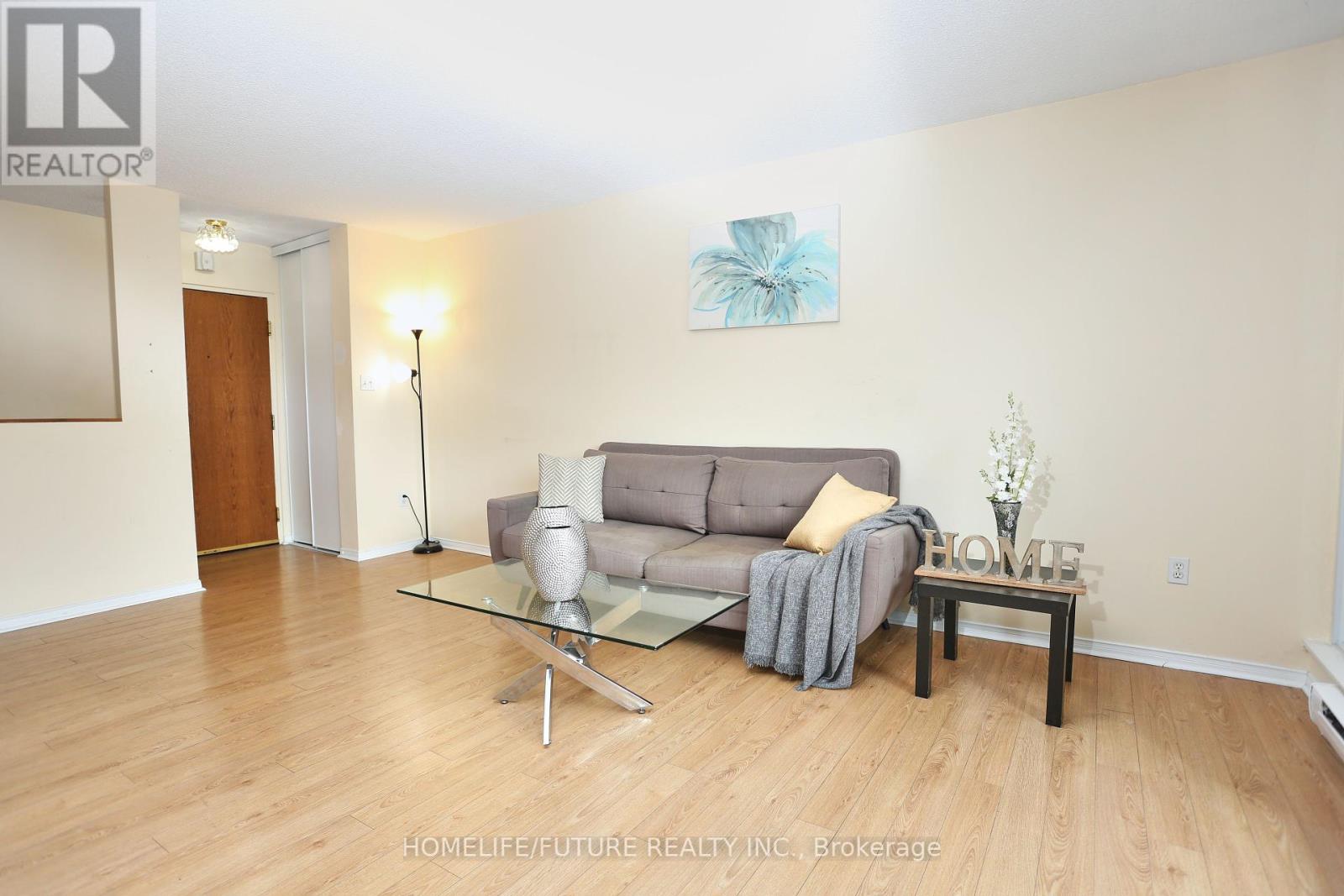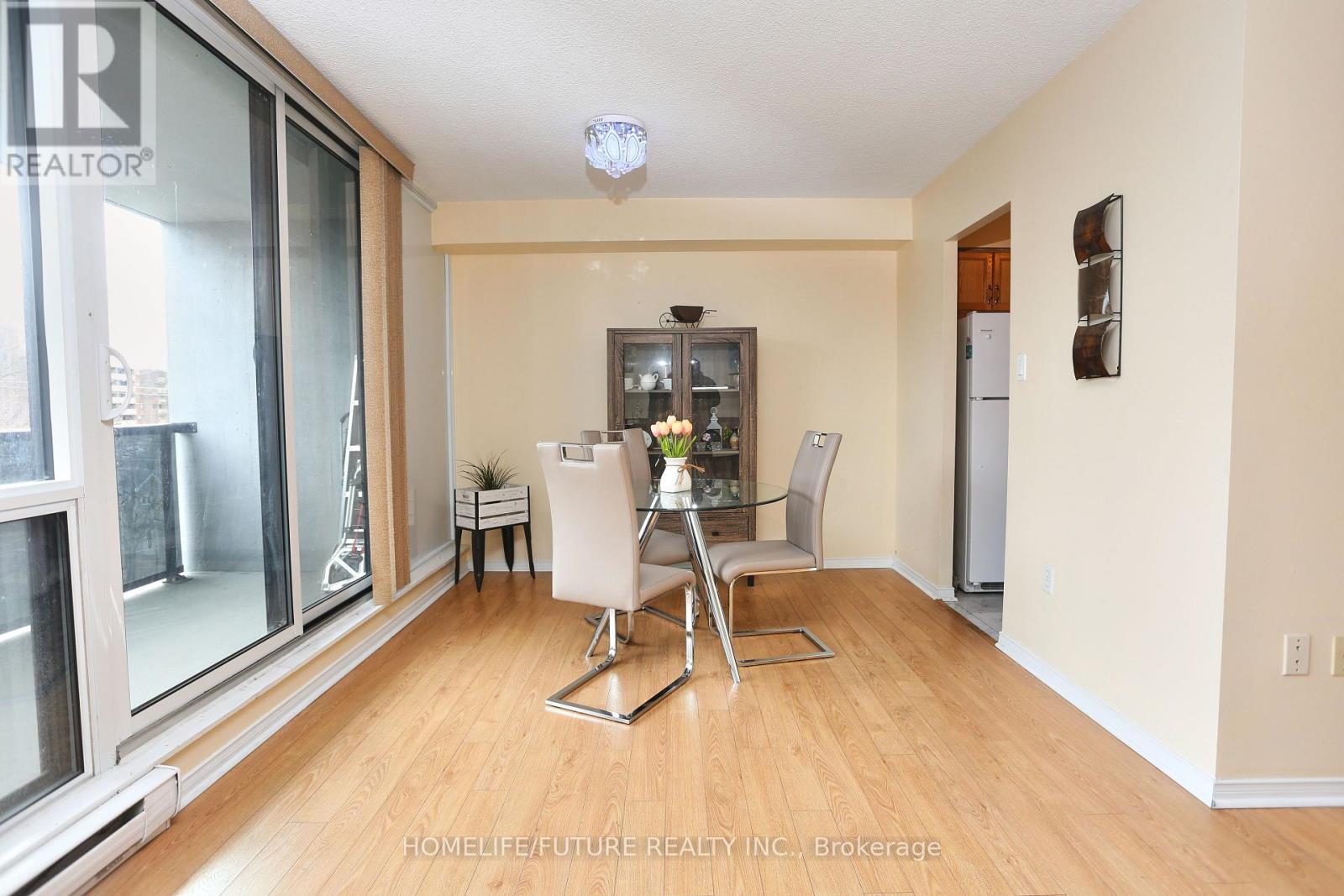406 - 454 Centre Street S Oshawa, Ontario L1H 4C2
$438,900Maintenance, Heat, Electricity, Water, Parking
$825.21 Monthly
Maintenance, Heat, Electricity, Water, Parking
$825.21 MonthlyAttention To All New Buyers And Those Looking To Downsize! This Spacious And Bright Two- Bedroom Condominium Is In The City's Heart! This Two-Level, All-Inclusive Unit Is Uniquely Divided Between The Living Space And Bedrooms. An Underground Parking Spot, A Storage Unit, Heating, Electricity, Water, And An In-Unit Laundry Facility Are All Included. The Building Offers Outstanding Security With 24/7 Monitoring In The Parking Garage And Hallways. It Is Just Two Minutes Away From Hwy 401. A Gorgeous Walking Trail, A Creek, A Community Park And More Are Nearby! **** EXTRAS **** Please Check The Feature Sheet To Learn More About The Property (id:24801)
Property Details
| MLS® Number | E9514289 |
| Property Type | Single Family |
| Community Name | Central |
| Amenities Near By | Park, Public Transit, Schools |
| Community Features | Pet Restrictions, Community Centre |
| Features | Balcony |
| Parking Space Total | 1 |
| View Type | View |
Building
| Bathroom Total | 1 |
| Bedrooms Above Ground | 2 |
| Bedrooms Total | 2 |
| Amenities | Visitor Parking, Storage - Locker |
| Appliances | Dryer, Refrigerator, Stove, Washer, Window Coverings |
| Exterior Finish | Stucco |
| Fire Protection | Security System |
| Flooring Type | Ceramic, Laminate |
| Heating Fuel | Electric |
| Heating Type | Baseboard Heaters |
| Stories Total | 2 |
| Size Interior | 900 - 999 Ft2 |
| Type | Apartment |
Parking
| Underground |
Land
| Acreage | No |
| Land Amenities | Park, Public Transit, Schools |
Rooms
| Level | Type | Length | Width | Dimensions |
|---|---|---|---|---|
| Lower Level | Primary Bedroom | 5.61 m | 3.94 m | 5.61 m x 3.94 m |
| Lower Level | Bedroom 2 | 5.71 m | 3.57 m | 5.71 m x 3.57 m |
| Lower Level | Laundry Room | 2.63 m | 2.63 m | 2.63 m x 2.63 m |
| Main Level | Kitchen | 11.25 m | 9.18 m | 11.25 m x 9.18 m |
| Main Level | Living Room | 7 m | 3.94 m | 7 m x 3.94 m |
| Main Level | Dining Room | 3.8 m | 3.6 m | 3.8 m x 3.6 m |
https://www.realtor.ca/real-estate/27589502/406-454-centre-street-s-oshawa-central-central
Contact Us
Contact us for more information
Yugan Sundaralingam
Salesperson
ypra.ca/
yugan123@hotmail.com/
7 Eastvale Drive Unit 205
Markham, Ontario L3S 4N8
(905) 201-9977
(905) 201-9229























