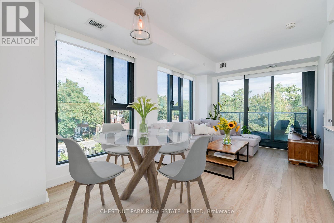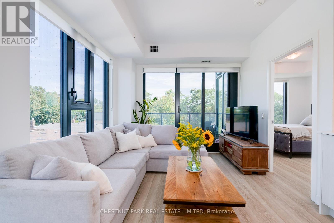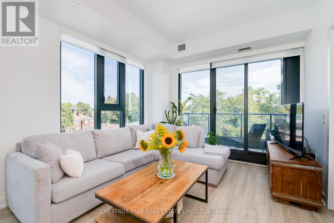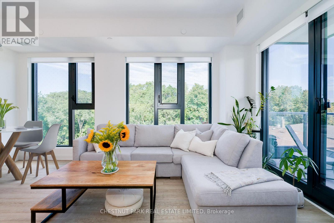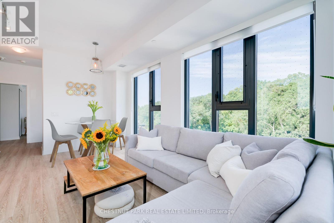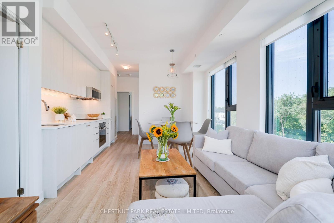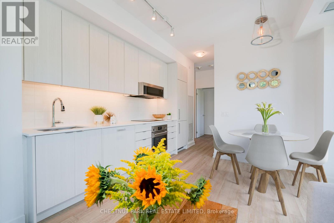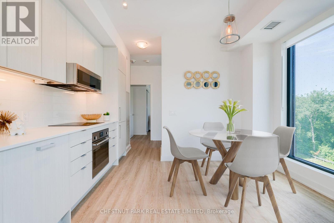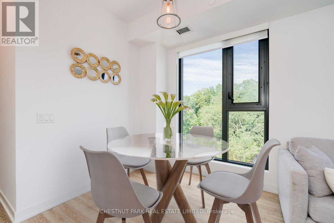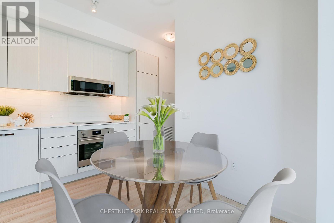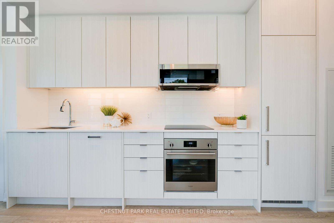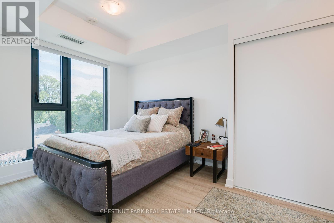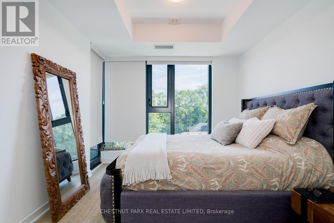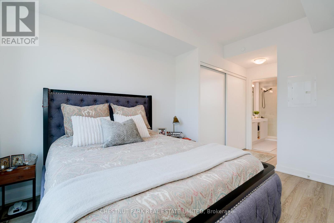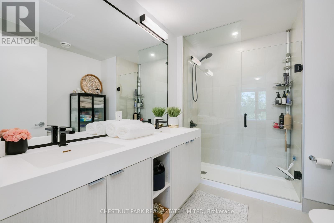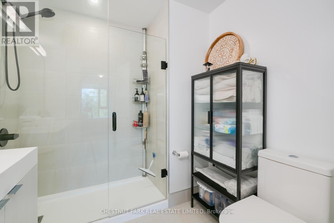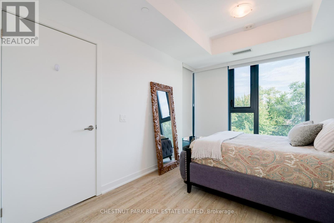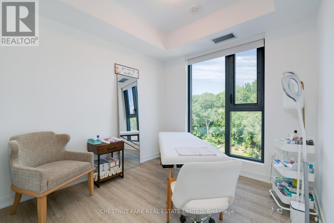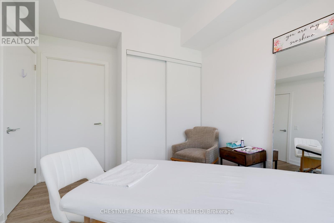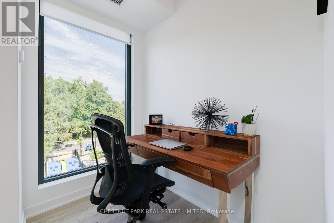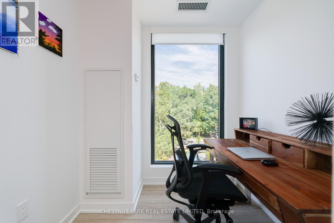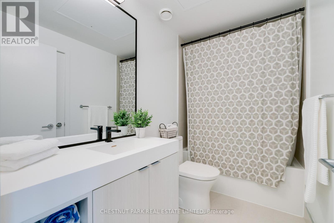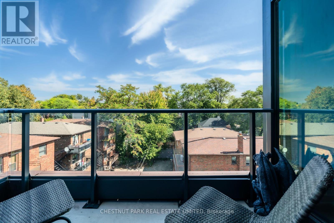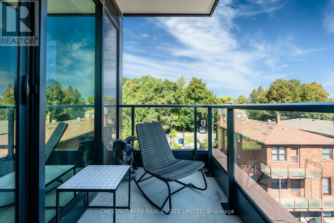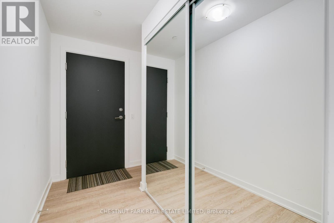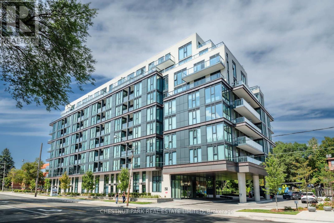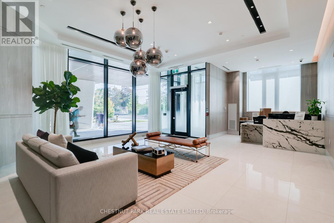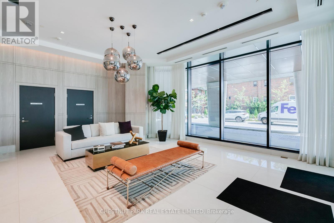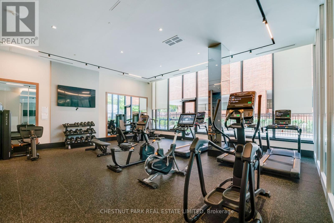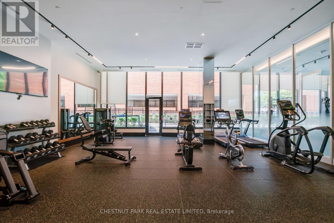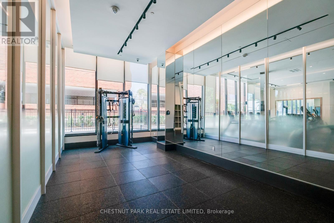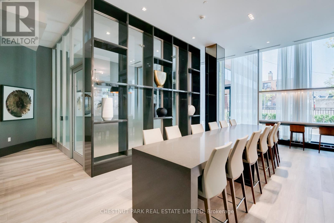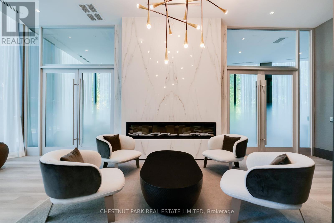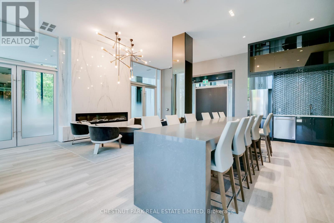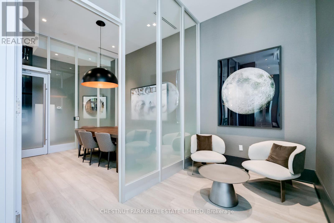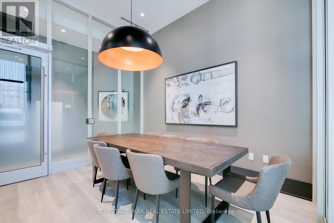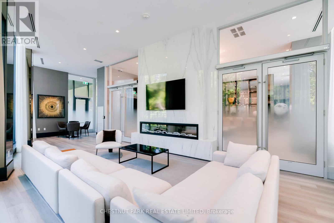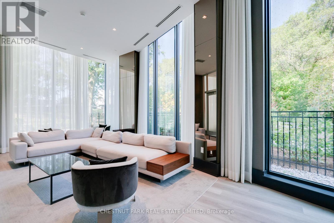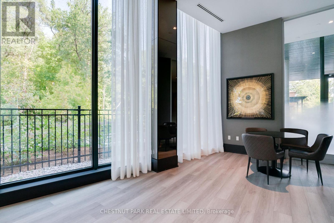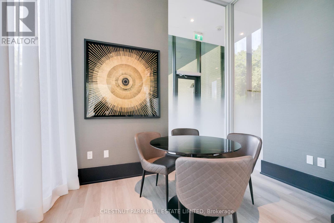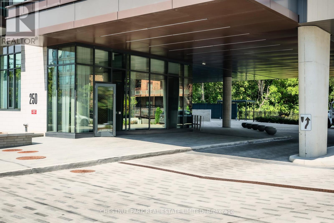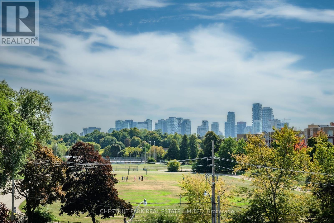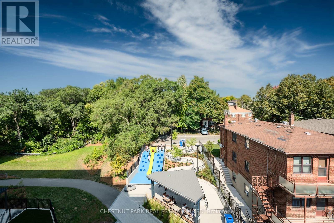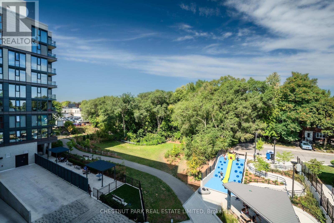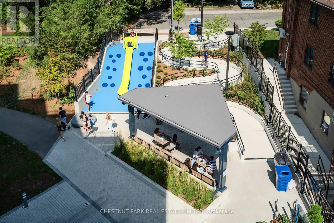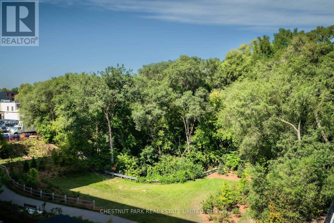406 - 250 Lawrence Avenue W Toronto, Ontario M5M 1B1
$1,050,000Maintenance, Water, Common Area Maintenance, Insurance, Parking
$825.26 Monthly
Maintenance, Water, Common Area Maintenance, Insurance, Parking
$825.26 MonthlyWelcome to 250 Lawrence at Avenue Road, where contemporary design meets timeless sophistication. This recently completed, northeast-facing 2-bedroom + den, 2-bathroom corner suite offers 921 square feet of thoughtfully planned living space, tailored to suit a variety of lifestyles. The intelligently designed layout ensures every square foot is fully functional and adaptable, making it easy to customize to your personal tastes. The open-concept living & dining areas extend seamlessly to a private balcony, creating the perfect blend of indoor and outdoor living. The sunlit kitchen is a chef's delight, boasting integrated appliances, elegant quartz countertops, a stylish tile backsplash, and sleek contemporary cabinetry. The highly desirable split-bedroom floor plan ensures privacy and space. The primary suite can accommodate a king-size bed, with ample closet space and a spa-inspired 4-piece ensuite. A well-appointed 4-piece semi-ensuite bath services the second bedroom, and the adjacent enclosed den is a perfect option for a beautifully designed home office. Included is 1 owned locker & 1 parking space. Life at 250 Lawrence is enhanced by resort-like amenities designed for both relaxation and productivity. Residents enjoy a 24-hour concierge, a state-of-the-art fitness centre & yoga studio, a fireplace/media lounge, and a rooftop club lounge with a beautifully landscaped terrace. For those working from home, the co-working lounge, meeting room, and kitchenette provide the perfect balance of convenience & comfort. Perfectly situated, this boutique building places you minutes from public transit, major highways, and a wide array of shopping, dining, & entertainment options. Families will appreciate the proximity to some of the city's most highly regarded public and private schools, while nature enthusiasts will love being surrounded by lush parks, trails, and green spaces. Experience a new standard of sophisticated urban living. (id:24801)
Property Details
| MLS® Number | C12414093 |
| Property Type | Single Family |
| Community Name | Lawrence Park North |
| Amenities Near By | Park, Public Transit, Place Of Worship, Schools |
| Community Features | Pet Restrictions, Community Centre |
| Features | Balcony, Carpet Free, In Suite Laundry |
| Parking Space Total | 1 |
Building
| Bathroom Total | 2 |
| Bedrooms Above Ground | 2 |
| Bedrooms Below Ground | 1 |
| Bedrooms Total | 3 |
| Age | 0 To 5 Years |
| Amenities | Storage - Locker |
| Cooling Type | Central Air Conditioning |
| Exterior Finish | Concrete |
| Flooring Type | Vinyl |
| Heating Fuel | Natural Gas |
| Heating Type | Heat Pump |
| Size Interior | 900 - 999 Ft2 |
| Type | Apartment |
Parking
| Underground | |
| Garage |
Land
| Acreage | No |
| Land Amenities | Park, Public Transit, Place Of Worship, Schools |
Rooms
| Level | Type | Length | Width | Dimensions |
|---|---|---|---|---|
| Flat | Living Room | 3.78 m | 3.23 m | 3.78 m x 3.23 m |
| Flat | Dining Room | 3.78 m | 3.23 m | 3.78 m x 3.23 m |
| Flat | Kitchen | 3.78 m | 3.23 m | 3.78 m x 3.23 m |
| Flat | Primary Bedroom | 3.99 m | 3.05 m | 3.99 m x 3.05 m |
| Flat | Bedroom 2 | 2.82 m | 2.74 m | 2.82 m x 2.74 m |
| Flat | Den | 2.21 m | 2.13 m | 2.21 m x 2.13 m |
Contact Us
Contact us for more information
Marian Keriakos
Broker
www.mariankeriakos.com/
www.facebook.com/pages/Marian-Keriakos-Chestnut-Park-Real-Estate-Toronto/169857283060974
twitter.com/mariankeriakos
www.linkedin.com/profile/view?id=3870174&trk=tab_pro
1300 Yonge St Ground Flr
Toronto, Ontario M4T 1X3
(416) 925-9191
(416) 925-3935
www.chestnutpark.com/


