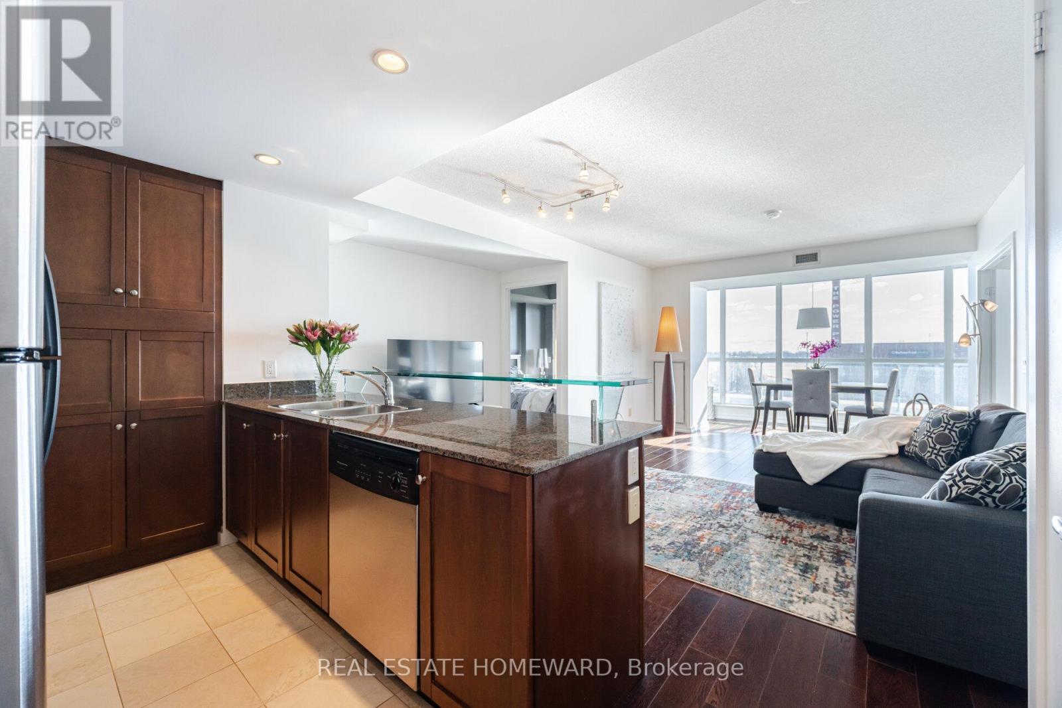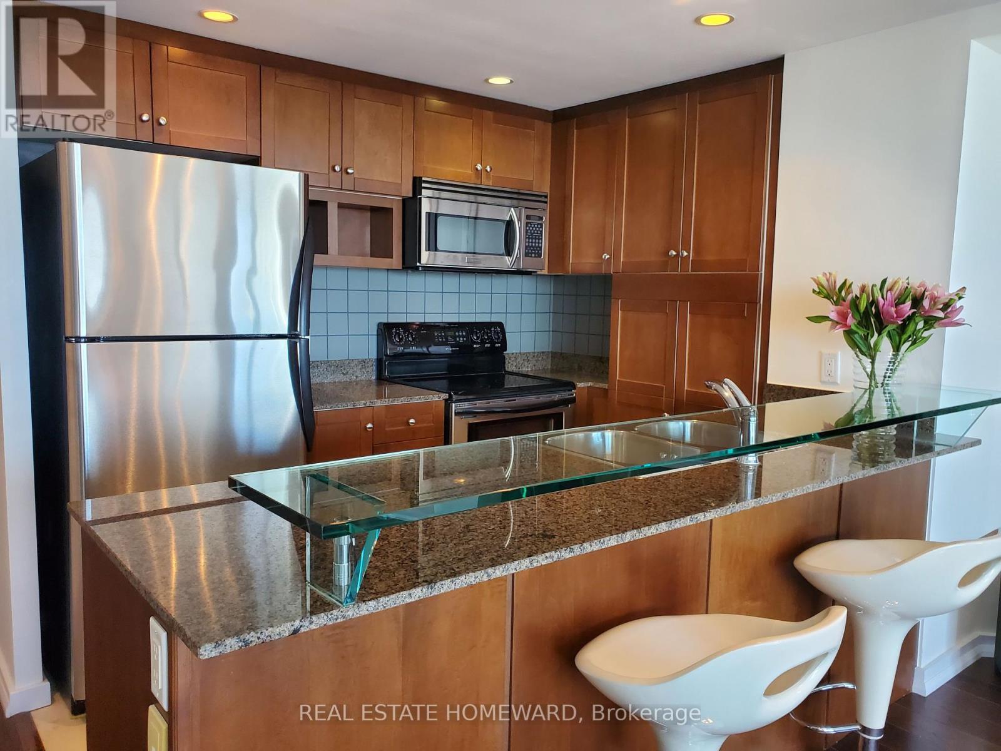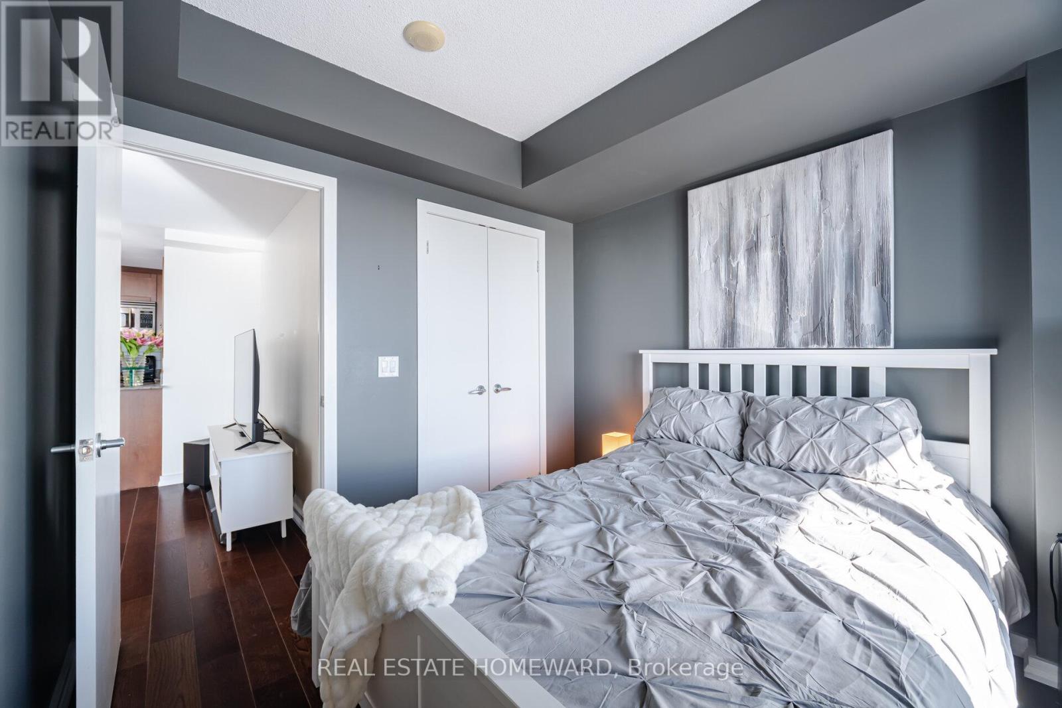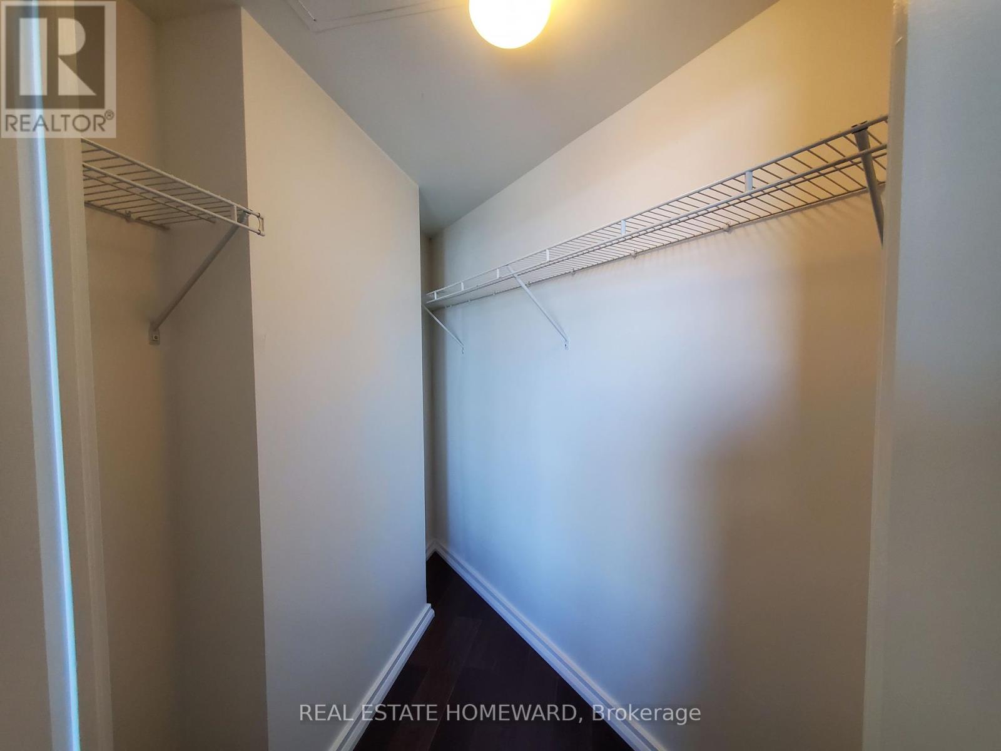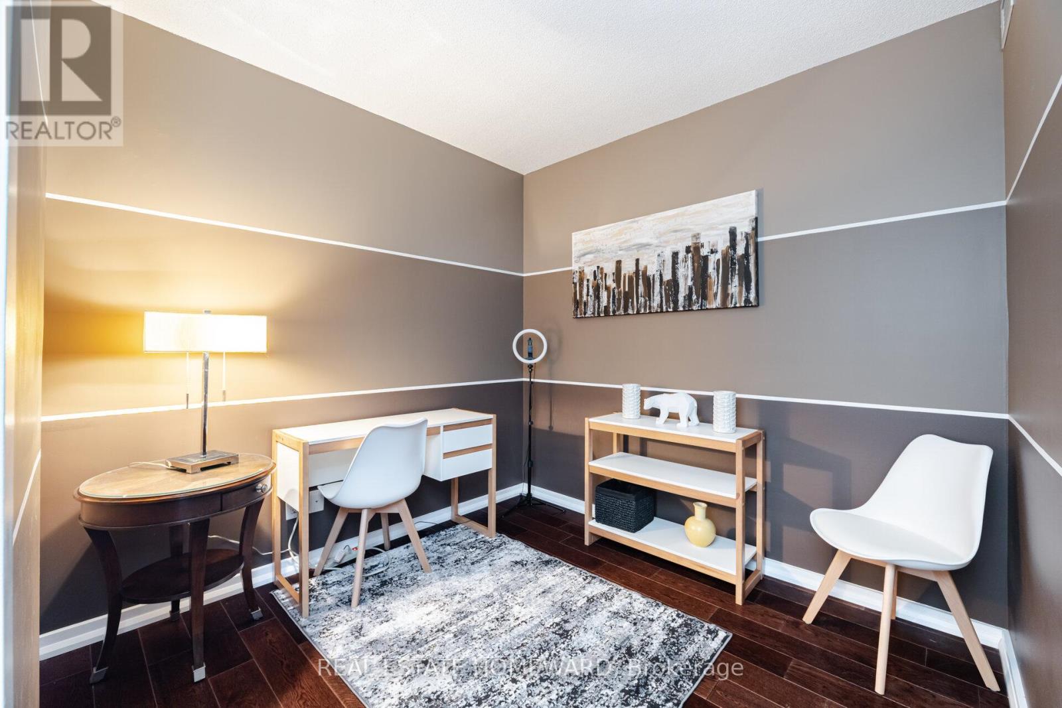406 - 218 Queens Quay W Toronto, Ontario M5J 2Y6
$980,000Maintenance, Heat, Water, Common Area Maintenance, Insurance, Parking
$1,017.81 Monthly
Maintenance, Heat, Water, Common Area Maintenance, Insurance, Parking
$1,017.81 Monthly**Direct South view of Harbourfront Center and Lake Ontario** Split Two bedroom, two bathroom + large den (could be 3rd bedroom) + Solarium** Many ways to configure this space. Extremely well-maintained, spotless unit. Updated engineered wide hardwood floors; limestone flrs in entry way, kitchen, bathrooms & matching surround walls. Full size appliances; maple shaker cabinets. Oversized clear glass balcony with stone decking, that is over 30 feet long with two seating areas + water bib, outdoor overhead lighting and electrical plugs. Building has unique blue tinted windows. 24 hour concierge + FOB access for elevators. High owner occupancy building. No short-term rentals (minimum rental is 1 year period). 2 Pets per unit (no weight restriction). TTC street cars at doorstep that connect to Union station. Winter skating rink & City bicycle rentals at doorstep. Farm Boy supermarket across the street. Walk to see Toronto Blue Jays in action; Scotia Bank Arena for exciting hockey or basketball games or big stage concerts. Walk to CN Tower, or Ripley's Aquarium. Catch a flight 5 minutes down the street from Toronto Island Airport. Enjoy all the action of the City behind you and the calm waters in front of you. The best of both worlds! (id:24801)
Property Details
| MLS® Number | C11958010 |
| Property Type | Single Family |
| Community Name | Waterfront Communities C1 |
| Community Features | Pet Restrictions |
| Features | Balcony, Carpet Free, In Suite Laundry |
| Parking Space Total | 1 |
Building
| Bathroom Total | 2 |
| Bedrooms Above Ground | 2 |
| Bedrooms Below Ground | 2 |
| Bedrooms Total | 4 |
| Amenities | Storage - Locker |
| Appliances | Dryer, Furniture, Microwave, Refrigerator, Stove, Washer |
| Cooling Type | Central Air Conditioning |
| Exterior Finish | Concrete, Steel |
| Flooring Type | Laminate |
| Heating Fuel | Natural Gas |
| Heating Type | Heat Pump |
| Size Interior | 900 - 999 Ft2 |
| Type | Apartment |
Parking
| Underground |
Land
| Acreage | No |
Rooms
| Level | Type | Length | Width | Dimensions |
|---|---|---|---|---|
| Flat | Living Room | 5.09 m | 3.6623 m | 5.09 m x 3.6623 m |
| Flat | Dining Room | 3.66 m | 2.65 m | 3.66 m x 2.65 m |
| Flat | Kitchen | 2.82 m | 2.29 m | 2.82 m x 2.29 m |
| Flat | Primary Bedroom | 3.4 m | 3.2 m | 3.4 m x 3.2 m |
| Flat | Bedroom 2 | 3.2 m | 3.4 m | 3.2 m x 3.4 m |
| Flat | Den | 3.02 m | 2.68 m | 3.02 m x 2.68 m |
| Flat | Solarium | 4.66 m | 1.83 m | 4.66 m x 1.83 m |
Contact Us
Contact us for more information
Melissa Henderson
Salesperson
www.melissahenderson.com/
(416) 698-2090
(416) 693-4284
www.homeward.info/






