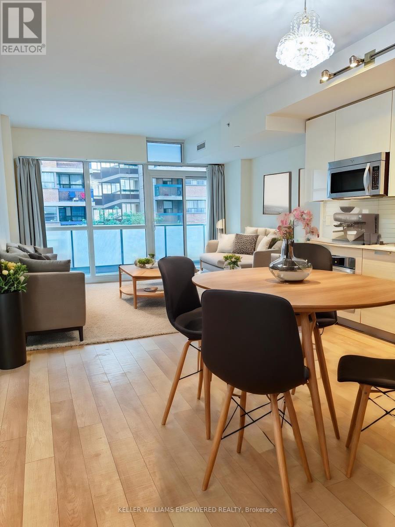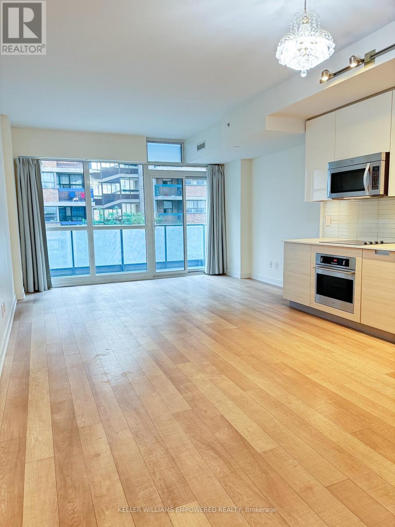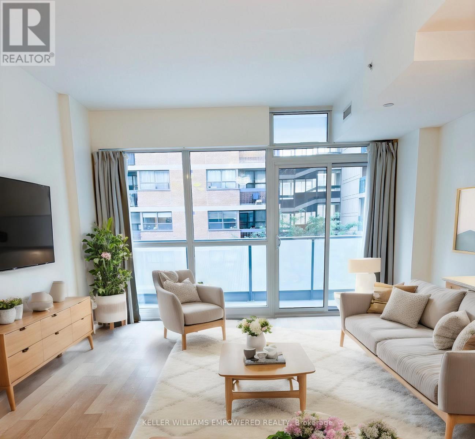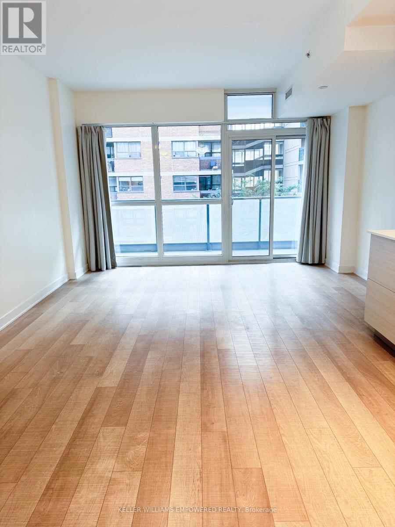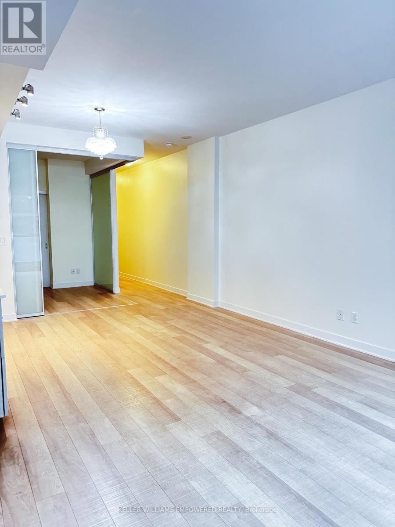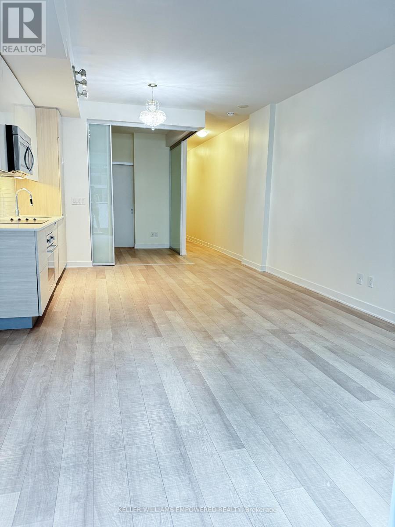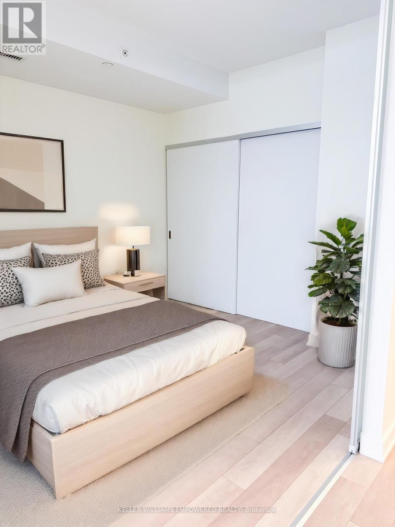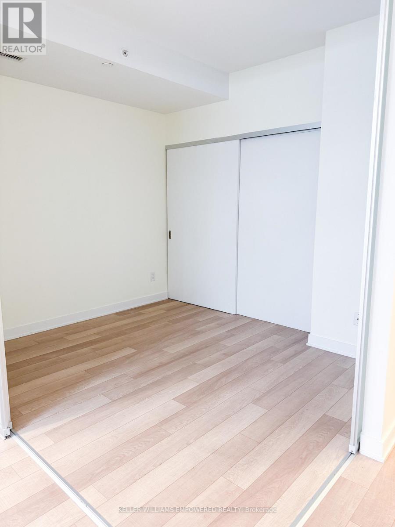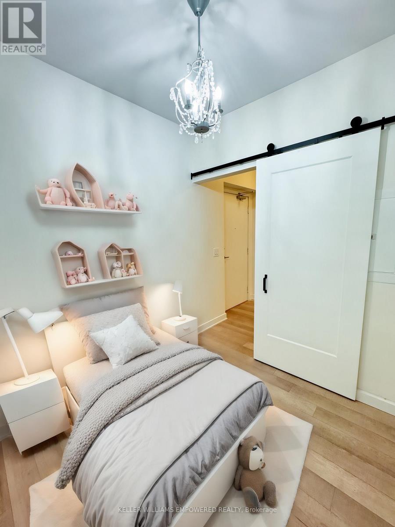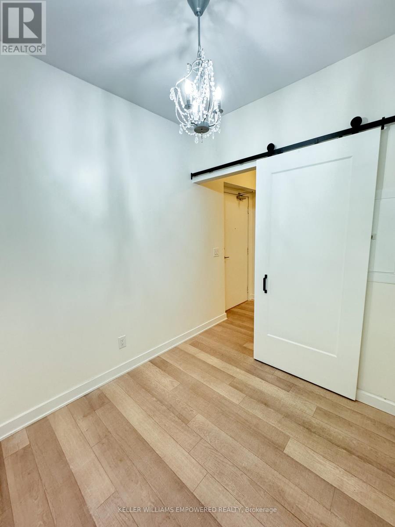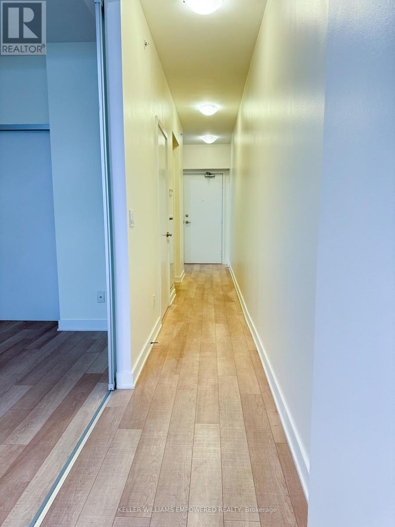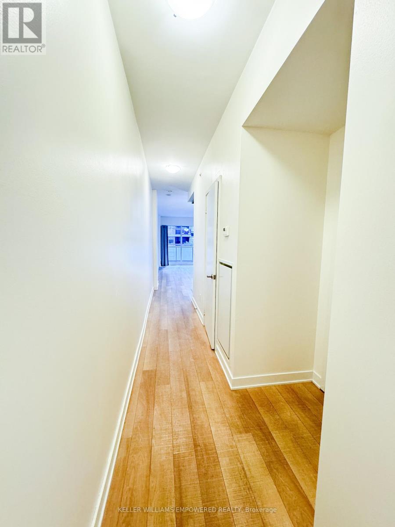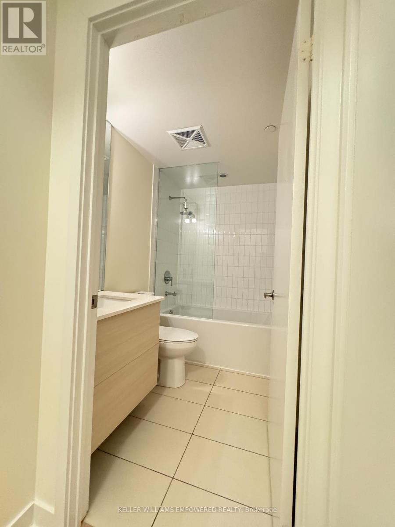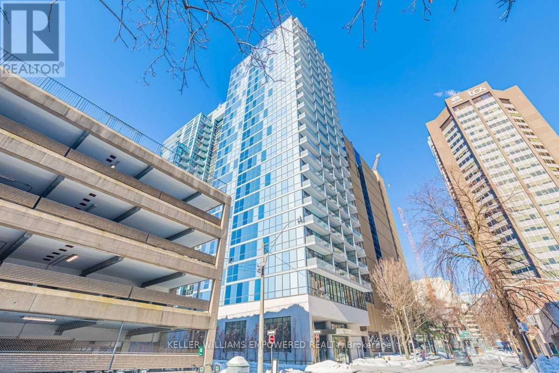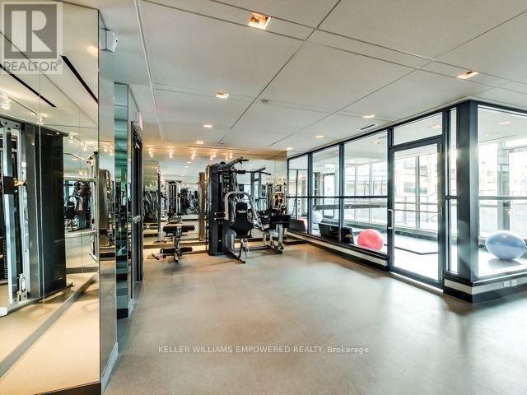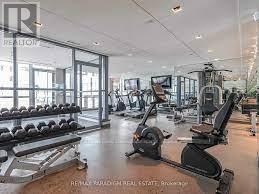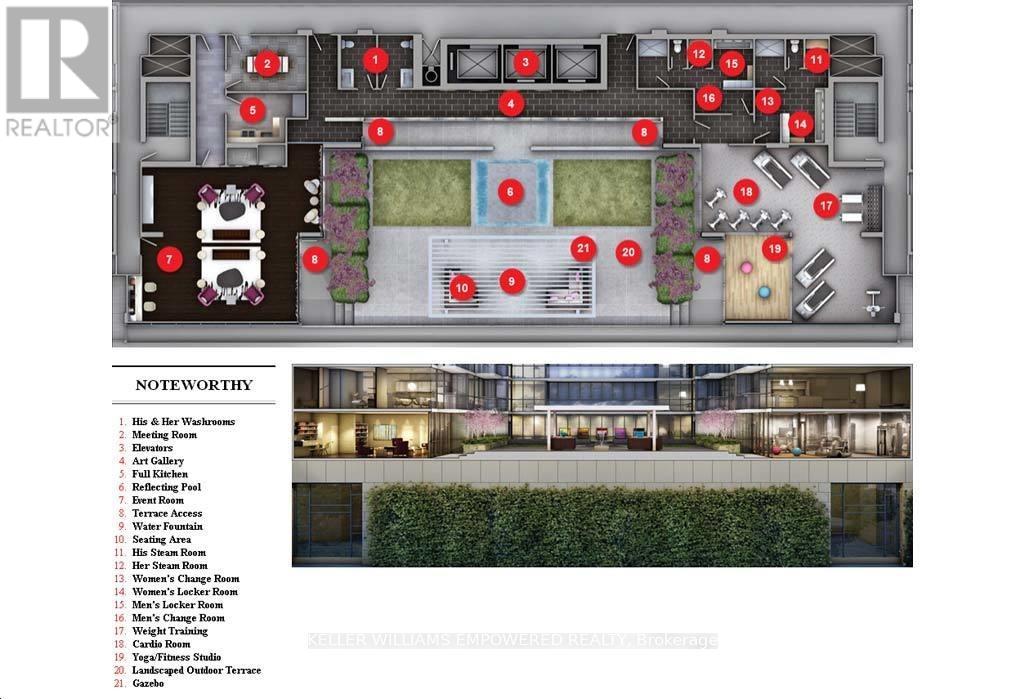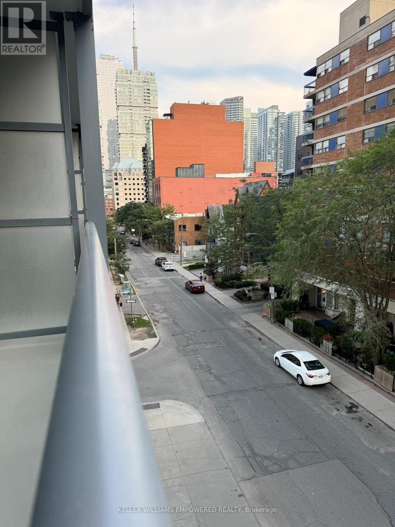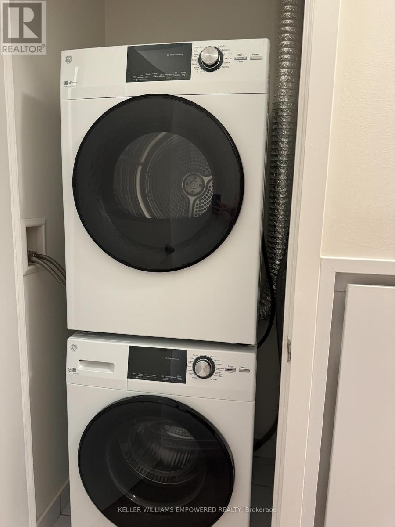406 - 210 Simcoe Street Toronto, Ontario M5T 0A9
$2,800 Monthly
Urban Sophistication Meets Everyday Convenience at 210 Simcoe St #406Experience contemporary downtown living in this stunning 1+1 bedroom suite perfectly positioned between Queen West, the Financial District, and University Avenue. This sun-filled home blends modern design, smart functionality, and unbeatable walkability, creating the ideal space for professionals and students alike.Step inside to find a bright open-concept layout with floor-to-ceiling windows, engineered hardwood flooring, and a spacious west-facing balconythe perfect spot to unwind and enjoy golden hour views over the city. The sleek kitchen features integrated stainless-steel appliances, quartz countertops, and a seamless flow into the dining and living areas, ideal for entertaining.The den with sliding doors offers flexible use as a home office or guest bedroom, while the primary suite boasts custom built-ins and generous closet space. Enjoy the convenience of ensuite laundry, heat, and water included, plus an owned locker for extra storage.Residents of 210 Simcoe enjoy resort-style amenities: a serene rooftop terrace with BBQs and skyline views, a lush courtyard with reflecting pool, 24-hour concierge, fitness centre, party room, and visitor parking.Located just steps from St. Patrick Station, OCAD, U of T, Eaton Centre, AGO, and Torontos top restaurants, this address offers the best of city living at your doorstep. (photos virtually staged before current tenant) (id:24801)
Property Details
| MLS® Number | C12455761 |
| Property Type | Single Family |
| Community Name | Kensington-Chinatown |
| Amenities Near By | Hospital, Public Transit, Place Of Worship, Schools |
| Community Features | Pet Restrictions |
| Features | Balcony, Carpet Free |
Building
| Bathroom Total | 1 |
| Bedrooms Above Ground | 1 |
| Bedrooms Below Ground | 1 |
| Bedrooms Total | 2 |
| Age | 6 To 10 Years |
| Amenities | Security/concierge, Party Room, Visitor Parking, Exercise Centre, Storage - Locker |
| Cooling Type | Central Air Conditioning |
| Exterior Finish | Concrete, Steel |
| Fire Protection | Alarm System |
| Flooring Type | Hardwood |
| Heating Fuel | Natural Gas |
| Heating Type | Forced Air |
| Size Interior | 700 - 799 Ft2 |
| Type | Apartment |
Parking
| Underground | |
| Garage |
Land
| Acreage | No |
| Land Amenities | Hospital, Public Transit, Place Of Worship, Schools |
Rooms
| Level | Type | Length | Width | Dimensions |
|---|---|---|---|---|
| Main Level | Primary Bedroom | 9 m | 10.6 m | 9 m x 10.6 m |
| Main Level | Living Room | 10 m | 13.8 m | 10 m x 13.8 m |
| Main Level | Kitchen | 10 m | 13.6 m | 10 m x 13.6 m |
| Main Level | Den | 7.7 m | 7.9 m | 7.7 m x 7.9 m |
Contact Us
Contact us for more information
Jessica Acquaviva
Salesperson
(647) 328-8856
jacquaviva.kw.com/
www.facebook.com/jessicaacquavivarealtor/
ca.linkedin.com/in/jessica-acquaviva-realtor
11685 Yonge St Unit B-106
Richmond Hill, Ontario L4E 0K7
(905) 770-5766
www.kwempowered.com/


