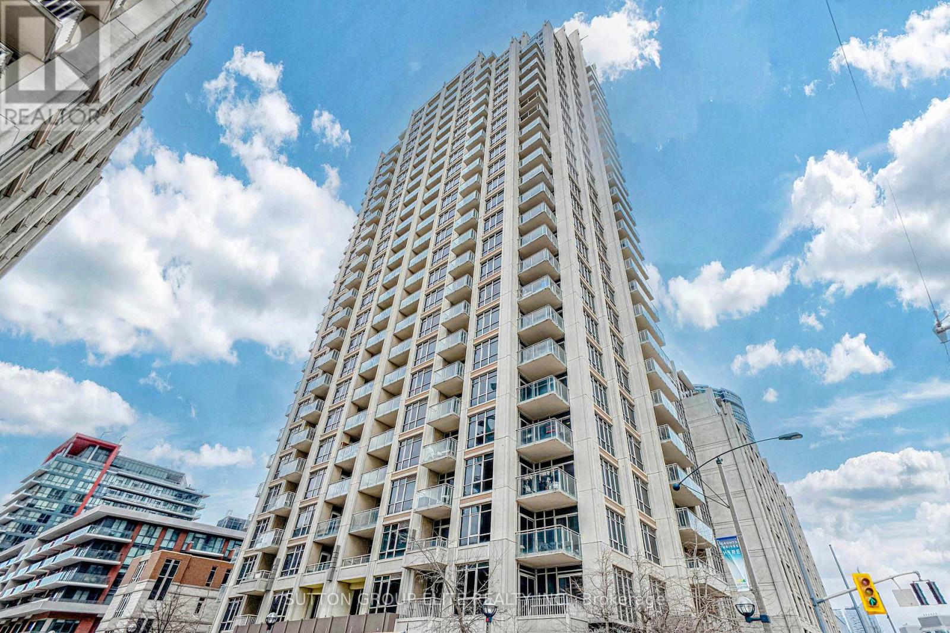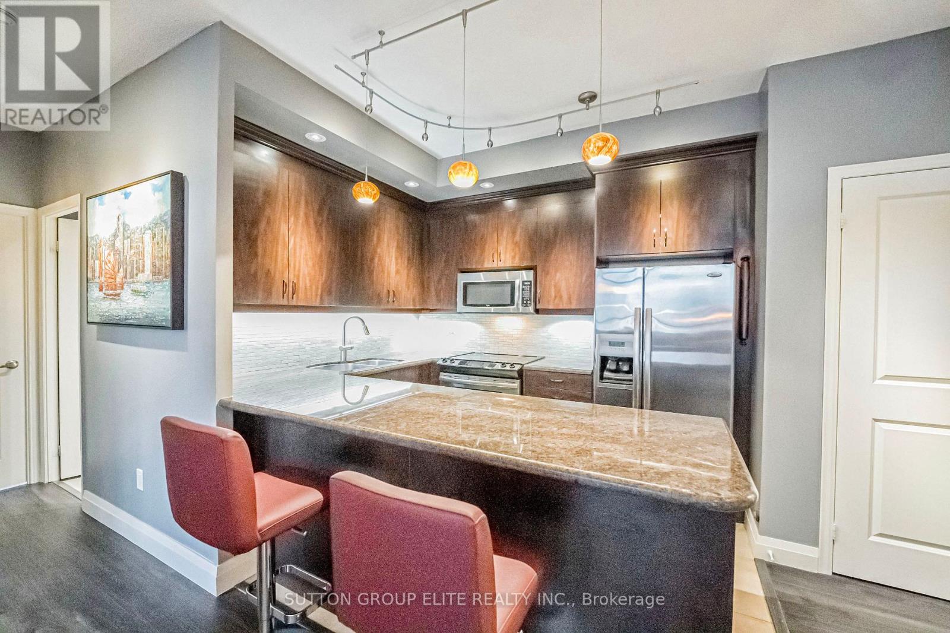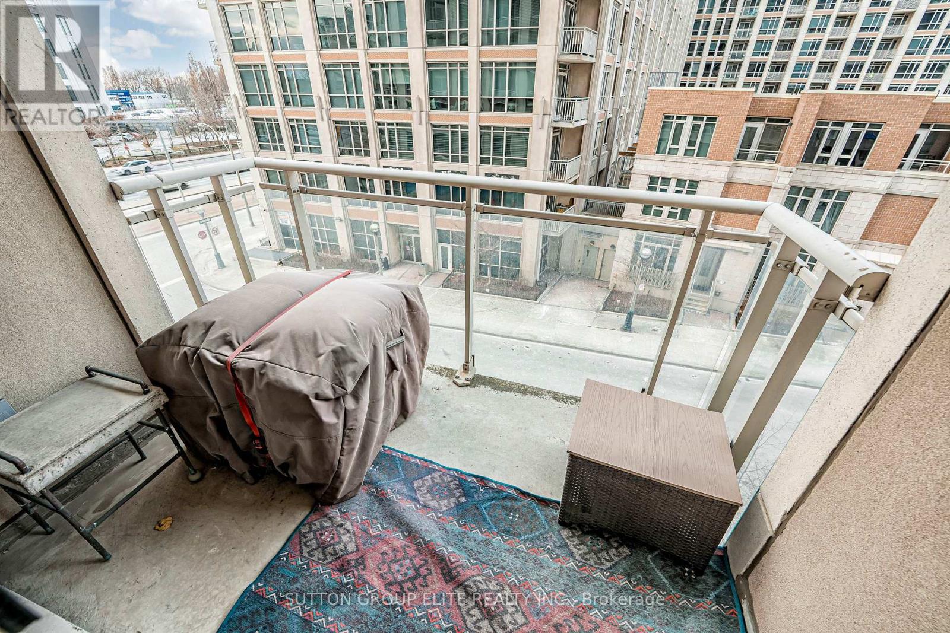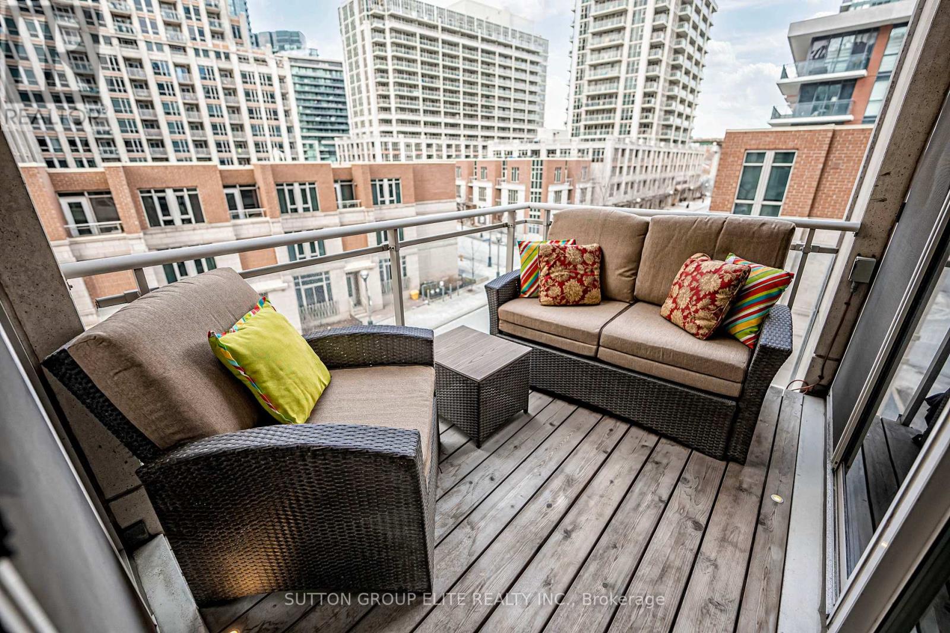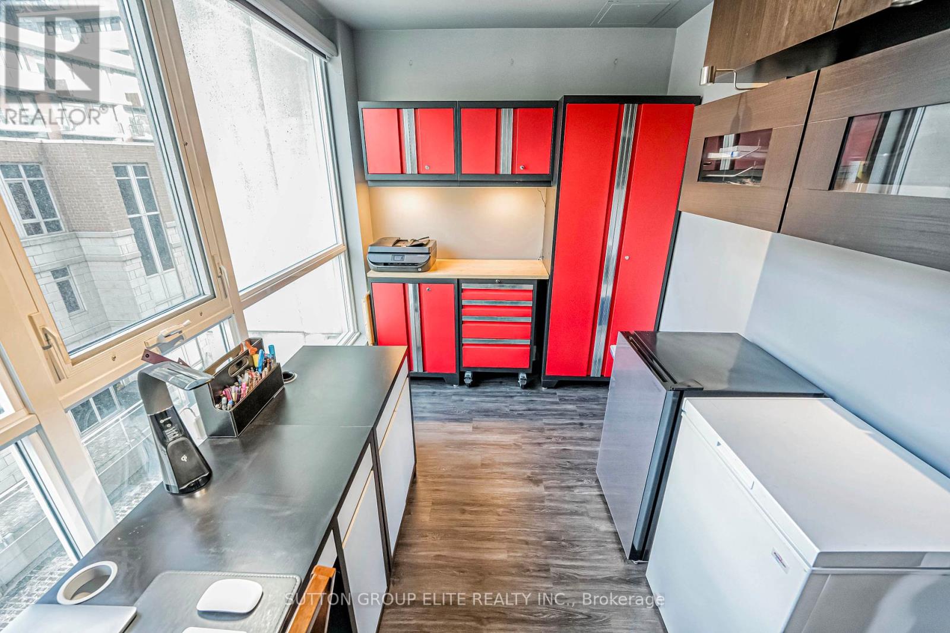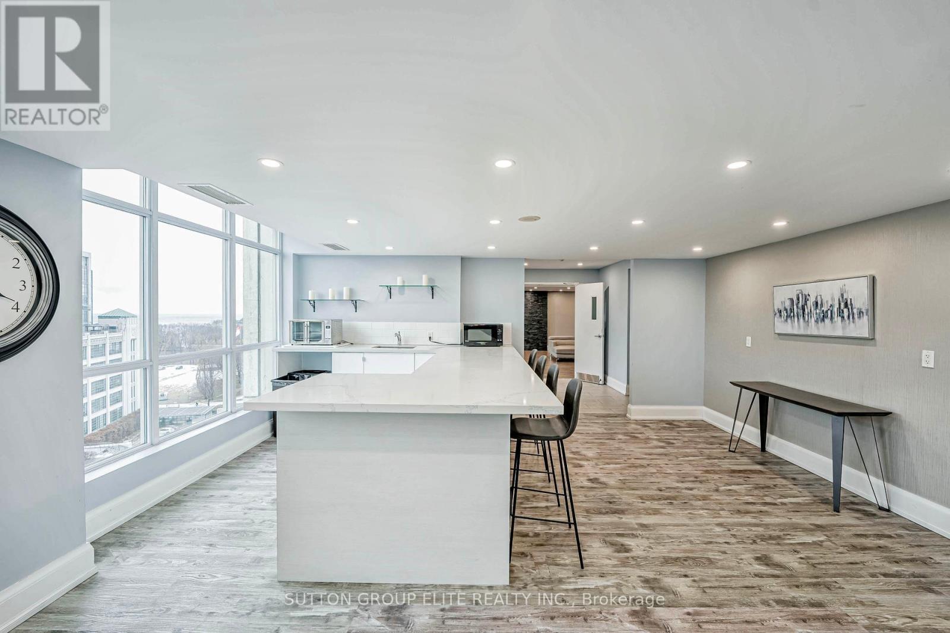406 - 21 Grand Magazine Street Toronto, Ontario M5V 1B5
$945,000Maintenance, Heat, Water, Common Area Maintenance, Insurance, Parking
$796.28 Monthly
Maintenance, Heat, Water, Common Area Maintenance, Insurance, Parking
$796.28 MonthlyExperience luxury as soon as you walk through the door of this beautiful unit conveniently situated just a short walk from the vibrant waterfront & cultural landmarks. Open concept floor plan ideal for relaxing or entertaining with a kitchen truly fit for a chef with granite counter tops, breakfast bar, & stainless steel appliances. Amazing upgrades such as soaring 9 foot ceilings, vinyl flooring, wooden baseboards, electronic blinds, built-in closet organizers & floor to ceiling windows. Serene primary bedroom retreat with your own private balcony, his/her closets, & quintessential 4 piece ensuite. Main balcony has two points of access via the living room or second bedroom. Fantastic size den perfect for your home office. Resort like amenities at your finger tips. Shops, restaurants, & other amazing amenities all within close proximity. Quick accessibility. This one is truly a must see - nothing to do but move in & enjoy this amazing unit & building! **** EXTRAS **** Inclusions Cont: Bike racks on wall in parking space, Wooden shelving in locker, floating cabinets in den & wardrobe closet in locker. Red storage unit in den is negotiable. Locker is conveniently located directly behind your parking space. (id:24801)
Property Details
| MLS® Number | C11938809 |
| Property Type | Single Family |
| Community Name | Niagara |
| Amenities Near By | Hospital, Public Transit, Park, Schools |
| Community Features | Pet Restrictions, Community Centre |
| Features | Balcony |
| Parking Space Total | 1 |
| Pool Type | Indoor Pool |
Building
| Bathroom Total | 2 |
| Bedrooms Above Ground | 2 |
| Bedrooms Below Ground | 1 |
| Bedrooms Total | 3 |
| Amenities | Security/concierge, Exercise Centre, Party Room, Visitor Parking, Storage - Locker |
| Appliances | Dishwasher, Dryer, Microwave, Refrigerator, Stove, Washer, Window Coverings |
| Cooling Type | Central Air Conditioning |
| Exterior Finish | Concrete |
| Flooring Type | Vinyl |
| Heating Fuel | Natural Gas |
| Heating Type | Forced Air |
| Size Interior | 1,000 - 1,199 Ft2 |
| Type | Apartment |
Parking
| Underground |
Land
| Acreage | No |
| Land Amenities | Hospital, Public Transit, Park, Schools |
| Surface Water | Lake/pond |
Rooms
| Level | Type | Length | Width | Dimensions |
|---|---|---|---|---|
| Flat | Kitchen | 2.74 m | 2.64 m | 2.74 m x 2.64 m |
| Flat | Dining Room | 7.49 m | 3.14 m | 7.49 m x 3.14 m |
| Flat | Living Room | 7.49 m | 3.14 m | 7.49 m x 3.14 m |
| Flat | Den | 3.55 m | 2.26 m | 3.55 m x 2.26 m |
| Flat | Primary Bedroom | 3.86 m | 2.99 m | 3.86 m x 2.99 m |
| Flat | Bedroom 2 | 3.88 m | 2.69 m | 3.88 m x 2.69 m |
https://www.realtor.ca/real-estate/27838355/406-21-grand-magazine-street-toronto-niagara-niagara
Contact Us
Contact us for more information
Jamie Alves
Salesperson
www.jamiealves.com
www.facebook.com/JamieAlvesRealtor
twitter.com/AlvesJamie
ca.linkedin.com/pub/jamie-alves/21/422/379
3643 Cawthra Rd.,ste. 101
Mississauga, Ontario L5A 2Y4
(905) 848-9800
(905) 848-9803
Jeffrey Alves
Salesperson
(647) 678-0171
www.jamiealves.com
www.facebook.com/Jeffrey-Alves-Sales-Representative-205867526610702/
twitter.com/jeffalves23
ca.linkedin.com/pub/jeffrey-alves/b8/118/3a7
3643 Cawthra Rd.,ste. 101
Mississauga, Ontario L5A 2Y4
(905) 848-9800
(905) 848-9803


