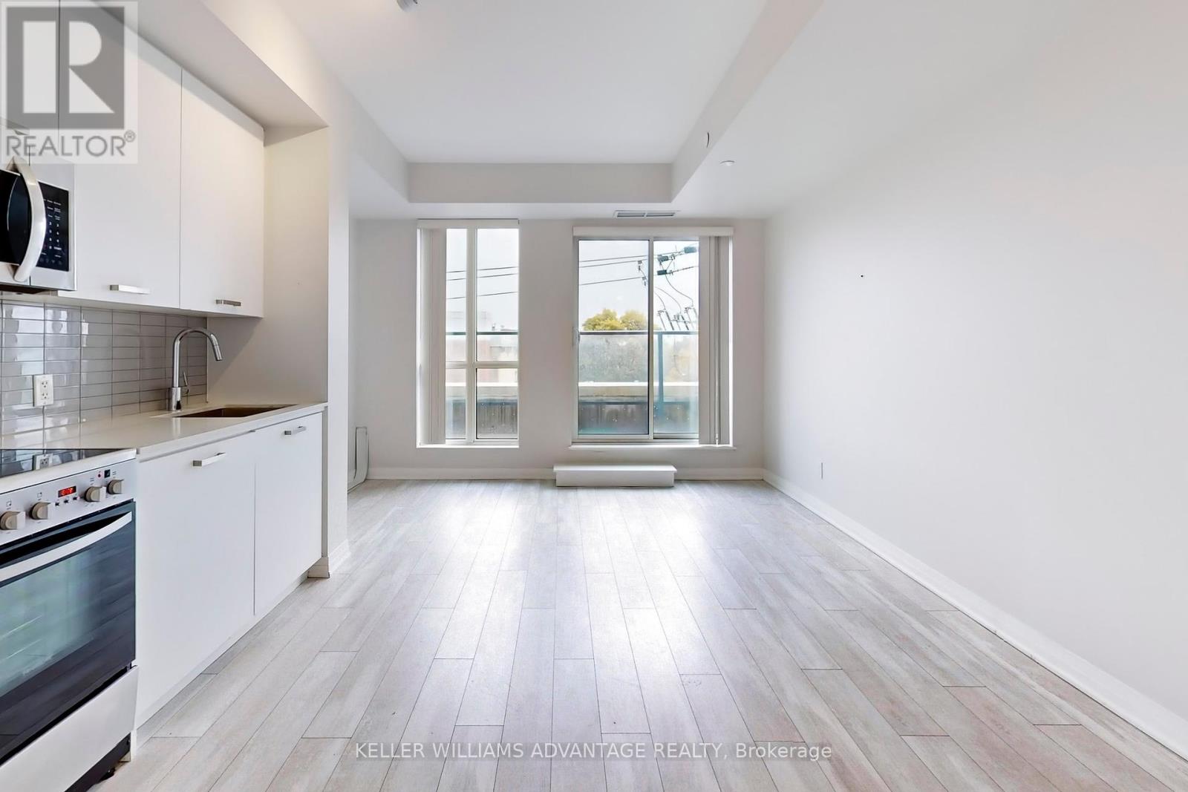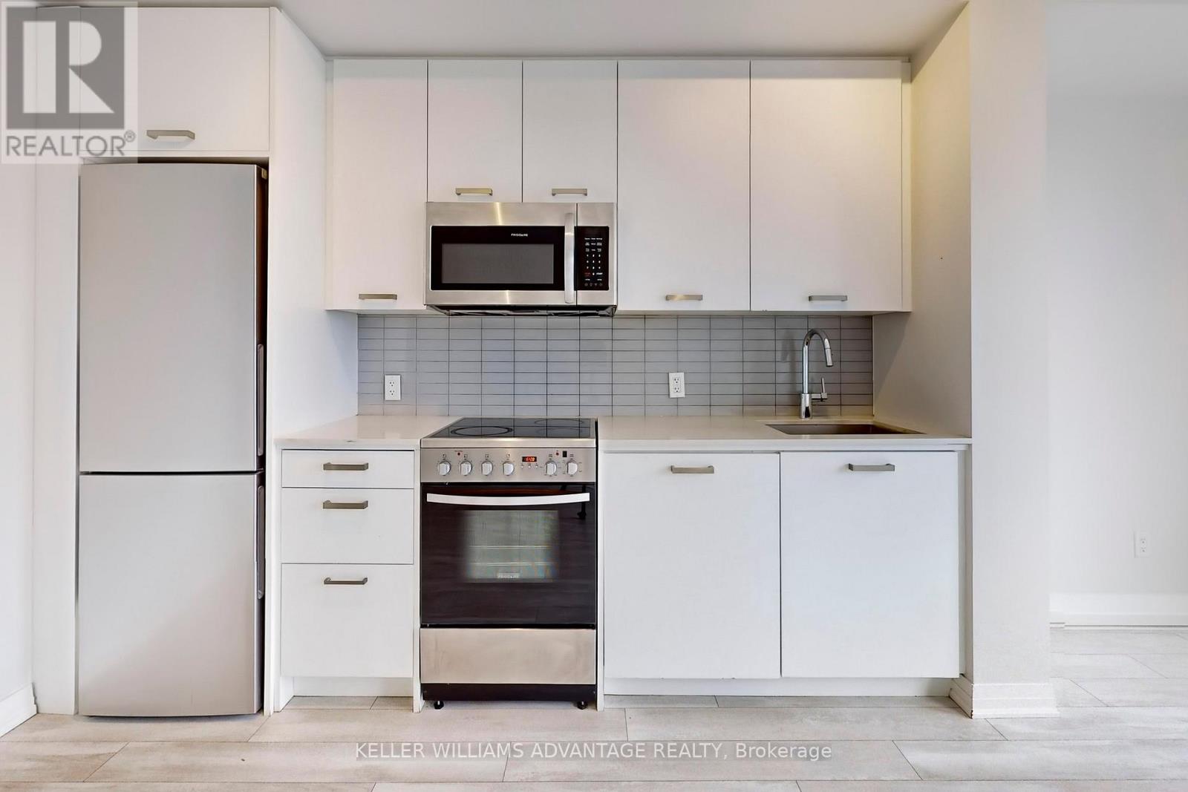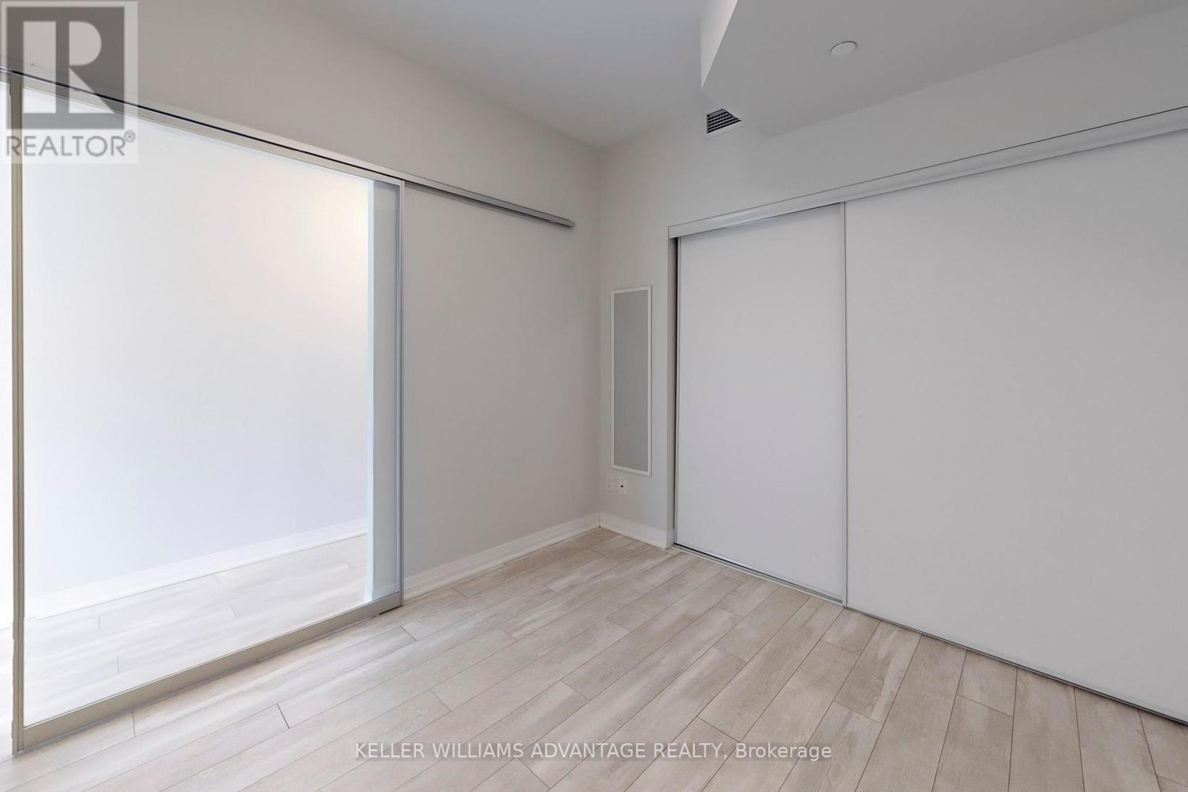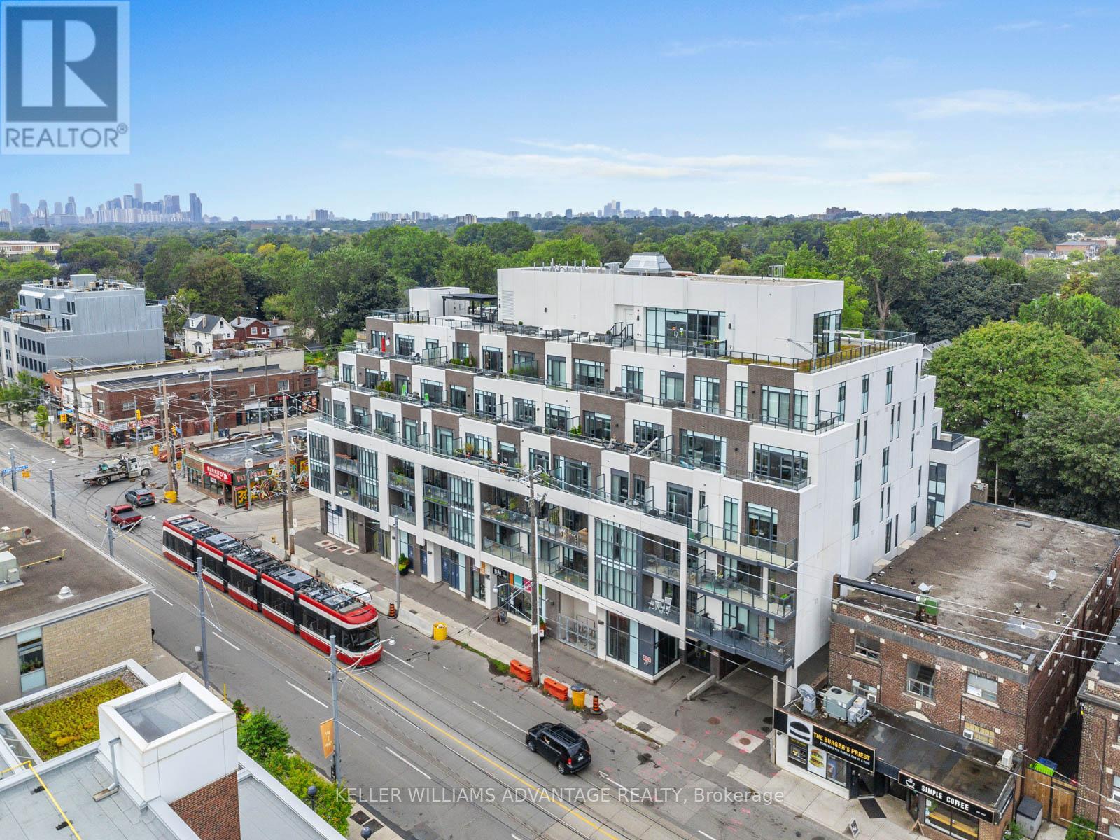406 - 1630 Queen Street E Toronto, Ontario M4L 0B3
$589,000Maintenance, Common Area Maintenance, Heat, Insurance
$513.49 Monthly
Maintenance, Common Area Maintenance, Heat, Insurance
$513.49 MonthlyThis Bright Beach Beauty is waiting just for you to move right in! Welcome to unit 406 at Westbeach. This unit is perfect for first time home buyers, investors, or use as your weekend getaway in the city! This spacious one bedroom unit, offers ample natural light with south-facing views. Enjoy soaking up the sun on your balcony and watching the world go by. The open concept living, dining and kitchen area is spacious for entertaining friends before a night out. The bedroom is a true bedroom (it has 4 proper walls and a large closet). With amazing building amenities: party room, pet spa, hobby room, ample visitor's parking, and a massive rooftop terrace with loungers and BBQs, you have it all right here. Not to mention the A+ location - Transit is right at your doorstep, Woodbine Park is across the street, you are steps to The Beach and Boardwalk, and you have easy access to all the shops, restaurants, and amenities along Queen St E. Live your best life here today! (id:24801)
Property Details
| MLS® Number | E11915163 |
| Property Type | Single Family |
| Community Name | The Beaches |
| AmenitiesNearBy | Park, Public Transit, Schools, Beach, Marina |
| CommunityFeatures | Pet Restrictions |
| Features | Balcony, In Suite Laundry |
Building
| BathroomTotal | 1 |
| BedroomsAboveGround | 1 |
| BedroomsTotal | 1 |
| Amenities | Exercise Centre, Party Room, Visitor Parking, Storage - Locker |
| Appliances | Dishwasher, Dryer, Microwave, Oven, Refrigerator, Stove, Washer, Window Coverings |
| CoolingType | Central Air Conditioning |
| ExteriorFinish | Concrete |
| FlooringType | Vinyl |
| HeatingFuel | Natural Gas |
| HeatingType | Forced Air |
| SizeInterior | 499.9955 - 598.9955 Sqft |
| Type | Apartment |
Land
| Acreage | No |
| LandAmenities | Park, Public Transit, Schools, Beach, Marina |
| SurfaceWater | Lake/pond |
Rooms
| Level | Type | Length | Width | Dimensions |
|---|---|---|---|---|
| Main Level | Living Room | 4.91 m | 3.72 m | 4.91 m x 3.72 m |
| Main Level | Kitchen | 4.91 m | 3.72 m | 4.91 m x 3.72 m |
| Main Level | Primary Bedroom | 2.75 m | 2.75 m | 2.75 m x 2.75 m |
https://www.realtor.ca/real-estate/27783231/406-1630-queen-street-e-toronto-the-beaches-the-beaches
Interested?
Contact us for more information
Barbara Best
Salesperson
1238 Queen St East Unit B
Toronto, Ontario M4L 1C3
Tristin Thompson
Salesperson
1238 Queen St East Unit B
Toronto, Ontario M4L 1C3




























