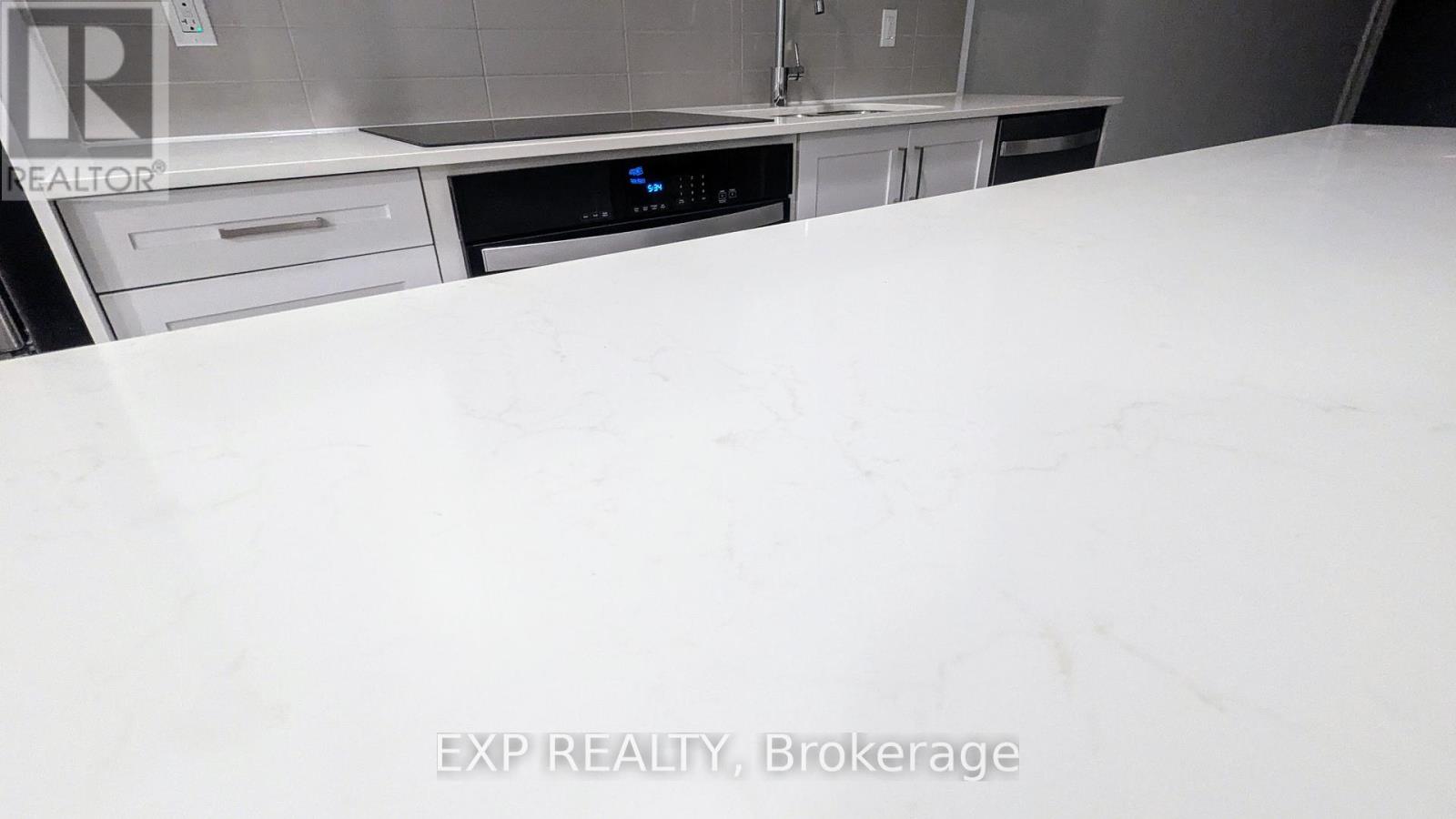406 - 1035 Southdown Road Mississauga, Ontario L5J 0A2
$2,600 Monthly
Welcome to this stunning OVERSIZED 1-bedroom + den condo in the heart of Mississauga! Offering 801 sq. ft. of beautifully designed living space plus an additional 65 sq. ft. balcony, this bright, sunny unit is perfect for anyone looking for comfort and style. The open-concept kitchen features a large island with a breakfast bar, ideal for casual dining or entertaining. Enjoy premium finishes, stainless steel appliances, and ample storage space, all while soaking in natural light from your sunny southern exposure.The spacious bedroom offers a tranquil retreat, and the versatile den can easily serve as a home office, reading nook, or guest space. The contemporary bathroom is designed with elegance and convenience in mind, featuring modern fixtures and ample vanity space.This building is packed with desirable amenities, including a 24-hour concierge, a fully-equipped gym, a multi-purpose room, and a sauna. Take advantage of the rooftop deck with a lush garden and BBQ area, where you can relax, entertain, and enjoy city views. Located in the sought-after Lorne Park school district and across the street from Clarkson GO Station, this condo offers the perfect balance of suburban tranquility and city accessibility. Explore the best of Mississaugas dining and shopping, with Port Credits top restaurants and boutiques just moments away. **** EXTRAS **** Brand new appliances; Fridge, Stove, Dishwasher, Washer, Dryer. (id:24801)
Property Details
| MLS® Number | W11905211 |
| Property Type | Single Family |
| Community Name | Clarkson |
| Community Features | Pet Restrictions |
| Features | Balcony |
| Parking Space Total | 1 |
| Pool Type | Indoor Pool |
Building
| Bathroom Total | 1 |
| Bedrooms Above Ground | 1 |
| Bedrooms Below Ground | 1 |
| Bedrooms Total | 2 |
| Amenities | Exercise Centre, Party Room, Sauna, Storage - Locker |
| Appliances | Window Coverings |
| Cooling Type | Central Air Conditioning |
| Exterior Finish | Concrete |
| Flooring Type | Laminate, Carpeted |
| Heating Fuel | Electric |
| Heating Type | Heat Pump |
| Size Interior | 800 - 899 Ft2 |
| Type | Apartment |
Parking
| Underground |
Land
| Acreage | No |
Rooms
| Level | Type | Length | Width | Dimensions |
|---|---|---|---|---|
| Flat | Living Room | 3.33 m | 3.58 m | 3.33 m x 3.58 m |
| Flat | Dining Room | 2.74 m | 3.58 m | 2.74 m x 3.58 m |
| Flat | Kitchen | 3.33 m | 3.58 m | 3.33 m x 3.58 m |
| Flat | Bedroom | 2.92 m | 4.11 m | 2.92 m x 4.11 m |
| Flat | Den | 2.92 m | 2.13 m | 2.92 m x 2.13 m |
https://www.realtor.ca/real-estate/27762718/406-1035-southdown-road-mississauga-clarkson-clarkson
Contact Us
Contact us for more information
Jonathan Muzlera D'agostini
Salesperson
www.campsite.bio/realtorJMD
4711 Yonge St 10th Flr, 106430
Toronto, Ontario M2N 6K8
(866) 530-7737





















