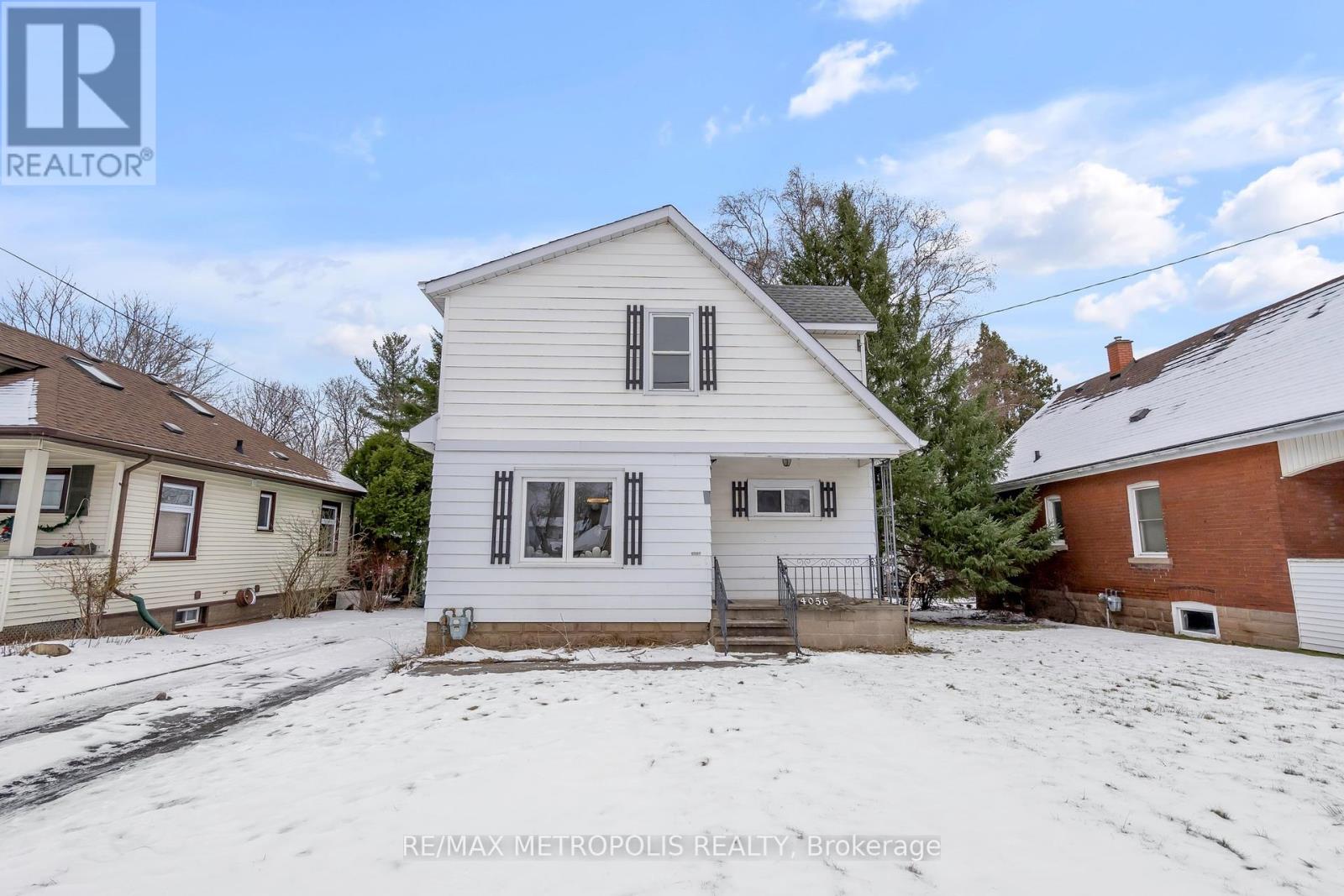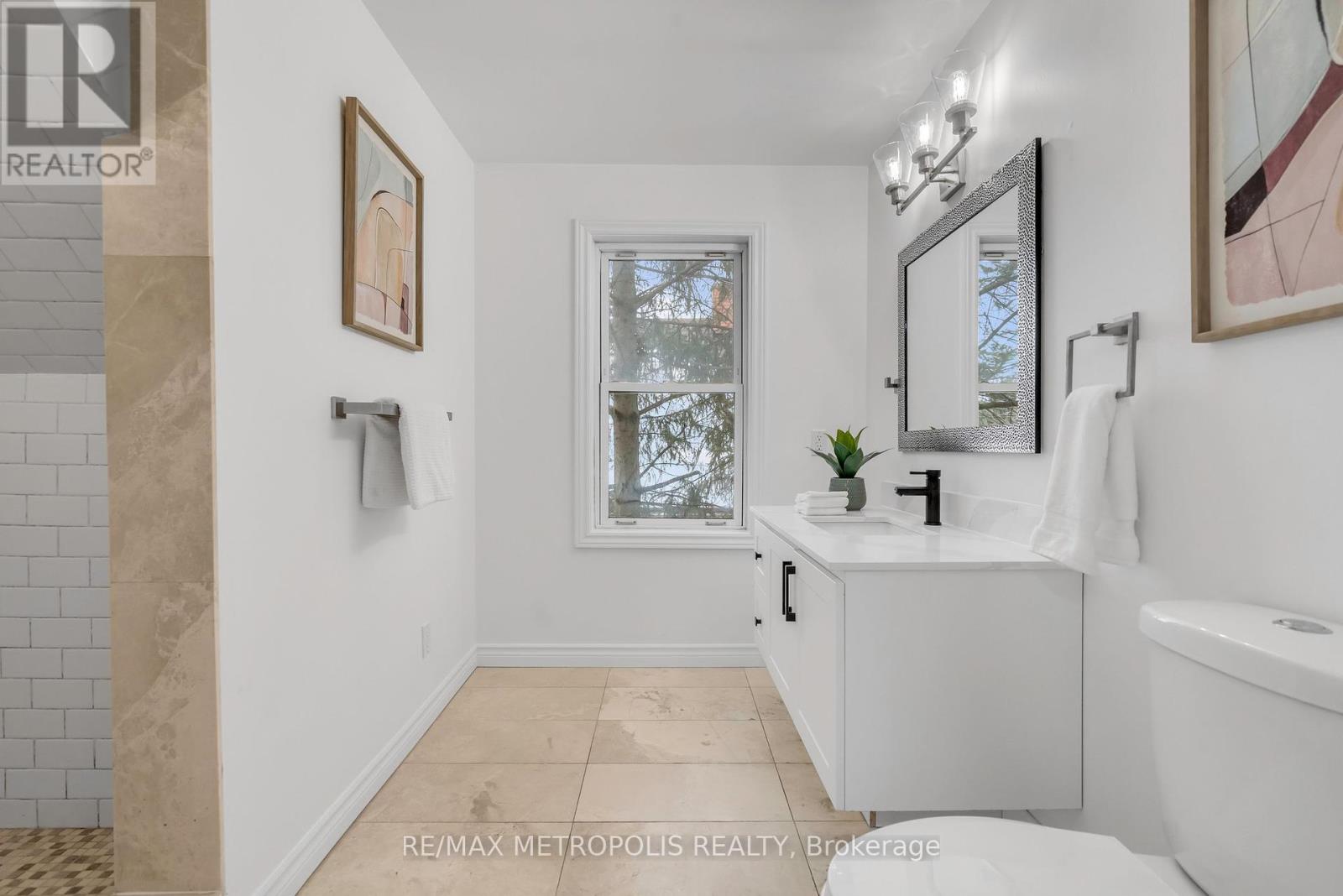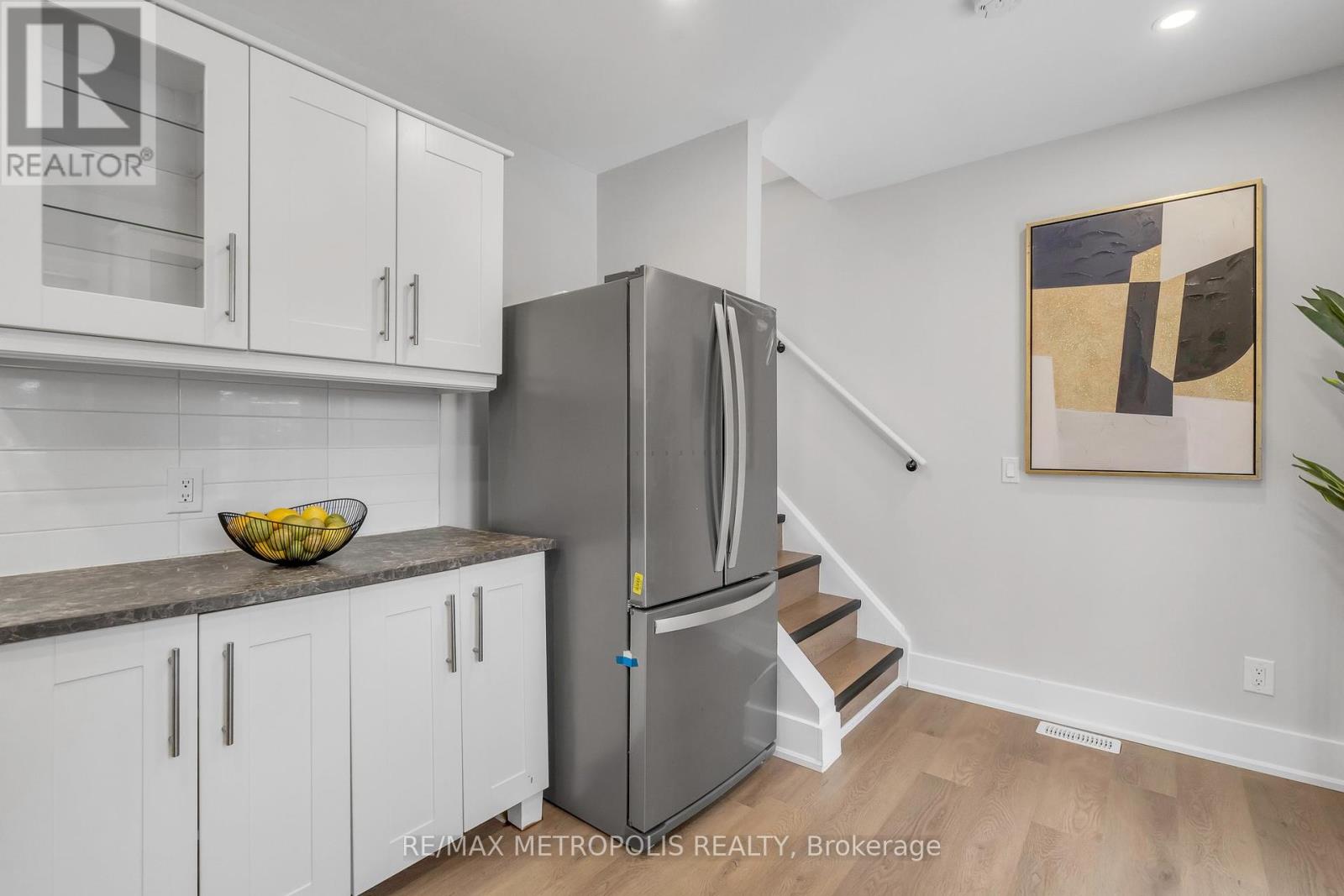4056 Longhurst Avenue Niagara Falls, Ontario L2E 6G6
$689,000
Escape to S-T-Y-L-E and C-O-N-V-E-N-I-E-N-C-E in this Beautifully Renovated Home featuring 4 bedrooms and 3 bathrooms, situated on a 45.21 x 150 ft lot in the mature Five Corners neighborhood. Imagine coming home to a bright and modern space thoughtfully updated with new vinyl flooring, fresh paint, elegant new light fixtures, and new stairs, offering a perfect blend of comfort and sophistication. The heart of the home is a stunning, modern kitchen equipped with brand-new stainless steel appliances, overlooking the spacious deck and extra large backyard-an ideal setting for outdoor gatherings, family barbecues, or simply unwinding in your own private oasis. This property offers not just beauty but also opportunity, with a separate entrance leading to an unfinished basement, unlocking endless possibilities whether for additional storage or transforming into a space that suits your unique vision. Located just minutes from Niagara Falls, the QEW, and the US border, this home provides unmatched convenience with easy access to top schools, parks, grocery stores, and restaurants. Welcome to 4056 Longhurst Ave where modern upgrades, a prime location, and a spacious layout come together to create your dream home. **** EXTRAS **** Enjoy the added luxury of a new vanity in the second washroom, new toilets, new dimmable lights, and new outdoor motion sensor lights for enhanced convenience and ambiance. (id:24801)
Property Details
| MLS® Number | X11926726 |
| Property Type | Single Family |
| AmenitiesNearBy | Hospital, Park, Public Transit, Schools |
| CommunityFeatures | School Bus |
| Features | Sump Pump |
| ParkingSpaceTotal | 4 |
Building
| BathroomTotal | 3 |
| BedroomsAboveGround | 4 |
| BedroomsTotal | 4 |
| Appliances | Oven - Built-in, Water Heater, Water Meter, Dishwasher, Dryer, Range, Refrigerator, Stove, Washer |
| BasementDevelopment | Unfinished |
| BasementFeatures | Separate Entrance |
| BasementType | N/a (unfinished) |
| ConstructionStyleAttachment | Detached |
| CoolingType | Central Air Conditioning |
| ExteriorFinish | Aluminum Siding |
| FlooringType | Vinyl, Laminate |
| FoundationType | Unknown |
| HeatingFuel | Natural Gas |
| HeatingType | Forced Air |
| StoriesTotal | 2 |
| SizeInterior | 1499.9875 - 1999.983 Sqft |
| Type | House |
| UtilityWater | Municipal Water |
Parking
| Detached Garage |
Land
| Acreage | No |
| LandAmenities | Hospital, Park, Public Transit, Schools |
| Sewer | Sanitary Sewer |
| SizeDepth | 150 Ft |
| SizeFrontage | 45 Ft ,2 In |
| SizeIrregular | 45.2 X 150 Ft |
| SizeTotalText | 45.2 X 150 Ft |
Rooms
| Level | Type | Length | Width | Dimensions |
|---|---|---|---|---|
| Second Level | Primary Bedroom | 6.13 m | 4.27 m | 6.13 m x 4.27 m |
| Second Level | Bedroom 2 | 3.14 m | 3.35 m | 3.14 m x 3.35 m |
| Main Level | Living Room | 6.13 m | 4.11 m | 6.13 m x 4.11 m |
| Main Level | Foyer | 2.99 m | 0.94 m | 2.99 m x 0.94 m |
| Main Level | Kitchen | 4.11 m | 3.11 m | 4.11 m x 3.11 m |
| Main Level | Bedroom 4 | 2.7 m | 2.83 m | 2.7 m x 2.83 m |
| Main Level | Bedroom 3 | 2.88 m | 3.37 m | 2.88 m x 3.37 m |
https://www.realtor.ca/real-estate/27809682/4056-longhurst-avenue-niagara-falls
Interested?
Contact us for more information
Dipen Patel
Salesperson
8321 Kennedy Rd #21-22
Markham, Ontario L3R 5N4







































