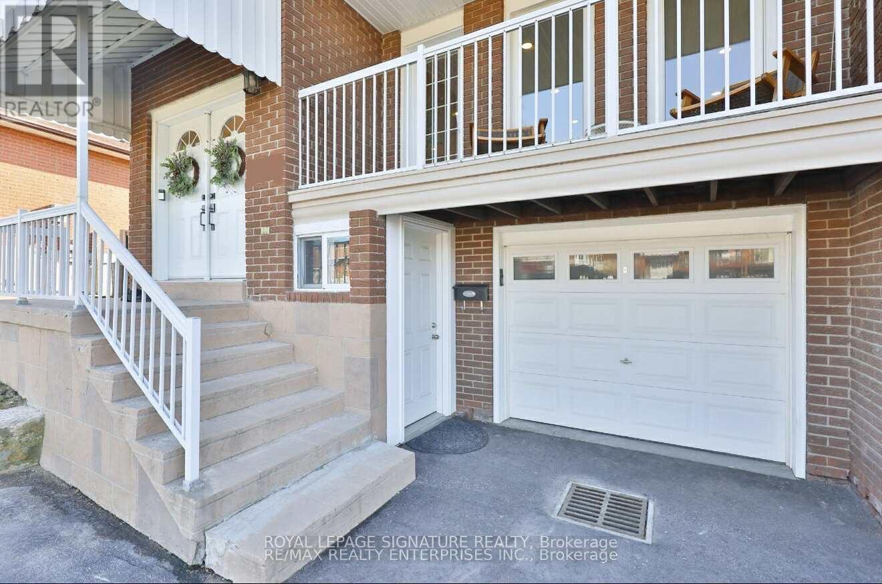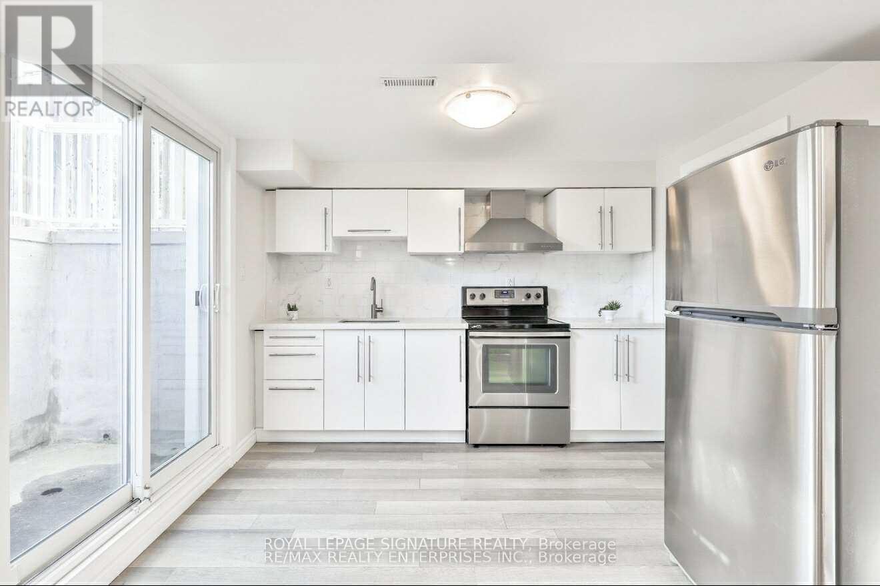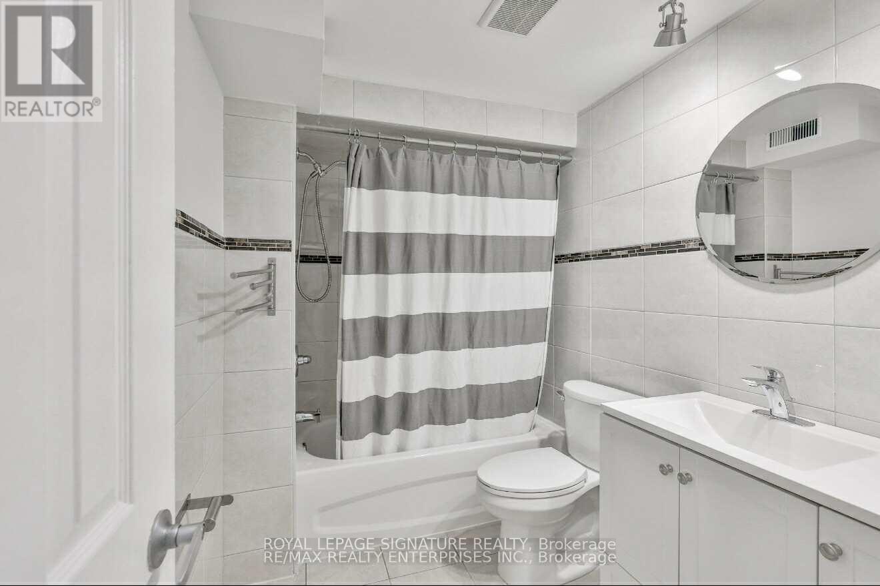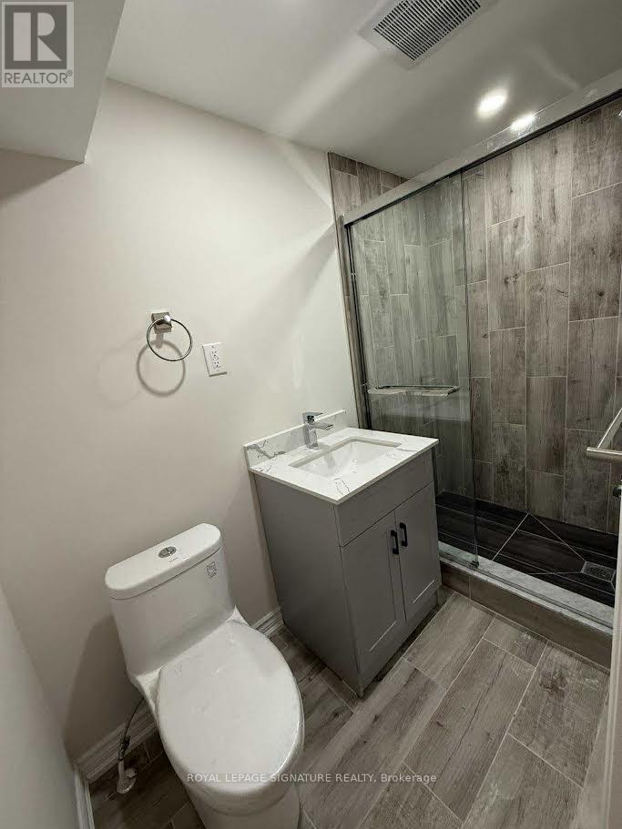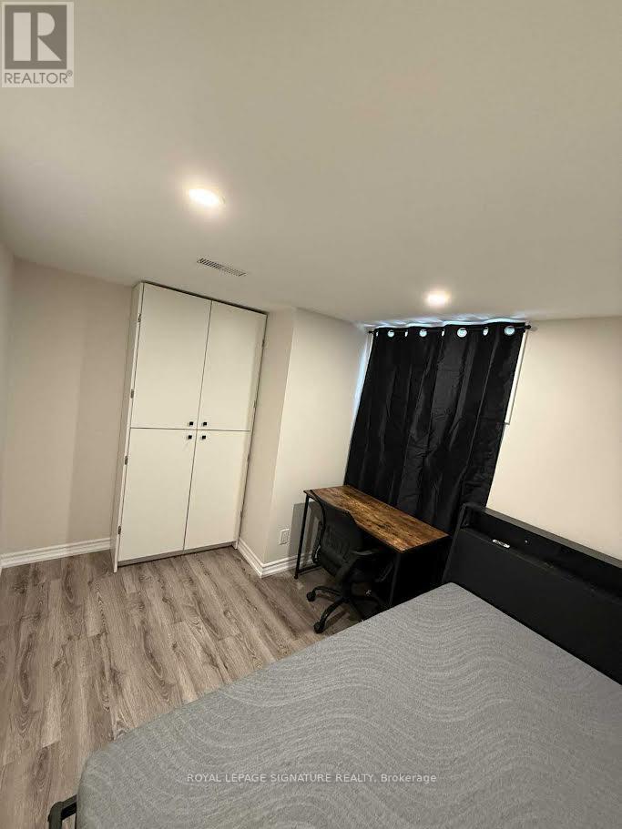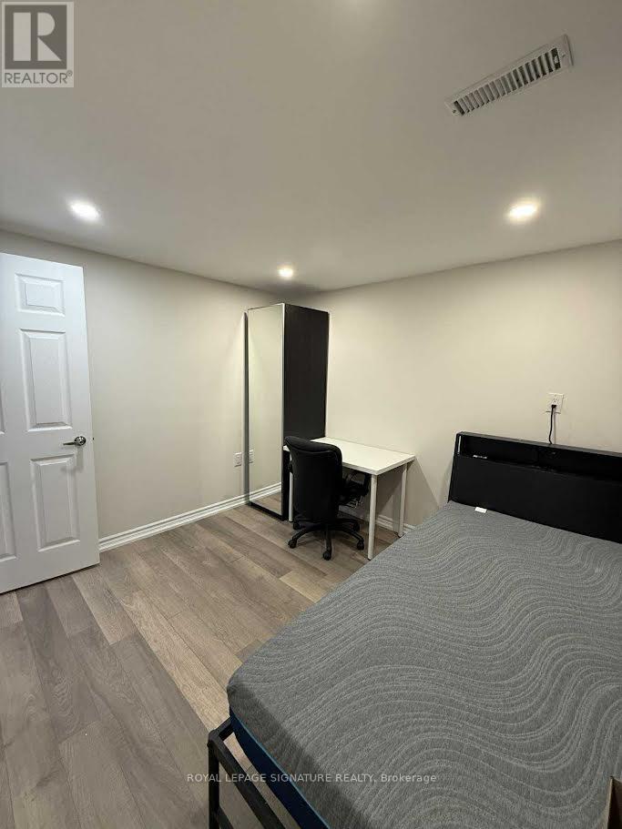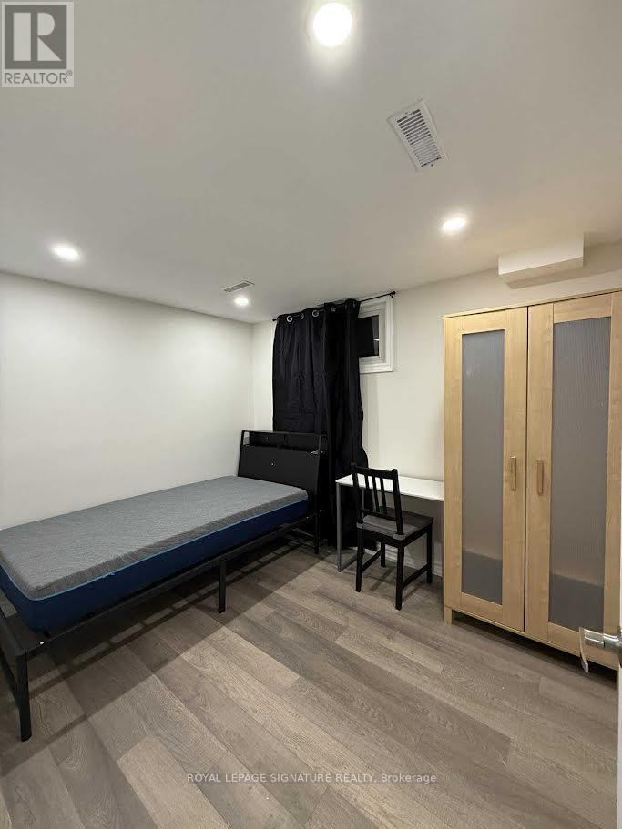4050 Dunmow Crescent Mississauga, Ontario L4Z 1C9
$950 Monthly
Bright & Spacious Room for Rent - Mississauga Looking for a comfortable and convenient place to call home? This brand-new room is just like living on the main floor - no dark, low ceilings, simply walk straight in from ground level! Spacious, Bright & Move-In Ready Fully Furnished - Bed, mattress, pillow, desk & chair included. Bathroom shared with only 1 clean and respectful person. All-Inclusive - Utilities, WiFi, Washer/Dryer. Prime Location - Burnhamthorpe Rd & Central Parkway. Minutes' walk to bus stops, Central Parkway Mall, and nearby parks. Quick bus ride or short walk to Square One. Perfect for a student or young professional who values comfort, convenience, and a clean living space. Limited Parking available for $50/m. Schedule A viewing - this won't last long! (id:24801)
Property Details
| MLS® Number | W12416932 |
| Property Type | Single Family |
| Community Name | Rathwood |
| Features | In Suite Laundry |
| Parking Space Total | 4 |
Building
| Bathroom Total | 2 |
| Bedrooms Above Ground | 3 |
| Bedrooms Below Ground | 1 |
| Bedrooms Total | 4 |
| Amenities | Fireplace(s) |
| Architectural Style | Raised Bungalow |
| Basement Development | Finished |
| Basement Features | Separate Entrance, Walk Out |
| Basement Type | N/a (finished) |
| Construction Style Attachment | Semi-detached |
| Cooling Type | Central Air Conditioning |
| Exterior Finish | Brick |
| Fireplace Present | Yes |
| Fireplace Total | 1 |
| Flooring Type | Hardwood, Vinyl |
| Foundation Type | Poured Concrete |
| Heating Fuel | Natural Gas |
| Heating Type | Forced Air |
| Stories Total | 1 |
| Size Interior | 1,100 - 1,500 Ft2 |
| Type | House |
| Utility Water | Municipal Water |
Parking
| Garage |
Land
| Acreage | No |
| Sewer | Sanitary Sewer |
Rooms
| Level | Type | Length | Width | Dimensions |
|---|---|---|---|---|
| Lower Level | Bedroom 4 | 2.52 m | 4.06 m | 2.52 m x 4.06 m |
| Lower Level | Laundry Room | 2.77 m | 3.41 m | 2.77 m x 3.41 m |
| Lower Level | Kitchen | 2.91 m | 3.22 m | 2.91 m x 3.22 m |
| Lower Level | Dining Room | 3.95 m | 3.85 m | 3.95 m x 3.85 m |
| Lower Level | Living Room | 3.9 m | 3.79 m | 3.9 m x 3.79 m |
| Main Level | Living Room | 4.41 m | 4.32 m | 4.41 m x 4.32 m |
| Main Level | Dining Room | 4.19 m | 3.5 m | 4.19 m x 3.5 m |
| Main Level | Kitchen | 2.77 m | 5.56 m | 2.77 m x 5.56 m |
| Main Level | Primary Bedroom | 3.05 m | 4.62 m | 3.05 m x 4.62 m |
| Main Level | Bedroom 2 | 3.8 m | 3.07 m | 3.8 m x 3.07 m |
| Main Level | Bedroom 3 | 2.71 m | 3.2 m | 2.71 m x 3.2 m |
https://www.realtor.ca/real-estate/28891890/4050-dunmow-crescent-mississauga-rathwood-rathwood
Contact Us
Contact us for more information
Tristan Nguyen
Salesperson
201-30 Eglinton Ave West
Mississauga, Ontario L5R 3E7
(905) 568-2121
(905) 568-2588


