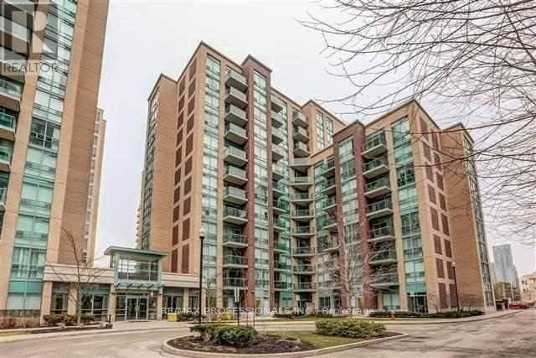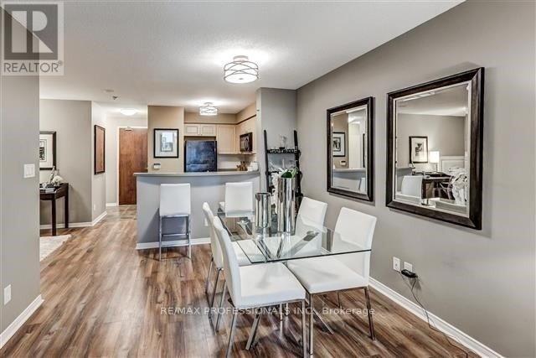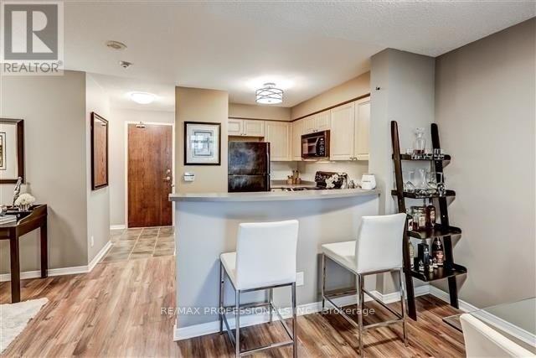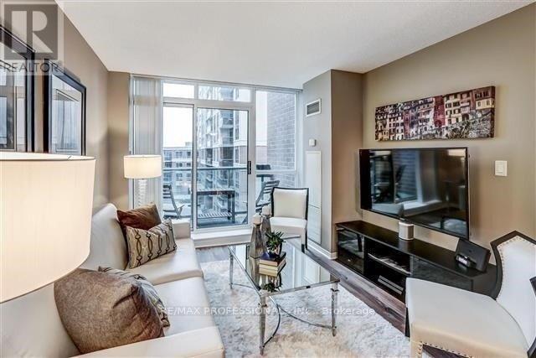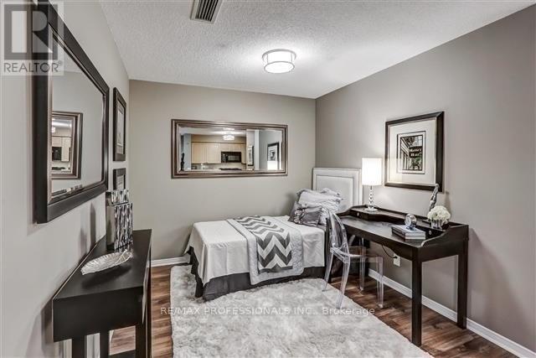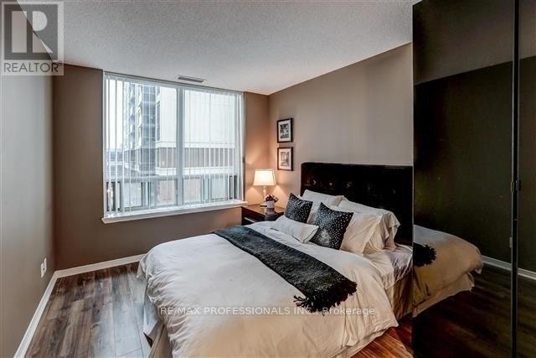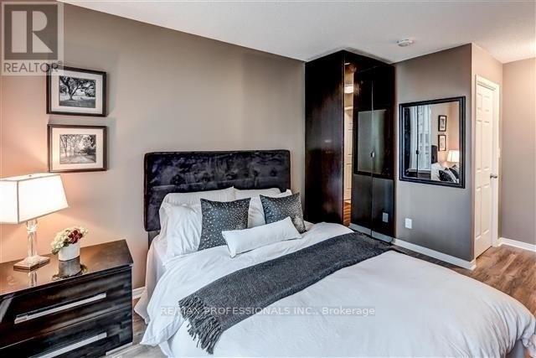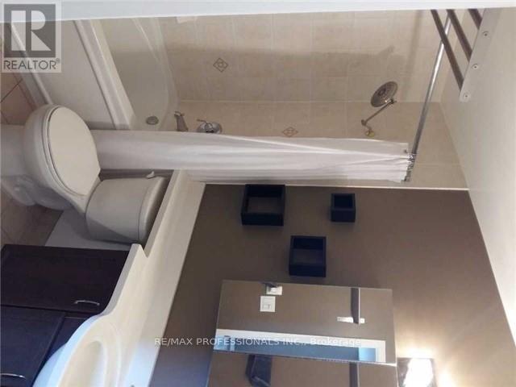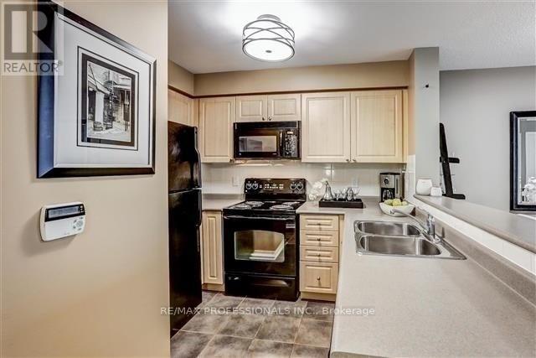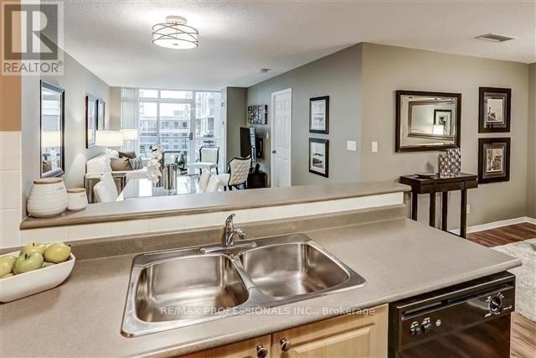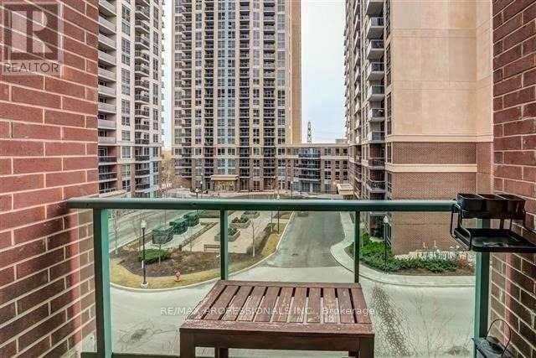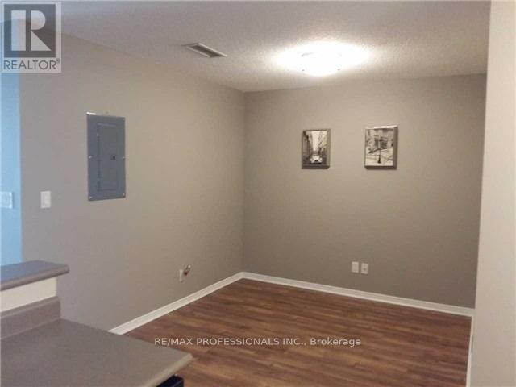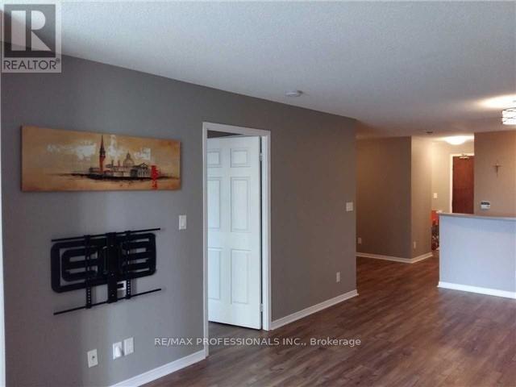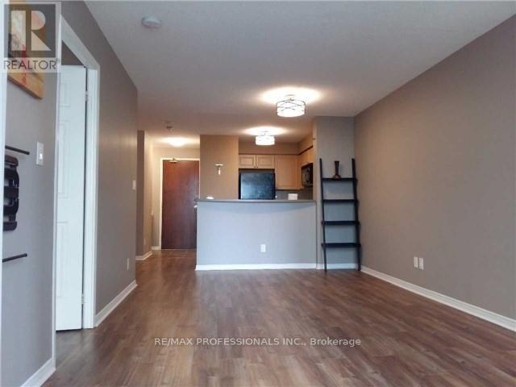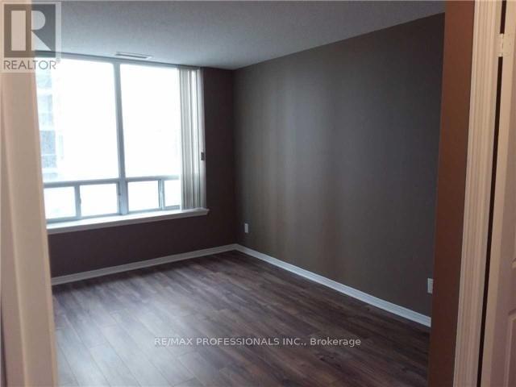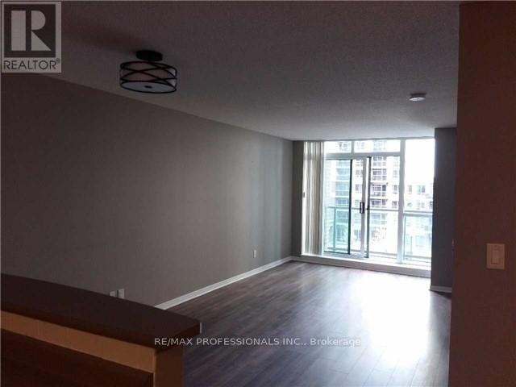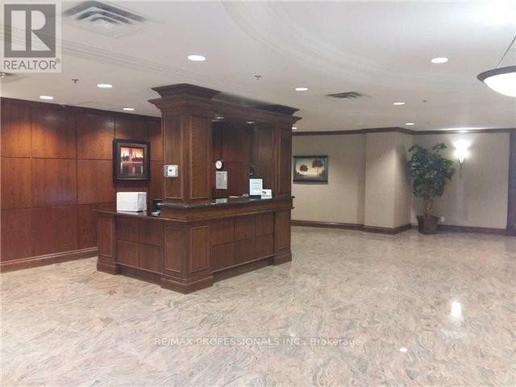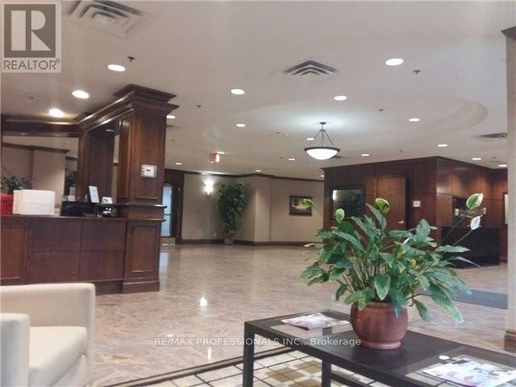405 - 9 Michael Power Place Toronto, Ontario M9A 0A5
2 Bedroom
2 Bathroom
700 - 799 ft2
Central Air Conditioning
Forced Air
$2,500 Monthly
Islington Village! Bright and Gorgeous South Facing one Bedroom plus Den Apartment. Two washrooms, laminate floor throughout. Open concept Living and Dining, Large Den, One Parking and locker. All Utilities Included, Steps to the Islington Station, Shopping and Restaurants. The Den can be used as office. Tenants must provide Liability Contents Insurance. This Unit is ready for you. All Photos from Previous Listing. (id:24801)
Property Details
| MLS® Number | W12391455 |
| Property Type | Single Family |
| Community Name | Islington-City Centre West |
| Community Features | Pet Restrictions |
| Features | Balcony, Carpet Free |
| Parking Space Total | 1 |
Building
| Bathroom Total | 2 |
| Bedrooms Above Ground | 1 |
| Bedrooms Below Ground | 1 |
| Bedrooms Total | 2 |
| Amenities | Security/concierge, Exercise Centre, Recreation Centre, Party Room, Visitor Parking, Storage - Locker |
| Appliances | Dishwasher, Dryer, Stove, Washer, Refrigerator |
| Cooling Type | Central Air Conditioning |
| Exterior Finish | Brick |
| Flooring Type | Laminate, Ceramic |
| Half Bath Total | 1 |
| Heating Fuel | Natural Gas |
| Heating Type | Forced Air |
| Size Interior | 700 - 799 Ft2 |
| Type | Apartment |
Parking
| Underground | |
| Garage |
Land
| Acreage | No |
Rooms
| Level | Type | Length | Width | Dimensions |
|---|---|---|---|---|
| Flat | Living Room | 3.7 m | 3.2 m | 3.7 m x 3.2 m |
| Flat | Dining Room | 2.9 m | 3.2 m | 2.9 m x 3.2 m |
| Flat | Kitchen | 2.5 m | 1.8 m | 2.5 m x 1.8 m |
| Flat | Primary Bedroom | 5.05 m | 2.9 m | 5.05 m x 2.9 m |
| Flat | Den | 3 m | 2.7 m | 3 m x 2.7 m |
Contact Us
Contact us for more information
Bohdan Popovych
Salesperson
RE/MAX Professionals Inc.
1 East Mall Cres Unit D-3-C
Toronto, Ontario M9B 6G8
1 East Mall Cres Unit D-3-C
Toronto, Ontario M9B 6G8
(416) 232-9000
(416) 232-1281


