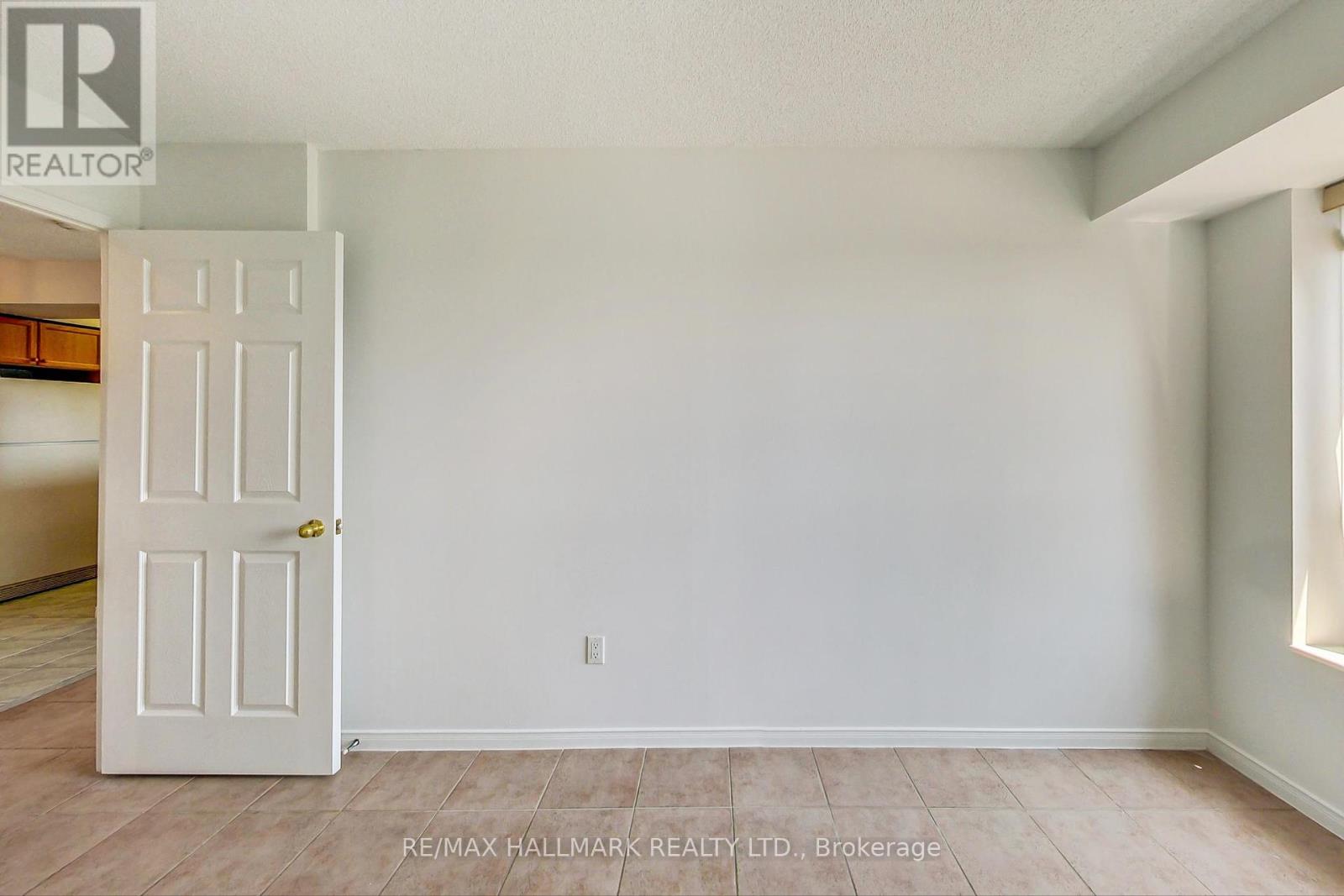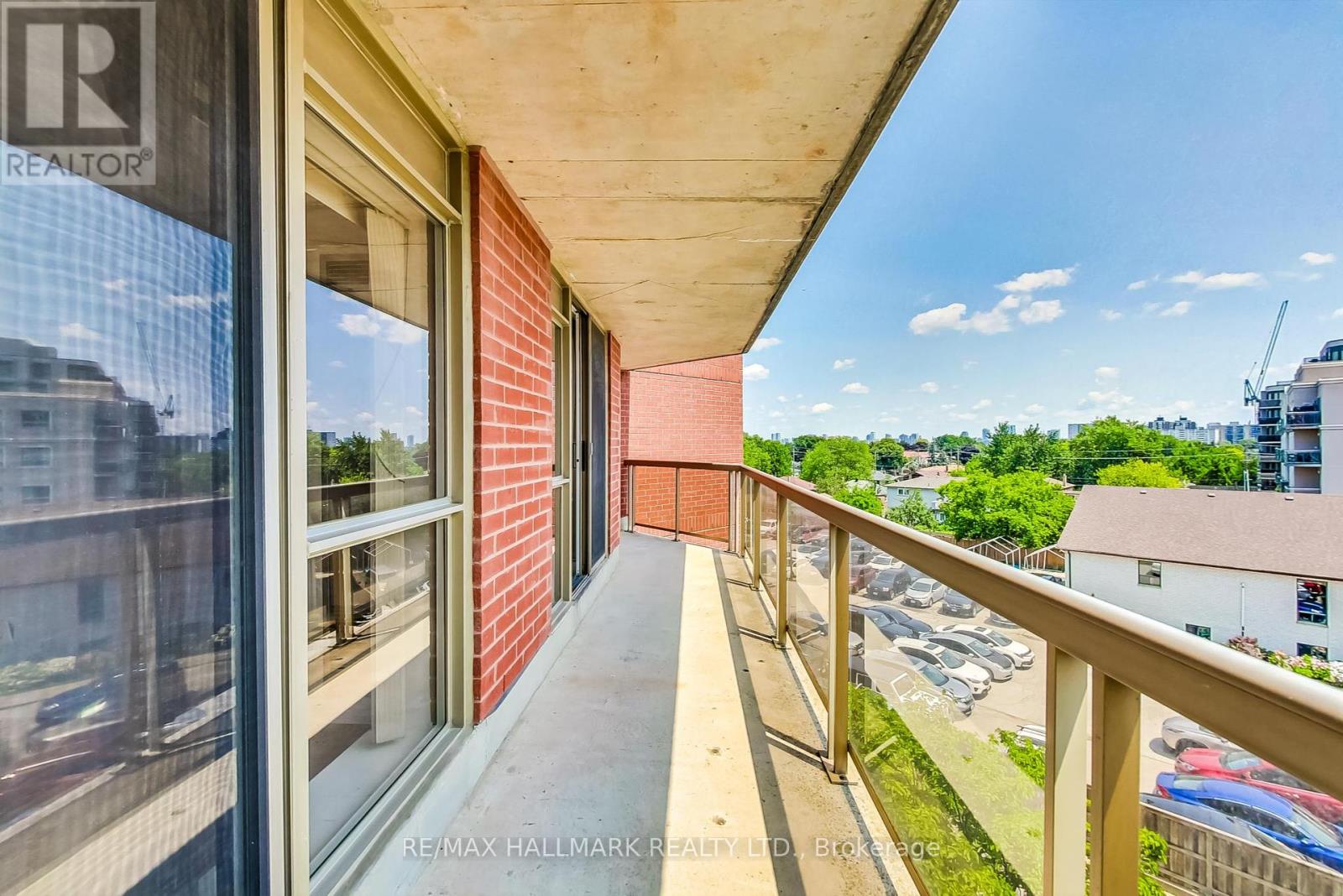405 - 800 Sheppard Avenue Toronto, Ontario M3H 6B4
$599,000Maintenance, Heat, Water, Electricity, Insurance, Common Area Maintenance, Parking
$900.01 Monthly
Maintenance, Heat, Water, Electricity, Insurance, Common Area Maintenance, Parking
$900.01 MonthlyA Rare and Favourable Opportunity to Purchase a Home, Priced to Sell! Invest in your Future in a Quality Built, Low Density Boutique Building to call Home! Ashlea Terrace Offers Residents Beautifully Landscaped Grounds. Impressive and Well-Kept for Residents to Enjoy!With an Abundance of Quality Amenities at your Disposal, and Spectacularly Upgraded/Renovated (2024) Common Areas. Massive Outdoor Areas that are Very-Well Maintained / Run by a very Professional Condo Board/ Mgmt Team who are there for YOU! The Unit Offers a Uniquely Large Wrap-Around Balcony, that is Hard to Find. Includes a Rare Oversized Locker in its Own Room - Directly beside your Large Parking Spot. Conveniently No More than 10-Steps from Elevator to your Residential and Parking Units. Basically as Close as You Can be. Unit is Move-in Ready or can be Customized to Suit your Needs to Maximize your Enjoyment. One can Easily Enjoy the Highest Quality of Life, Comfortably and Affordably. Come-By and Check Out the Value for Yourself! **** EXTRAS **** Larger, Private Entry Storage Locker (1/4). Exclusive Locker Directly abuts Oversized Parking Space, Both Steps from Elevators. Ample Visitor Parking Spaces Available! (id:24801)
Property Details
| MLS® Number | C11952380 |
| Property Type | Single Family |
| Community Name | Bathurst Manor |
| Amenities Near By | Public Transit, Schools, Park, Place Of Worship |
| Community Features | Pet Restrictions, Community Centre |
| Features | Balcony, Sauna |
| Parking Space Total | 1 |
Building
| Bathroom Total | 2 |
| Bedrooms Above Ground | 2 |
| Bedrooms Total | 2 |
| Amenities | Party Room, Exercise Centre, Visitor Parking, Sauna, Storage - Locker |
| Appliances | Dishwasher, Dryer, Microwave, Oven, Refrigerator, Stove, Washer, Window Coverings |
| Cooling Type | Central Air Conditioning |
| Exterior Finish | Brick |
| Fire Protection | Alarm System, Security System, Smoke Detectors |
| Flooring Type | Tile |
| Heating Fuel | Natural Gas |
| Heating Type | Forced Air |
| Size Interior | 800 - 899 Ft2 |
| Type | Apartment |
Parking
| Underground |
Land
| Acreage | No |
| Land Amenities | Public Transit, Schools, Park, Place Of Worship |
Rooms
| Level | Type | Length | Width | Dimensions |
|---|---|---|---|---|
| Flat | Living Room | 5.79 m | 3.34 m | 5.79 m x 3.34 m |
| Flat | Dining Room | 5.79 m | 3.34 m | 5.79 m x 3.34 m |
| Flat | Kitchen | 2.59 m | 2.42 m | 2.59 m x 2.42 m |
| Flat | Bedroom | 4.7 m | 3.06 m | 4.7 m x 3.06 m |
| Flat | Bedroom 2 | 3.95 m | 2.42 m | 3.95 m x 2.42 m |
Contact Us
Contact us for more information
Athan Peter Stanoulis
Salesperson
685 Sheppard Ave E #401
Toronto, Ontario M2K 1B6
(416) 494-7653
(416) 494-0016







































