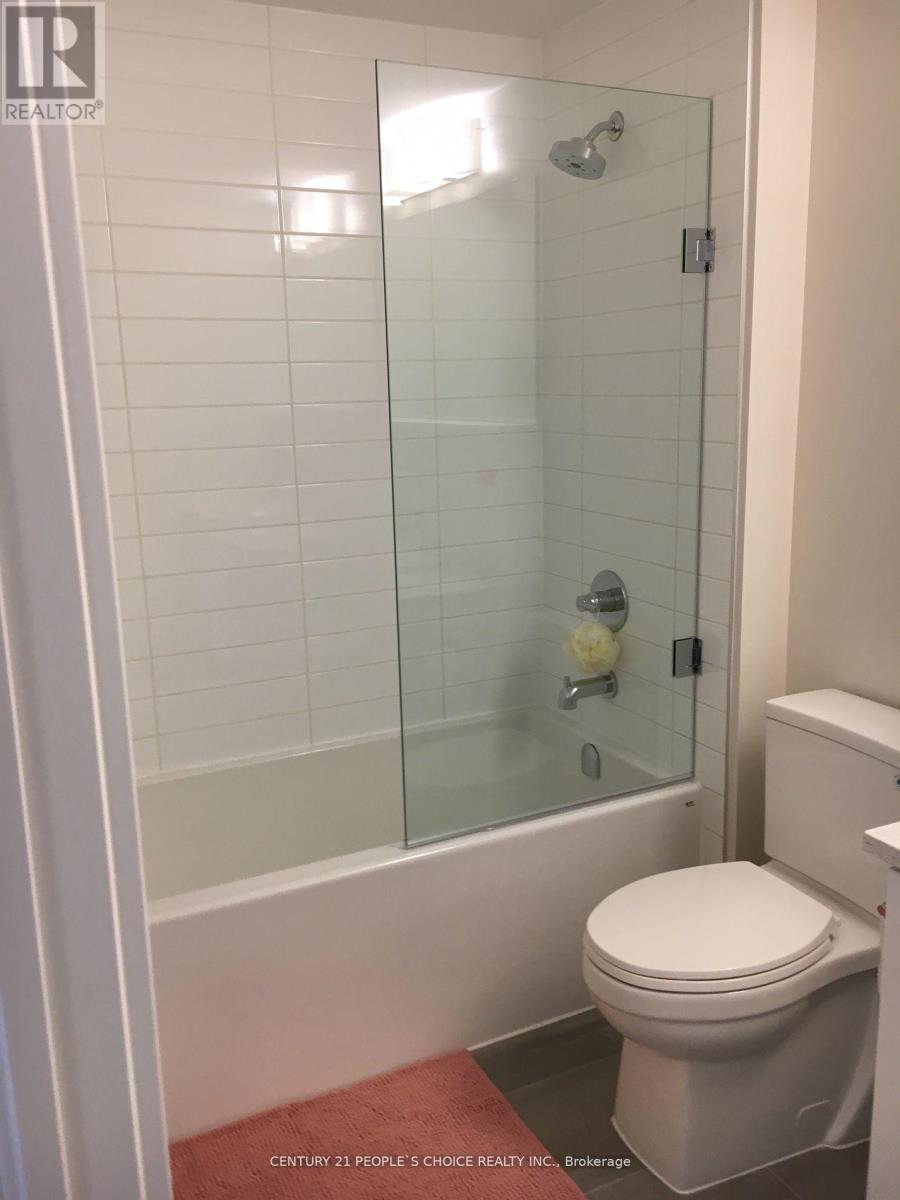405 - 340 Plains Road E Burlington, Ontario L7T 0C2
$2,950 Monthly
4 Years New, Gorgeous 2 Brs, 2 Wrs In Low Rise Contemporary Condo Buildg, Approx. 949 Sqft, Aldershot Community, 9 Ft Ceiling, Additional Big Size Private Balcony (120 Sqft) Overlooking Hill & Clear View, High End Kitchen W Backsplash & Quartz Countertop, Laminate Flooring, Ensuite Laundry, All Existing Windows Blinds, Elfs **** EXTRAS **** Possession Feb 1,2025, Close To Aldershot Go Station, Easy Hwy Access And Shopping Plazas, Stainless Steel Fridge, Stove & DW, Dryer & Washer, 1 Underground Parking, 1 Locker, Gym, Yoga Rm, Billiards, Roof Top, Terrace W Bbq, Fireplace (id:24801)
Property Details
| MLS® Number | W11821938 |
| Property Type | Single Family |
| Community Name | LaSalle |
| CommunityFeatures | Pet Restrictions |
| Features | Balcony |
| ParkingSpaceTotal | 1 |
| ViewType | View |
Building
| BathroomTotal | 2 |
| BedroomsAboveGround | 2 |
| BedroomsTotal | 2 |
| Amenities | Storage - Locker |
| CoolingType | Central Air Conditioning |
| ExteriorFinish | Brick, Stucco |
| FlooringType | Laminate |
| HeatingFuel | Natural Gas |
| HeatingType | Forced Air |
| SizeInterior | 899.9921 - 998.9921 Sqft |
| Type | Apartment |
Parking
| Underground |
Land
| Acreage | No |
Rooms
| Level | Type | Length | Width | Dimensions |
|---|---|---|---|---|
| Main Level | Great Room | 3.71 m | 3.7 m | 3.71 m x 3.7 m |
| Main Level | Kitchen | 2.83 m | 3.13 m | 2.83 m x 3.13 m |
| Main Level | Primary Bedroom | 4.99 m | 3.62 m | 4.99 m x 3.62 m |
| Main Level | Bedroom | 3.68 m | 2.74 m | 3.68 m x 2.74 m |
https://www.realtor.ca/real-estate/27699473/405-340-plains-road-e-burlington-lasalle-lasalle
Interested?
Contact us for more information
Vipin Sharma
Salesperson
1780 Albion Road Unit 2 & 3
Toronto, Ontario M9V 1C1






















