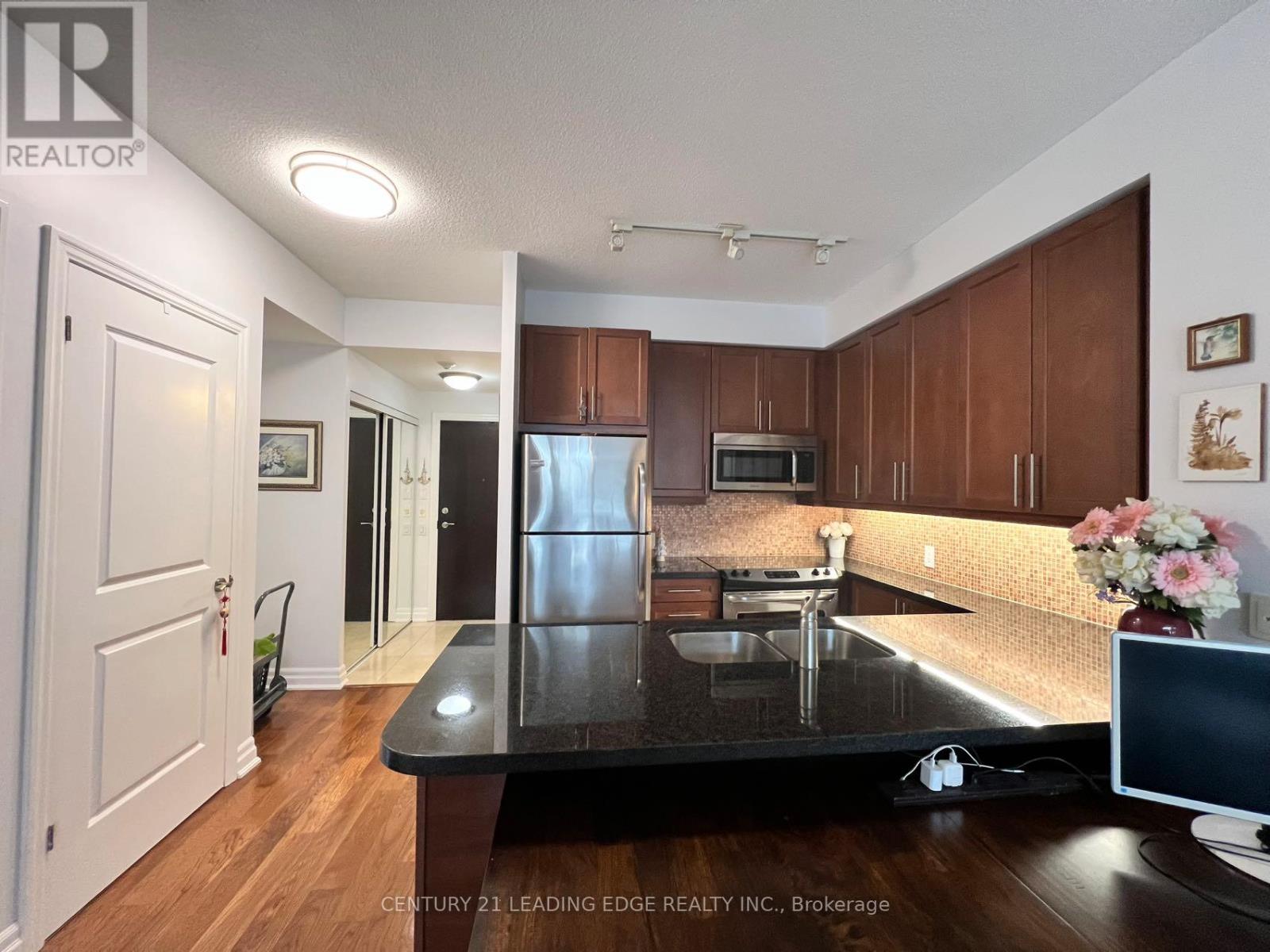405 - 17 Ruddington Drive Toronto, Ontario M2K 0A8
$2,500 Monthly
Excellent Location, Great Layout, 9' Ceiling, Bright and Spacious. Open Concept Kitchen & Stainless Steel Appliances, Laminated Flooring. Large Bedroom with Walk-In Closet. Close To Public Transit, Shopping, Dining, And Schools. Extras: Fridge, Stove, Microwave, Dishwasher, Washing/Dryer. **** EXTRAS **** S/S (Fridge, Stove, Microwave, Dishwasher), Standard Washer & Dryer, All Electric Light Fixtures, All Window Blinds, One Locker & 1 Parking Included. (id:24801)
Property Details
| MLS® Number | C11944265 |
| Property Type | Single Family |
| Neigbourhood | North York |
| Community Name | Bayview Woods-Steeles |
| Community Features | Pet Restrictions |
| Features | Balcony, In Suite Laundry |
| Parking Space Total | 1 |
Building
| Bathroom Total | 1 |
| Bedrooms Above Ground | 1 |
| Bedrooms Below Ground | 1 |
| Bedrooms Total | 2 |
| Amenities | Storage - Locker |
| Cooling Type | Central Air Conditioning |
| Exterior Finish | Concrete |
| Flooring Type | Laminate |
| Half Bath Total | 1 |
| Heating Fuel | Natural Gas |
| Heating Type | Forced Air |
| Size Interior | 600 - 699 Ft2 |
| Type | Apartment |
Parking
| Underground |
Land
| Acreage | No |
Rooms
| Level | Type | Length | Width | Dimensions |
|---|---|---|---|---|
| Flat | Living Room | 4.67 m | 3.12 m | 4.67 m x 3.12 m |
| Flat | Dining Room | 4.67 m | 3.12 m | 4.67 m x 3.12 m |
| Flat | Kitchen | 2.5 m | 2.8 m | 2.5 m x 2.8 m |
| Flat | Primary Bedroom | 4.9 m | 3.04 m | 4.9 m x 3.04 m |
| Flat | Den | 1.75 m | 2.45 m | 1.75 m x 2.45 m |
Contact Us
Contact us for more information
Sandy Zhou
Broker
1053 Mcnicoll Avenue
Toronto, Ontario M1W 3W6
(416) 494-5955
(416) 494-4977
leadingedgerealty.c21.ca
Karen Zhou
Salesperson
1053 Mcnicoll Avenue
Toronto, Ontario M1W 3W6
(416) 494-5955
(416) 494-4977
leadingedgerealty.c21.ca



























