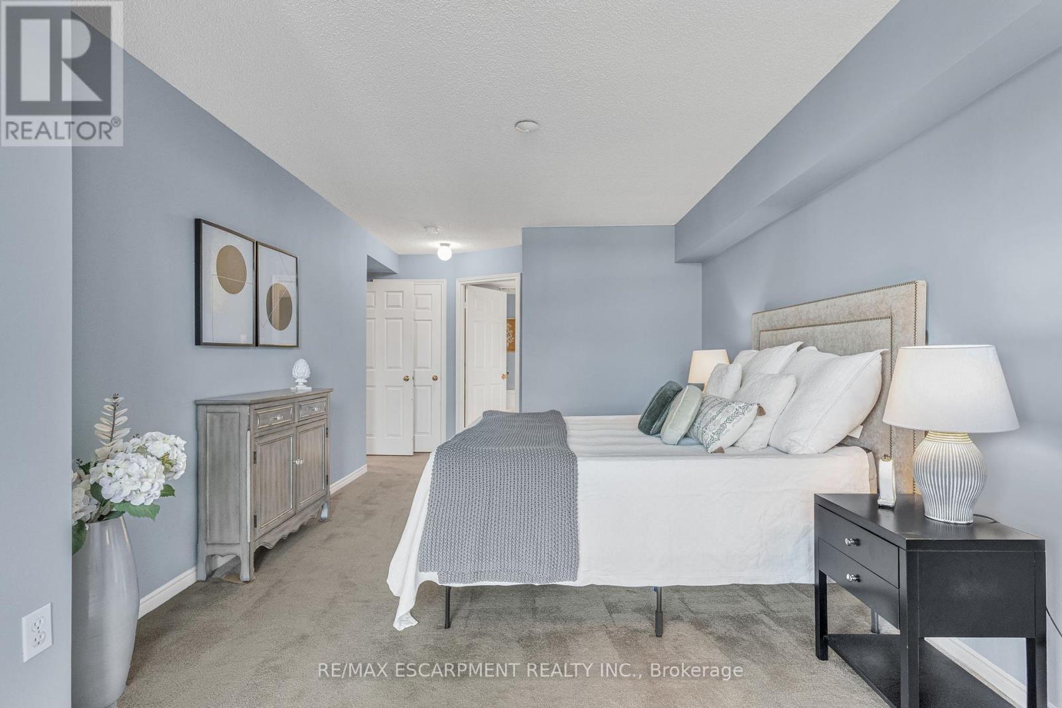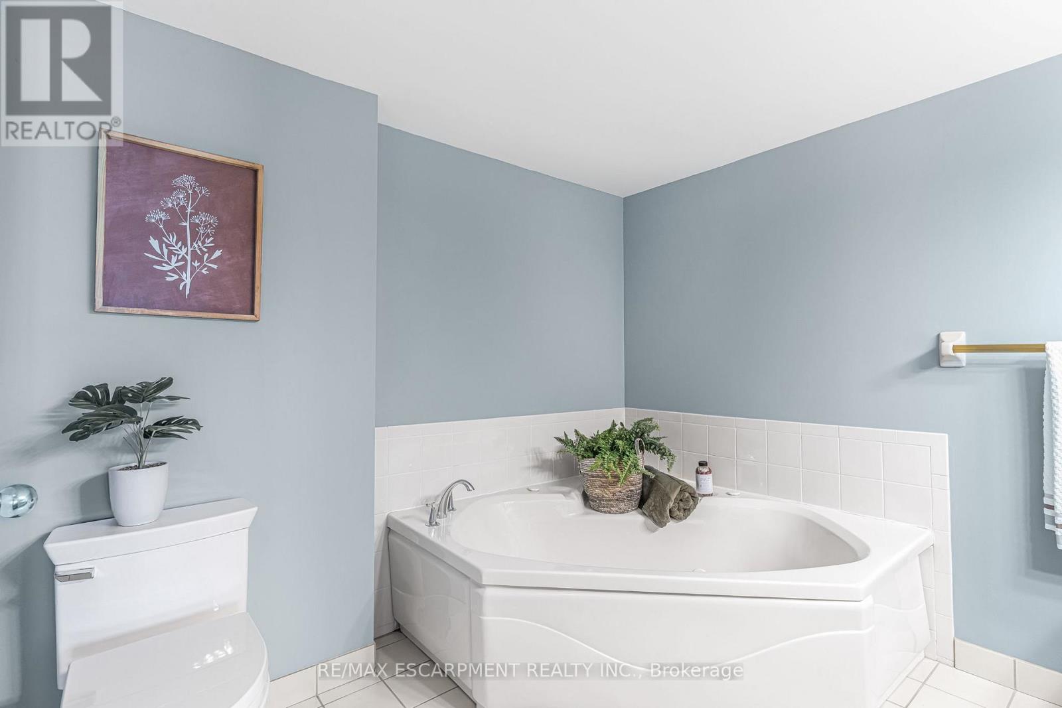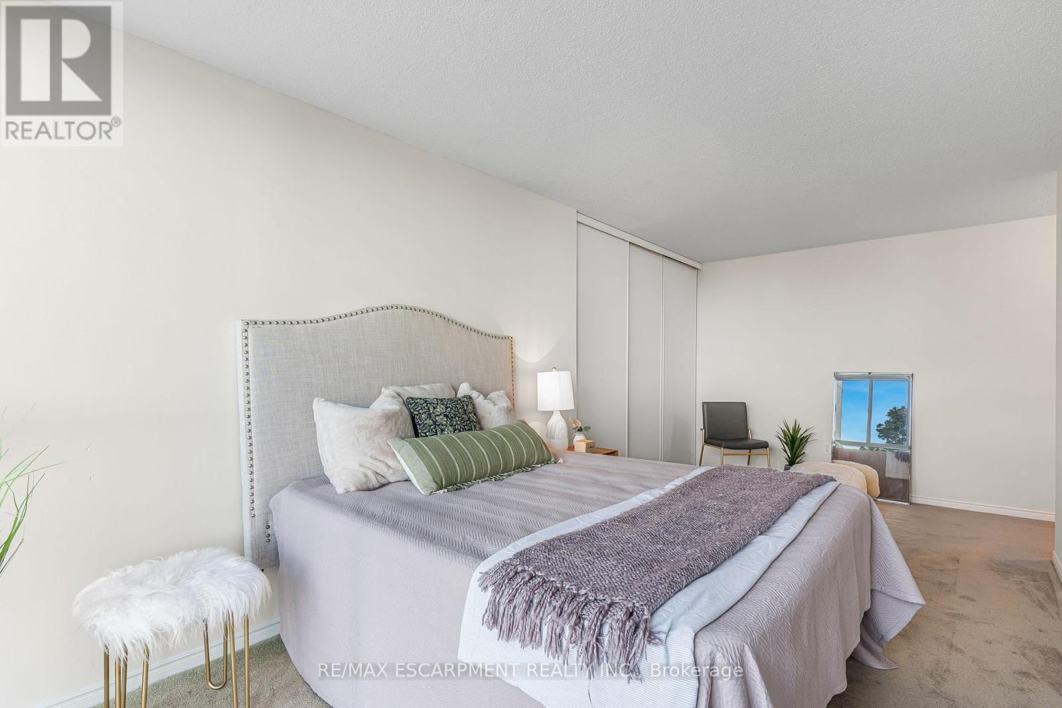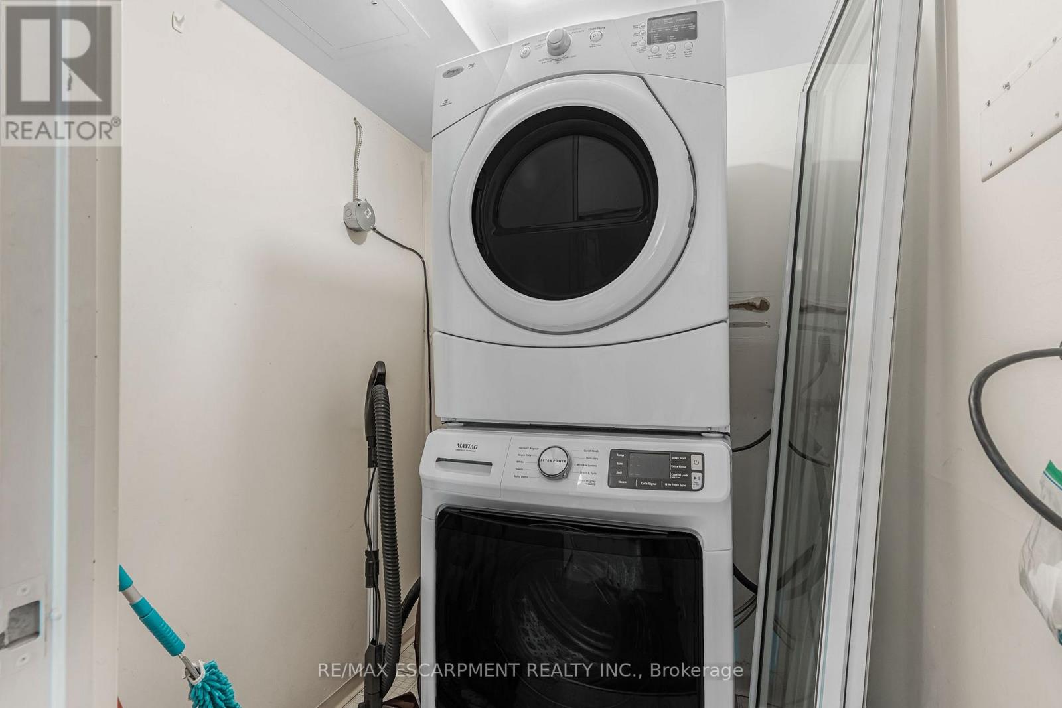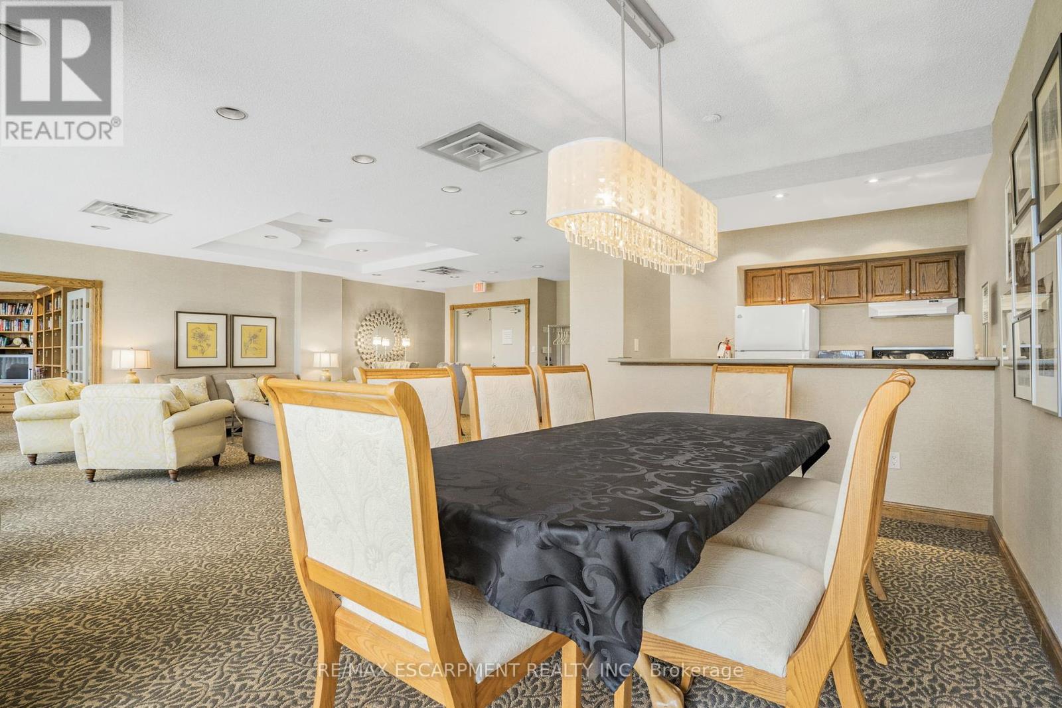405 - 162 Martindale Road St. Catharines, Ontario L2S 3S4
$479,900Maintenance, Heat, Electricity, Water, Cable TV, Common Area Maintenance, Insurance, Parking
$1,093.91 Monthly
Maintenance, Heat, Electricity, Water, Cable TV, Common Area Maintenance, Insurance, Parking
$1,093.91 MonthlyWelcome to this sprawling 3 bedroom condo in the coveted Grapeview neighbourhood! Grenadier Place Condominiums is the place to be if youre looking for your best condo life. Located just a short distance from Fourth Avenue shopping, the QEW and 406 and hiking trails, you couldnt ask for more convenience. The building includes everything you need, with amenities like an indoor pool, gym, sauna, hot tub, party room, BBQ, wood shop, underground parking spot and a private storage locker. Perhaps the best perk of living here is that the building has its own private guest suite for your guests! This unit sits among the largest in the building at1375 square feet. With an ensuite in the primary bedroom, a second bathroom and loads of living space, you can downsize without feeling like youre giving up living space. A sunroom on the east side of the unit is a perfect morning sitting room to watch the sunrise. One underground parking spot (id:24801)
Property Details
| MLS® Number | X11915290 |
| Property Type | Single Family |
| Community Features | Pet Restrictions |
| Parking Space Total | 1 |
Building
| Bathroom Total | 2 |
| Bedrooms Above Ground | 3 |
| Bedrooms Total | 3 |
| Amenities | Storage - Locker |
| Appliances | Blinds, Dishwasher, Dryer, Refrigerator, Stove, Washer |
| Cooling Type | Central Air Conditioning |
| Exterior Finish | Stucco |
| Heating Fuel | Natural Gas |
| Heating Type | Forced Air |
| Size Interior | 1,200 - 1,399 Ft2 |
| Type | Apartment |
Parking
| Underground |
Land
| Acreage | No |
Rooms
| Level | Type | Length | Width | Dimensions |
|---|---|---|---|---|
| Main Level | Kitchen | 2.46 m | 3.02 m | 2.46 m x 3.02 m |
| Main Level | Dining Room | 2.79 m | 2.69 m | 2.79 m x 2.69 m |
| Main Level | Living Room | 3.4 m | 5.82 m | 3.4 m x 5.82 m |
| Main Level | Den | 4.19 m | 1.8 m | 4.19 m x 1.8 m |
| Main Level | Primary Bedroom | 3.84 m | 5.64 m | 3.84 m x 5.64 m |
| Main Level | Bedroom | 2.69 m | 4.65 m | 2.69 m x 4.65 m |
| Main Level | Bedroom | 4.39 m | 5.97 m | 4.39 m x 5.97 m |
| Main Level | Bathroom | Measurements not available | ||
| Main Level | Bathroom | Measurements not available |
https://www.realtor.ca/real-estate/27783715/405-162-martindale-road-st-catharines
Contact Us
Contact us for more information
Wayne Leslie Schilstra
Broker
wayneschilstra.com/
www.facebook.com/WayneSchilstraTeam/
www.linkedin.com/in/wayneschilstra/
325 Winterberry Drive #4b
Hamilton, Ontario L8J 0B6
(905) 573-1188
(905) 573-1189
David Hildebrand
Salesperson
325 Winterberry Drive #4b
Hamilton, Ontario L8J 0B6
(905) 573-1188
(905) 573-1189












