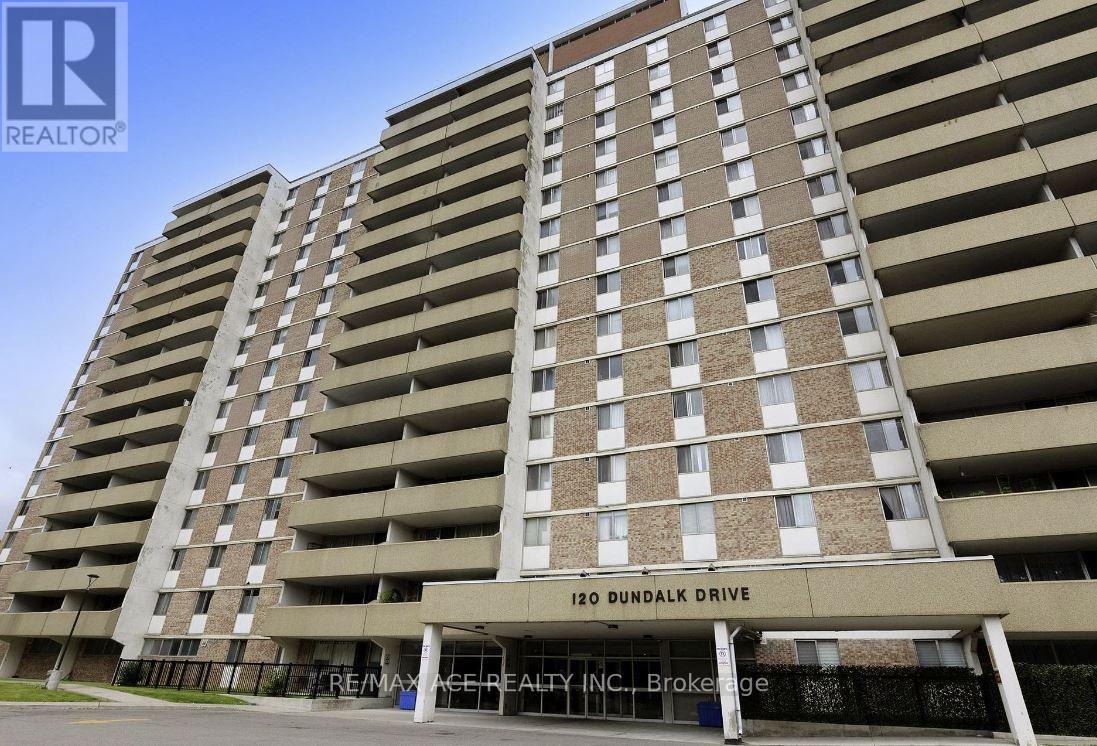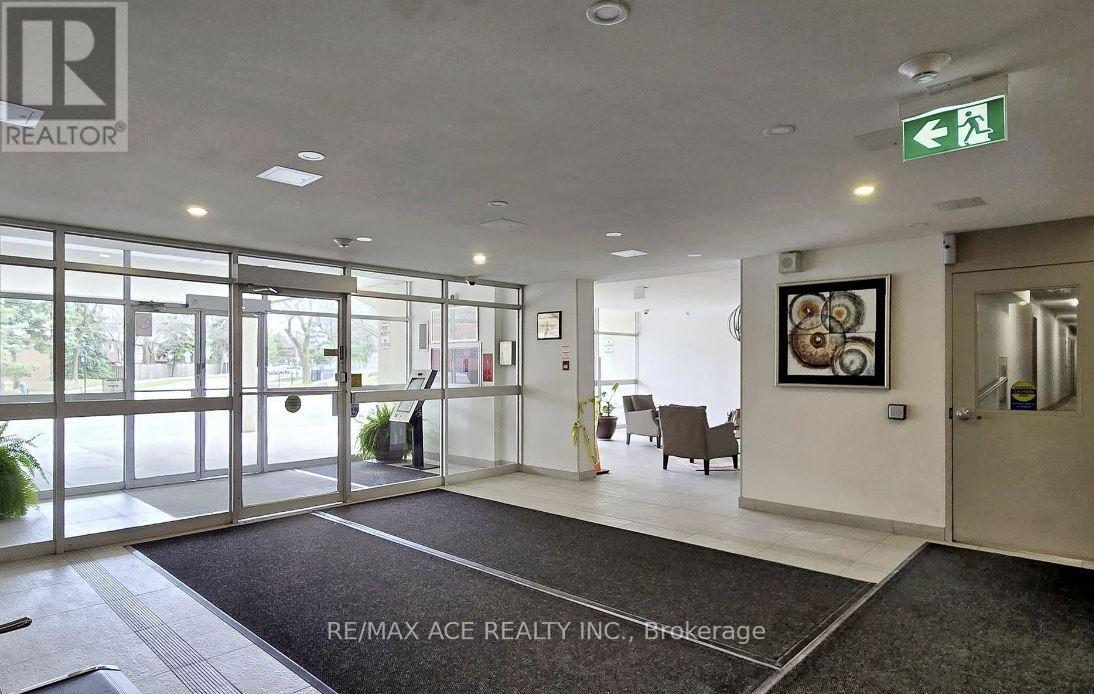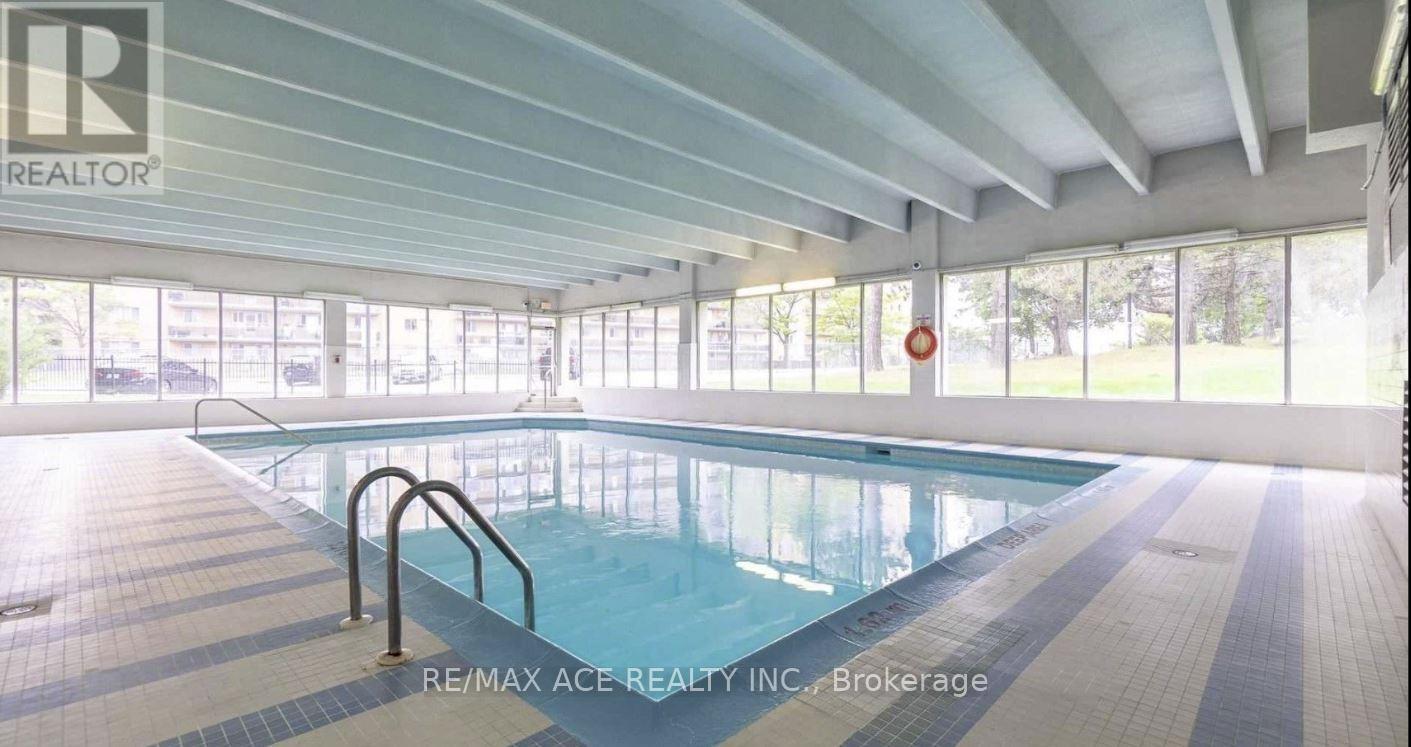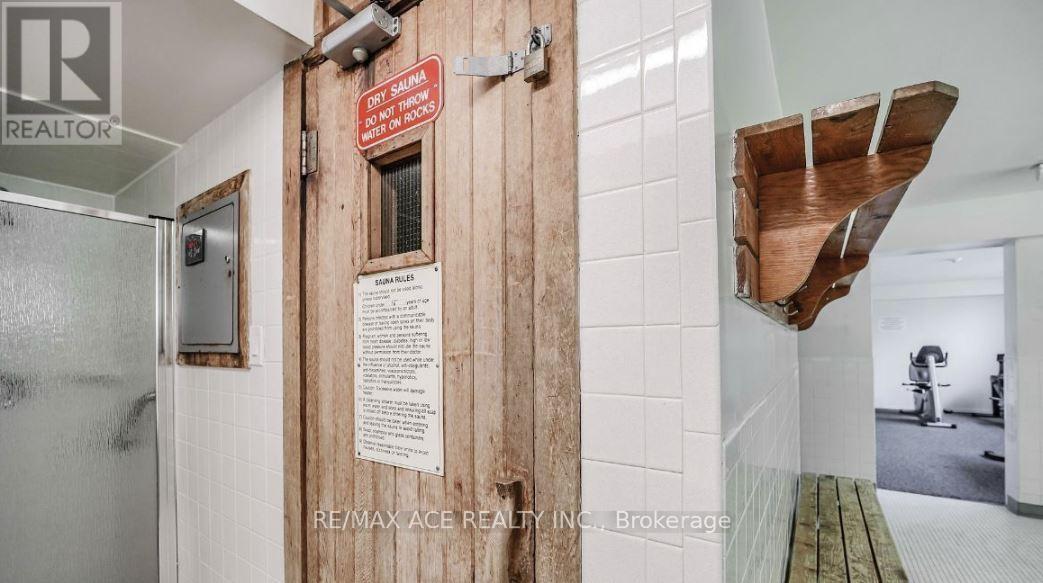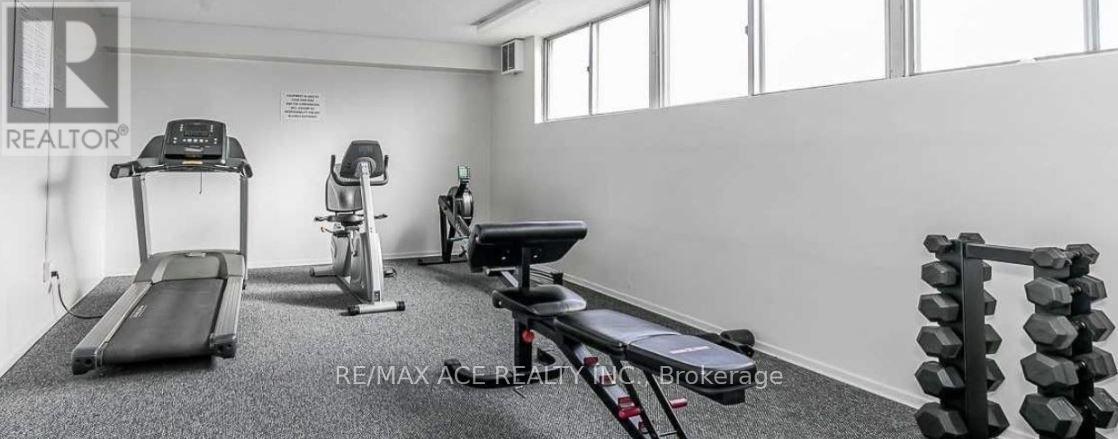405 - 120 Dundalk Drive Toronto, Ontario M1P 4V9
3 Bedroom
2 Bathroom
1,000 - 1,199 ft2
Central Air Conditioning
Forced Air
$685,000Maintenance, Common Area Maintenance, Heat, Electricity, Insurance, Parking, Water
$1,087 Monthly
Maintenance, Common Area Maintenance, Heat, Electricity, Insurance, Parking, Water
$1,087 MonthlySpacious Unit! Over 1200 Square Feet With An Approx. 160Sqft. Balcony With A CN Tower View. Great Southern Exposure & Large Bedrooms. Storage Room Is located Across The 3rd Bedroom And Can be Used As A Study Room. Convenient Central Location-Close To Schools, 24 hours Ttc, 401, Metro, Highland Farms, Foody World, Banks, Park And Other Amenities. (id:24801)
Property Details
| MLS® Number | E11948207 |
| Property Type | Single Family |
| Community Name | Dorset Park |
| Amenities Near By | Public Transit |
| Community Features | Pet Restrictions |
| Features | Balcony, In Suite Laundry, Sauna |
| Parking Space Total | 2 |
Building
| Bathroom Total | 2 |
| Bedrooms Above Ground | 3 |
| Bedrooms Total | 3 |
| Amenities | Exercise Centre, Recreation Centre, Sauna |
| Appliances | Dishwasher, Dryer, Refrigerator, Stove, Washer |
| Cooling Type | Central Air Conditioning |
| Exterior Finish | Brick |
| Flooring Type | Parquet |
| Half Bath Total | 1 |
| Heating Fuel | Natural Gas |
| Heating Type | Forced Air |
| Size Interior | 1,000 - 1,199 Ft2 |
| Type | Apartment |
Parking
| Underground | |
| Garage |
Land
| Acreage | No |
| Land Amenities | Public Transit |
| Zoning Description | Residential |
Rooms
| Level | Type | Length | Width | Dimensions |
|---|---|---|---|---|
| Ground Level | Living Room | 5.65 m | 3.57 m | 5.65 m x 3.57 m |
| Ground Level | Dining Room | 3.02 m | 2.57 m | 3.02 m x 2.57 m |
| Ground Level | Kitchen | 3.33 m | 2.36 m | 3.33 m x 2.36 m |
| Ground Level | Primary Bedroom | 4.72 m | 3.22 m | 4.72 m x 3.22 m |
| Ground Level | Bedroom 2 | 3.7 m | 2.9 m | 3.7 m x 2.9 m |
| Ground Level | Bedroom 3 | 3.73 m | 3.33 m | 3.73 m x 3.33 m |
https://www.realtor.ca/real-estate/27860550/405-120-dundalk-drive-toronto-dorset-park-dorset-park
Contact Us
Contact us for more information
Nanthykumar Balendran
Salesperson
RE/MAX Ace Realty Inc.
1286 Kennedy Road Unit 3
Toronto, Ontario M1P 2L5
1286 Kennedy Road Unit 3
Toronto, Ontario M1P 2L5
(416) 270-1111
(416) 270-7000
www.remaxace.com


