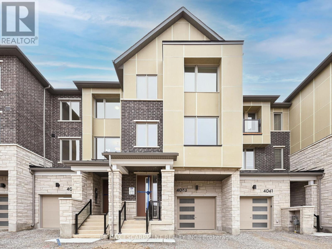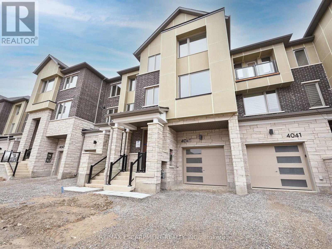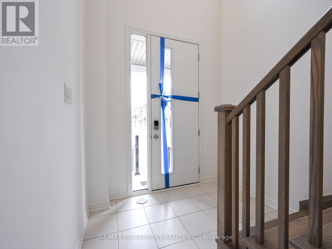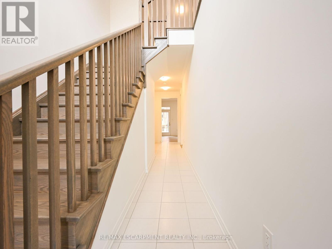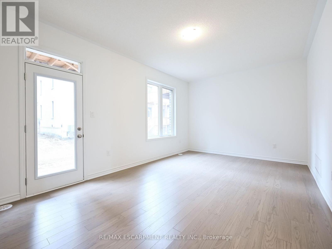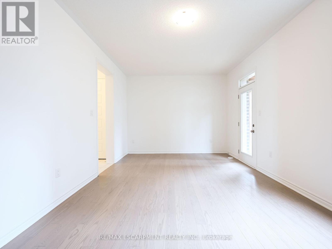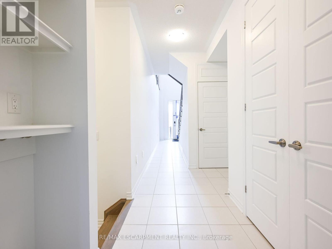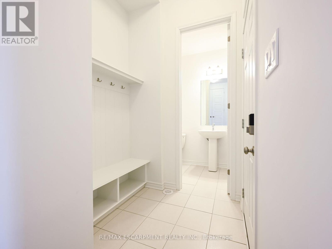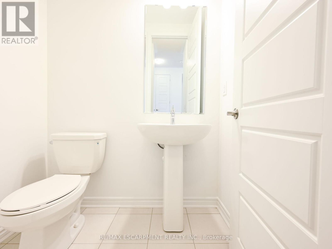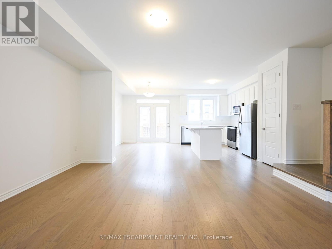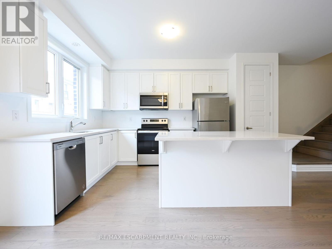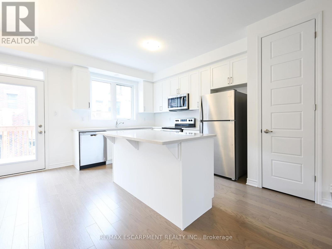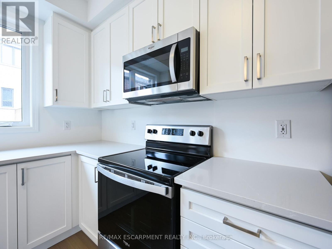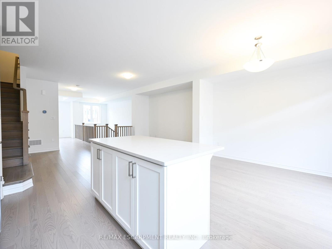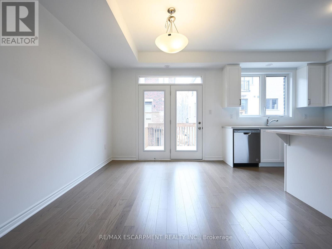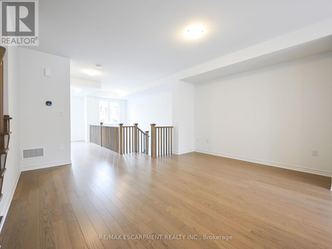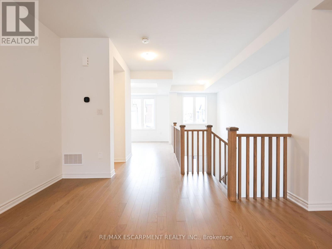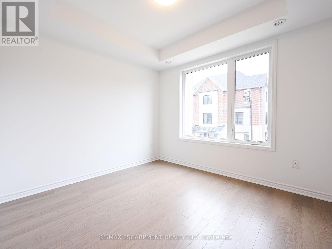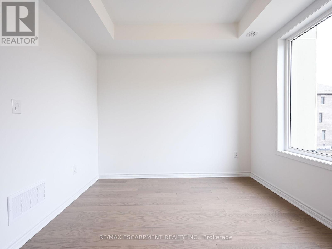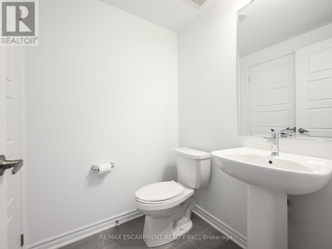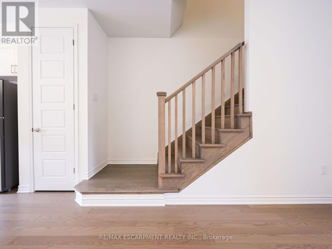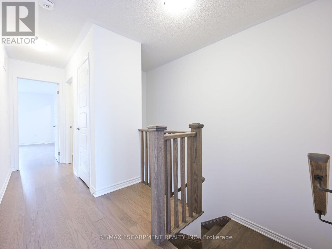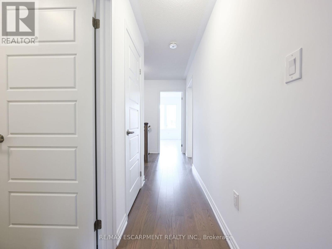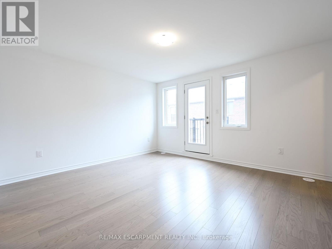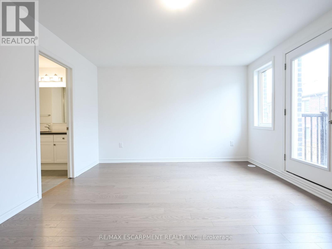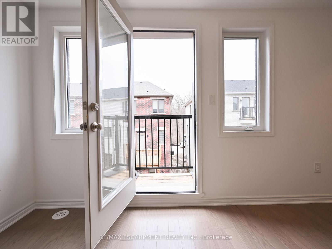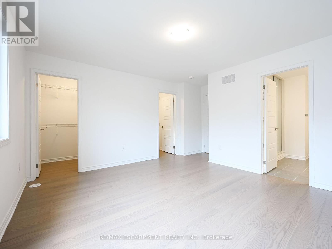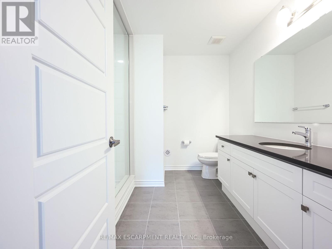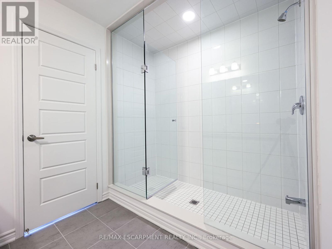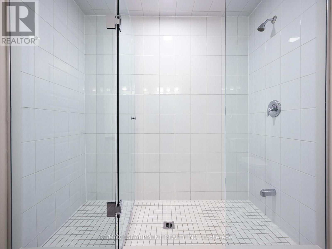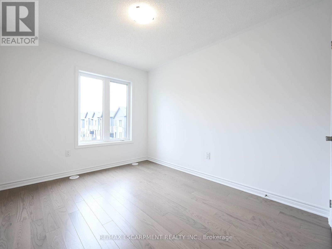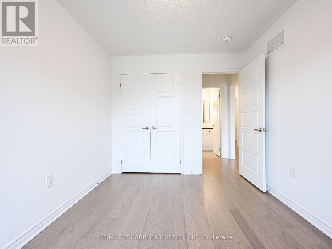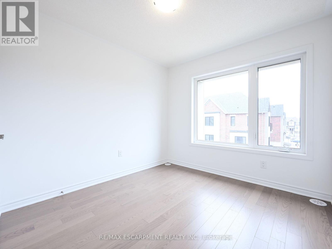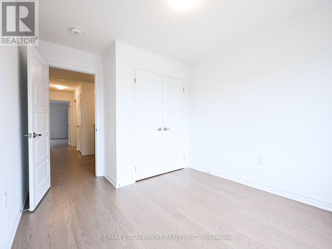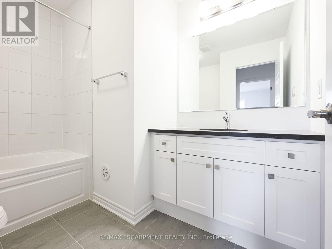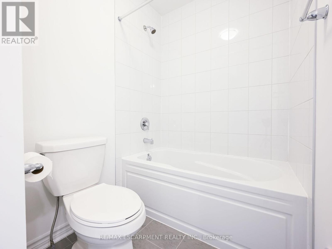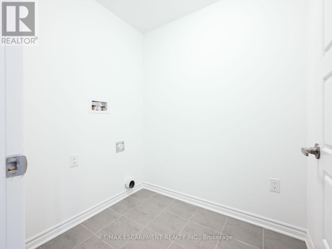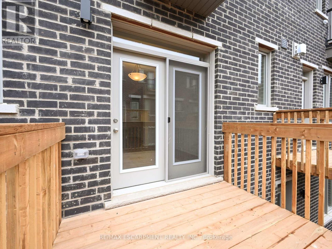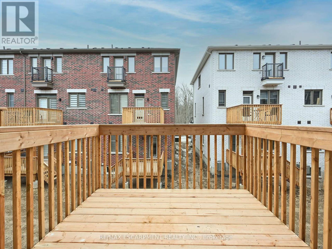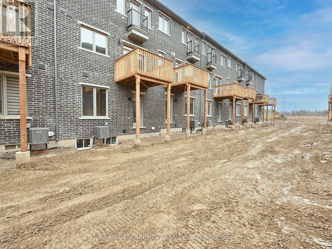4043 Saida St Mississauga, Ontario L5M 2S8
$4,200 Monthly
Step Into This Captivating, Brand-New Modern Townhouse Nestled In The Vibrant Heart Of Churchill Meadows. Boasting 3 Beds & 4 Baths, This Home Offers A Spacious Open-Concept Floorplan With 2342 Sqft Above Grade. The Largest Unit Offered By The Builder. The Second Level Showcases A Chic White Shaker Kitchen With Quartz Counters, Complemented By A Generous Den & A Large Balcony Off The Dining Area. Hardwood Floors Throughout With An Oak Staircase That Adds A Touch Of Sophistication. On The Main Level, Discover A Large Rec Room & A Convenient Powder Room. Enjoy The Comfort Of 9-Foot Ceilings On Both The Main And Second Levels. The Primary Bedroom Is A Serene Retreat, Featuring A 3-Piece Ensuite W/ Large Glass Shower, 2 Walk-In Closets & Private Balcony. Laundry Conveniently Located On Upper Level. Unfinished Basement For Storage. Centrally Located Near Highways, Excellent Schools, Shopping Centers, Transit & Parks. (id:24801)
Property Details
| MLS® Number | W8125732 |
| Property Type | Single Family |
| Community Name | Churchill Meadows |
| Amenities Near By | Hospital, Park, Place Of Worship, Public Transit |
| Community Features | Community Centre |
| Parking Space Total | 2 |
Building
| Bathroom Total | 4 |
| Bedrooms Above Ground | 3 |
| Bedrooms Total | 3 |
| Basement Development | Unfinished |
| Basement Type | Full (unfinished) |
| Construction Style Attachment | Attached |
| Cooling Type | Central Air Conditioning |
| Exterior Finish | Brick |
| Heating Fuel | Natural Gas |
| Heating Type | Forced Air |
| Stories Total | 3 |
| Type | Row / Townhouse |
Parking
| Garage |
Land
| Acreage | No |
| Land Amenities | Hospital, Park, Place Of Worship, Public Transit |
| Size Irregular | 19.69 X 80.38 Ft |
| Size Total Text | 19.69 X 80.38 Ft |
Rooms
| Level | Type | Length | Width | Dimensions |
|---|---|---|---|---|
| Second Level | Kitchen | 2.69 m | 3.51 m | 2.69 m x 3.51 m |
| Second Level | Dining Room | 3.05 m | 3.51 m | 3.05 m x 3.51 m |
| Second Level | Great Room | 4.62 m | 3.86 m | 4.62 m x 3.86 m |
| Second Level | Den | 3.35 m | 3.05 m | 3.35 m x 3.05 m |
| Third Level | Primary Bedroom | 4.26 m | 3.81 m | 4.26 m x 3.81 m |
| Third Level | Bedroom 2 | 2.87 m | 2.9 m | 2.87 m x 2.9 m |
| Third Level | Bedroom 3 | 2.74 m | 3.4 m | 2.74 m x 3.4 m |
| Main Level | Recreational, Games Room | 5.74 m | 3.51 m | 5.74 m x 3.51 m |
https://www.realtor.ca/real-estate/26598845/4043-saida-st-mississauga-churchill-meadows
Interested?
Contact us for more information
Yvonne Morrow
Salesperson

2180 Itabashi Way #4b
Burlington, Ontario L7M 5A5
(905) 639-7676
(905) 681-9908
www.remaxescarpment.com/


