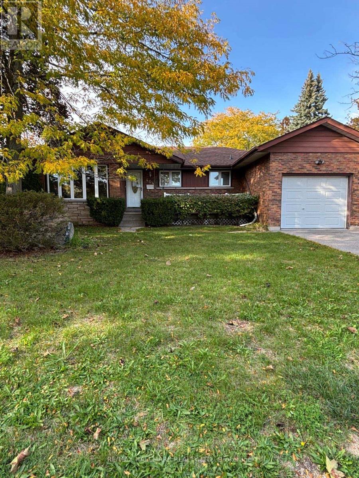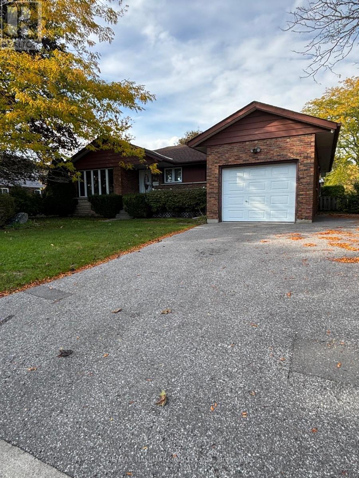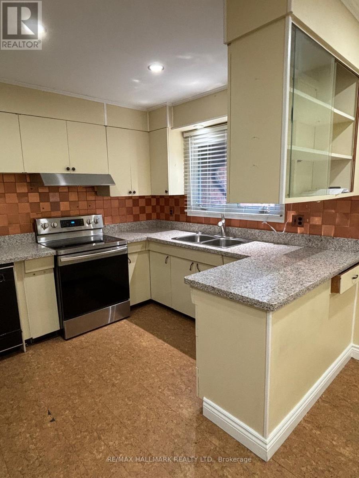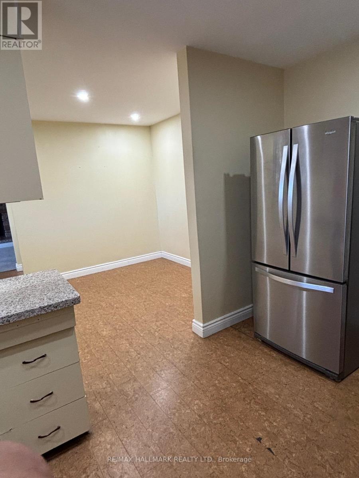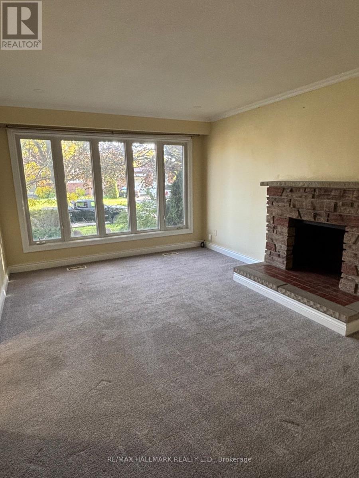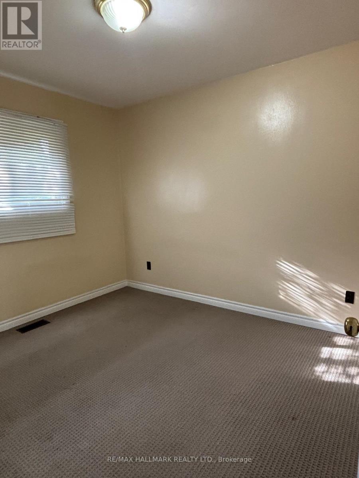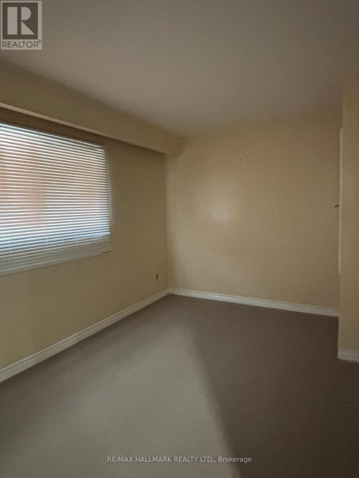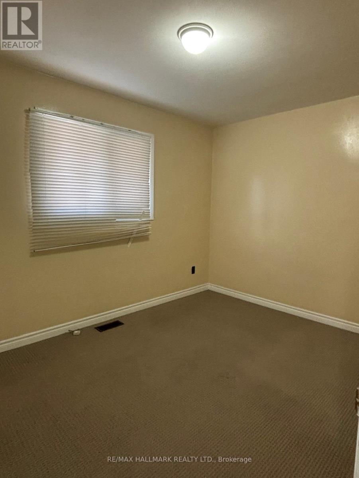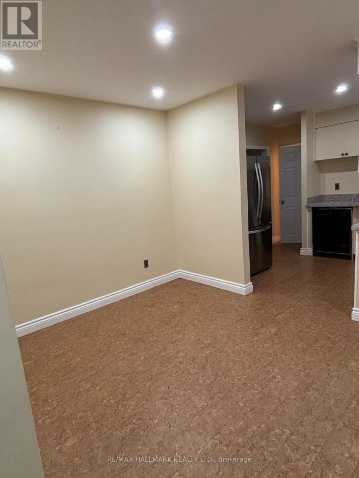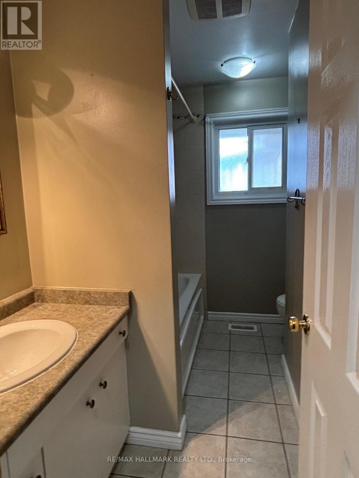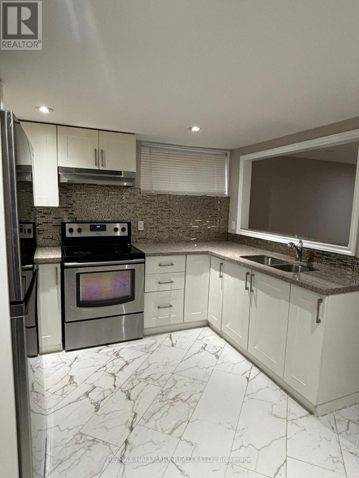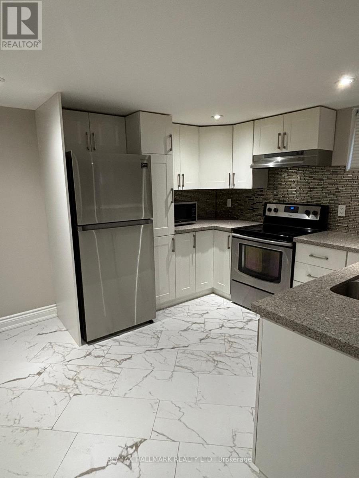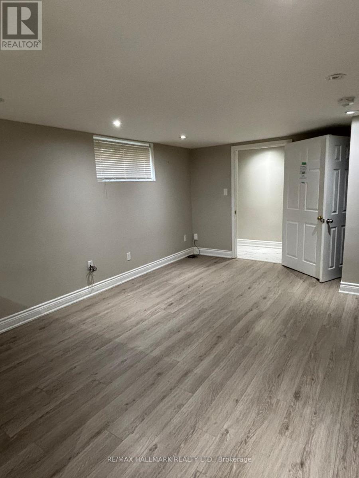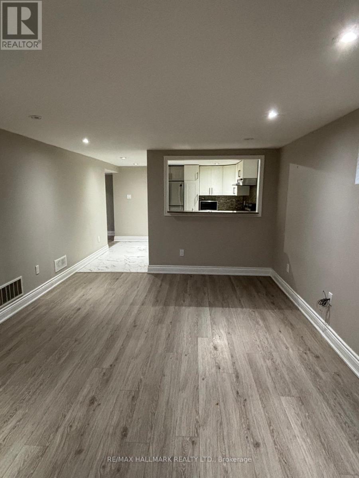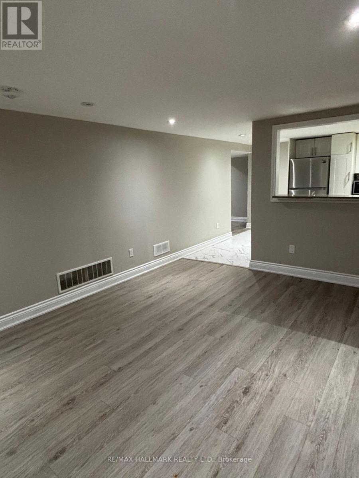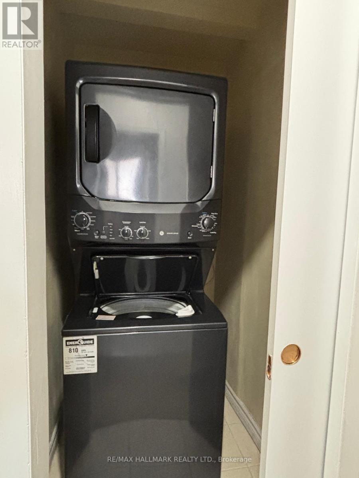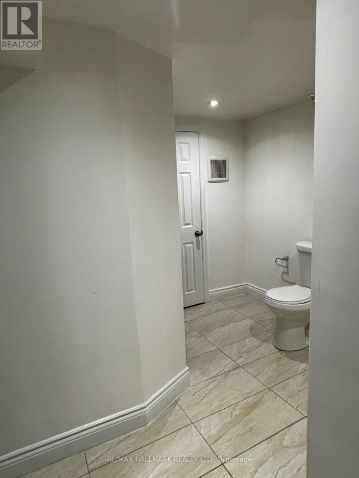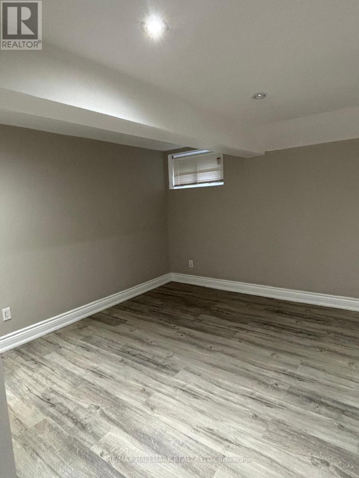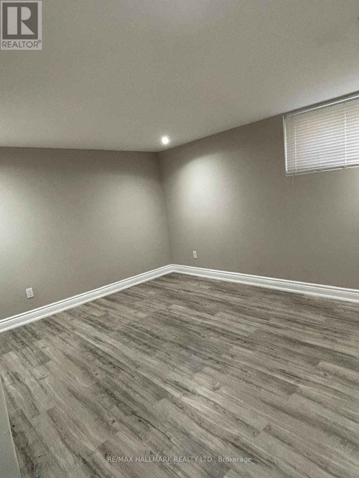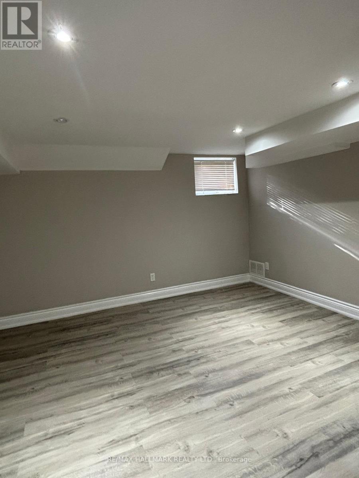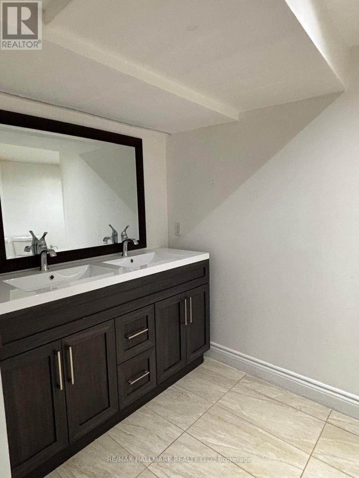404 Glendale Avenue Oshawa, Ontario L1J 3H8
$789,900
This well maintained duplex offers two fully self-contained units, making it the perfect property for homeowners looking to offset their mortgage or savvy investors seeking strong rental income. The main floor unit features a spacious layout with 3 generous bedrooms, a bright and airy living room, and large principal rooms that are perfect for families or entertaining. The space offers incredible comfort and function. The renovated basement unit includes 2 large bedroom, a full kitchen, and its own separate entrance and private laundry. Ideal for tenants or extended family, this lower unit is move-in ready and tastefully updated .Live in one unit and rent the other, or add this cash-flowing property to your portfolio-endless potential awaits. Properties like this are rare in today's market, especially in such a prime location. Steps to transit, parks, and scenic walking trails. Close to top-rated schools, shopping, and all amenities. Minutes to the 401, GO Transit, and downtown Oshawa. Family-friendly, established neighbourhood with strong rental demand. Whether you're a first-time buyer, multi-generational family, or investor, this property checks all the boxes. Don't miss your chance to own a versatile duplex in one of Oshawa's most convenient and growing communities! (id:24801)
Property Details
| MLS® Number | E12470947 |
| Property Type | Single Family |
| Community Name | Northglen |
| Amenities Near By | Golf Nearby, Hospital, Place Of Worship, Public Transit, Schools |
| Features | In-law Suite |
| Parking Space Total | 4 |
Building
| Bathroom Total | 3 |
| Bedrooms Above Ground | 3 |
| Bedrooms Below Ground | 1 |
| Bedrooms Total | 4 |
| Architectural Style | Bungalow |
| Basement Development | Finished |
| Basement Features | Walk Out, Apartment In Basement |
| Basement Type | N/a (finished), N/a |
| Construction Style Attachment | Detached |
| Cooling Type | Central Air Conditioning |
| Exterior Finish | Brick |
| Fireplace Present | Yes |
| Flooring Type | Vinyl, Carpeted |
| Foundation Type | Brick, Block |
| Half Bath Total | 1 |
| Heating Fuel | Natural Gas |
| Heating Type | Forced Air |
| Stories Total | 1 |
| Size Interior | 1,100 - 1,500 Ft2 |
| Type | House |
| Utility Water | Municipal Water |
Parking
| Attached Garage | |
| Garage |
Land
| Acreage | No |
| Land Amenities | Golf Nearby, Hospital, Place Of Worship, Public Transit, Schools |
| Sewer | Sanitary Sewer |
| Size Depth | 100 Ft |
| Size Frontage | 60 Ft ,3 In |
| Size Irregular | 60.3 X 100 Ft ; Irregular |
| Size Total Text | 60.3 X 100 Ft ; Irregular |
Rooms
| Level | Type | Length | Width | Dimensions |
|---|---|---|---|---|
| Basement | Bedroom | Measurements not available | ||
| Basement | Bedroom | Measurements not available | ||
| Basement | Kitchen | 3.6 m | 2.49 m | 3.6 m x 2.49 m |
| Basement | Dining Room | 4.32 m | 3.61 m | 4.32 m x 3.61 m |
| Basement | Living Room | 5.33 m | 5.23 m | 5.33 m x 5.23 m |
| Main Level | Living Room | 5.46 m | 3.44 m | 5.46 m x 3.44 m |
| Main Level | Dining Room | 3.73 m | 2.74 m | 3.73 m x 2.74 m |
| Main Level | Kitchen | 3.73 m | 3.18 m | 3.73 m x 3.18 m |
| Main Level | Primary Bedroom | 4.27 m | 2.97 m | 4.27 m x 2.97 m |
| Main Level | Bedroom 2 | 3.63 m | 2.64 m | 3.63 m x 2.64 m |
| Main Level | Bedroom 3 | 3.2 m | 2.95 m | 3.2 m x 2.95 m |
https://www.realtor.ca/real-estate/29008192/404-glendale-avenue-oshawa-northglen-northglen
Contact Us
Contact us for more information
Marlena Corbo
Broker
(416) 725-1212
www.marlenacorbo.com/
www.facebook.com/pages/Marlena-Corbo-Broker-ReMax-Hallmark-Corbo-Kelos-Group-Realty-Ltd/3863
785 Queen St East
Toronto, Ontario M4M 1H5
(416) 465-7850
(416) 463-7850


