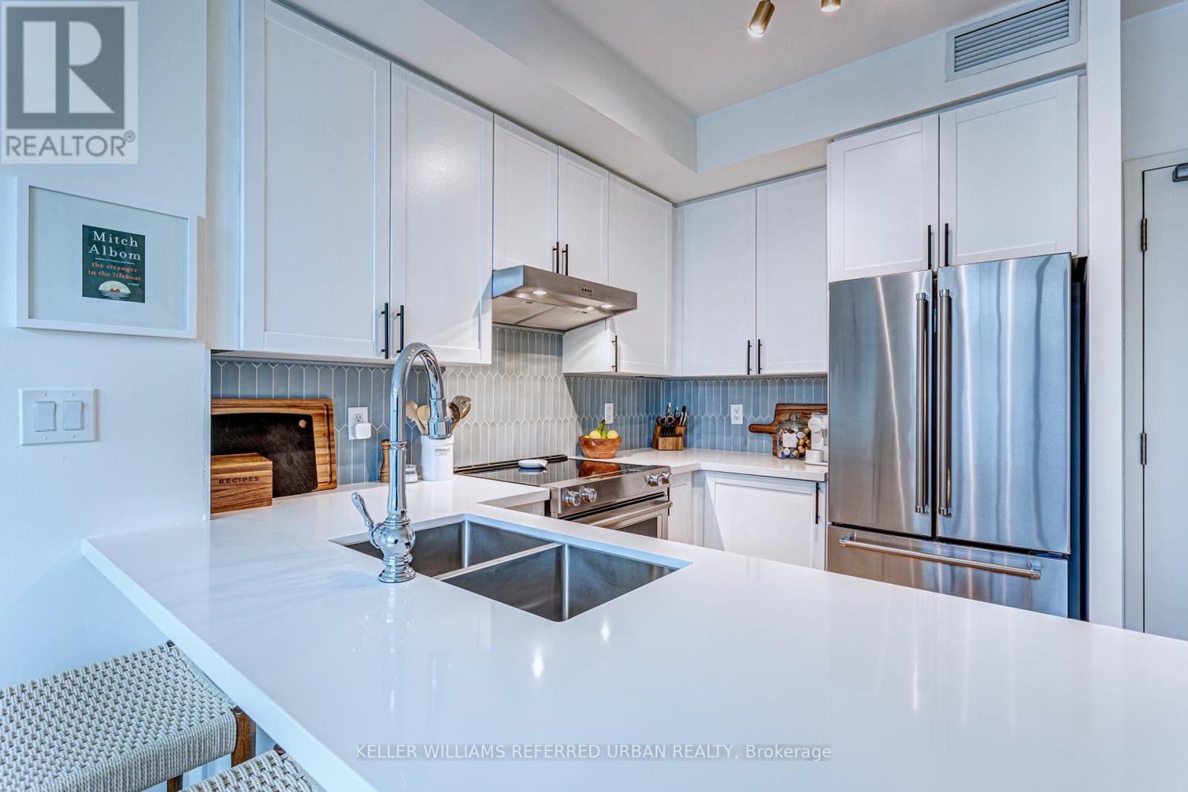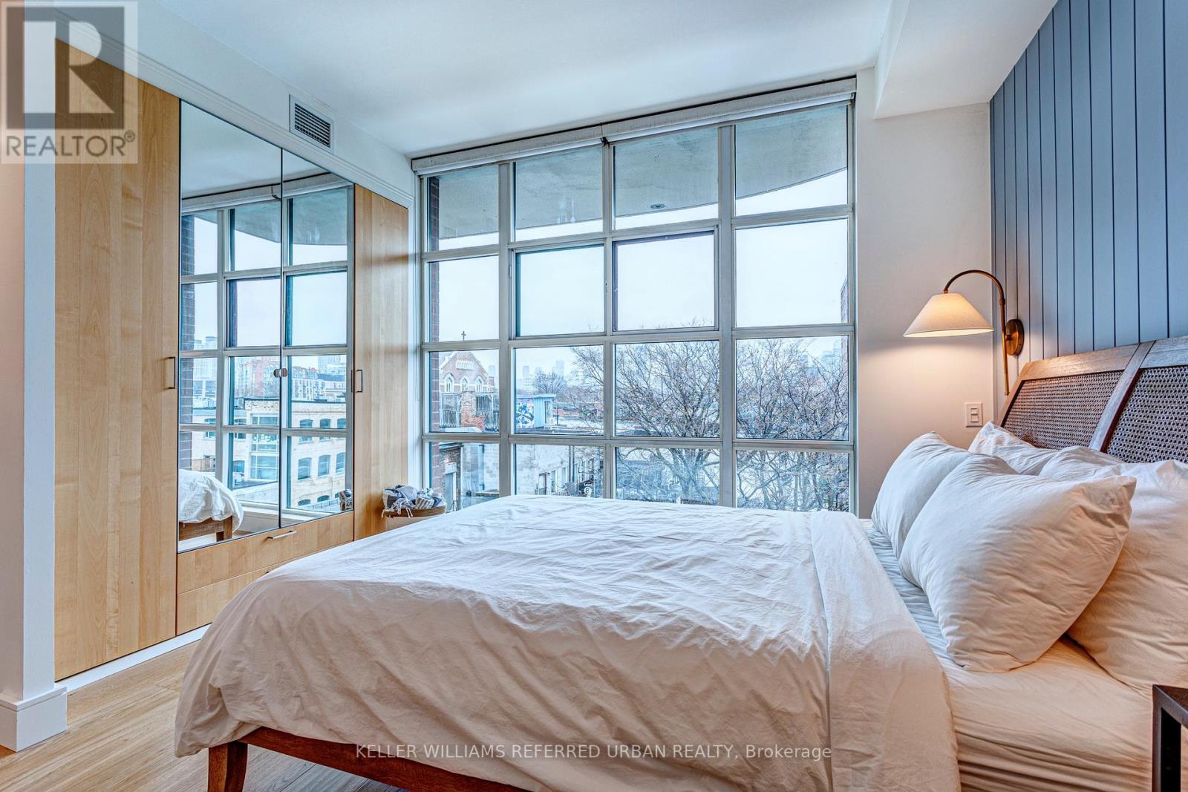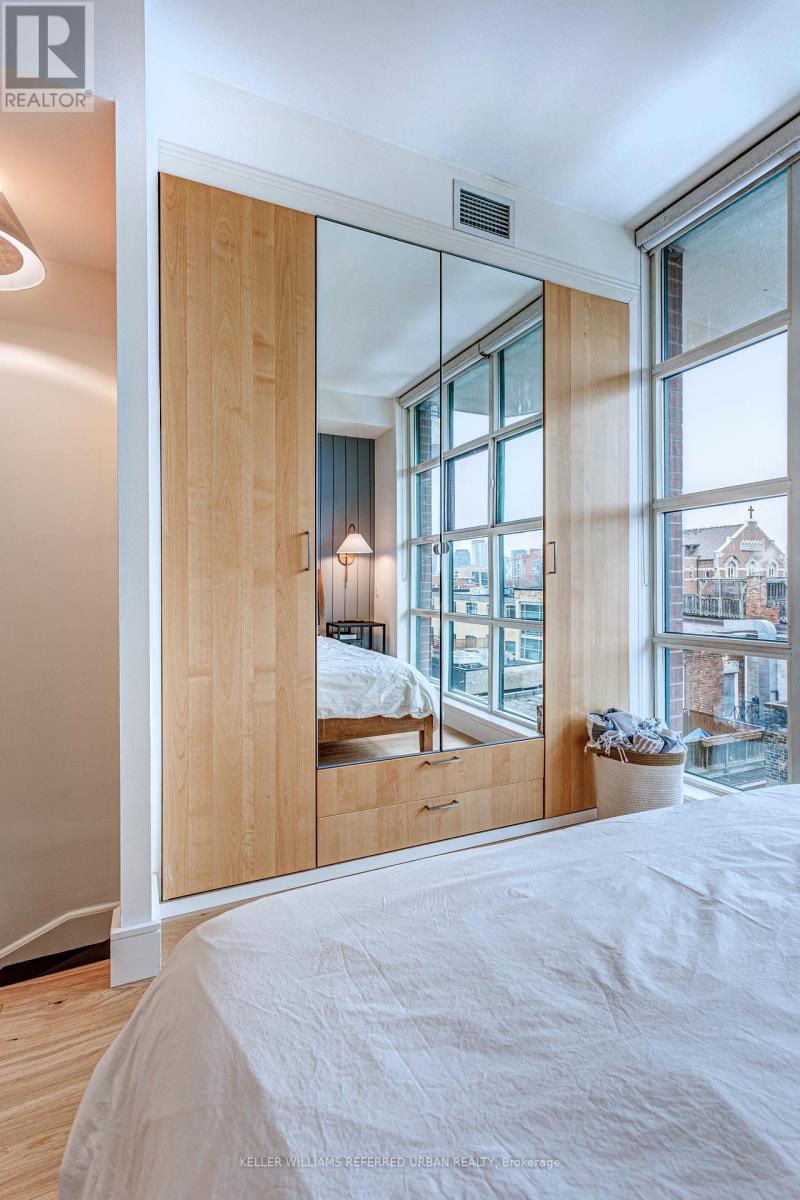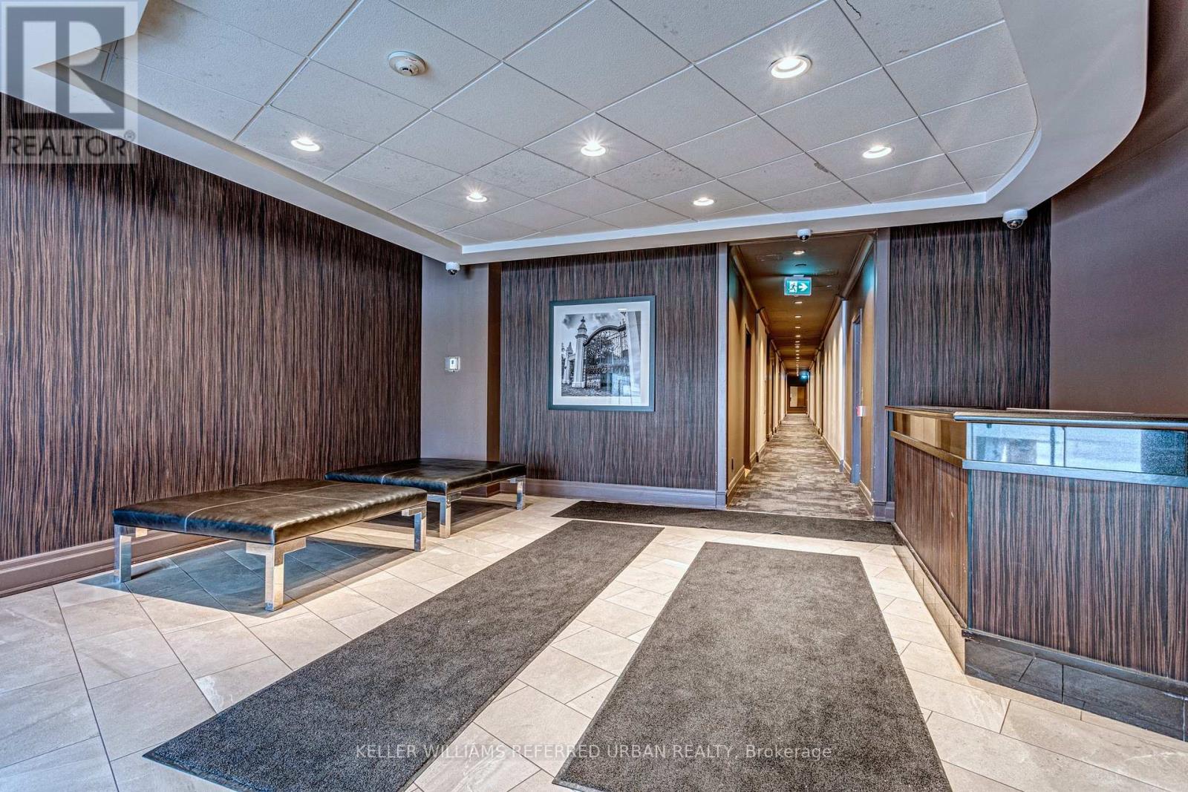404 - 901 Queen Street W Toronto, Ontario M6J 3X4
$900,000Maintenance, Heat, Water, Common Area Maintenance, Insurance, Parking
$612.03 Monthly
Maintenance, Heat, Water, Common Area Maintenance, Insurance, Parking
$612.03 Monthly""Unit 404: A more picturesque 2 storey loft not found."" The only thing better than a 2 storey loft in an iconic boutique building, is a fully renovated 2 storey loft in an iconic boutique building! Unit 404 is a rare offering, ready for you to simply turn the key and step into the next chapter of your life. The efficient layout brilliantly utilizes 630 square feet across 2 storeys, and every room within has been meticulously designed to the pinnacle of its potential. The luxurious and rustic warmth of the hardwood flooring flatters romantically the elegance and practicality of the custom millwork and built-in storage throughout. The high-end kitchen appliances, custom glass backsplash and sparkling fixtures are almost too much pretty to process, and to make matters ""worse"", it's all set against a truly urban city backdrop thanks to your huge floor-to-ceiling windows. Cascading 9 foot ceilings, no less! Situated perfectly in West Queen West which means you're steps to some of the best restaurants, cafes, shopping, and night life you'll find in Toronto. You are directly across the street from Trinity Bellwoods Park, and the TTC Streetcar stop is almost directly outside the front building entrance. Call your agent right now and book your private visit, just be ready to fall in loft love with this one! **** EXTRAS **** Built-in main floor storage/coat closet with custom door, custom built-in shelving & entertainment unit all set up for discreet cable & wiring. Utility room w/abundant storage, owned HVAC, upgraded lighting, 1 parking, 1 locker +++! (id:24801)
Property Details
| MLS® Number | C11938036 |
| Property Type | Single Family |
| Community Name | Trinity-Bellwoods |
| Community Features | Pet Restrictions |
| Features | Balcony, In Suite Laundry |
| Parking Space Total | 1 |
Building
| Bathroom Total | 1 |
| Bedrooms Above Ground | 1 |
| Bedrooms Below Ground | 1 |
| Bedrooms Total | 2 |
| Amenities | Exercise Centre, Party Room, Storage - Locker |
| Appliances | Window Coverings |
| Architectural Style | Loft |
| Cooling Type | Central Air Conditioning |
| Exterior Finish | Brick, Concrete |
| Fire Protection | Security System |
| Flooring Type | Hardwood, Tile |
| Heating Fuel | Natural Gas |
| Heating Type | Forced Air |
| Size Interior | 600 - 699 Ft2 |
| Type | Apartment |
Parking
| Underground |
Land
| Acreage | No |
Rooms
| Level | Type | Length | Width | Dimensions |
|---|---|---|---|---|
| Flat | Living Room | 2.82 m | 4.11 m | 2.82 m x 4.11 m |
| Flat | Dining Room | 2.82 m | 4.11 m | 2.82 m x 4.11 m |
| Flat | Kitchen | 2.97 m | 3.23 m | 2.97 m x 3.23 m |
| Upper Level | Primary Bedroom | 2.74 m | 3.33 m | 2.74 m x 3.33 m |
| Upper Level | Den | 1.37 m | 2.72 m | 1.37 m x 2.72 m |
| Upper Level | Bathroom | 2.36 m | 1.5 m | 2.36 m x 1.5 m |
| Upper Level | Utility Room | 0.94 m | 2.41 m | 0.94 m x 2.41 m |
Contact Us
Contact us for more information
David West
Salesperson
156 Duncan Mill Rd Unit 1
Toronto, Ontario M3B 3N2
(416) 572-1016
(416) 572-1017
www.whykwru.ca/
Luciana Antonia Conte
Salesperson
156 Duncan Mill Rd Unit 1
Toronto, Ontario M3B 3N2
(416) 572-1016
(416) 572-1017
www.whykwru.ca/








































