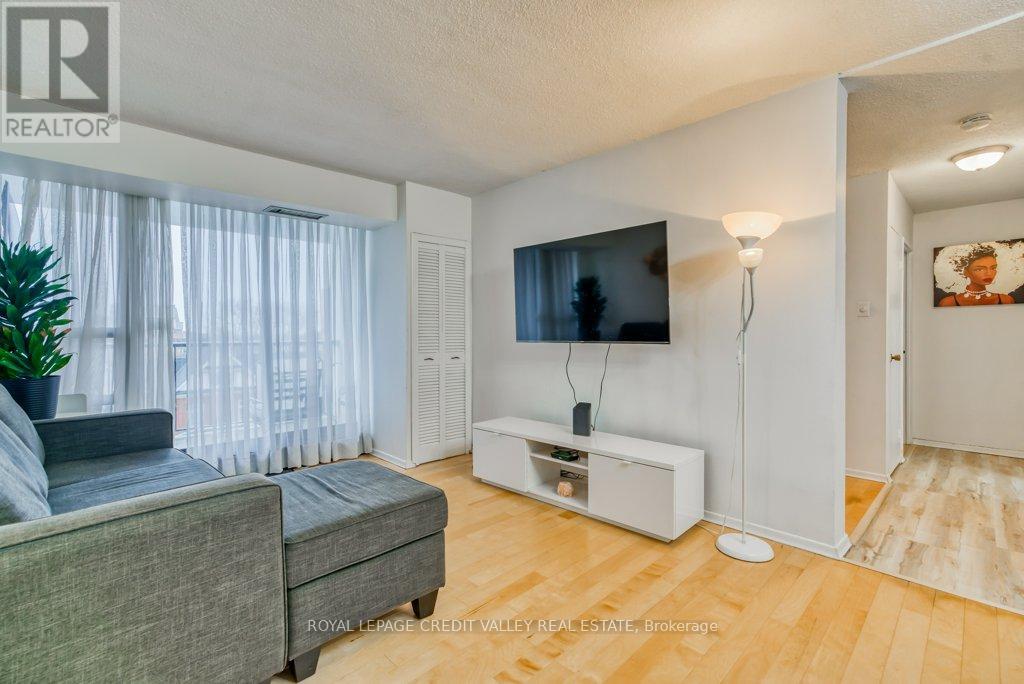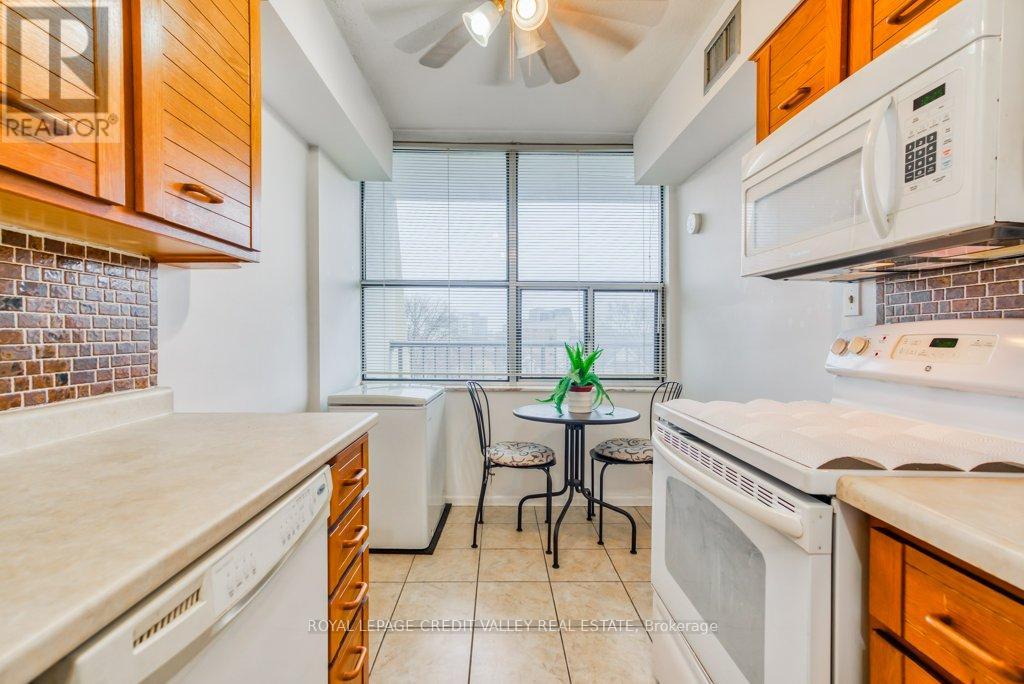404 - 81 Church Street Kitchener, Ontario N2G 4M1
$415,000Maintenance, Heat, Water, Electricity, Insurance, Common Area Maintenance
$852.19 Monthly
Maintenance, Heat, Water, Electricity, Insurance, Common Area Maintenance
$852.19 MonthlyAbsolutely gorgeous apartment located in Kitchener's iconic Wellington Place building. The unit is move-in ready and ready for you to make it your new home. This massive 2 + den unit can easily convert into a 3-bedroom suite by utilizing the humongous den as a bedroom. This corner unit is 1037 sqft and one of the larger unit sizes in the building. This well-priced unit is close to all amenities, transit, shopping, nightlife, and a 5-minute walk to Victoria Park. This amazing unit has updated laminate flooring and has been recently painted, ready for you to move on in. The massive master suite features a large floor-to-ceiling closet and its own 2 pc ensuite bath. The maintenance fee covers all utilities, and best of all, the building has recently upgraded amenities such as a covered indoor heated pool, 24 hr gym, sauna, and a large party room with walkout to the recently updated exterior patio for your gatherings. This building has it all! Don't miss this! **** EXTRAS **** The common elements have been recently redecorated, giving the building a modern appeal. The unit also features 1 underground parking spot and in-suite locker and laundry. Do not miss this! (id:24801)
Property Details
| MLS® Number | X11881861 |
| Property Type | Single Family |
| Community Features | Pet Restrictions |
| Features | Balcony |
| Parking Space Total | 1 |
Building
| Bathroom Total | 2 |
| Bedrooms Above Ground | 2 |
| Bedrooms Below Ground | 1 |
| Bedrooms Total | 3 |
| Cooling Type | Central Air Conditioning |
| Exterior Finish | Brick Facing |
| Flooring Type | Tile, Laminate |
| Half Bath Total | 1 |
| Heating Fuel | Electric |
| Heating Type | Forced Air |
| Size Interior | 1,000 - 1,199 Ft2 |
| Type | Apartment |
Parking
| Underground |
Land
| Acreage | No |
Rooms
| Level | Type | Length | Width | Dimensions |
|---|---|---|---|---|
| Flat | Kitchen | 2.2 m | 4.31 m | 2.2 m x 4.31 m |
| Flat | Living Room | 3.33 m | 3.59 m | 3.33 m x 3.59 m |
| Flat | Dining Room | 3.31 m | 3.16 m | 3.31 m x 3.16 m |
| Flat | Den | 3.33 m | 3.59 m | 3.33 m x 3.59 m |
| Flat | Bedroom | 2.97 m | 3.84 m | 2.97 m x 3.84 m |
| Flat | Primary Bedroom | 3.84 m | 4.06 m | 3.84 m x 4.06 m |
| Flat | Bathroom | 2.45 m | 2.03 m | 2.45 m x 2.03 m |
| Flat | Utility Room | 1.53 m | 1.33 m | 1.53 m x 1.33 m |
https://www.realtor.ca/real-estate/27713639/404-81-church-street-kitchener
Contact Us
Contact us for more information
Dwayne K Linton
Broker
www.homesbydwayne.com/
10045 Hurontario St #1
Brampton, Ontario L6Z 0E6
(905) 793-5000
(905) 793-5020

























