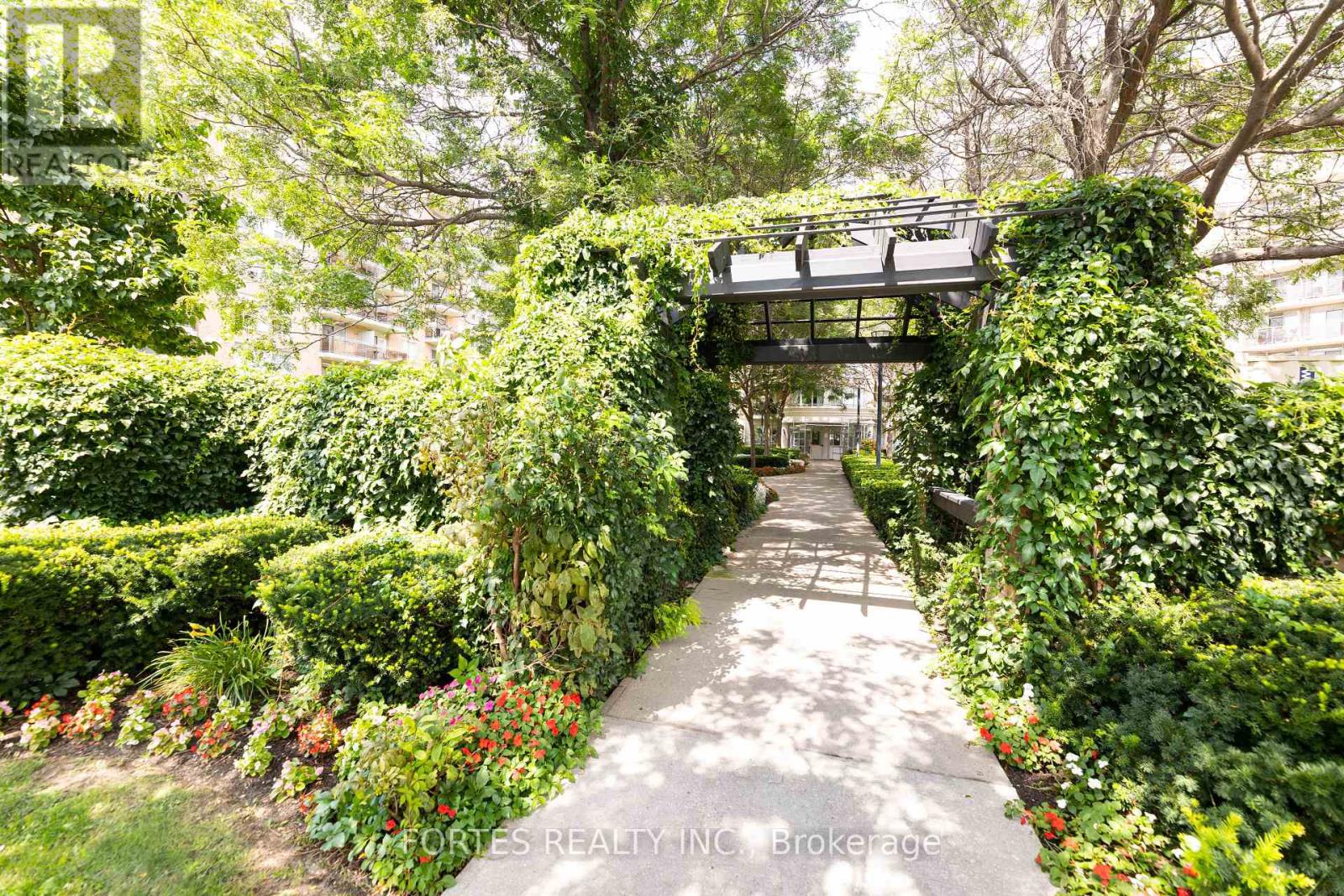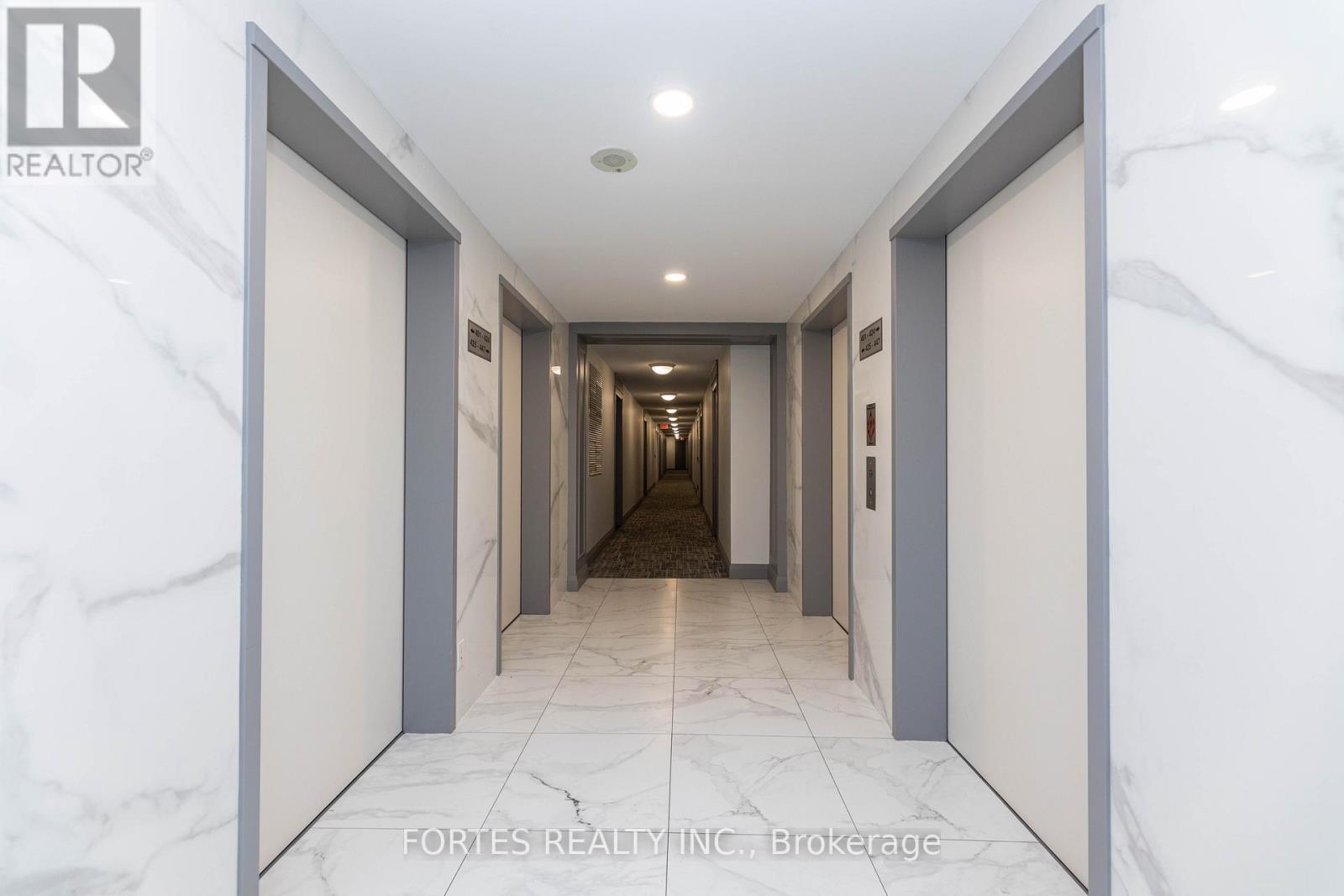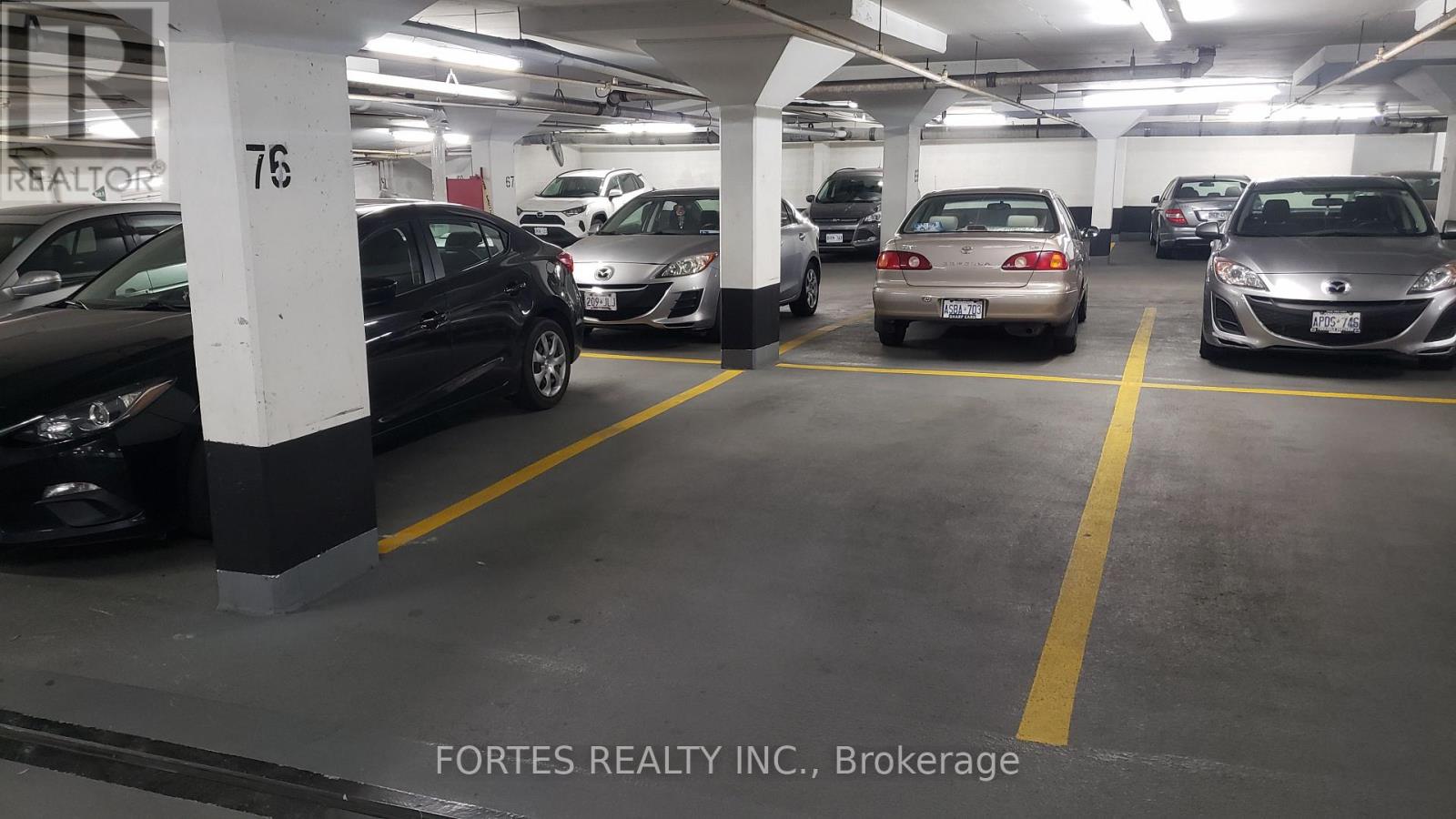404 - 650 Lawrence Avenue W Toronto, Ontario M6A 3E8
$510,000Maintenance, Electricity, Water, Common Area Maintenance, Insurance, Heat, Parking
$499.29 Monthly
Maintenance, Electricity, Water, Common Area Maintenance, Insurance, Heat, Parking
$499.29 MonthlyExcellent Tridel Mid Rise Building ""The Shermount"", conveniently located, recently renovated. Fantastic, spacious Condo w/ Great Layout, Wall-to-wall Uniform Laminate flooring, 1 Bdrm, 1 3pc Bath (Glass Shower door & Panel), Galley Kitchen Overlooks Combined Living & Dining w/ Sliding doors to Open Balcony facing south w/ unobstructed views allowing lots of sunlight. Primary Br. w/ Walk-in Closet. Ensuite Laundry. 1 Locker (P2) & 1 Parking (P1). Plenty of Visitors Parking. Maint. Fee includes all utilities. Quick Access to Allan Rd. & 401, short walk to Schools, Subway, Ttc, 1 Subway Stop to Yorkdale Mall. Near Lawrence Allen Shopping Mall. **** EXTRAS **** Fridge (GE), Stove (KitchenAid), Built-in Microwave (Magic Chef), Dishwasher (Whirlpool), Washer & Dryer, Parking (P1) & Locker (P2) are owned. (id:24801)
Property Details
| MLS® Number | C11904655 |
| Property Type | Single Family |
| Community Name | Englemount-Lawrence |
| AmenitiesNearBy | Public Transit |
| CommunityFeatures | Pet Restrictions |
| Features | Balcony |
| ParkingSpaceTotal | 1 |
Building
| BathroomTotal | 1 |
| BedroomsAboveGround | 1 |
| BedroomsTotal | 1 |
| Amenities | Security/concierge, Party Room, Visitor Parking, Storage - Locker |
| CoolingType | Central Air Conditioning |
| ExteriorFinish | Brick, Concrete |
| FireProtection | Security Guard |
| FlooringType | Laminate |
| HeatingFuel | Natural Gas |
| HeatingType | Forced Air |
| SizeInterior | 599.9954 - 698.9943 Sqft |
| Type | Apartment |
Parking
| Underground |
Land
| Acreage | No |
| LandAmenities | Public Transit |
| LandscapeFeatures | Landscaped |
Rooms
| Level | Type | Length | Width | Dimensions |
|---|---|---|---|---|
| Main Level | Foyer | 2.43 m | 1.83 m | 2.43 m x 1.83 m |
| Main Level | Kitchen | 2.43 m | 2.42 m | 2.43 m x 2.42 m |
| Main Level | Living Room | 5.94 m | 3.2 m | 5.94 m x 3.2 m |
| Main Level | Dining Room | 5.94 m | 3.2 m | 5.94 m x 3.2 m |
| Main Level | Primary Bedroom | 3.66 m | 2.95 m | 3.66 m x 2.95 m |
Interested?
Contact us for more information
Julio Hercules Fortes
Broker of Record
62 High Park Blvd
Toronto, Ontario M6R 1M8


























