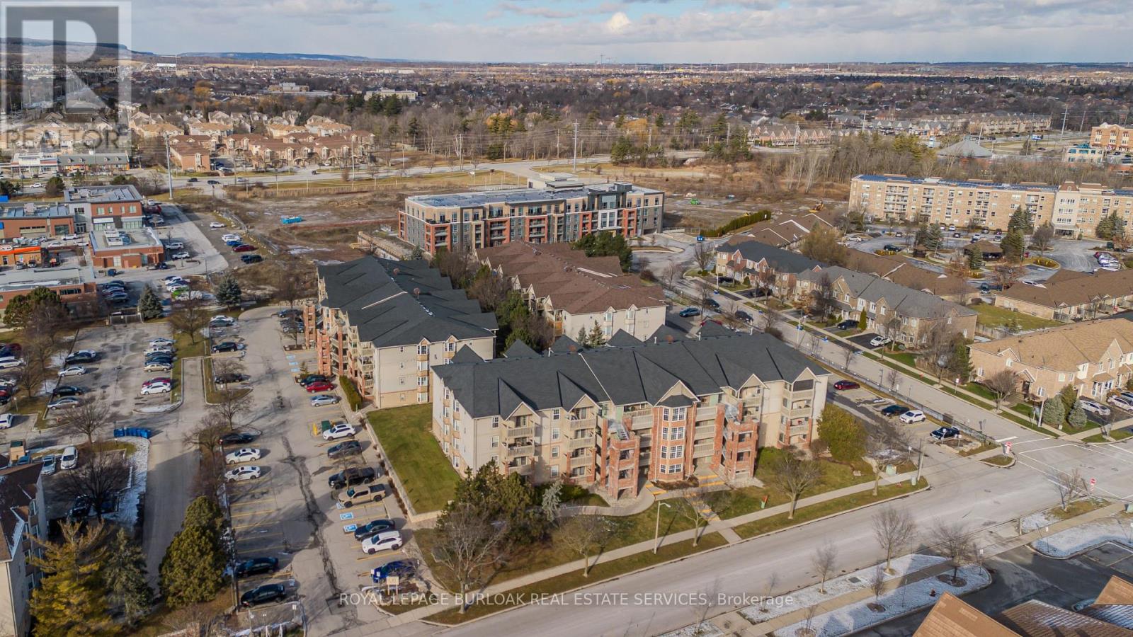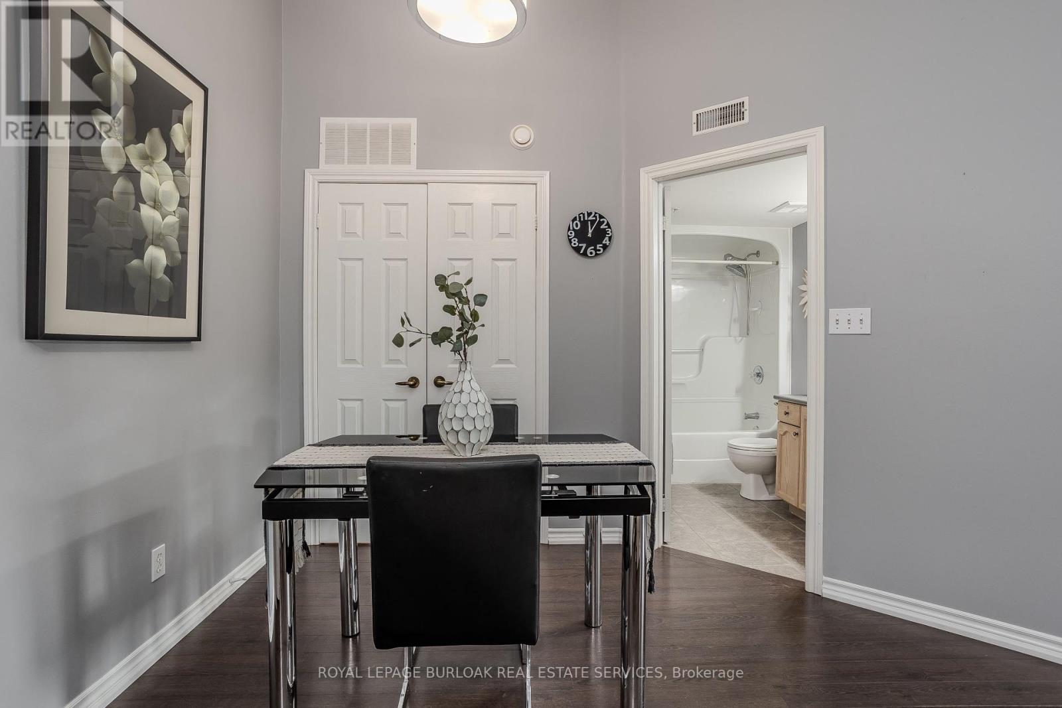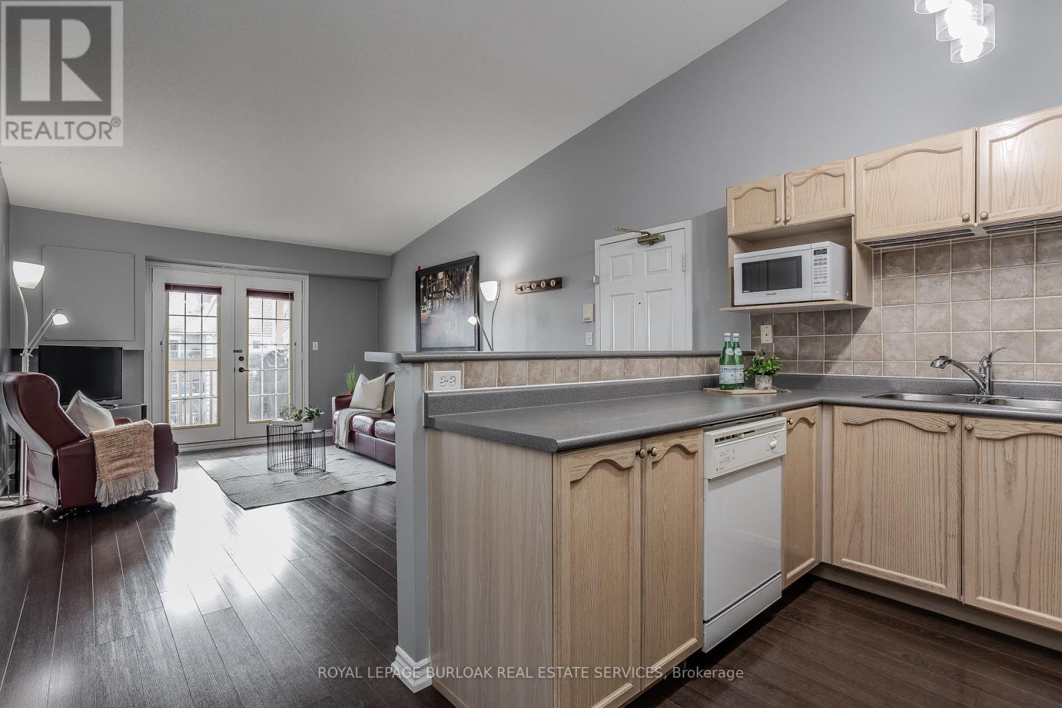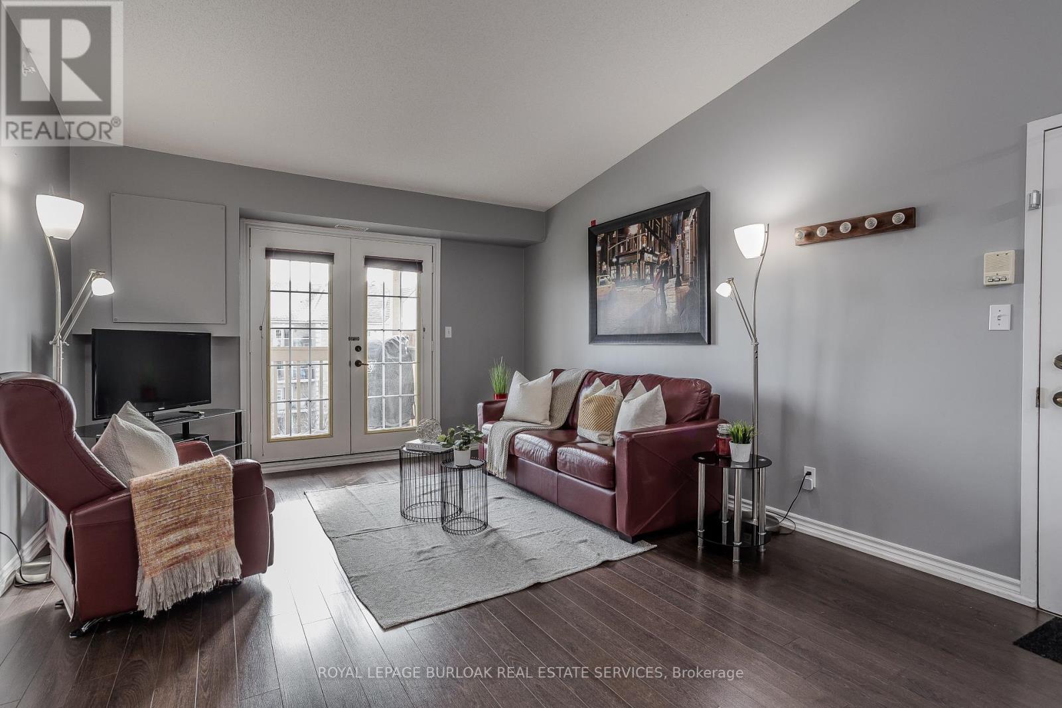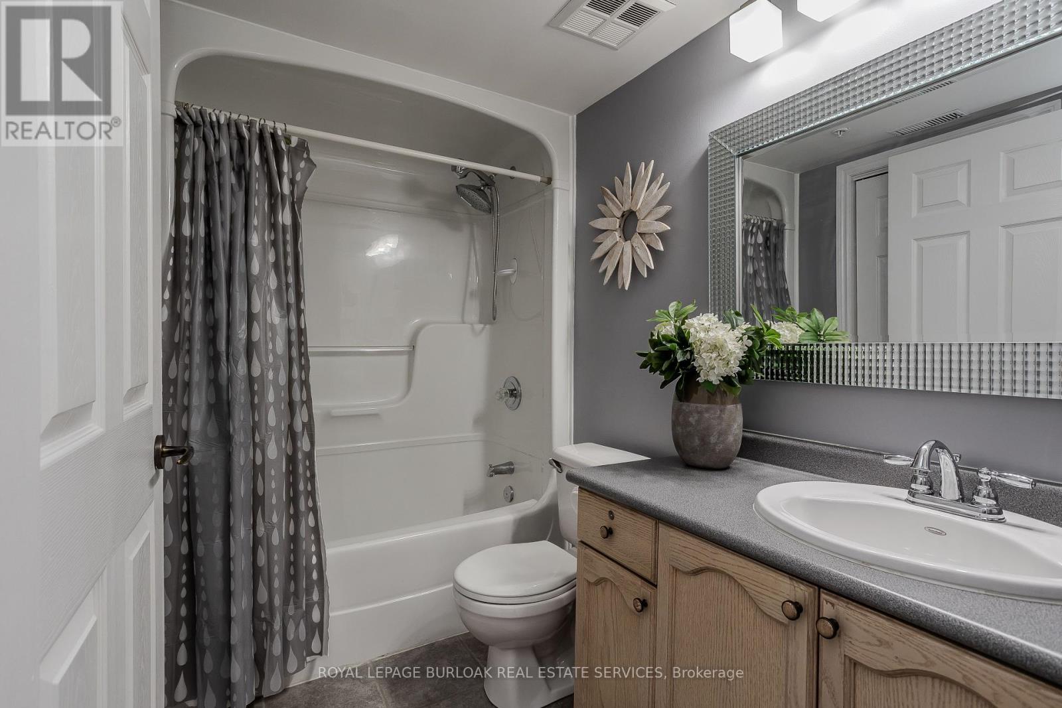404 - 4015 Kilmer Drive Burlington, Ontario L7M 4M4
$463,900Maintenance, Common Area Maintenance, Insurance, Water, Parking
$429.02 Monthly
Maintenance, Common Area Maintenance, Insurance, Water, Parking
$429.02 MonthlyCalling all commuters, downsizers, and first-time buyers! This well-maintained1-bedroom, 1-bathroom condo offers convenience and comfort in the heart of Burlington. Located on the 4th floor, this unit features neutral decor, vaulted ceilings, and an open-concept design. The eat-in kitchen with a breakfast bar flows seamlessly into the living area, making it perfect for entertaining. The bright primary bedroom boasts a double closet and easy access to a 4-piece bathroom with a tub/shower combo. Enjoy the convenience of in-suite laundry and the warmth of hardwood floors throughout. Step outside through double garden doors to your private balcony, ideal for relaxing with your morning coffee or an evening BBQ. Situated just minutes from highways, GO stations, shopping, restaurants, and more, this condo offers an unbeatable location. Simply move in and enjoy all the best Burlington has to offer! (id:24801)
Property Details
| MLS® Number | W11913660 |
| Property Type | Single Family |
| Community Name | Tansley |
| AmenitiesNearBy | Hospital, Park, Place Of Worship, Public Transit |
| CommunityFeatures | Pet Restrictions, Community Centre |
| Features | Balcony, In Suite Laundry |
| ParkingSpaceTotal | 1 |
Building
| BathroomTotal | 1 |
| BedroomsAboveGround | 1 |
| BedroomsTotal | 1 |
| Amenities | Visitor Parking, Storage - Locker |
| Appliances | Dishwasher, Dryer, Microwave, Refrigerator, Stove, Washer, Window Coverings |
| CoolingType | Central Air Conditioning |
| ExteriorFinish | Brick, Stucco |
| HeatingFuel | Natural Gas |
| HeatingType | Forced Air |
| SizeInterior | 599.9954 - 698.9943 Sqft |
| Type | Apartment |
Parking
| Underground |
Land
| Acreage | No |
| LandAmenities | Hospital, Park, Place Of Worship, Public Transit |
Rooms
| Level | Type | Length | Width | Dimensions |
|---|---|---|---|---|
| Flat | Living Room | 5.23 m | 4.36 m | 5.23 m x 4.36 m |
| Flat | Kitchen | 2.69 m | 2.59 m | 2.69 m x 2.59 m |
| Flat | Dining Room | 2.69 m | 2.43 m | 2.69 m x 2.43 m |
| Flat | Bedroom | 3.5 m | 3.27 m | 3.5 m x 3.27 m |
| Flat | Laundry Room | 1.54 m | 1.11 m | 1.54 m x 1.11 m |
https://www.realtor.ca/real-estate/27780000/404-4015-kilmer-drive-burlington-tansley-tansley
Interested?
Contact us for more information
Tanya Rocca
Salesperson
3060 Mainway Suite 200a
Burlington, Ontario L7M 1A3
Jesse Glen
Salesperson
3060 Mainway Suite 200a
Burlington, Ontario L7M 1A3







