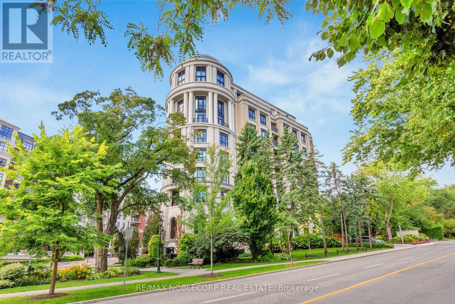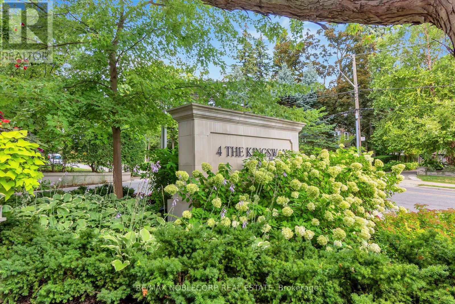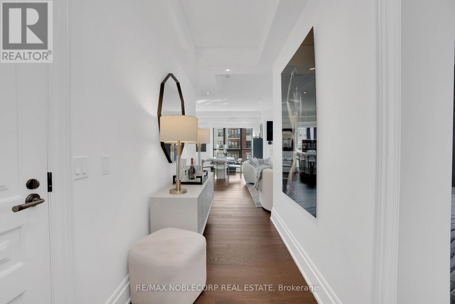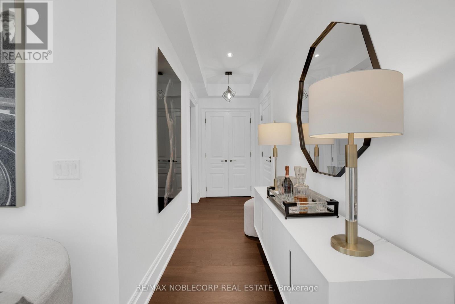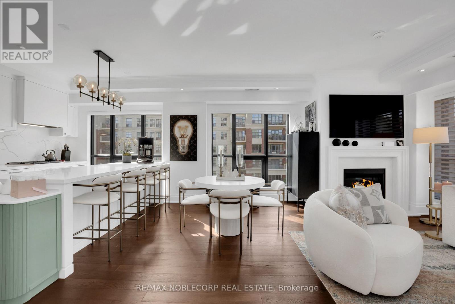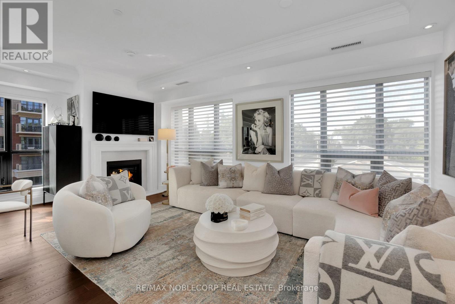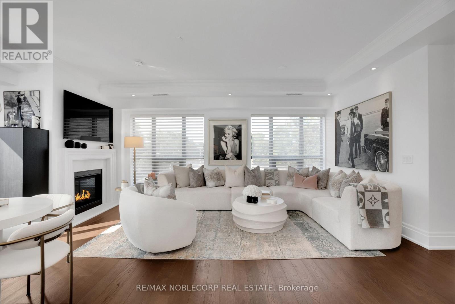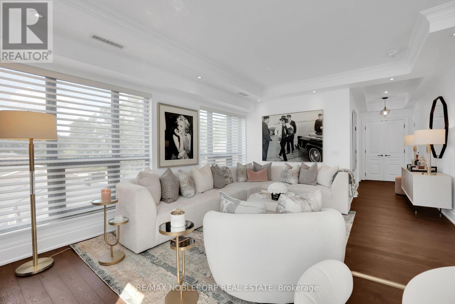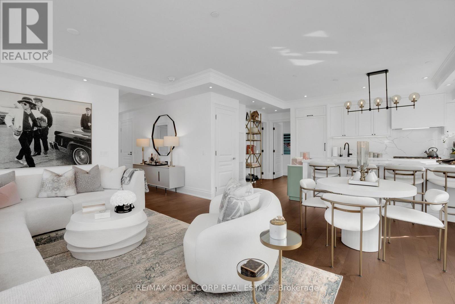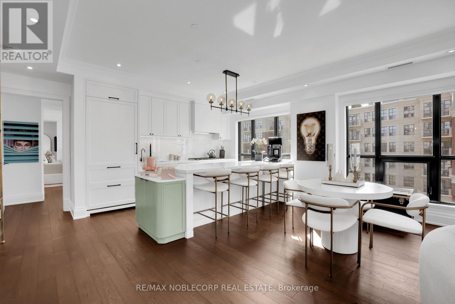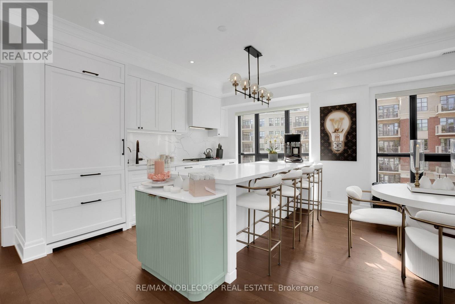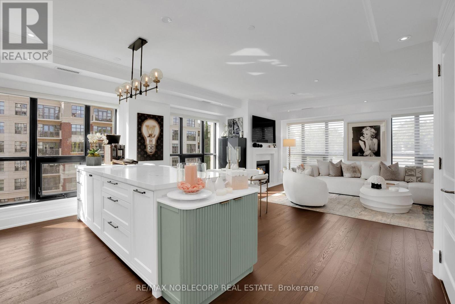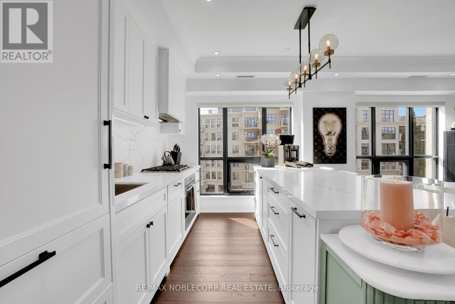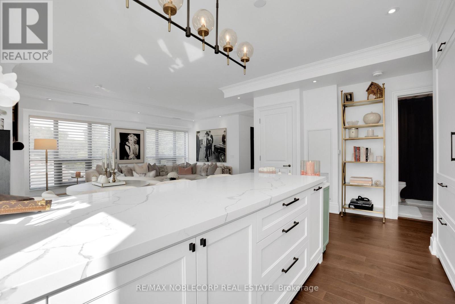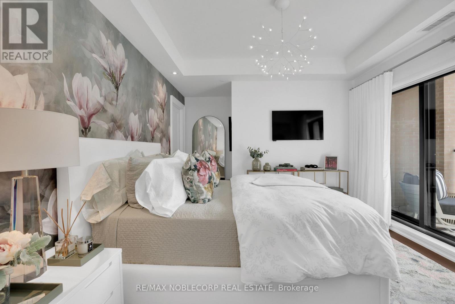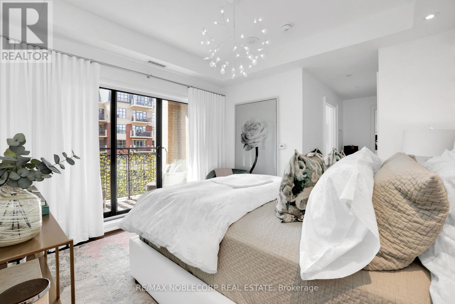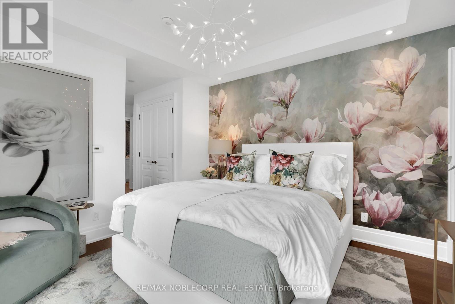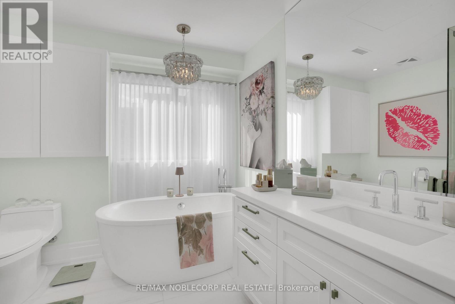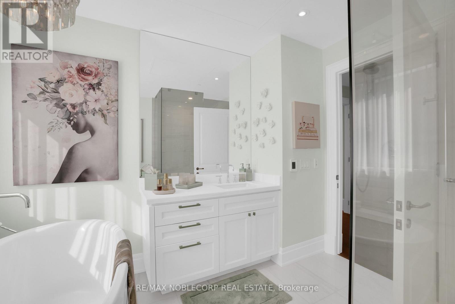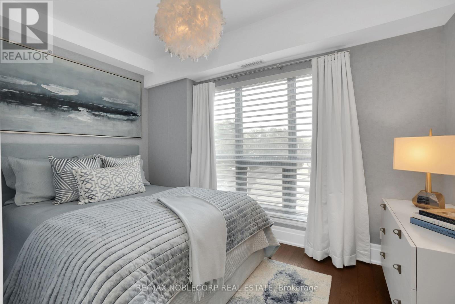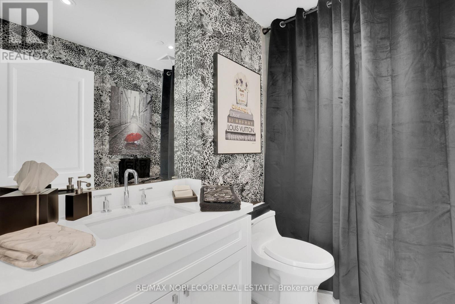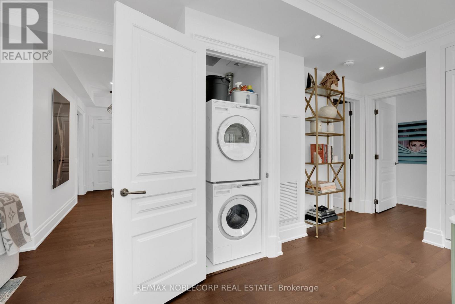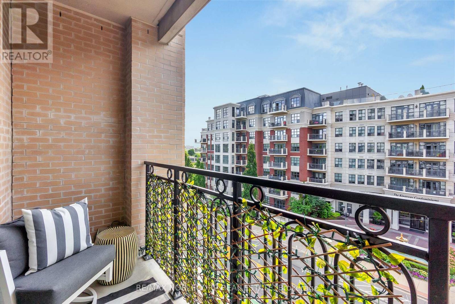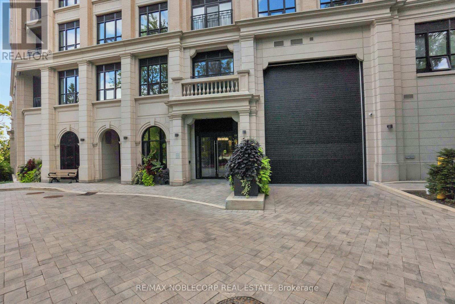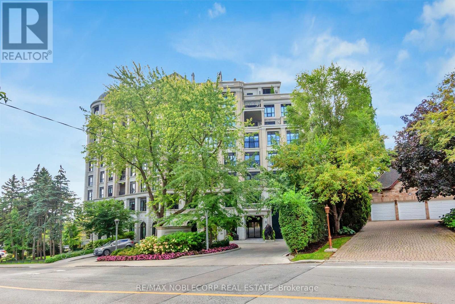404 - 4 The Kingsway Toronto, Ontario M8X 2T1
$1,549,000Maintenance, Insurance, Common Area Maintenance, Water, Parking
$1,959.30 Monthly
Maintenance, Insurance, Common Area Maintenance, Water, Parking
$1,959.30 MonthlyExecutive residence at 4 The Kingsway, an iconic Richard Wengle designed building in the heart of The Kingsway. This exclusive 8-storey boutique buildin with only 34 suites blends timeless design, refined elegance, and hotel-inspired services. Bathed in natural light with southwest exposure, this 2-bedroom, 2-bathroom suite offers 1,325 sq.ft. of sophisticated living space featuring a gourmet kitchen with premium finishes, open-concept living and dining areas, and a serene primary retreat with a spa-inspired ensuite. Complete with 1 parking space, 2 lockers, and a rare large private storage room, residents enjoy valet, concierge, fitness studio, and lounge amenities-all within walking distance to the subway, Old Mill trails, and the cafes and boutiques of The Kingsway. (id:24801)
Property Details
| MLS® Number | W12475543 |
| Property Type | Single Family |
| Community Name | Kingsway South |
| Amenities Near By | Park |
| Community Features | Pets Allowed With Restrictions |
| Features | Ravine, Conservation/green Belt, Balcony, Carpet Free, In Suite Laundry |
| Parking Space Total | 1 |
Building
| Bathroom Total | 2 |
| Bedrooms Above Ground | 2 |
| Bedrooms Total | 2 |
| Amenities | Security/concierge, Exercise Centre, Visitor Parking, Party Room, Fireplace(s), Storage - Locker |
| Appliances | Window Coverings |
| Basement Type | None |
| Cooling Type | Central Air Conditioning |
| Exterior Finish | Stone |
| Fireplace Present | Yes |
| Fireplace Total | 1 |
| Flooring Type | Hardwood |
| Heating Fuel | Electric, Natural Gas |
| Heating Type | Heat Pump, Not Known |
| Size Interior | 1,200 - 1,399 Ft2 |
| Type | Apartment |
Parking
| Underground | |
| Garage |
Land
| Acreage | No |
| Land Amenities | Park |
Rooms
| Level | Type | Length | Width | Dimensions |
|---|---|---|---|---|
| Main Level | Foyer | 3.66 m | 1.52 m | 3.66 m x 1.52 m |
| Main Level | Living Room | 6.25 m | 4.17 m | 6.25 m x 4.17 m |
| Main Level | Dining Room | 6.25 m | 4.17 m | 6.25 m x 4.17 m |
| Main Level | Kitchen | 4.72 m | 3.81 m | 4.72 m x 3.81 m |
| Main Level | Primary Bedroom | 3.61 m | 3.51 m | 3.61 m x 3.51 m |
| Main Level | Bedroom 2 | 3.66 m | 2.34 m | 3.66 m x 2.34 m |
https://www.realtor.ca/real-estate/29019089/404-4-the-kingsway-toronto-kingsway-south-kingsway-south
Contact Us
Contact us for more information
Steven Liambas
Broker
www.homesbysteven.ca/
3603 Langstaff Rd #14&15
Vaughan, Ontario L4K 9G7
(905) 856-6611
(905) 856-6232


