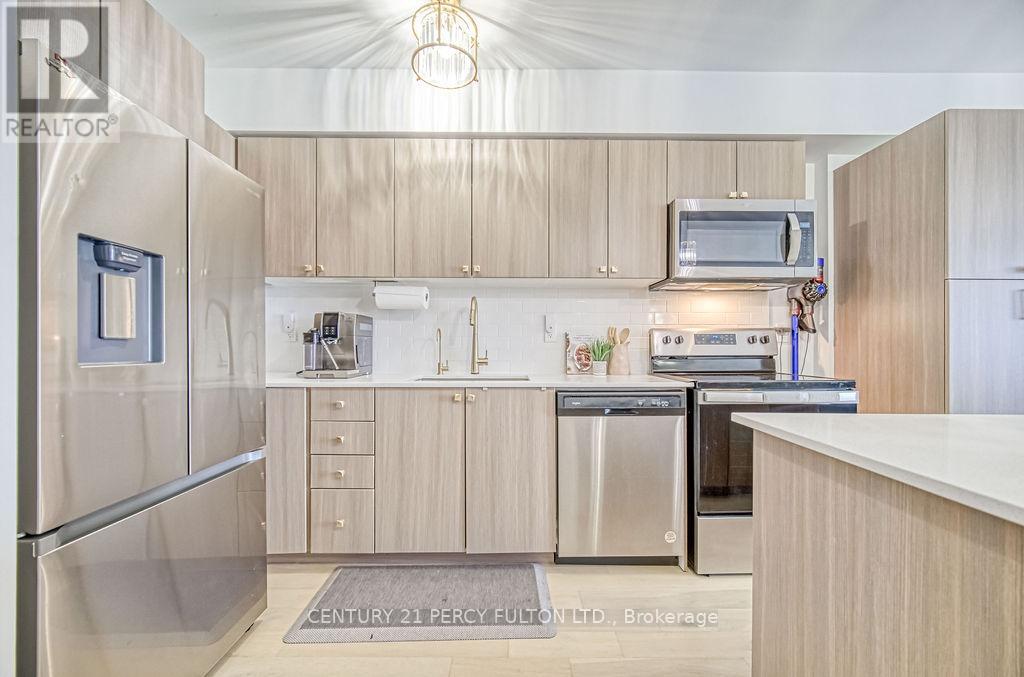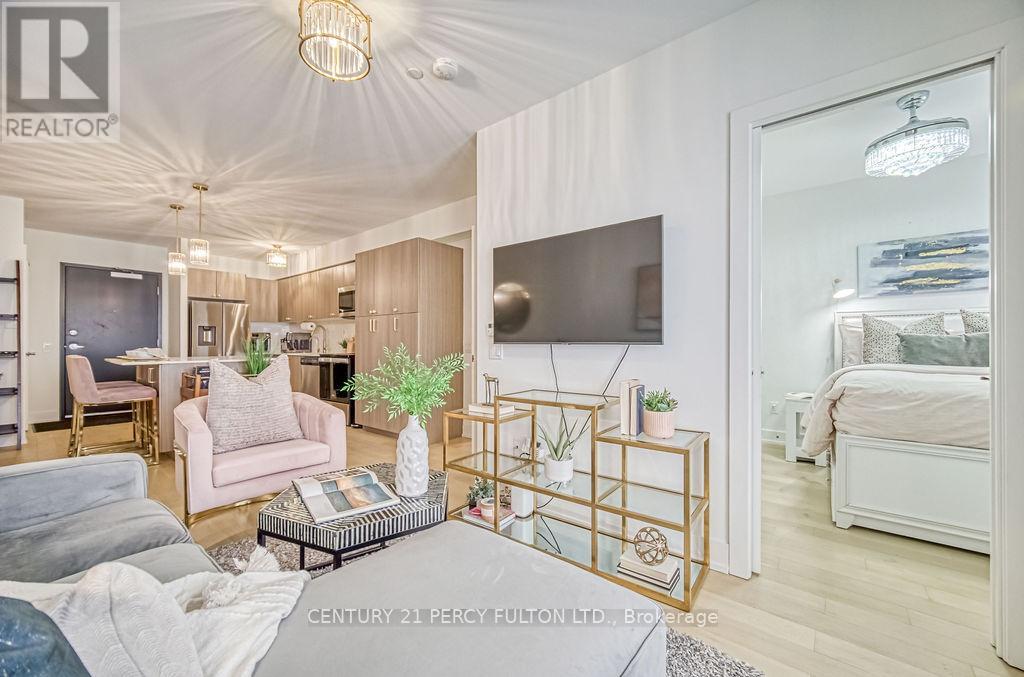404 - 310 Broadway Way Orangeville, Ontario L9W 1L3
$498,000Maintenance, Common Area Maintenance, Water, Insurance
$334.73 Monthly
Maintenance, Common Area Maintenance, Water, Insurance
$334.73 MonthlyWelcome to 310 Broadway! This beautifully upgraded 1-bedroom, 1-bathroom condo offers modern finishes, a spacious layout, and a peaceful top-floor retreat. The open-concept kitchen features quartz countertops, brushed brass accents, stainless steel appliances, and a large island with seating, perfect for entertaining. Hardwood flooring flows seamlessly throughout, adding warmth and style. The bright living area opens to a private balcony with breathtaking seasonal views, offering a perfect space to unwind. The generous-sized bedroom includes ensuite laundry for added convenience and bright windows. Located in the heart of Orangeville, this condo is within walking distance to shops, restaurants, parks, and transit, making everyday living effortless. Includes 1 parking space and 1 private storage locker, plus ample visitor parking. An incredible opportunity for first-time home buyers and downsizers looking for a low-maintenance lifestyle in a prime location! (id:24801)
Property Details
| MLS® Number | W11980186 |
| Property Type | Single Family |
| Community Name | Orangeville |
| Amenities Near By | Public Transit, Schools, Hospital, Place Of Worship |
| Community Features | Pet Restrictions, Community Centre |
| Features | Elevator, Balcony, Carpet Free, In Suite Laundry |
| Parking Space Total | 1 |
Building
| Bathroom Total | 1 |
| Bedrooms Above Ground | 1 |
| Bedrooms Total | 1 |
| Amenities | Party Room, Visitor Parking, Storage - Locker |
| Appliances | Blinds, Dishwasher, Dryer, Refrigerator, Stove, Washer |
| Cooling Type | Wall Unit |
| Exterior Finish | Brick, Concrete |
| Flooring Type | Hardwood |
| Heating Fuel | Electric |
| Heating Type | Other |
| Size Interior | 500 - 599 Ft2 |
| Type | Apartment |
Parking
| No Garage |
Land
| Acreage | No |
| Land Amenities | Public Transit, Schools, Hospital, Place Of Worship |
Rooms
| Level | Type | Length | Width | Dimensions |
|---|---|---|---|---|
| Main Level | Kitchen | 4.98 m | 3.92 m | 4.98 m x 3.92 m |
| Main Level | Living Room | 3.95 m | 2.77 m | 3.95 m x 2.77 m |
| Main Level | Primary Bedroom | 2.38 m | 3.3 m | 2.38 m x 3.3 m |
https://www.realtor.ca/real-estate/27933673/404-310-broadway-way-orangeville-orangeville
Contact Us
Contact us for more information
Elizabeth Lee Anderson
Salesperson
www.elmandoakrealestate.com/
www.facebook.com/elmoak.realestate
twitter.com/oak_elm
www.linkedin.com/company/elm-oak-real-estate/?viewAsMember=true
(416) 298-8200
(416) 298-6602
HTTP://www.c21percyfulton.com


































