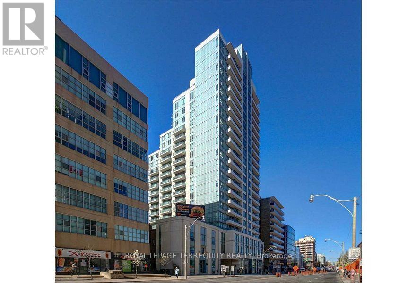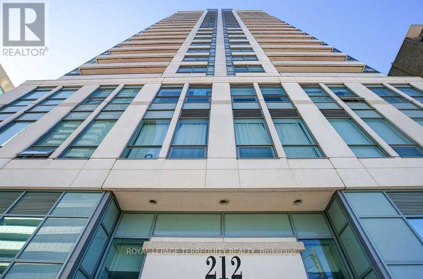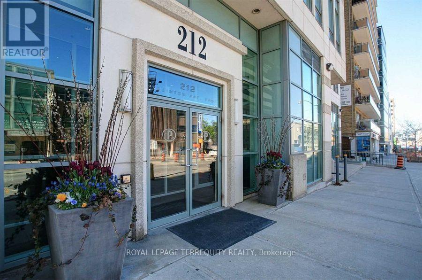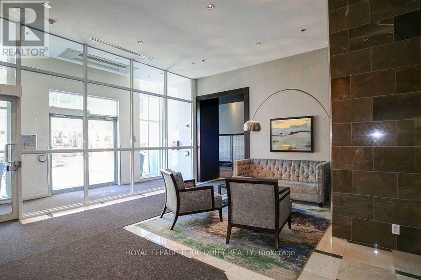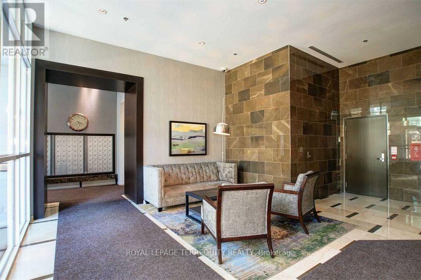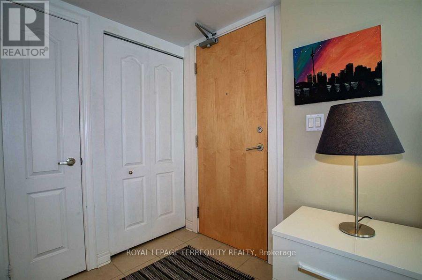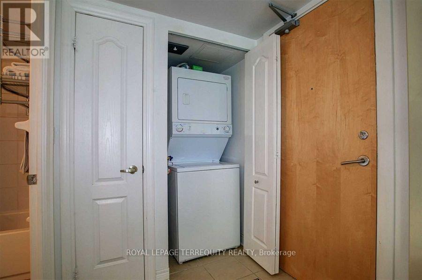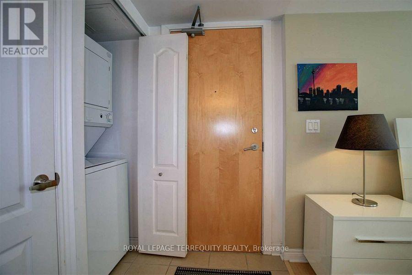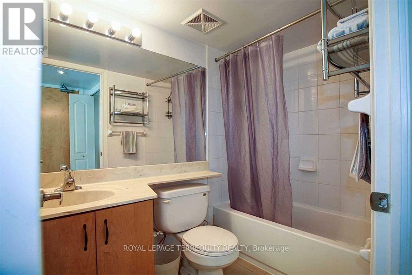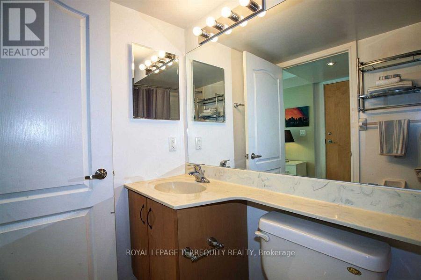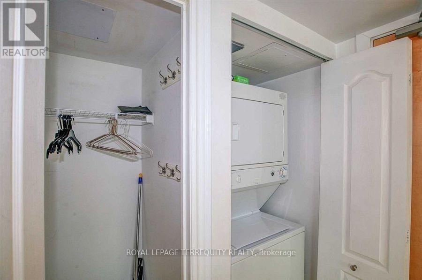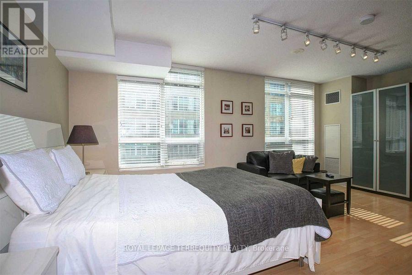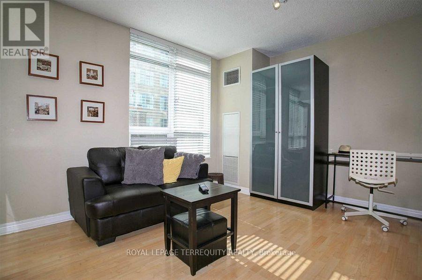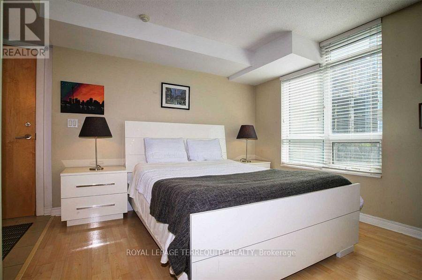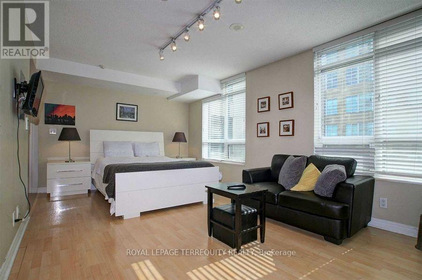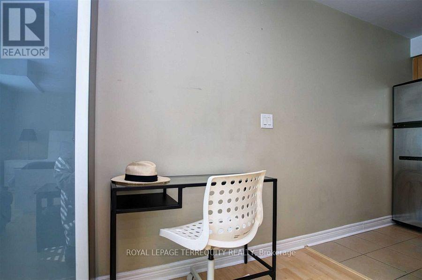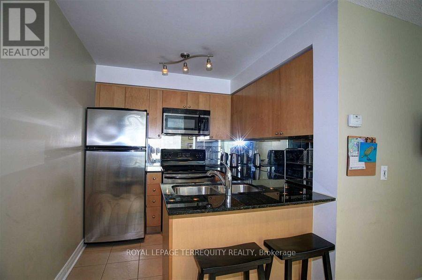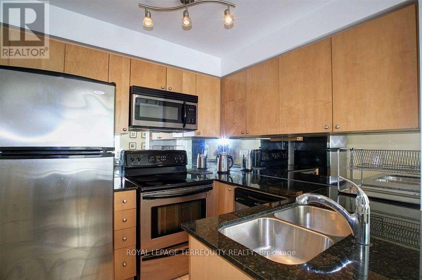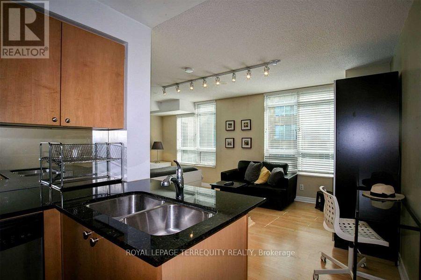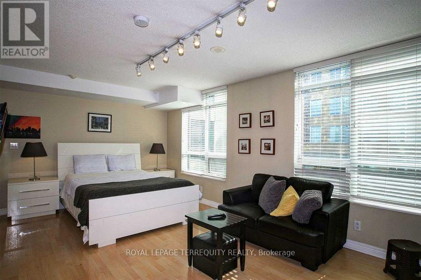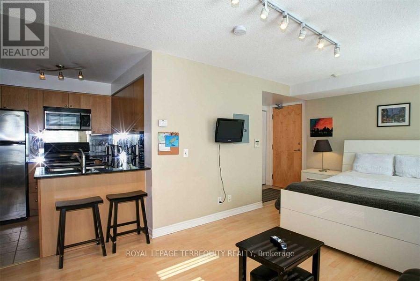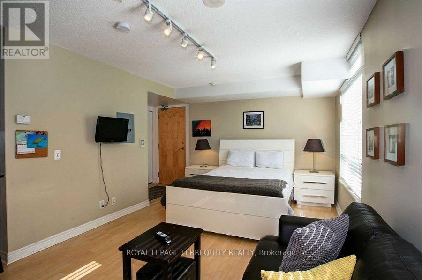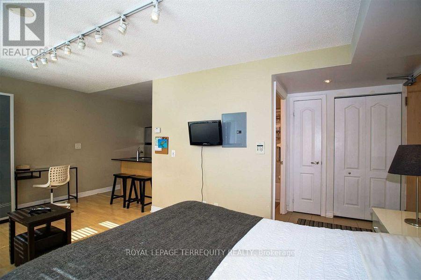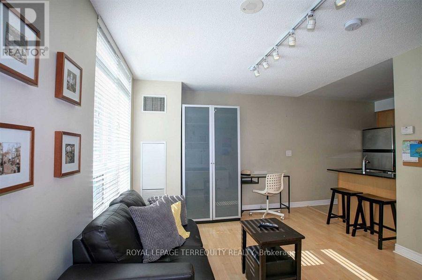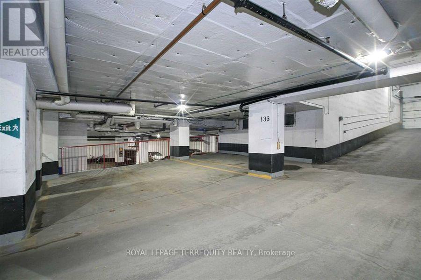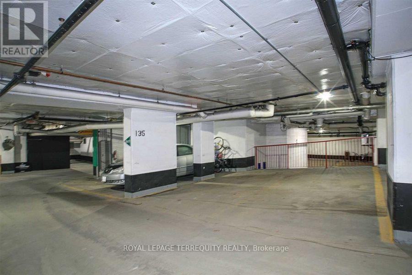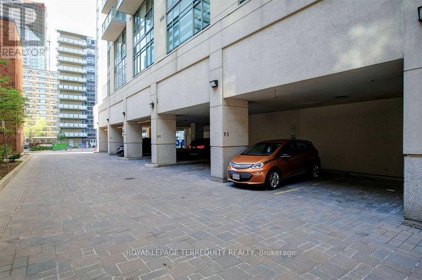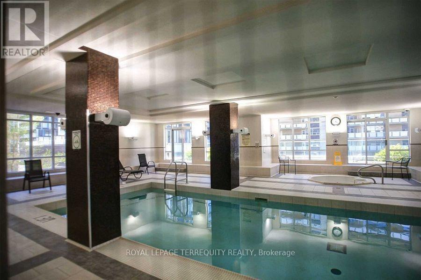404 - 212 Eglinton Avenue E Toronto, Ontario M4P 0A3
$2,000 Monthly
Panache Condos. Discover modern luxury in the heart of Midtown Toronto at the prestigious Panache Condominiums. Perfectly situated at Yonge & Eglinton, this residence captures the best of urban livingsteps from vibrant dining, trendy cafés, upscale bistros, and everyday conveniences. This thoughtfully designed bachelor suite features: A smart, open layout with laminate flooring A welcoming tiled foyer Fully Furnished Stainless steel appliances paired with a granite countertop The added value of your own parking space ALL UTILITIES INCLUDED Building Amenities rival the citys finest clubs, offering an indoor pool, tanning area, fully equipped fitness center, recreation room, and don't forget the 24-hour concierge service for added peace of mind. Live where sophistication meets convenience welcome to Panache. (id:24801)
Property Details
| MLS® Number | C12453706 |
| Property Type | Single Family |
| Neigbourhood | Scarborough |
| Community Name | Mount Pleasant West |
| Amenities Near By | Park, Place Of Worship, Public Transit, Schools |
| Community Features | Pets Not Allowed, Community Centre |
| Parking Space Total | 1 |
| Pool Type | Indoor Pool |
Building
| Bathroom Total | 1 |
| Amenities | Security/concierge, Exercise Centre, Recreation Centre, Visitor Parking |
| Appliances | Dishwasher, Dryer, Microwave, Stove, Washer, Window Coverings, Refrigerator |
| Basement Type | None |
| Cooling Type | Central Air Conditioning |
| Exterior Finish | Concrete |
| Flooring Type | Laminate, Ceramic |
| Heating Fuel | Natural Gas |
| Heating Type | Forced Air |
| Size Interior | 0 - 499 Ft2 |
| Type | Apartment |
Parking
| Underground | |
| Garage |
Land
| Acreage | No |
| Land Amenities | Park, Place Of Worship, Public Transit, Schools |
Rooms
| Level | Type | Length | Width | Dimensions |
|---|---|---|---|---|
| Flat | Living Room | 5.98 m | 3.41 m | 5.98 m x 3.41 m |
| Flat | Kitchen | 2.63 m | 2.58 m | 2.63 m x 2.58 m |
| Flat | Foyer | 1.81 m | 1.23 m | 1.81 m x 1.23 m |
| Flat | Bathroom | 2.46 m | 1.54 m | 2.46 m x 1.54 m |
Contact Us
Contact us for more information
Arthur Labbancz
Salesperson
(800) 496-9220
www.arthurlabbancz.com/
www.facebook.com/arthur.labbancz
twitter.com/ArthurLabbancz
www.linkedin.com/ArthurLabbancz
200 Consumers Rd Ste 100
Toronto, Ontario M2J 4R4
(416) 496-9220
(416) 497-5949
www.terrequity.com/


