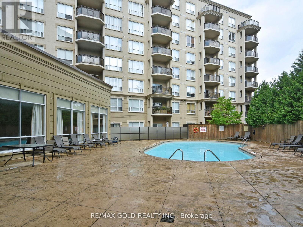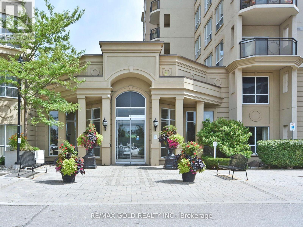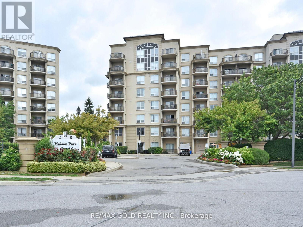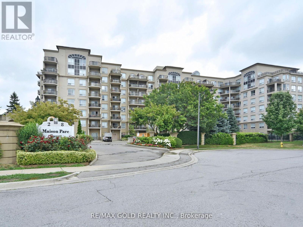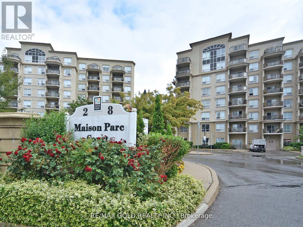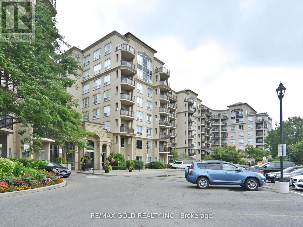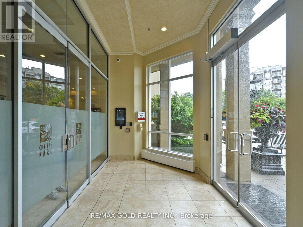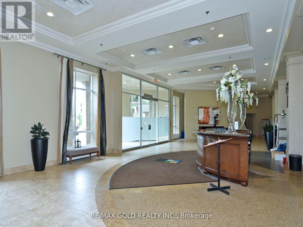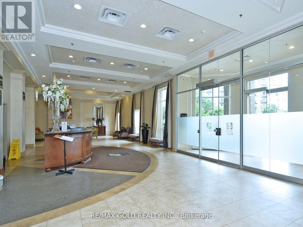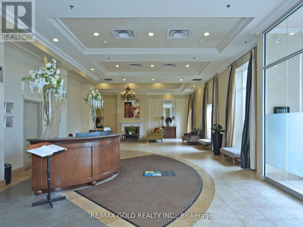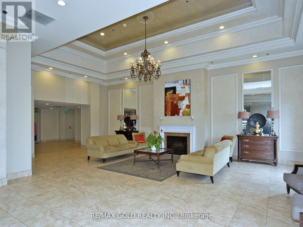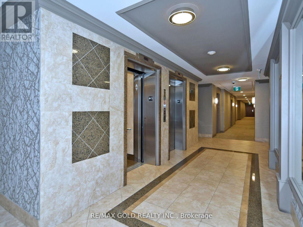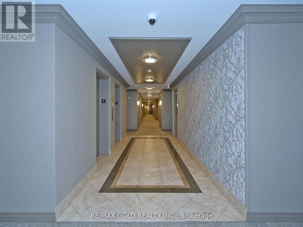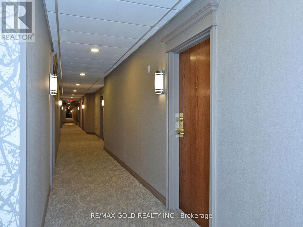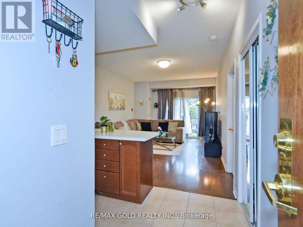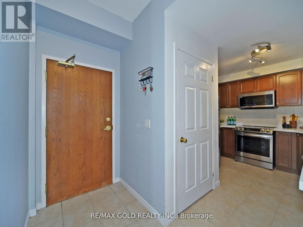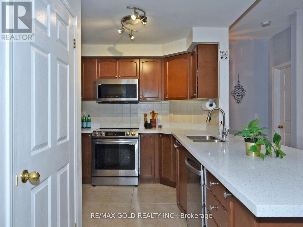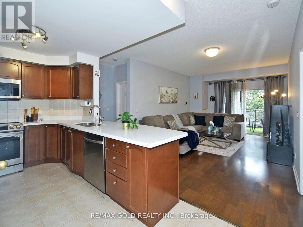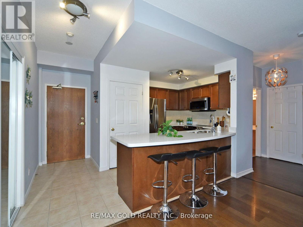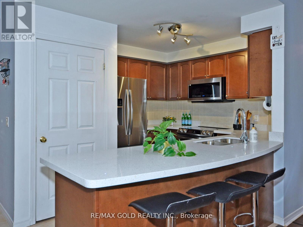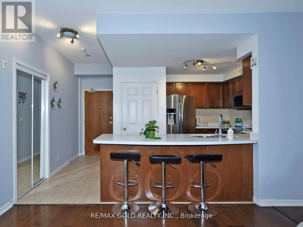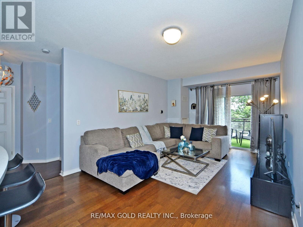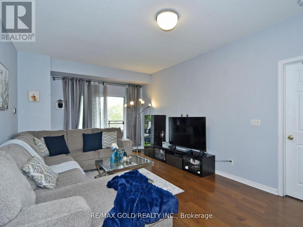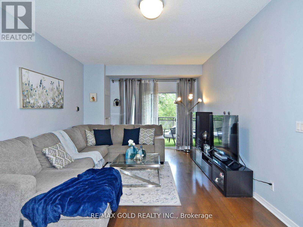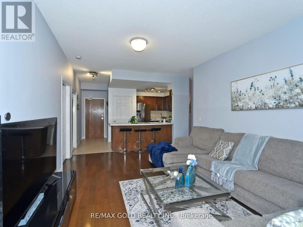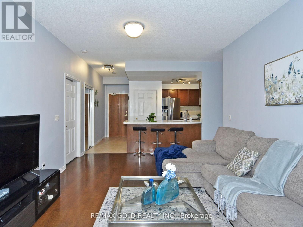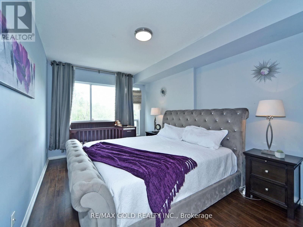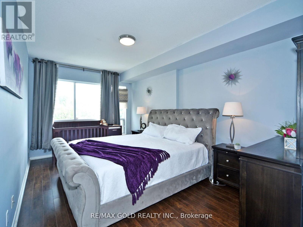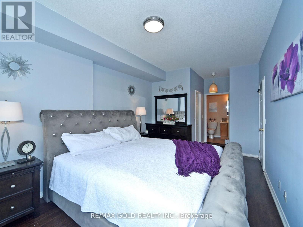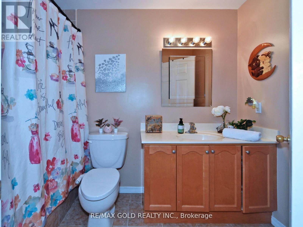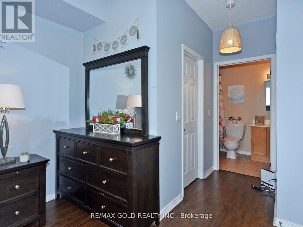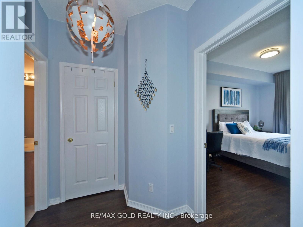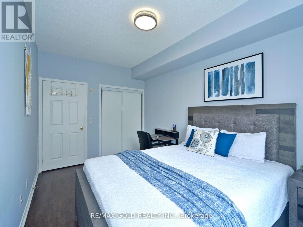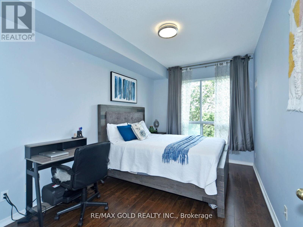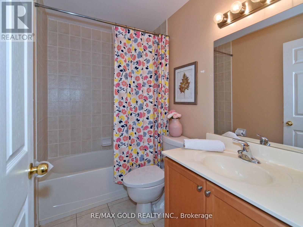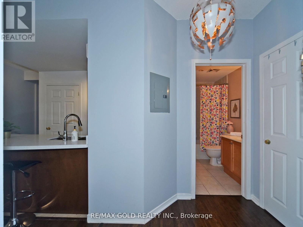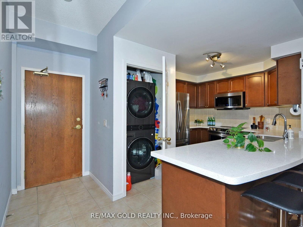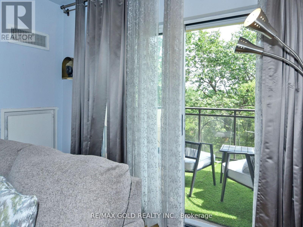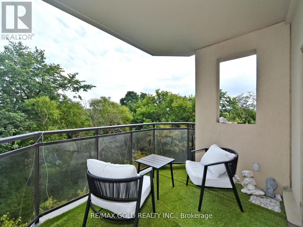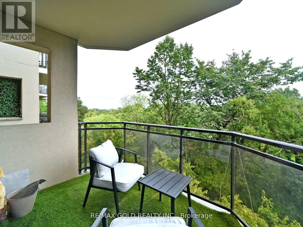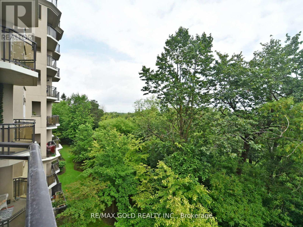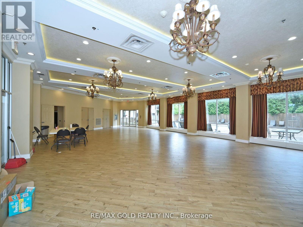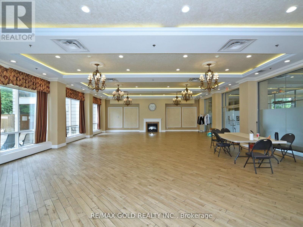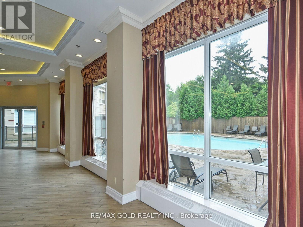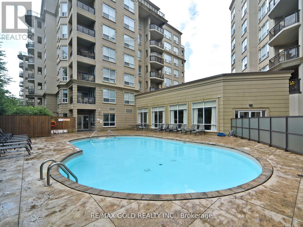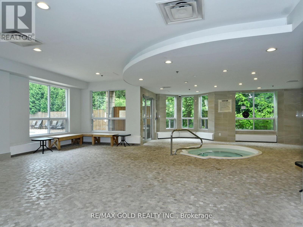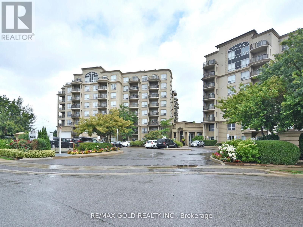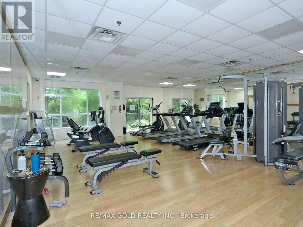404 - 2 Maison Parc Court N Vaughan, Ontario L4J 9K4
$599,000Maintenance, Heat, Water, Common Area Maintenance, Insurance, Parking
$778.13 Monthly
Maintenance, Heat, Water, Common Area Maintenance, Insurance, Parking
$778.13 Monthly.!! ~ Wow Is Da Only Word To Describe This Two (2) Bedrooms + Two ( 2) Parking's , One ( 1) Locker With Overlooking Ravine View Condo Apartment In Most Desirable Neighborhood Of Vaughan !! This Condo Unit Is A True Showstopper , Step Into A Beautifully Designed Unit That Exudes Elegance And Functionality !! The Chef's Kitchen, Adorned With Designer Choices, Offers Ample Storage Space, With Breakfast Bar Newly Installed Quartz Counter Tops With Backsplash And Features Stainless Steel Appliances, Making It A Culinary Haven !! An Open Concept Living And Dining Area Creates A Modern And Welcoming Atmosphere, With 9-Foot Ceilings And Opens To Balcony With Ravine View . The Sense Of Space And Grandeur Is Undeniable !! The Master Bedroom Is A Spacious Retreat With 4 Pc Ensuite Washroom , Closet And Full Window Overlooking Ravine View Also Lots Of Light !! 2nd Bedroom Is Also Great Size With Overlooking The Ravine And Closet !! Another Luxurious 4-Piece Bathroom, Ensuring Comfort And Convenience !! The Unit Comes With Two Underground Tandem Parking's And Locker Room For Additional Storage , This European Style Building Offers Great Resort Style Amenities And Ultimate Convenience !! Walking Distance To Dufferin & Steeles , Schools , Parks , Shopping Area & Ttc, Close To York University !! (id:24801)
Property Details
| MLS® Number | N12438618 |
| Property Type | Single Family |
| Community Name | Lakeview Estates |
| Community Features | Pet Restrictions |
| Features | Balcony |
| Parking Space Total | 2 |
Building
| Bathroom Total | 2 |
| Bedrooms Above Ground | 2 |
| Bedrooms Total | 2 |
| Amenities | Storage - Locker |
| Appliances | Dishwasher, Dryer, Furniture, Hood Fan, Stove, Washer, Window Coverings, Refrigerator |
| Architectural Style | Multi-level |
| Cooling Type | Central Air Conditioning |
| Exterior Finish | Concrete |
| Flooring Type | Laminate, Ceramic |
| Heating Fuel | Natural Gas |
| Heating Type | Forced Air |
| Size Interior | 900 - 999 Ft2 |
| Type | Apartment |
Parking
| Underground | |
| Garage |
Land
| Acreage | No |
Rooms
| Level | Type | Length | Width | Dimensions |
|---|---|---|---|---|
| Main Level | Living Room | 3.6 m | 5.74 m | 3.6 m x 5.74 m |
| Main Level | Dining Room | 3.6 m | 5.74 m | 3.6 m x 5.74 m |
| Main Level | Kitchen | 3.05 m | 3.54 m | 3.05 m x 3.54 m |
| Main Level | Primary Bedroom | 3.6 m | 4.93 m | 3.6 m x 4.93 m |
| Main Level | Bedroom 2 | 4.27 m | 2.78 m | 4.27 m x 2.78 m |
Contact Us
Contact us for more information
Rohit Bhardwaj
Salesperson
www.rohithardwaj.ca/
2720 North Park Drive #201
Brampton, Ontario L6S 0E9
(905) 456-1010
(905) 673-8900
Manjinder Singh
Broker
www.manjindersingh.com/
2720 North Park Drive #201
Brampton, Ontario L6S 0E9
(905) 456-1010
(905) 673-8900


