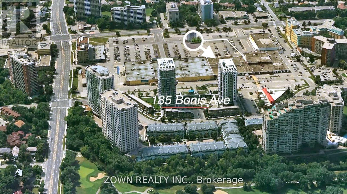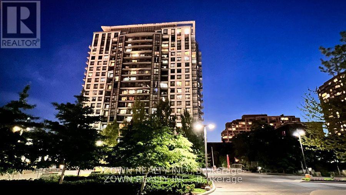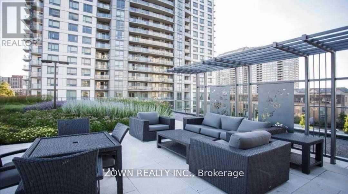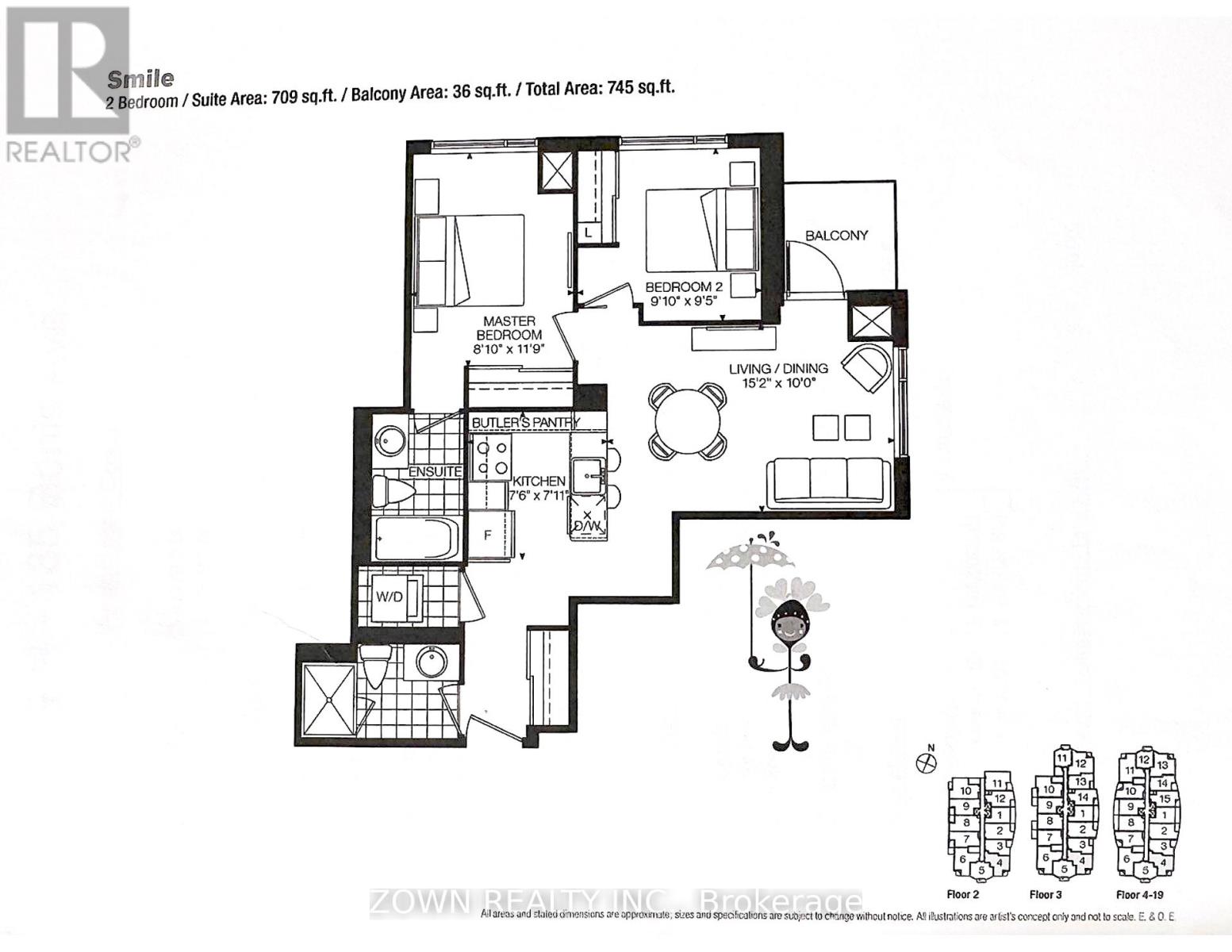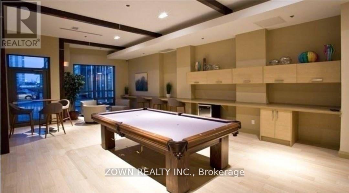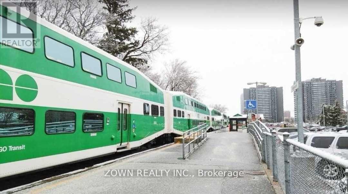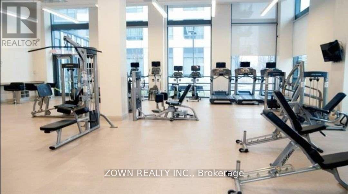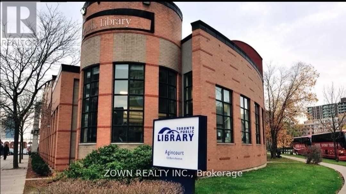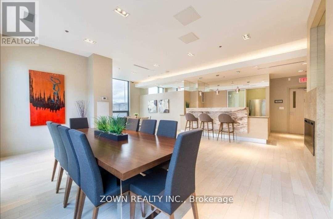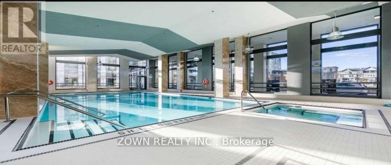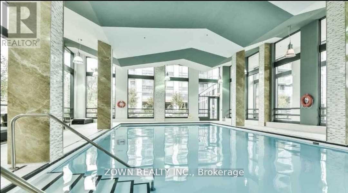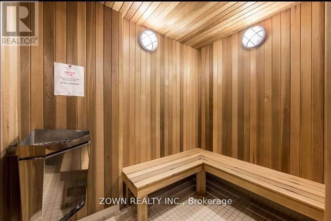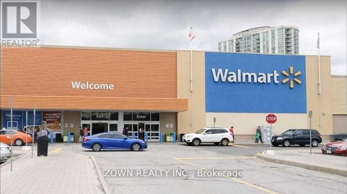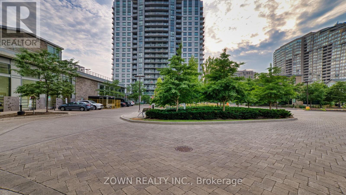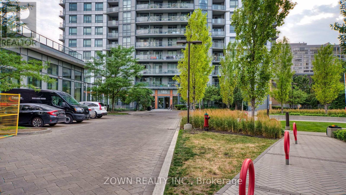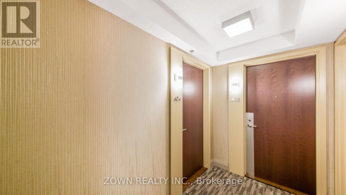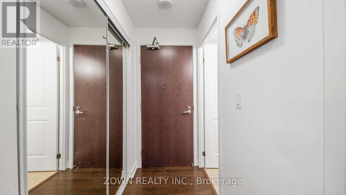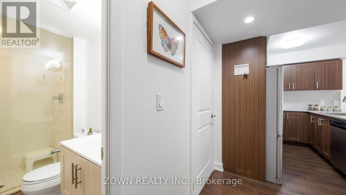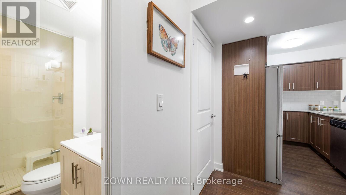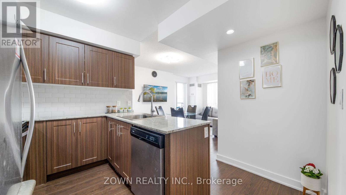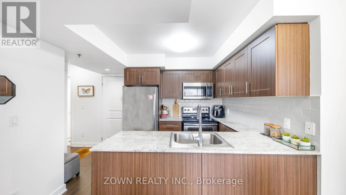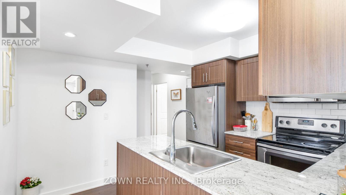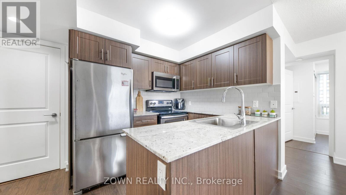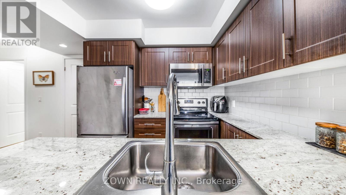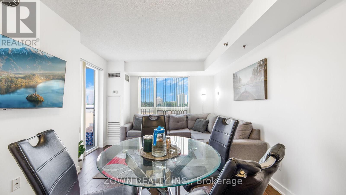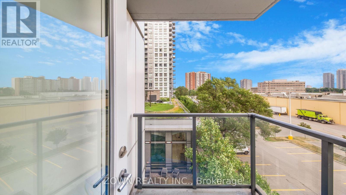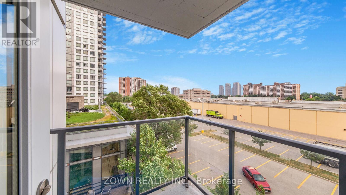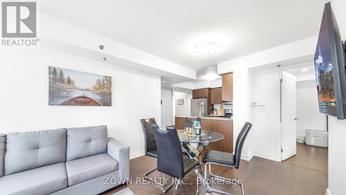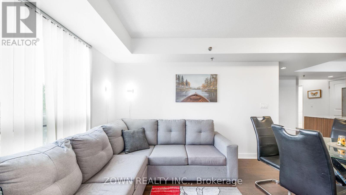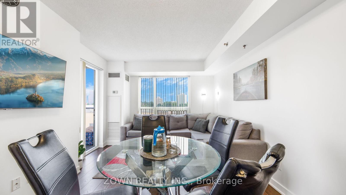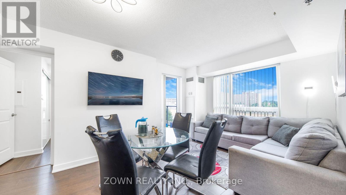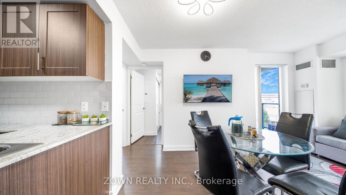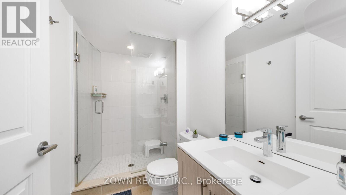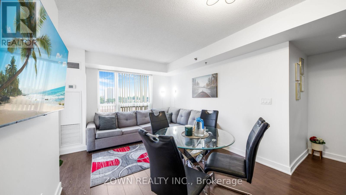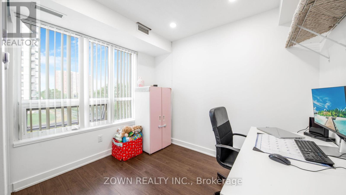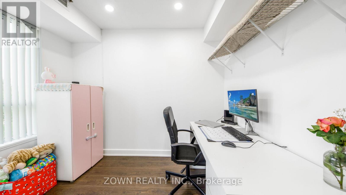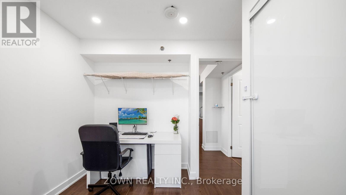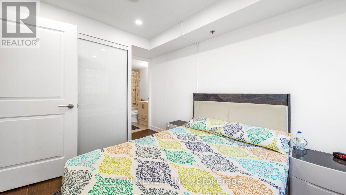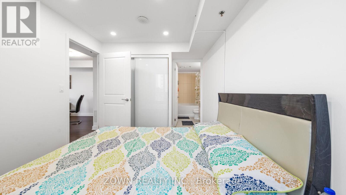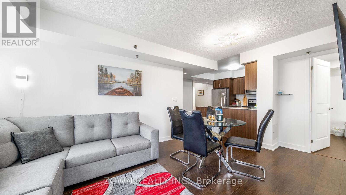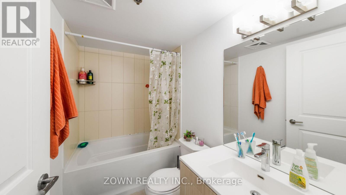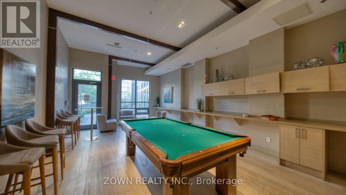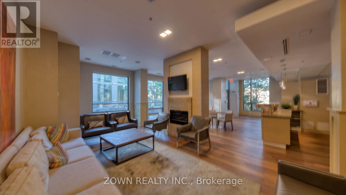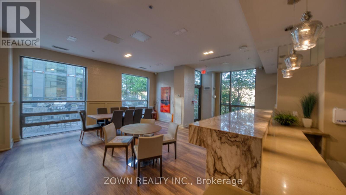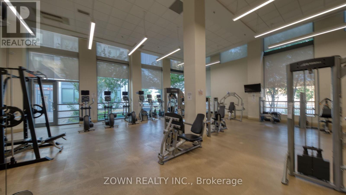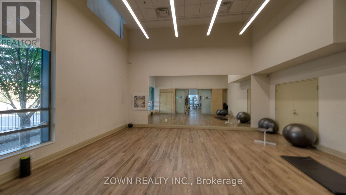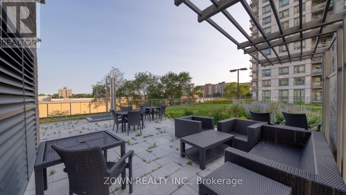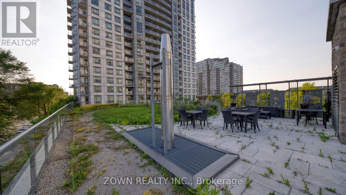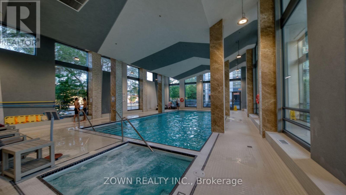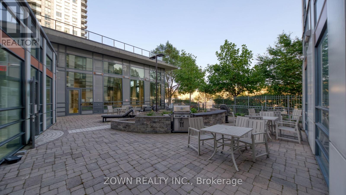404 - 185 Bonis Avenue Toronto, Ontario M1T 0A4
$499,900Maintenance, Common Area Maintenance, Heat, Insurance, Parking, Water
$675.06 Monthly
Maintenance, Common Area Maintenance, Heat, Insurance, Parking, Water
$675.06 MonthlyWelcome to this beautifully updated condo offering the perfect blend of comfort, style, and convenience. Freshly painted and featuring elegant pot lights and professionally cleaned hardwood floors throughout, this home exudes warmth and sophistication. The spacious layout includes a large private balconyideal for morning coffee, evening relaxation, or entertaining guests.Enjoy a full suite of premium building amenities including a 24-hour concierge, rooftop garden with BBQ area, indoor swimming pool, sauna, fully equipped gym, party room, and guest suites for overnight visitors. Located just steps from Walmart, Agincourt Mall, and the GO Station, with quick access to Hwy 401, TTC, Kennedy Commons, Scarborough Town Centre, and a wide array of restaurants and everyday conveniences, this condo offers unbeatable urban living.Dont miss your chance to own this exceptional home in a prime location. Schedule your private showing today and experience the lifestyle youve been waiting for! (id:24801)
Property Details
| MLS® Number | E12445250 |
| Property Type | Single Family |
| Community Name | Tam O'Shanter-Sullivan |
| Amenities Near By | Golf Nearby, Public Transit |
| Community Features | Pet Restrictions, Community Centre, School Bus |
| Features | Balcony |
| Parking Space Total | 1 |
| Pool Type | Indoor Pool |
Building
| Bathroom Total | 2 |
| Bedrooms Above Ground | 2 |
| Bedrooms Total | 2 |
| Age | 0 To 5 Years |
| Amenities | Security/concierge, Exercise Centre, Party Room, Visitor Parking, Storage - Locker |
| Appliances | Dishwasher, Dryer, Microwave, Stove, Washer, Refrigerator |
| Cooling Type | Central Air Conditioning |
| Exterior Finish | Concrete |
| Flooring Type | Laminate |
| Heating Fuel | Natural Gas |
| Heating Type | Forced Air |
| Size Interior | 700 - 799 Ft2 |
| Type | Apartment |
Parking
| Underground | |
| Garage |
Land
| Acreage | No |
| Land Amenities | Golf Nearby, Public Transit |
Rooms
| Level | Type | Length | Width | Dimensions |
|---|---|---|---|---|
| Ground Level | Living Room | 4.63 m | 3.04 m | 4.63 m x 3.04 m |
| Ground Level | Dining Room | 4.63 m | 3.04 m | 4.63 m x 3.04 m |
| Ground Level | Kitchen | 2.41 m | 2.88 m | 2.41 m x 2.88 m |
| Ground Level | Primary Bedroom | 3.58 m | 3.25 m | 3.58 m x 3.25 m |
| Ground Level | Bedroom 2 | 2.99 m | 2.87 m | 2.99 m x 2.87 m |
Contact Us
Contact us for more information
Ishtiaq Ahmed
Broker of Record
(416) 999-6975
www.youtube.com/embed/UPV_ydamv88
www.ishtiak.com/
www.facebook.com/pages/iwillsellca/120978924586105
twitter.com/ishtiak
lnkd.in/WJCtSu
207 Queens Quay West Unit 400
Toronto, Ontario M5J 1A7
(844) 438-9696
www.zown.ca/
Ibrahim Farooqui
Salesperson
(647) 895-6551
www.ibrahimfarooqui.ca/
www.facebook.com/ibrahimFarooquiDotCa/
twitter.com/ibrahimfarooqee
207 Queens Quay West Unit 400
Toronto, Ontario M5J 1A7
(844) 438-9696
www.zown.ca/


