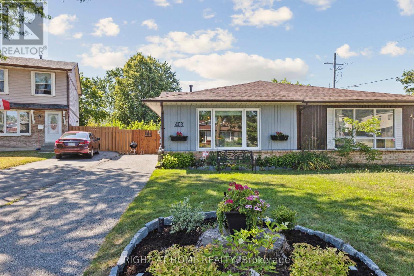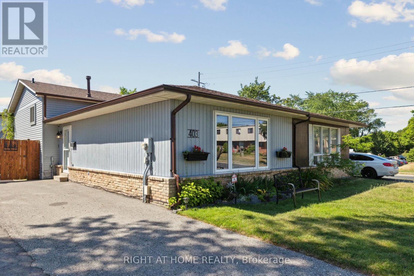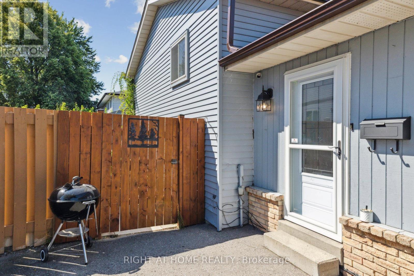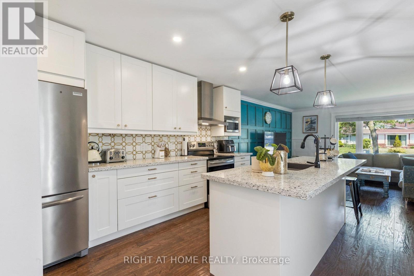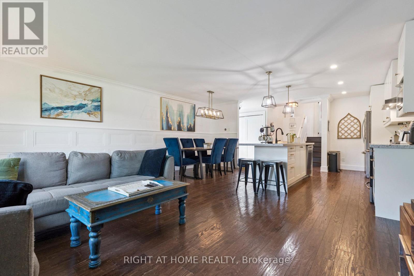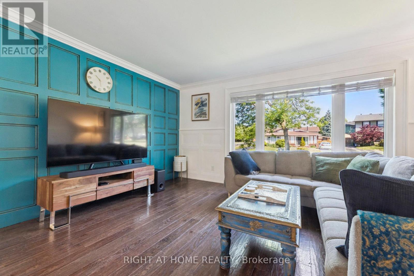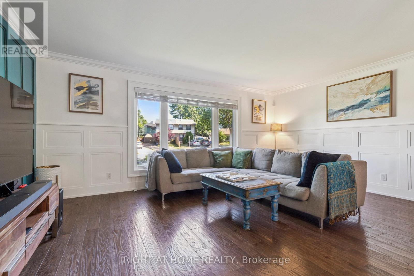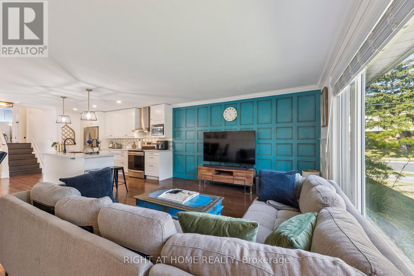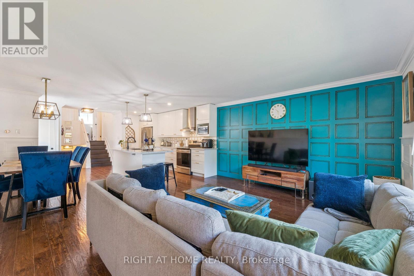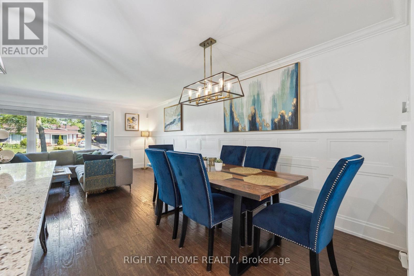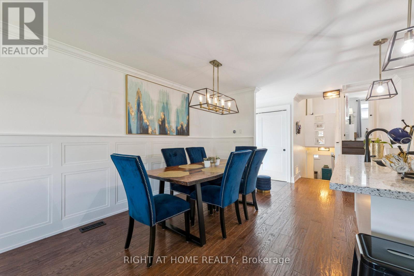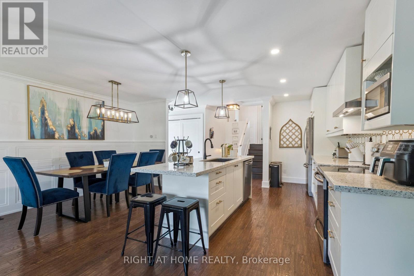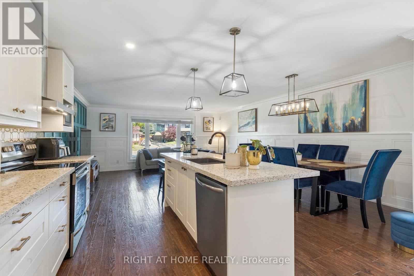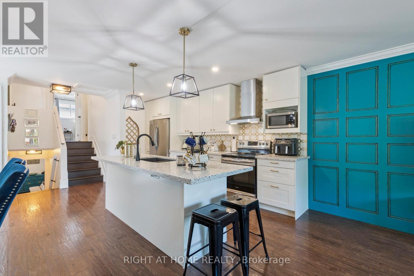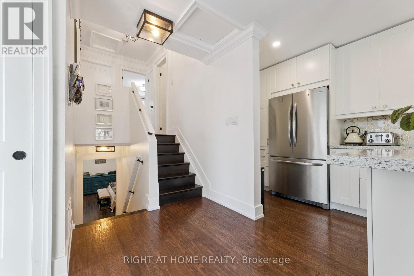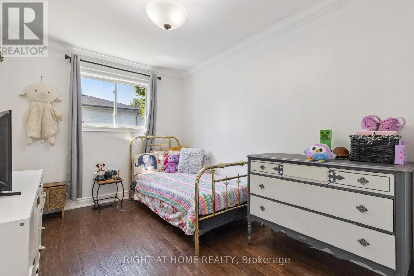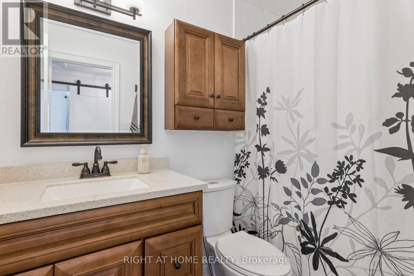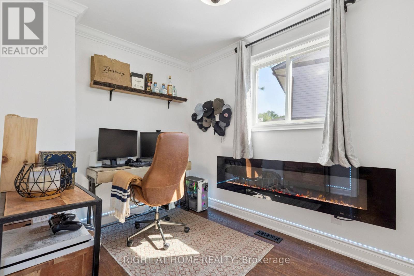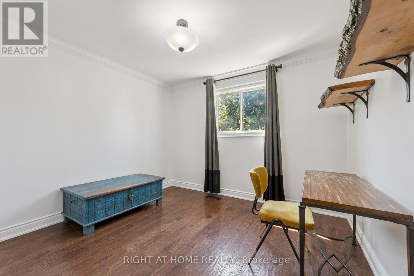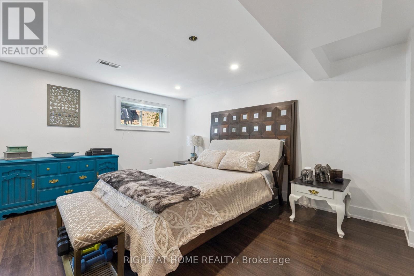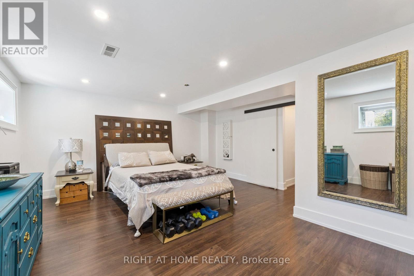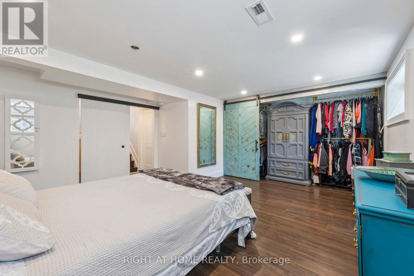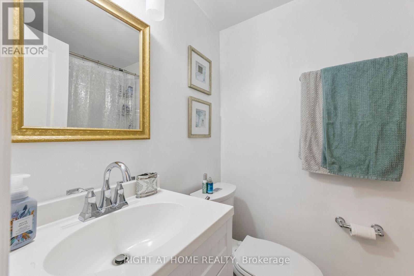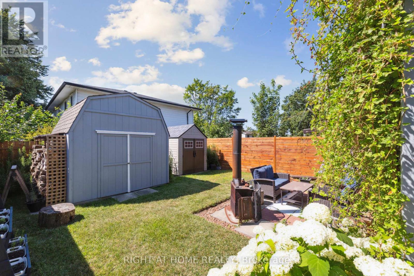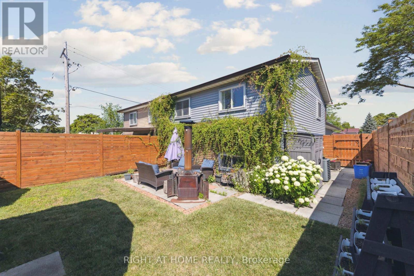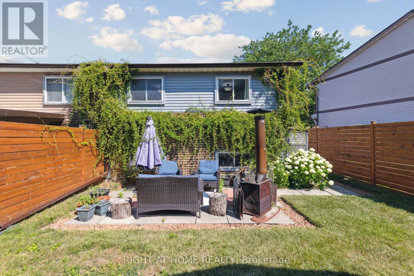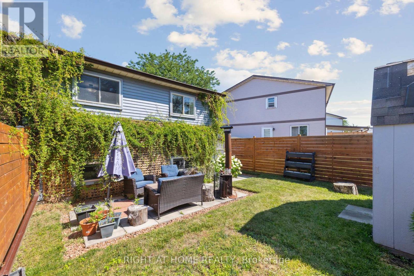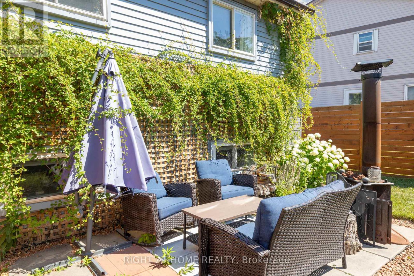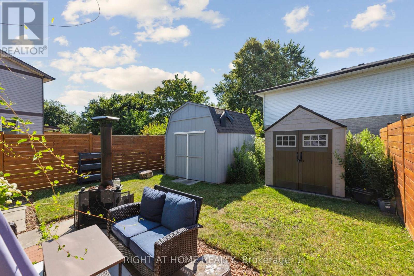403 Chandos Court Oshawa, Ontario L1J 6R1
$680,000
Beautifully renovated back-split semi in a quiet court location - finished top to bottom, inside and out! This move-in ready home showcases a thoughtful blend of modern upgrades and timeless charm. Enjoy stunning hardwood floors on the main and upper levels (2020), a fully updated kitchen with quartz counters, stainless steel appliances, and a breakfast bar (2020), and completely renovated bathrooms (2020). Open-concept living is enhanced with upgraded lighting and stylish finishes throughout. Major updates include all new electrical with panel (2020), plumbing (2020), furnace and AC (2015), and attic/basement insulation (2020) for energy efficiency. Interior features such as wainscoting (2024), crown molding, new doors, trim, and baseboards (all 2020) elevate the aesthetic appeal. Outside, enjoy a fully fenced backyard (2020) with three sheds for extra storage. Nothing has been overlooked - just unpack and enjoy. (id:24801)
Property Details
| MLS® Number | E12385240 |
| Property Type | Single Family |
| Community Name | Lakeview |
| Features | Carpet Free |
| Parking Space Total | 3 |
Building
| Bathroom Total | 2 |
| Bedrooms Above Ground | 3 |
| Bedrooms Below Ground | 1 |
| Bedrooms Total | 4 |
| Appliances | Blinds, Dishwasher, Dryer, Stove, Washer, Window Coverings, Refrigerator |
| Basement Type | Crawl Space |
| Construction Style Attachment | Semi-detached |
| Construction Style Split Level | Backsplit |
| Cooling Type | Central Air Conditioning |
| Exterior Finish | Aluminum Siding, Brick |
| Foundation Type | Concrete |
| Heating Fuel | Natural Gas |
| Heating Type | Forced Air |
| Size Interior | 1,100 - 1,500 Ft2 |
| Type | House |
| Utility Water | Municipal Water |
Parking
| No Garage |
Land
| Acreage | No |
| Sewer | Sanitary Sewer |
| Size Depth | 113 Ft |
| Size Frontage | 31 Ft ,7 In |
| Size Irregular | 31.6 X 113 Ft |
| Size Total Text | 31.6 X 113 Ft |
Rooms
| Level | Type | Length | Width | Dimensions |
|---|---|---|---|---|
| Basement | Other | Measurements not available | ||
| Lower Level | Recreational, Games Room | 5.81 m | 5.65 m | 5.81 m x 5.65 m |
| Main Level | Kitchen | 3.7 m | 2.3 m | 3.7 m x 2.3 m |
| Main Level | Living Room | 4.6 m | 5.5 m | 4.6 m x 5.5 m |
| Main Level | Dining Room | 2.2 m | 2.7 m | 2.2 m x 2.7 m |
| Upper Level | Primary Bedroom | 3.86 m | 3.33 m | 3.86 m x 3.33 m |
| Upper Level | Bedroom 2 | 3.85 m | 2.64 m | 3.85 m x 2.64 m |
| Upper Level | Bedroom 3 | 3.02 m | 2.34 m | 3.02 m x 2.34 m |
https://www.realtor.ca/real-estate/28823043/403-chandos-court-oshawa-lakeview-lakeview
Contact Us
Contact us for more information
Kaleb Abbas Gillani
Salesperson
teamgillani.com/
242 King Street East #1
Oshawa, Ontario L1H 1C7
(905) 665-2500


