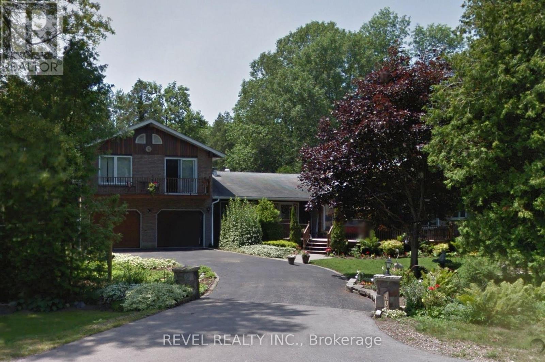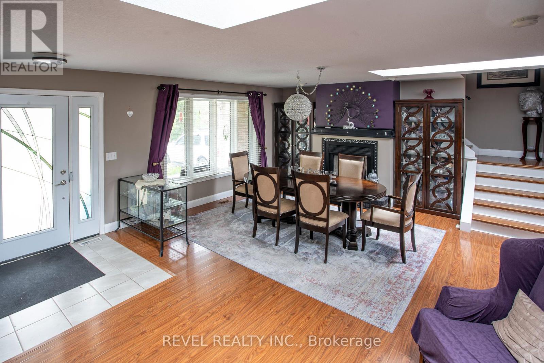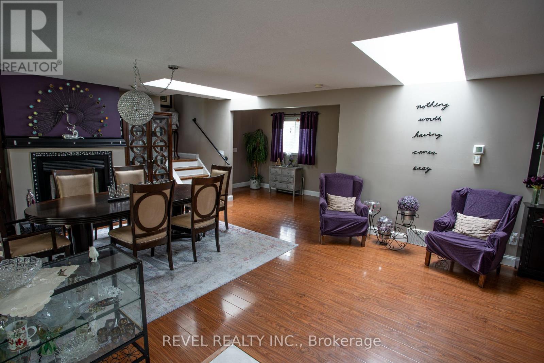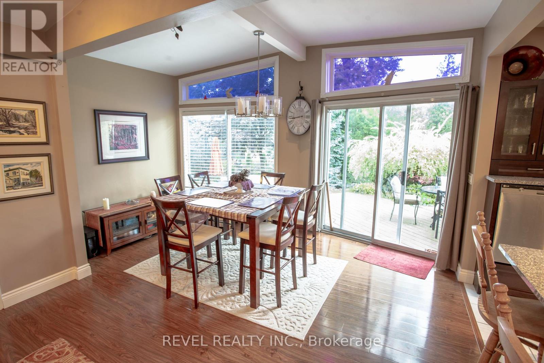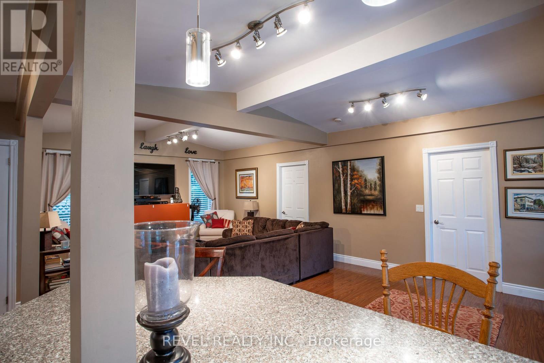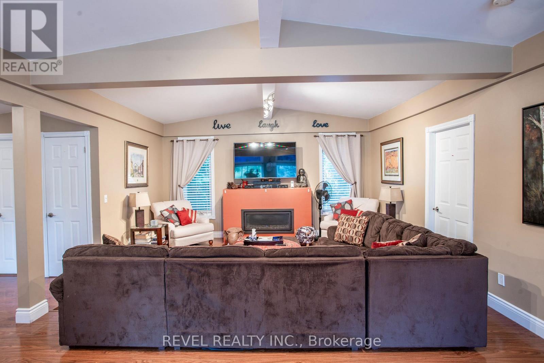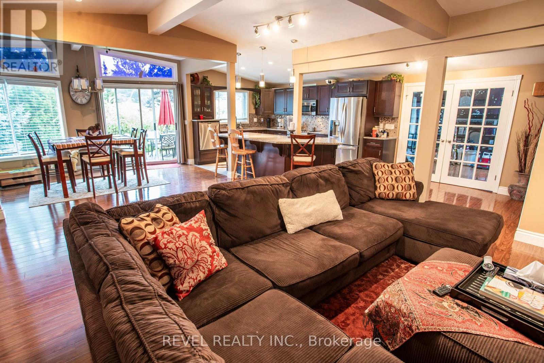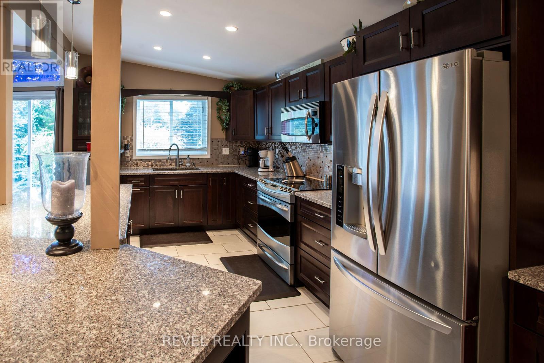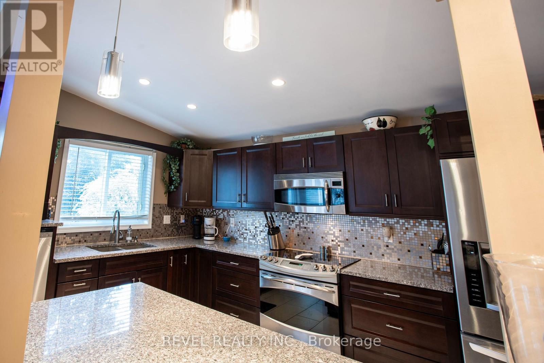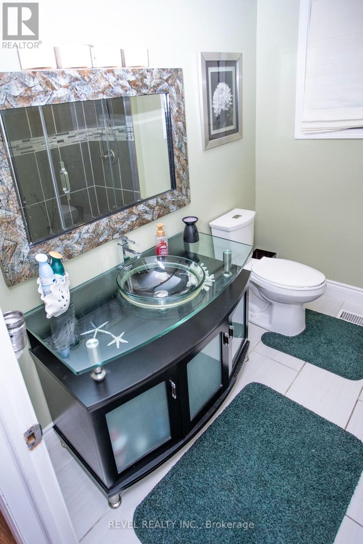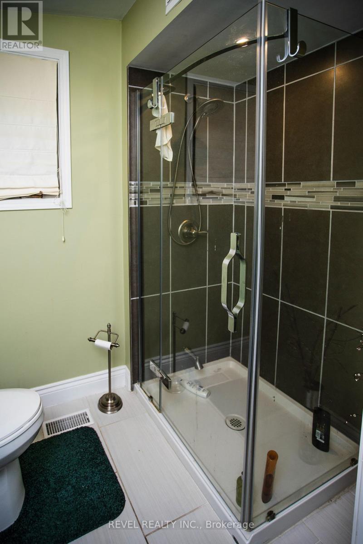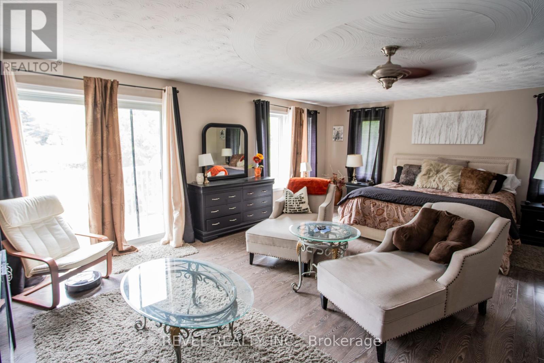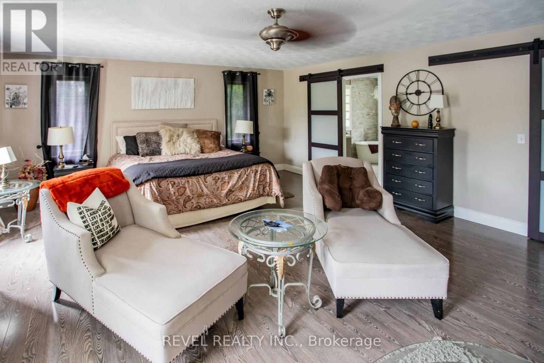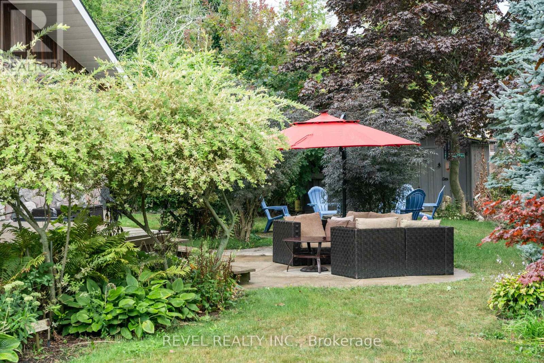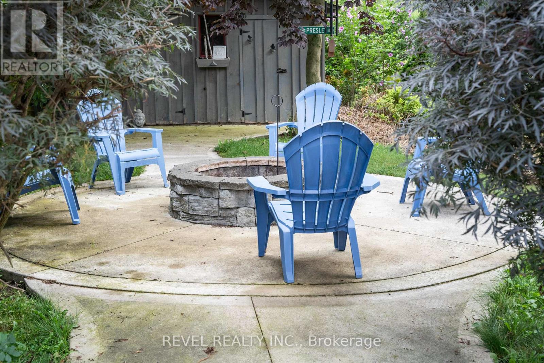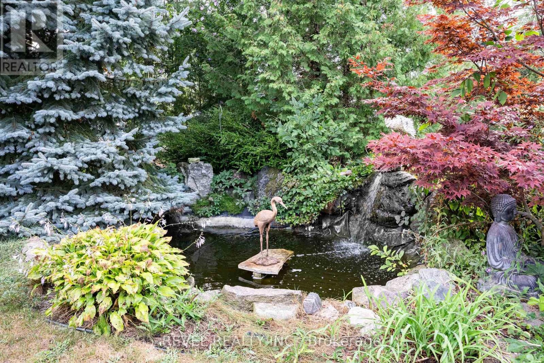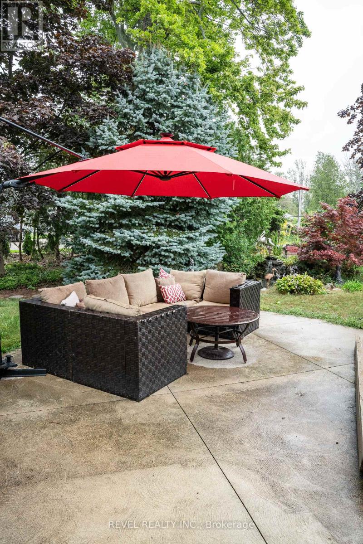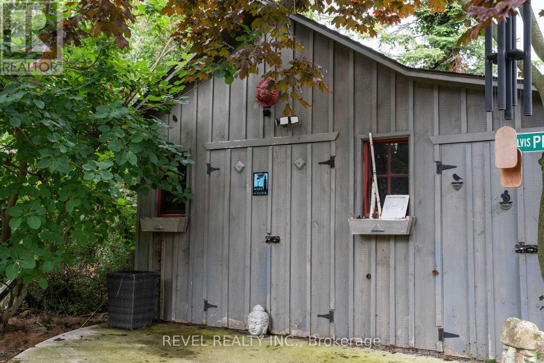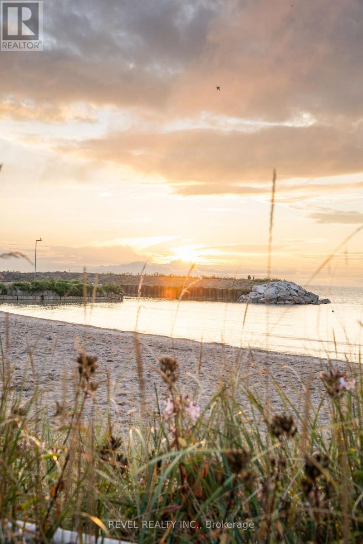403 Apache Street Huron-Kinloss, Ontario N0G 2R0
$749,999
Welcome to your dream home in the picturesque community of Point Clark! This beautifully upgraded detached home is the perfect blend of modern comfort and serene lakeside living. With 3 spacious bedrooms, 3 bathrooms, and plenty of room for the whole family, this property is designed for both relaxation and entertaining. Enjoy restful nights in the three large bedrooms, each offering ample space and natural light. The bathrooms provide both style and functionality. from the open concept living areas to the thoughtfully designed kitchen, every corner of this home has been meticulously updated with high-quality materials. With expansive, living spaces, a large dining area, and a backyard ideal for gatherings, this home is perfect for hosting family events, dinner parties or relaxing weekends. This charming home is truly a rare find. Whether you're looking to raise a family in a tranquil, scenic environment or seeking a relaxing getaway, check it out! You will surely be left speechless! (id:24801)
Property Details
| MLS® Number | X10431530 |
| Property Type | Single Family |
| Features | Carpet Free |
| Parking Space Total | 8 |
| Structure | Deck, Patio(s), Porch |
Building
| Bathroom Total | 3 |
| Bedrooms Above Ground | 3 |
| Bedrooms Total | 3 |
| Amenities | Fireplace(s) |
| Appliances | Refrigerator, Washer |
| Basement Type | Crawl Space |
| Construction Style Attachment | Detached |
| Cooling Type | Central Air Conditioning |
| Exterior Finish | Brick, Stone |
| Fireplace Present | Yes |
| Flooring Type | Laminate |
| Foundation Type | Block |
| Heating Fuel | Propane |
| Heating Type | Forced Air |
| Stories Total | 2 |
| Size Interior | 2,000 - 2,500 Ft2 |
| Type | House |
| Utility Water | Municipal Water |
Parking
| Attached Garage |
Land
| Acreage | No |
| Sewer | Septic System |
| Size Depth | 196 Ft |
| Size Frontage | 154 Ft ,3 In |
| Size Irregular | 154.3 X 196 Ft ; 154x196 Irreg |
| Size Total Text | 154.3 X 196 Ft ; 154x196 Irreg |
| Surface Water | Pond Or Stream |
Rooms
| Level | Type | Length | Width | Dimensions |
|---|---|---|---|---|
| Second Level | Primary Bedroom | 6.83 m | 5.61 m | 6.83 m x 5.61 m |
| Flat | Kitchen | 3.33 m | 3.05 m | 3.33 m x 3.05 m |
| Flat | Great Room | 7.14 m | 5.18 m | 7.14 m x 5.18 m |
| Flat | Eating Area | 3.33 m | 3.05 m | 3.33 m x 3.05 m |
| Flat | Dining Room | 3.78 m | 3.96 m | 3.78 m x 3.96 m |
| Flat | Bedroom 2 | 3.91 m | 3.53 m | 3.91 m x 3.53 m |
| Flat | Bedroom 3 | 3.28 m | 3.89 m | 3.28 m x 3.89 m |
| Flat | Laundry Room | 1.83 m | 3.05 m | 1.83 m x 3.05 m |
| Flat | Mud Room | 6.81 m | 1.93 m | 6.81 m x 1.93 m |
https://www.realtor.ca/real-estate/27667198/403-apache-street-huron-kinloss
Contact Us
Contact us for more information
Matthew Mann
Salesperson
69 John St South Unit 400b
Hamilton, Ontario L8N 2B9
(905) 592-0990
(905) 357-1705


