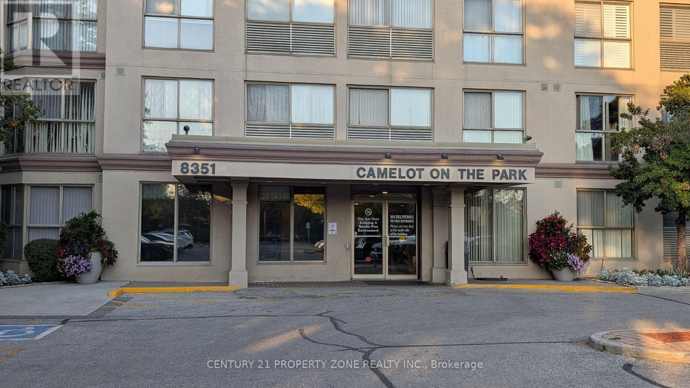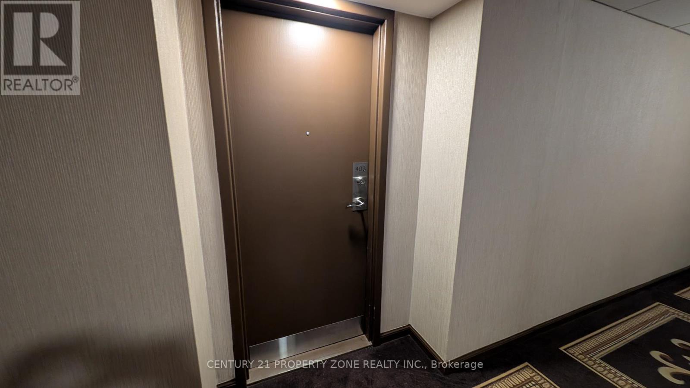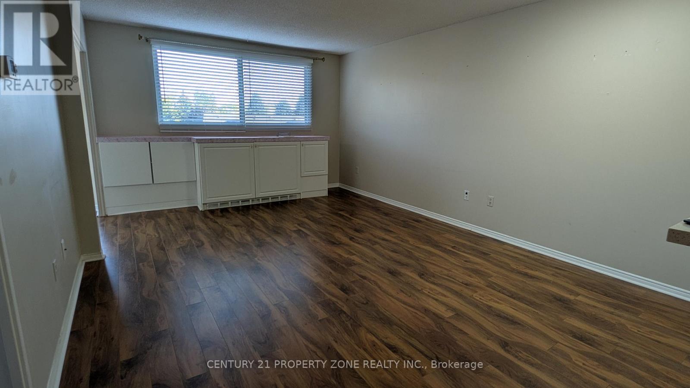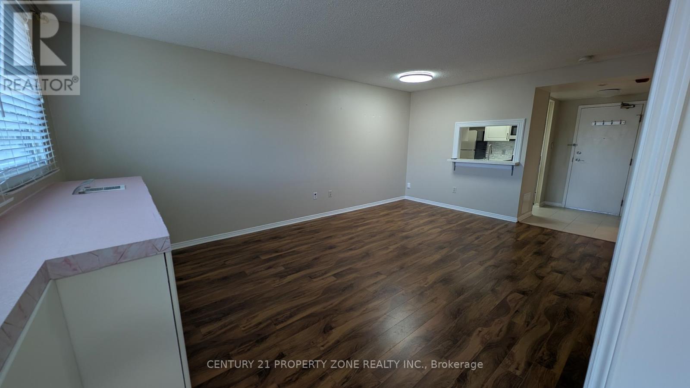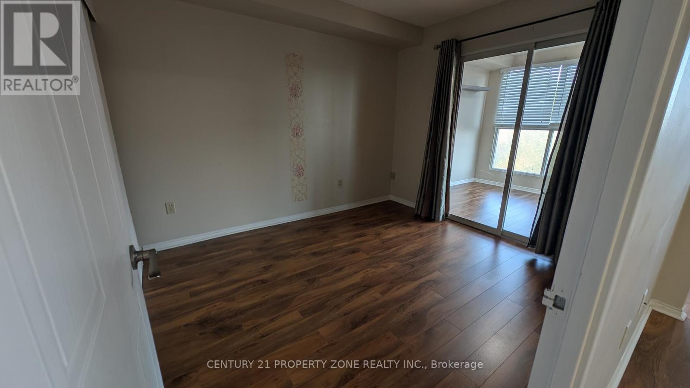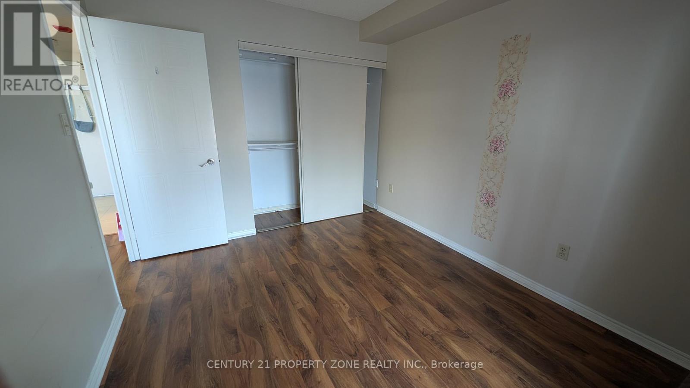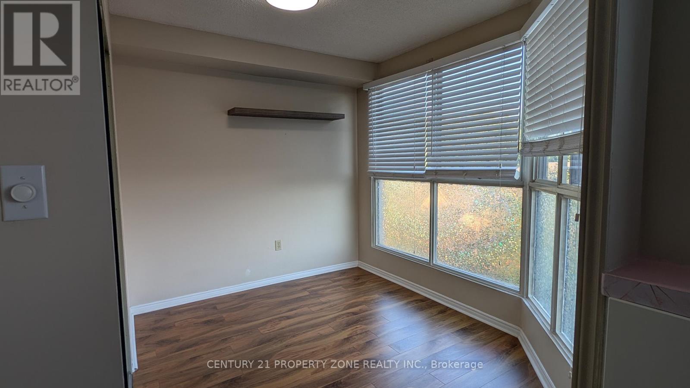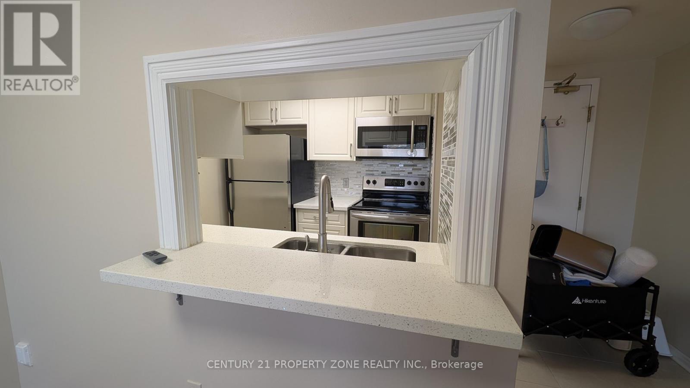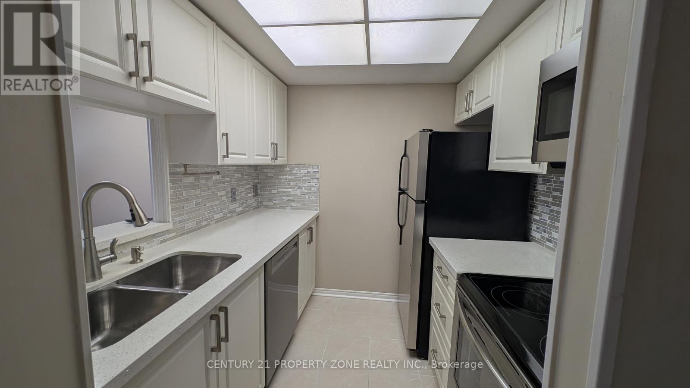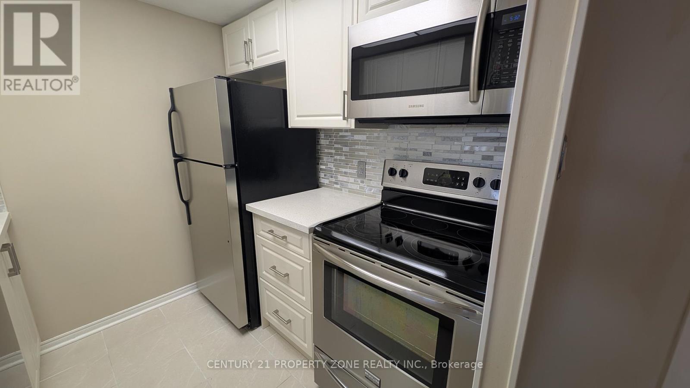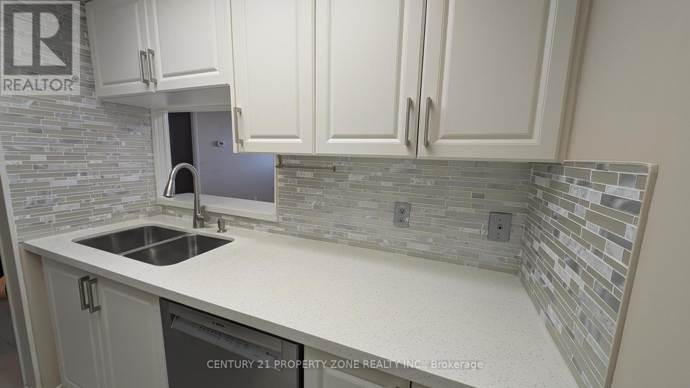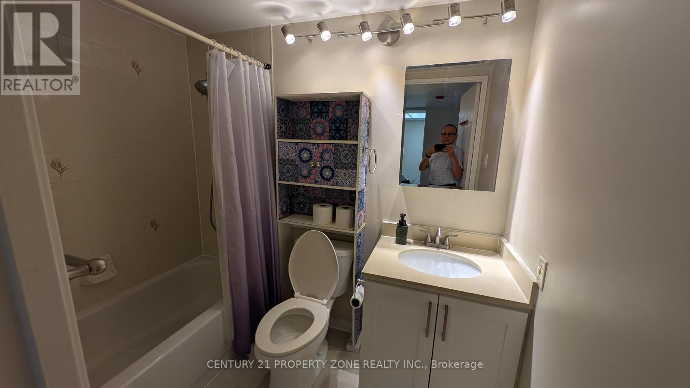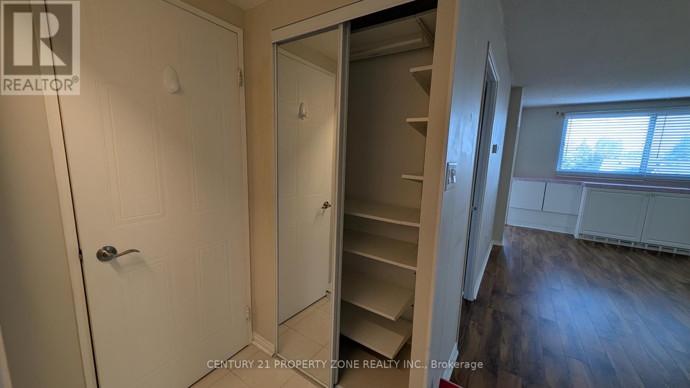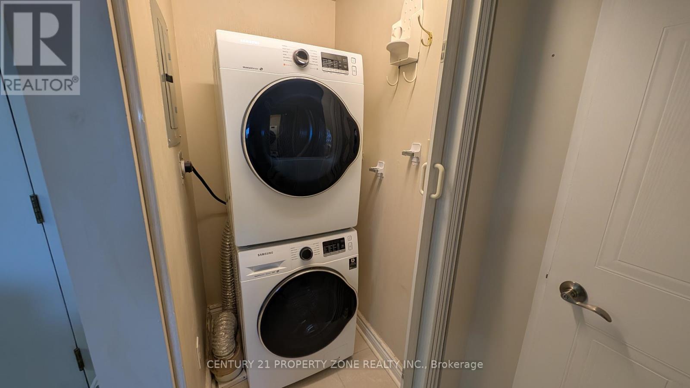403 - 8351 Mclaughlin Road S Brampton, Ontario L6Y 4H8
$2,200 Monthly
Looking for a good sized condo in the heart of Brampton for a very reasonable rent.....Look no further. Fully updated 1 bedroom + den suite on the top floor of a low rise, professionaly manged building. Ideal for a couple or a small family, this amazing unit offer quiet and comfort. Backing onto serene ravine trails, lots of natural light, S/s appliances and quartz kitchen countertops, Carpet free, ensuite laundry with extra storage space. Unit comes with a private locker and one underground parking spot. It is close to Sheridan College, shopping plazas, Brampton Go, Hwy 410 & Hwy 407 and walking trails. (id:24801)
Property Details
| MLS® Number | W12471263 |
| Property Type | Single Family |
| Community Name | Brampton South |
| Community Features | Pets Allowed With Restrictions |
| Features | Backs On Greenbelt, Carpet Free, In Suite Laundry |
| Parking Space Total | 1 |
| Pool Type | Indoor Pool |
Building
| Bathroom Total | 1 |
| Bedrooms Above Ground | 1 |
| Bedrooms Below Ground | 1 |
| Bedrooms Total | 2 |
| Amenities | Exercise Centre, Visitor Parking, Recreation Centre, Storage - Locker |
| Appliances | Dishwasher, Dryer, Microwave, Stove, Washer, Window Coverings, Refrigerator |
| Basement Type | None |
| Cooling Type | Central Air Conditioning |
| Exterior Finish | Concrete |
| Flooring Type | Laminate, Ceramic |
| Heating Fuel | Natural Gas |
| Heating Type | Forced Air |
| Size Interior | 600 - 699 Ft2 |
| Type | Apartment |
Parking
| Underground | |
| Garage |
Land
| Acreage | No |
| Landscape Features | Landscaped |
Rooms
| Level | Type | Length | Width | Dimensions |
|---|---|---|---|---|
| Main Level | Living Room | 5.6 m | 3.8 m | 5.6 m x 3.8 m |
| Main Level | Dining Room | 5.6 m | 3.8 m | 5.6 m x 3.8 m |
| Main Level | Kitchen | 2.4 m | 2.4 m | 2.4 m x 2.4 m |
| Main Level | Bedroom | 3.4 m | 3 m | 3.4 m x 3 m |
| Main Level | Den | 3 m | 2.5 m | 3 m x 2.5 m |
| Main Level | Bathroom | 3 m | 2.5 m | 3 m x 2.5 m |
| Main Level | Laundry Room | 2 m | 2 m | 2 m x 2 m |
Contact Us
Contact us for more information
Neeraj Jain
Salesperson
neerajjainrealty.com/
www.facebook.com/profile.php?id=61564054452611
8975 Mcclaughlin Rd #6
Brampton, Ontario L6Y 0Z6
(647) 910-9999


