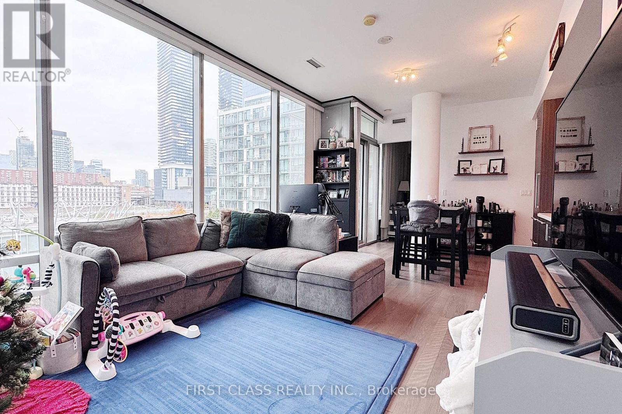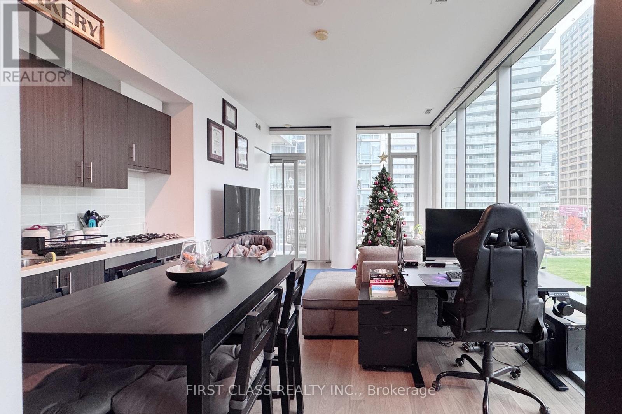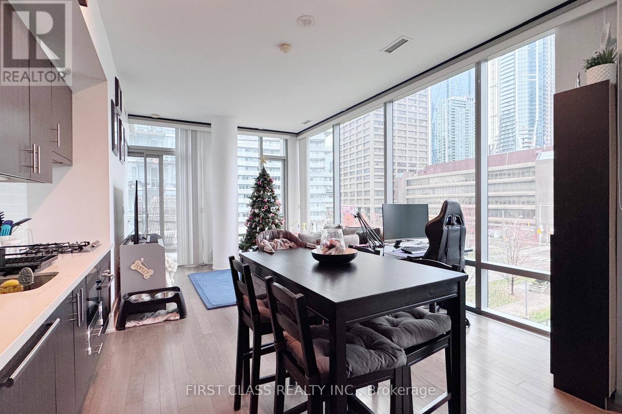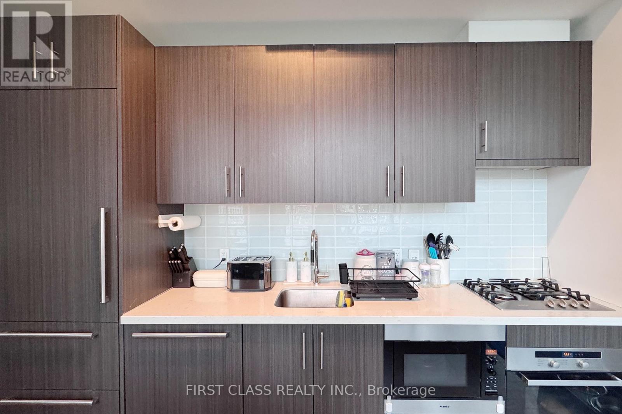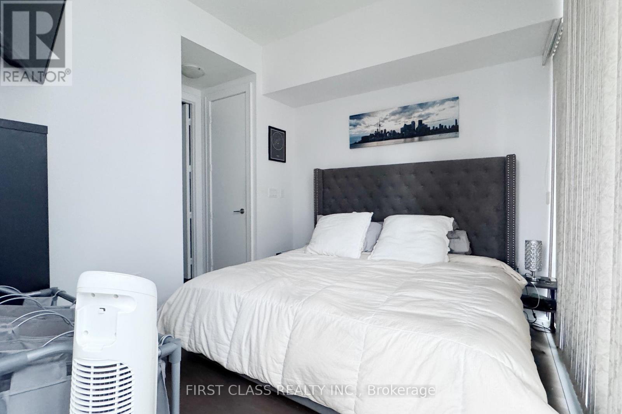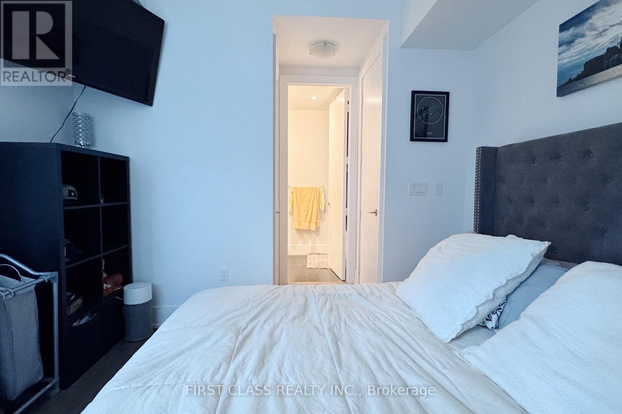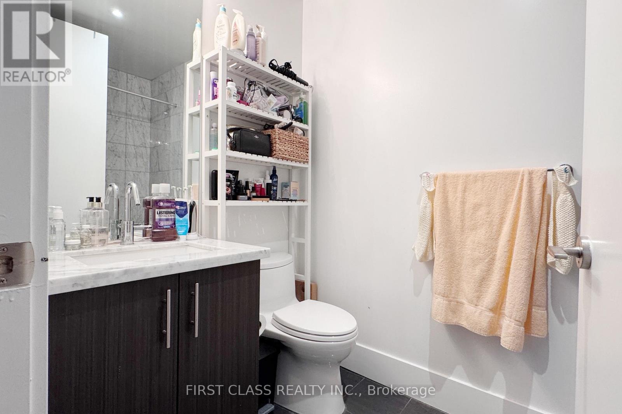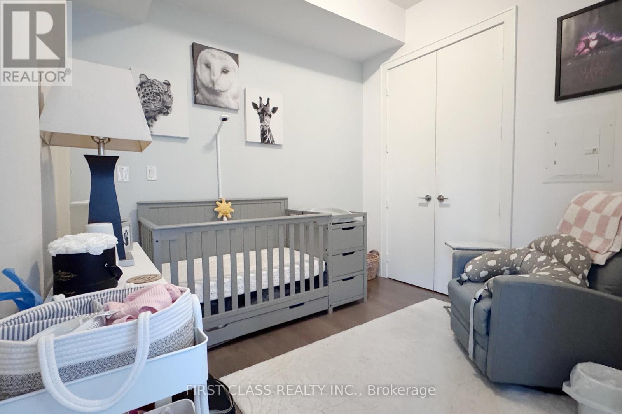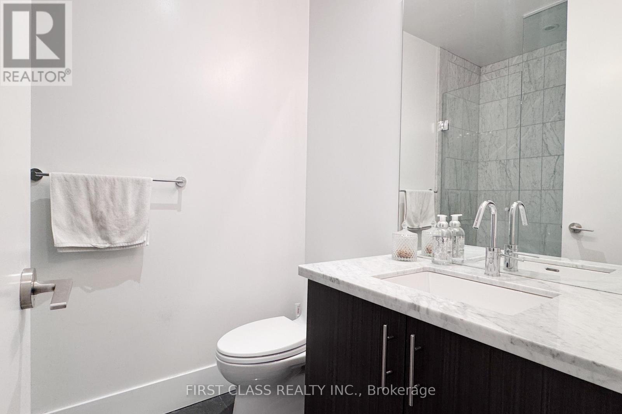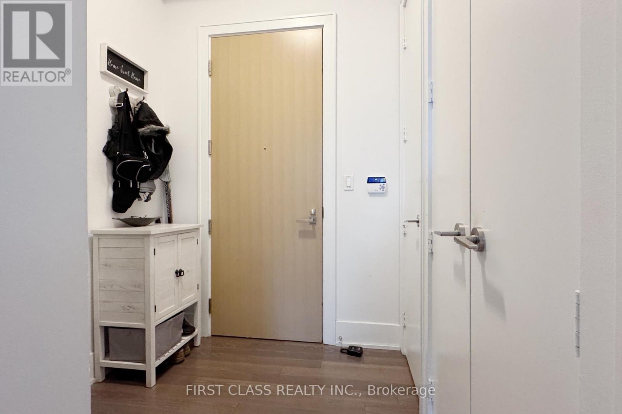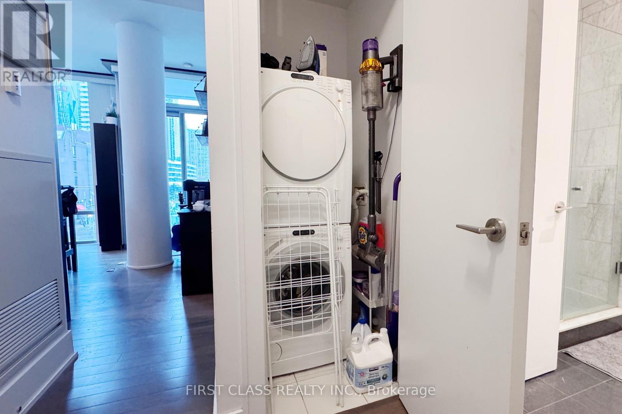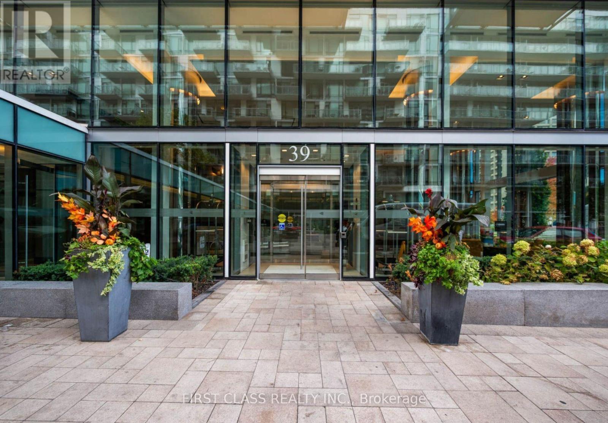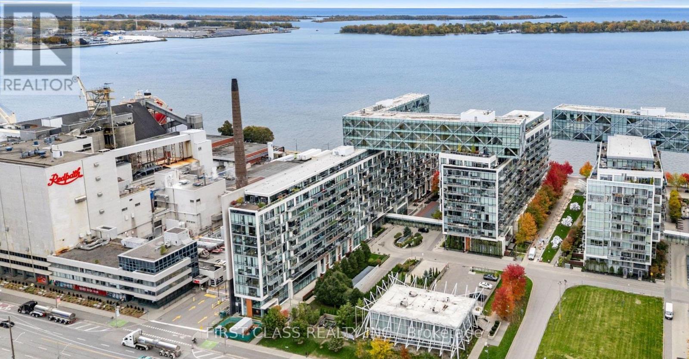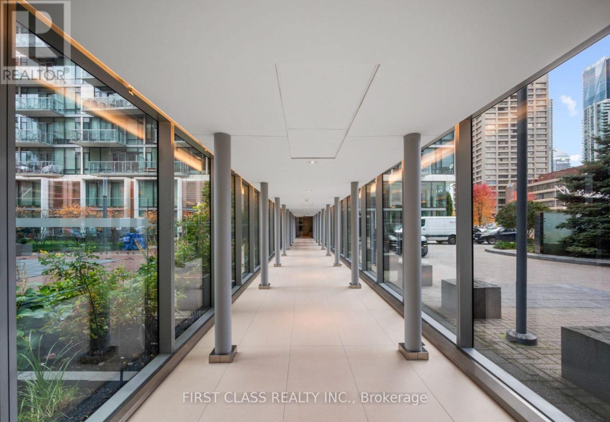403 - 39 Queens Quay Toronto, Ontario M5E 0A5
$3,600 Monthly
Landmark Architectural Design, Exceptional Build Quality & Modernity! This 2 Bedroom 2 Baths Corner Unit With 2 Balconies In Downtown Signature Luxury Condo Unit By Waterfront. Featured With 10 Feet Ceiling, Full Height Windows, N/W Exposure, The primary bedroom features double closets 4 piece ensuite with heated floors for added comfort. Modern Upgraded kitchen with Quartz Countertop, 4 Burner Gas Stove. Pier 27 is renowned for its resort style amenities: gym, indoor and outdoor pool, spa, steam room, theatre room, guest suites, 24/7 concierge, parcel delivery system. Residents enjoy a friendly and engaged community with frequent events and a peaceful atmosphere steps from the lake. All this just moments from Toronto restaurants, shopping - Loblaws, LCBO right across the street, entertainment, Sugar Beach, transit-Union Station, and the Gardiner Expressway. Live the downtown lifestyle without compromise. (id:24801)
Property Details
| MLS® Number | C12524166 |
| Property Type | Single Family |
| Community Name | Waterfront Communities C8 |
| Community Features | Pets Allowed With Restrictions |
| Features | Balcony |
| Parking Space Total | 1 |
| Pool Type | Indoor Pool |
Building
| Bathroom Total | 2 |
| Bedrooms Above Ground | 2 |
| Bedrooms Total | 2 |
| Age | 0 To 5 Years |
| Amenities | Exercise Centre, Party Room, Visitor Parking, Storage - Locker |
| Basement Type | None |
| Cooling Type | Central Air Conditioning |
| Exterior Finish | Concrete |
| Flooring Type | Hardwood |
| Heating Fuel | Electric, Natural Gas |
| Heating Type | Heat Pump, Not Known |
| Size Interior | 800 - 899 Ft2 |
| Type | Apartment |
Parking
| Underground | |
| Garage |
Land
| Acreage | No |
Rooms
| Level | Type | Length | Width | Dimensions |
|---|---|---|---|---|
| Ground Level | Living Room | 4.34 m | 7.62 m | 4.34 m x 7.62 m |
| Ground Level | Dining Room | 4.34 m | 7.62 m | 4.34 m x 7.62 m |
| Ground Level | Kitchen | 4.34 m | 7.62 m | 4.34 m x 7.62 m |
| Ground Level | Primary Bedroom | 3.35 m | 3.05 m | 3.35 m x 3.05 m |
| Ground Level | Bedroom 2 | 2.74 m | 3.25 m | 2.74 m x 3.25 m |
Contact Us
Contact us for more information
Fan Jiang
Salesperson
7481 Woodbine Ave #203
Markham, Ontario L3R 2W1
(905) 604-1010
(905) 604-1111
www.firstclassrealty.ca/


