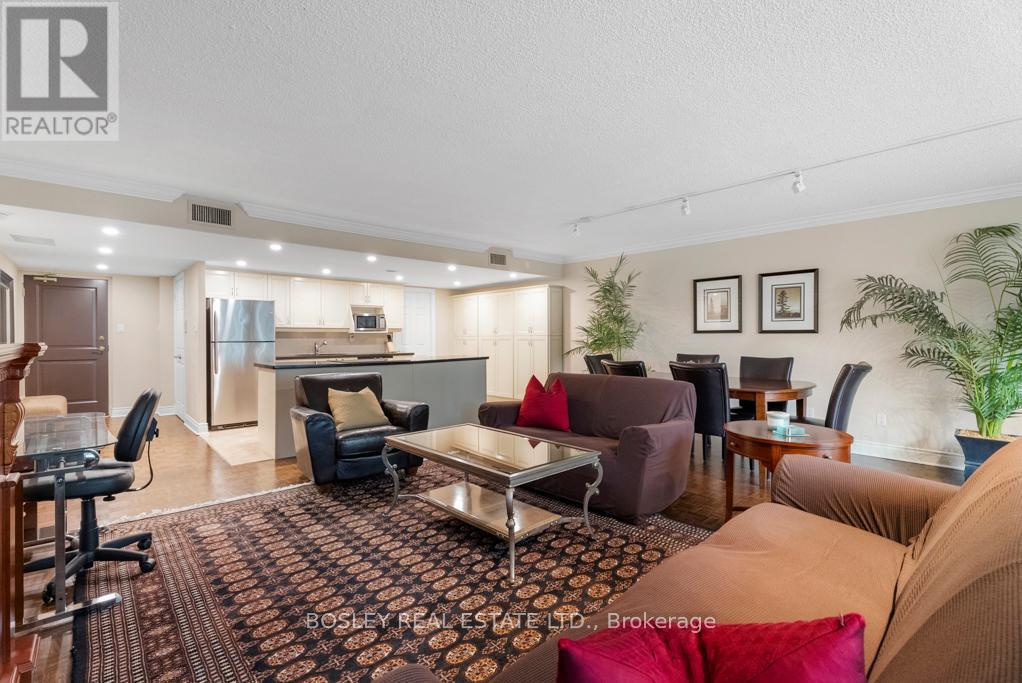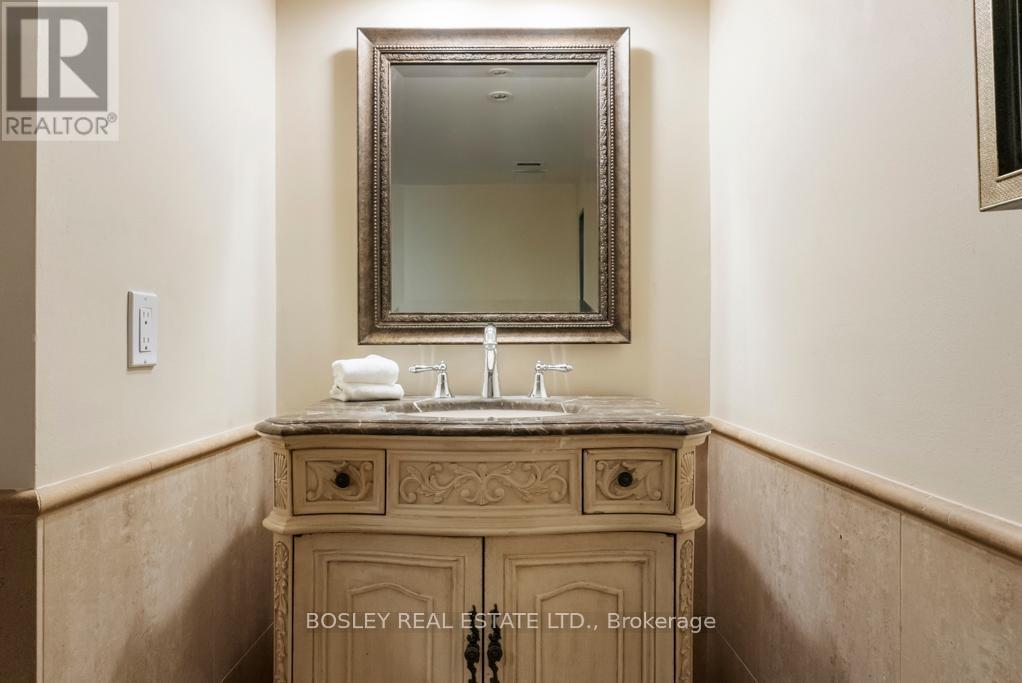403 - 30 Wellington Street E Toronto, Ontario M5E 1S3
$3,400 Monthly
Welcome to this luxurious fully furnished one-bedroom condo offered for 6 months or more, perfectly located steps from the heart of the Financial District and the iconic St. Lawrence Market. This elegant suite offers a spacious layout, including a serene bedroom with a walk-in closet, ideal for those who appreciate ample storage. The chefs kitchen is equipped with all of your culinary needs, featuring premium stainless-steel appliances, modern cabinetry, and sleek granite countertops perfect for both casual meals and entertaining. Includes a 52"" flat screen with ample living room seating. Additional perks include all inclusive monthly payment for utilities and secure underground parking. The building boasts top-notch amenities such as 24/7 concierge service, gym, sauna, indoor pool, squash/racquetball court, games room and party room.. Experience city living at its finest, and all the conveniences of local shops, restaurants, and transit right at your doorstep. **** EXTRAS **** Fantastic building amenities including indoor pool, sauna, squash/racquetball court, games room, party room. (id:24801)
Property Details
| MLS® Number | C11927406 |
| Property Type | Single Family |
| Community Name | Church-Yonge Corridor |
| Amenities Near By | Park, Public Transit |
| Community Features | Pet Restrictions |
| Parking Space Total | 1 |
| Pool Type | Indoor Pool |
| Structure | Squash & Raquet Court |
Building
| Bathroom Total | 1 |
| Bedrooms Above Ground | 1 |
| Bedrooms Total | 1 |
| Amenities | Security/concierge, Exercise Centre, Sauna, Visitor Parking, Fireplace(s) |
| Appliances | Dishwasher, Dryer, Microwave, Refrigerator, Stove, Washer |
| Cooling Type | Central Air Conditioning |
| Exterior Finish | Concrete |
| Fireplace Present | Yes |
| Flooring Type | Hardwood, Stone |
| Heating Fuel | Natural Gas |
| Heating Type | Forced Air |
| Size Interior | 1,000 - 1,199 Ft2 |
| Type | Apartment |
Parking
| Underground |
Land
| Acreage | No |
| Land Amenities | Park, Public Transit |
Rooms
| Level | Type | Length | Width | Dimensions |
|---|---|---|---|---|
| Ground Level | Foyer | 3.1 m | 1.7 m | 3.1 m x 1.7 m |
| Ground Level | Kitchen | 4.62 m | 2.74 m | 4.62 m x 2.74 m |
| Ground Level | Great Room | 6.48 m | 6.27 m | 6.48 m x 6.27 m |
| Ground Level | Bedroom | 4.62 m | 3.3 m | 4.62 m x 3.3 m |
| Ground Level | Laundry Room | 1.57 m | 1.52 m | 1.57 m x 1.52 m |
Contact Us
Contact us for more information
Jessica Lauren England
Salesperson
(416) 322-8000
www.baldwinengland.com
103 Vanderhoof Avenue
Toronto, Ontario M4G 2H5
(416) 322-8000
(416) 322-8800
Valerie Baldwin
Salesperson
Baldwinenglandteam.com
103 Vanderhoof Avenue
Toronto, Ontario M4G 2H5
(416) 322-8000
(416) 322-8800






















