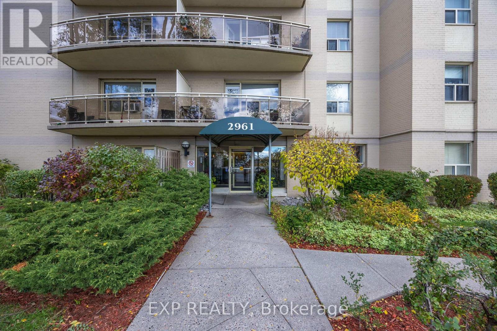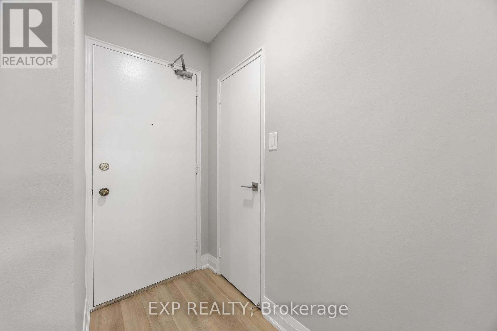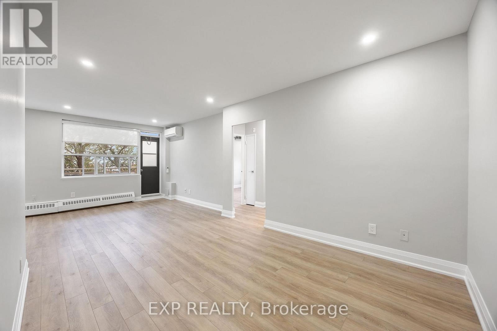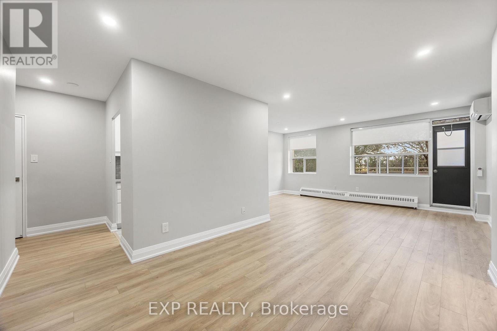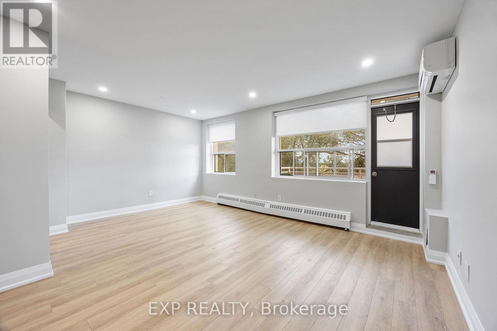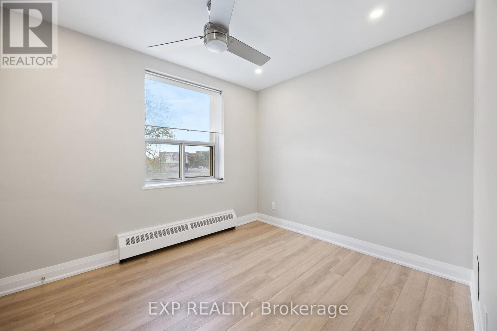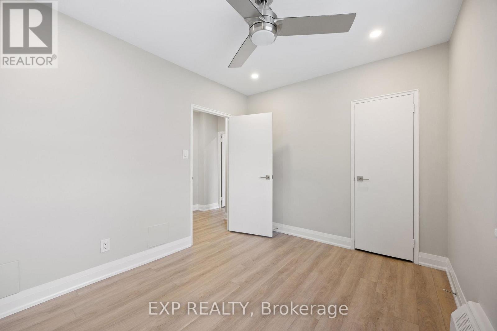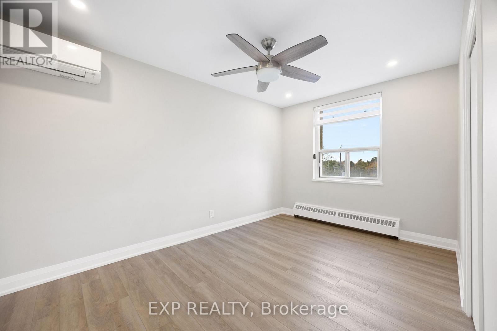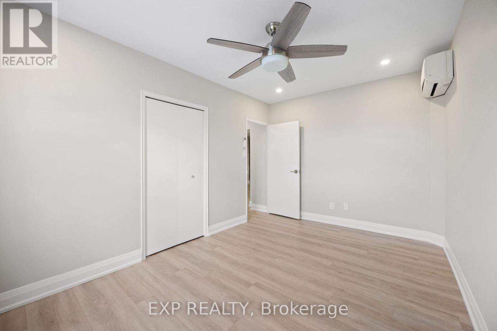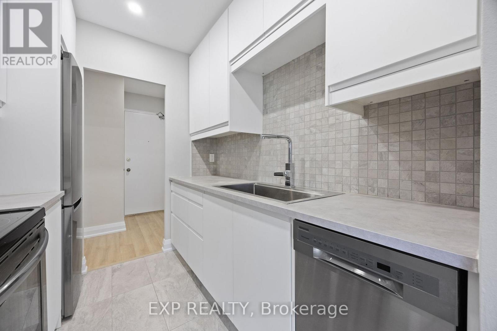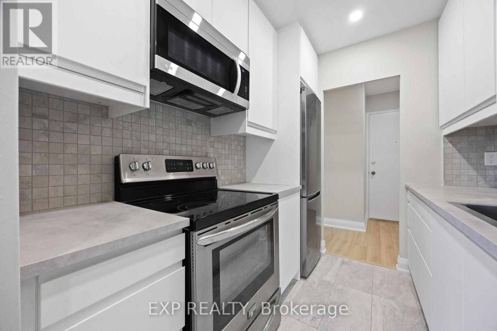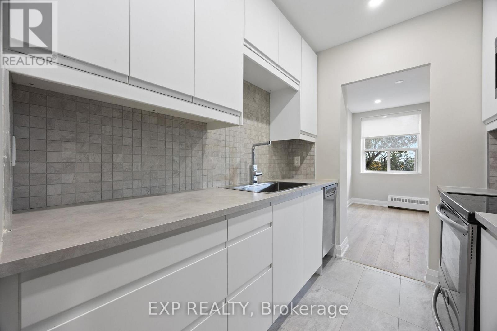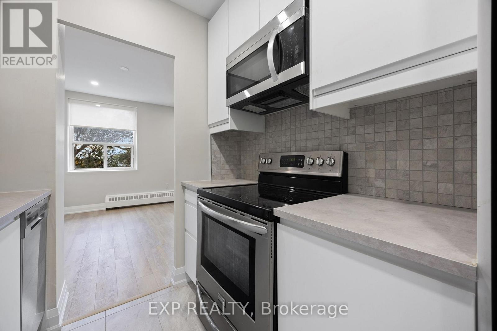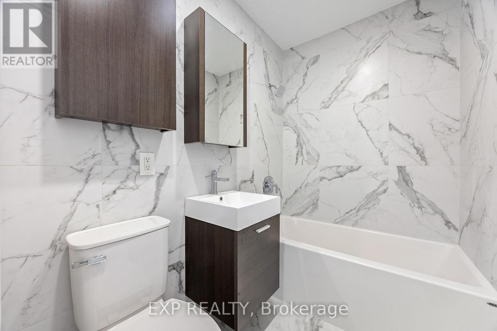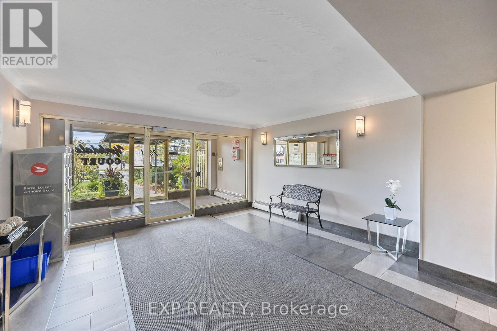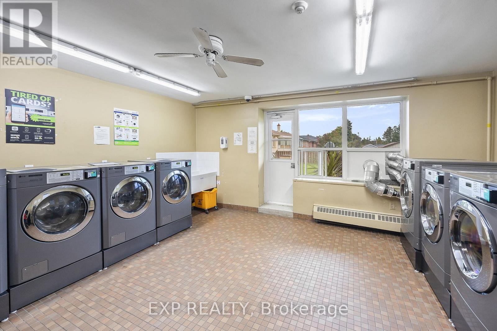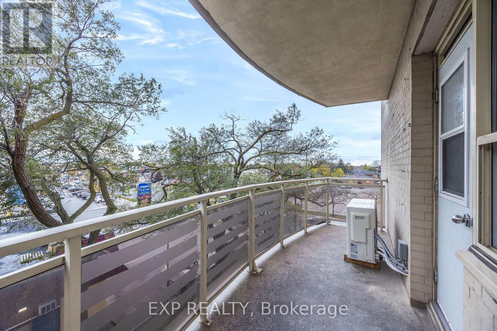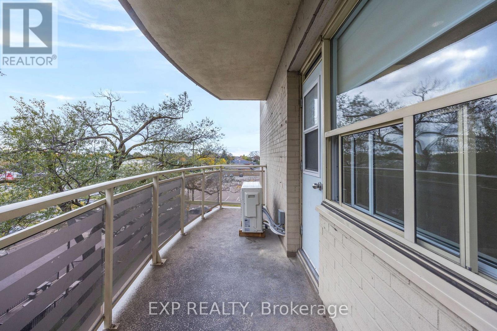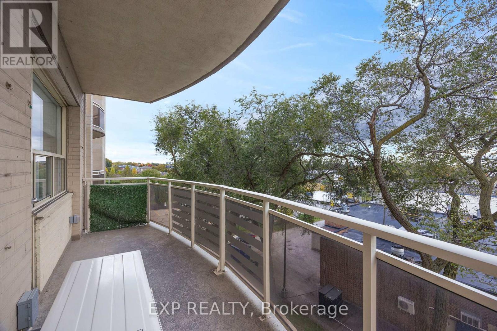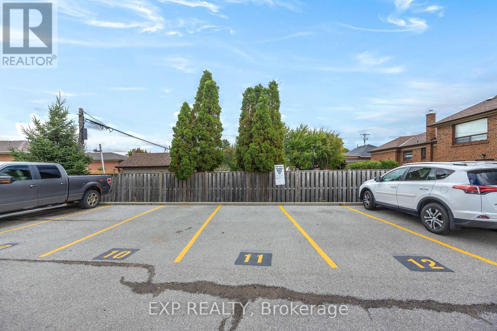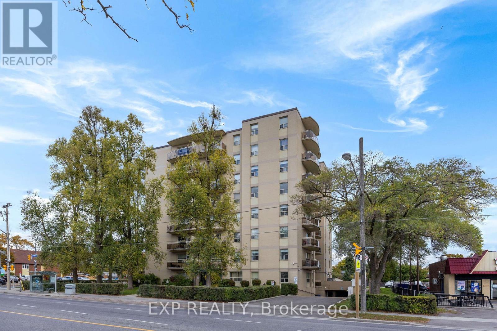403 - 2961 Dufferin Street Toronto, Ontario M6B 3T2
$2,550 Monthly
Welcome to unit 403 at Yorkdale Court! A tastefully renovated 774 square foot condo, where modern charm meets functional design. Be the first to live in this newly renovated space with 2 larger bedrooms, a kitchen with ample storage space, and an open concept living and dining space. 1 Ground Parking space for tenants sole use and 1 locker conveniently located on the same floor as the suite for extra storage items. Location is unbeatable, with close proximity to major shopping centers, a quick 20 minute bus ride to get downtown, access to highways 400 and 401 are both just minutes away. Don't miss this one, it's a must see! (id:24801)
Property Details
| MLS® Number | W12481814 |
| Property Type | Single Family |
| Community Name | Yorkdale-Glen Park |
| Amenities Near By | Park, Place Of Worship, Public Transit, Schools |
| Community Features | Pets Allowed With Restrictions |
| Features | Conservation/green Belt, Balcony, Carpet Free, Laundry- Coin Operated |
| Parking Space Total | 1 |
Building
| Bathroom Total | 1 |
| Bedrooms Above Ground | 2 |
| Bedrooms Total | 2 |
| Age | 51 To 99 Years |
| Amenities | Party Room, Visitor Parking, Storage - Locker |
| Appliances | Window Coverings |
| Basement Type | None |
| Cooling Type | Wall Unit |
| Exterior Finish | Brick |
| Flooring Type | Laminate |
| Heating Fuel | Natural Gas |
| Heating Type | Radiant Heat |
| Size Interior | 700 - 799 Ft2 |
| Type | Apartment |
Parking
| Underground | |
| Garage |
Land
| Acreage | No |
| Land Amenities | Park, Place Of Worship, Public Transit, Schools |
Rooms
| Level | Type | Length | Width | Dimensions |
|---|---|---|---|---|
| Main Level | Living Room | 5.42 m | 3.5 m | 5.42 m x 3.5 m |
| Main Level | Dining Room | 2.99 m | 3.58 m | 2.99 m x 3.58 m |
| Main Level | Kitchen | 2.1 m | 2.45 m | 2.1 m x 2.45 m |
| Main Level | Bathroom | 1.5 m | 1.84 m | 1.5 m x 1.84 m |
| Main Level | Primary Bedroom | 4.27 m | 2.82 m | 4.27 m x 2.82 m |
| Main Level | Bedroom 2 | 2.74 m | 3.5 m | 2.74 m x 3.5 m |
Contact Us
Contact us for more information
Alessandra Faieta
Broker
(416) 427-5779
4711 Yonge St 10th Flr, 106430
Toronto, Ontario M2N 6K8
(866) 530-7737


