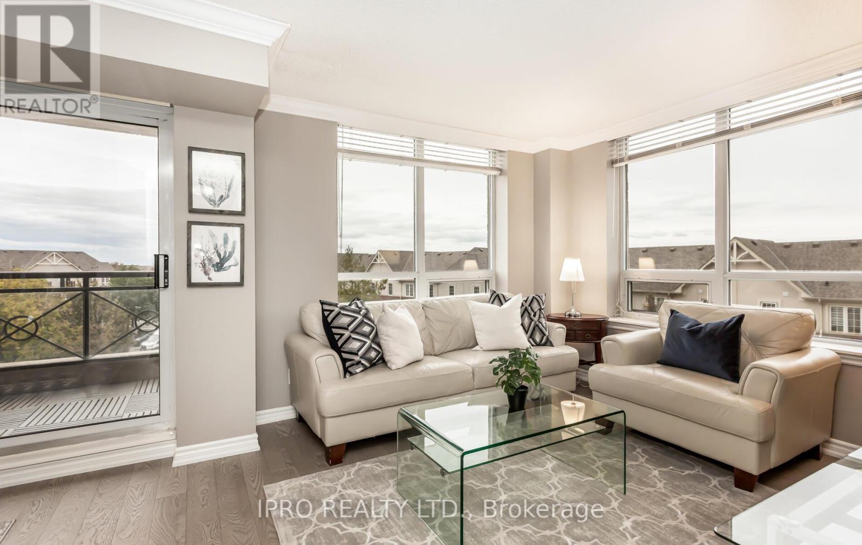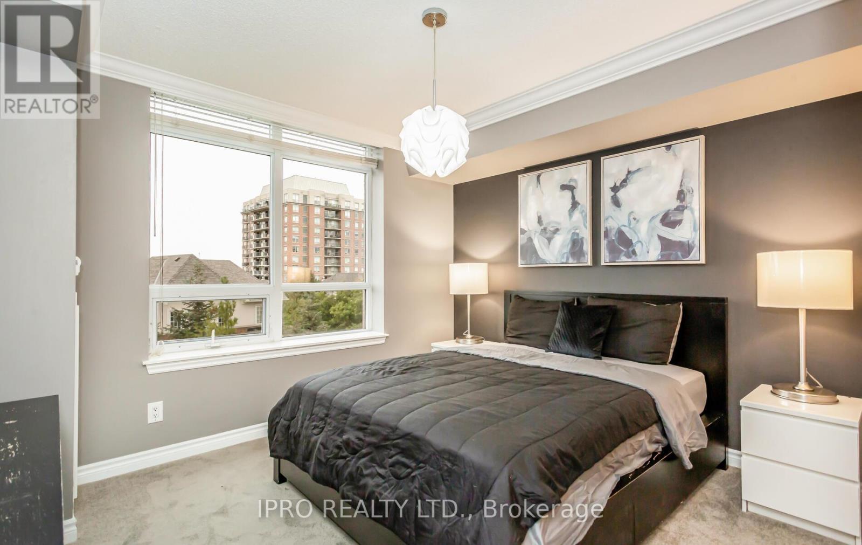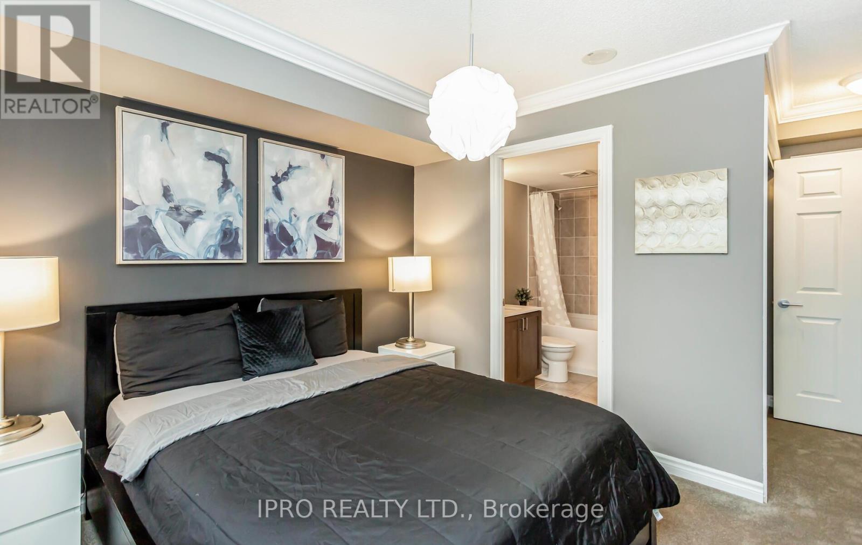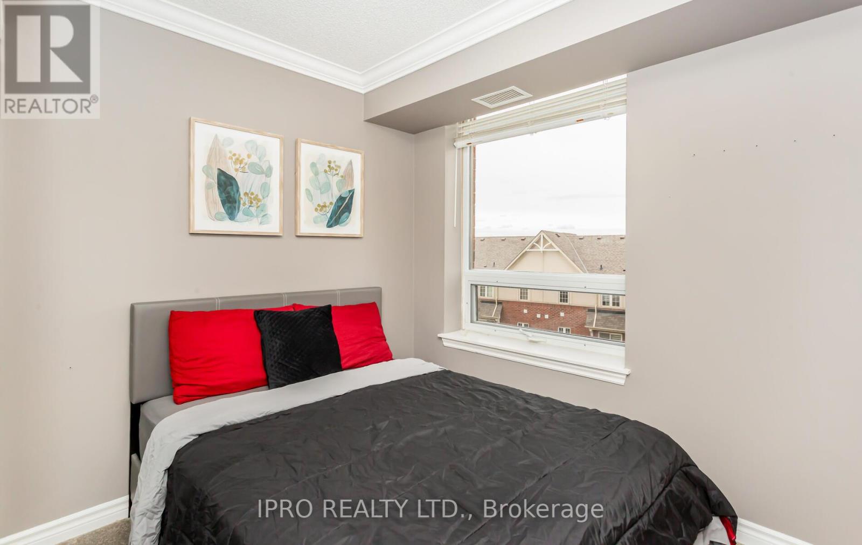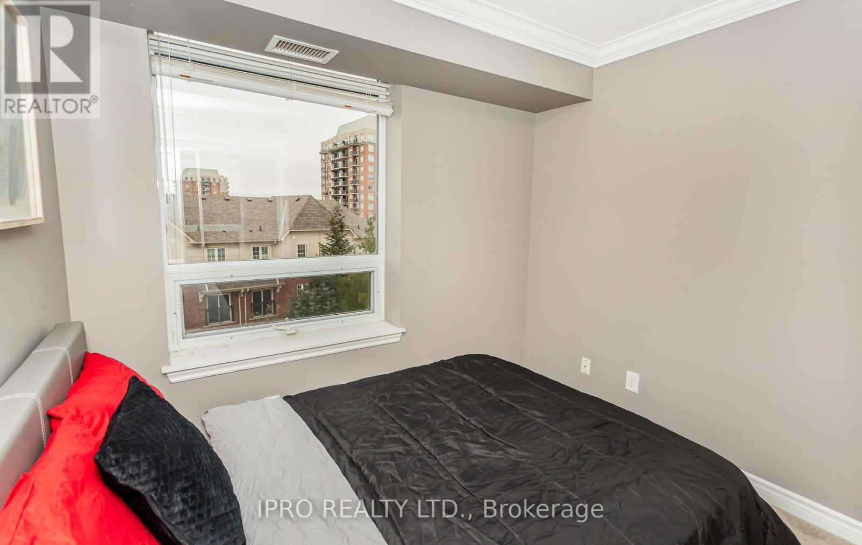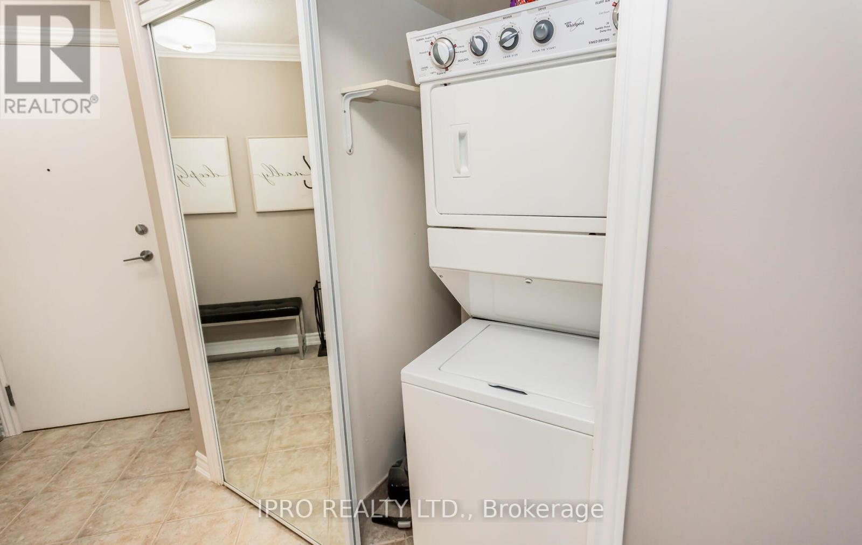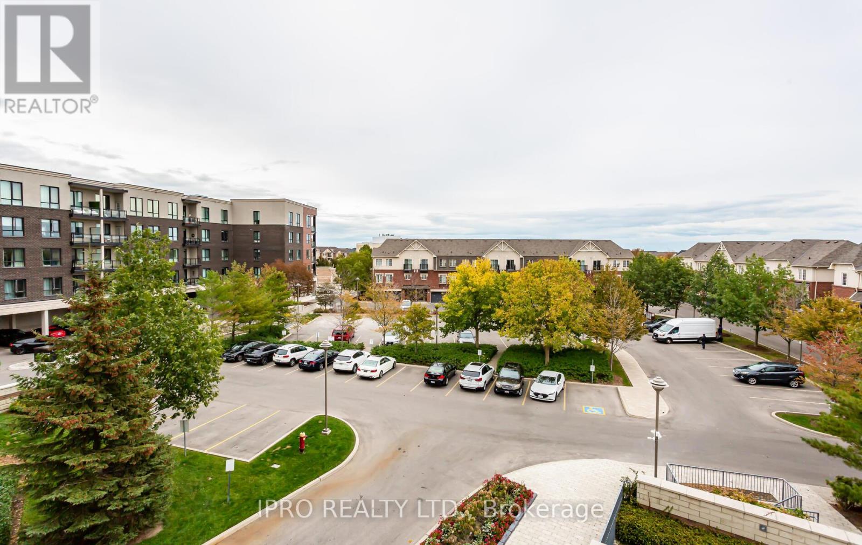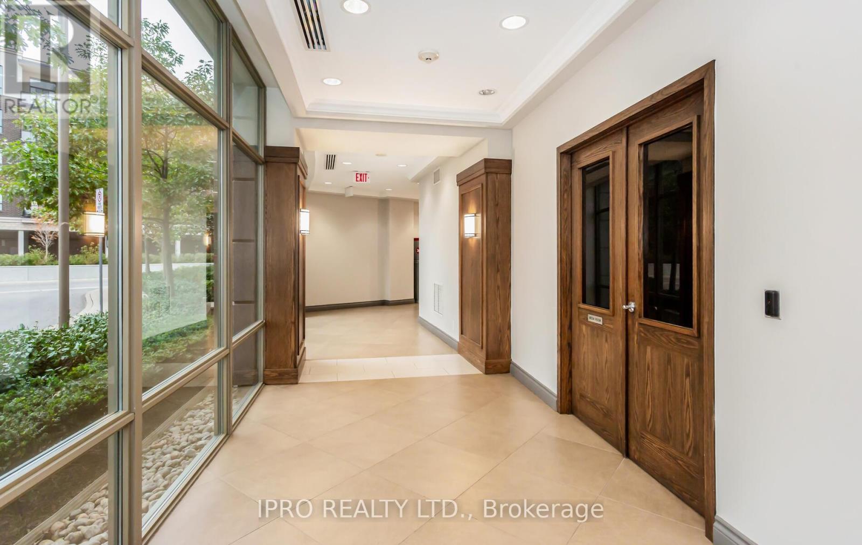403 - 2391 Central Park Drive Oakville, Ontario L6H 0E4
$3,300 Monthly
Welcome To The Fully Furnished Courtyard Residence Located In The Uptown Core Oakville Neighborhood Across From Parks. Stunning 2 Bedroom, 2 Bathroom Corner Unit Including 2 Underground Parking Spaces. From The Moment You Walk Through The Door Into The Large Foyer Of The Suite, You Will Feel Right At Home. Primary Bedroom With Ample Closet Space, In-Suite Laundry, Crown Moldings, And Large Windows Offering Natural Light Throughout The Home. Outstanding Amenities include a Fitness Room, Media Room, Party Room, Outdoor Pool, Terrace With BBQ area, Guest Suite, On-Site Management Office, Superintendent, and Meticulously Maintained Building. Embrace Your New Resort-Like Lifestyle. Exceptional Location, Mere Steps Away From Restaurants, Walmart, Shopping, And Transit. Unit Comes With All Furniture And All Accessories. **** EXTRAS **** Stainless steel F/Freezer, Dish Washer, Oven Microwave & White Washer Dryer and fully furnished (id:24801)
Property Details
| MLS® Number | W11903492 |
| Property Type | Single Family |
| Community Name | Uptown Core |
| Amenities Near By | Hospital, Park, Public Transit, Schools |
| Community Features | Pets Not Allowed |
| Features | Balcony |
| Parking Space Total | 2 |
| Pool Type | Outdoor Pool |
Building
| Bathroom Total | 2 |
| Bedrooms Above Ground | 2 |
| Bedrooms Total | 2 |
| Amenities | Security/concierge, Exercise Centre, Recreation Centre, Storage - Locker |
| Cooling Type | Central Air Conditioning |
| Exterior Finish | Brick |
| Flooring Type | Laminate, Ceramic |
| Heating Fuel | Natural Gas |
| Heating Type | Forced Air |
| Size Interior | 800 - 899 Ft2 |
| Type | Apartment |
Parking
| Underground |
Land
| Acreage | No |
| Land Amenities | Hospital, Park, Public Transit, Schools |
Rooms
| Level | Type | Length | Width | Dimensions |
|---|---|---|---|---|
| Main Level | Living Room | 6.33 m | 3.24 m | 6.33 m x 3.24 m |
| Main Level | Kitchen | 2.34 m | 2.18 m | 2.34 m x 2.18 m |
| Main Level | Primary Bedroom | 3.56 m | 3.28 m | 3.56 m x 3.28 m |
| Main Level | Bedroom 2 | 2.74 m | 2.68 m | 2.74 m x 2.68 m |
| Main Level | Laundry Room | Measurements not available |
Contact Us
Contact us for more information
Mohammed Nadeem Ahmed
Broker
(647) 979-1705
www.nadeemsell.com/
www.facebook.com/cominsitecommercial
www.linkedin.com/in/mohammed-nadeem-ahmed/
55 City Centre Drive #503
Mississauga, Ontario L5B 1M3
(905) 268-1000
(905) 507-4779
Naveen Chatrath
Broker
(416) 902-0962
www.naveenchatrath.com/
30 Eglinton Ave W. #c12
Mississauga, Ontario L5R 3E7
(905) 507-4776
(905) 507-4779
www.ipro-realty.ca/













