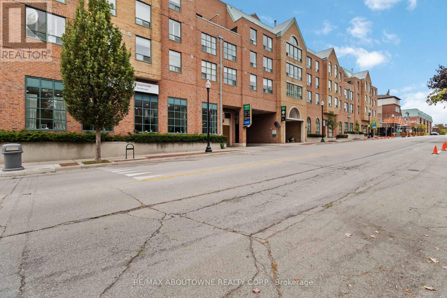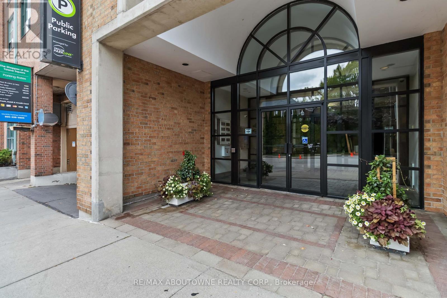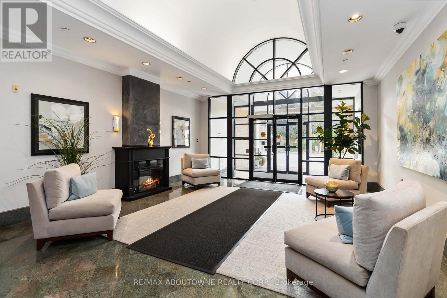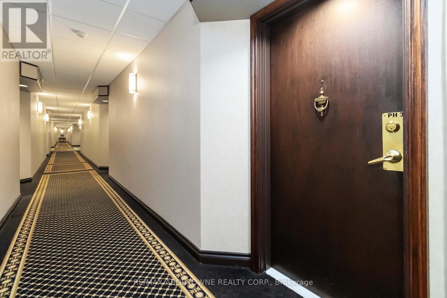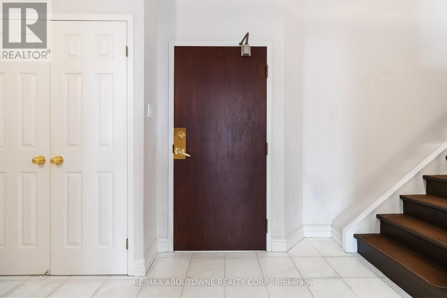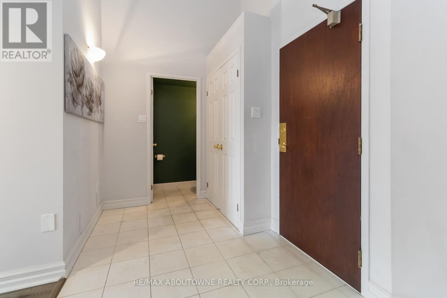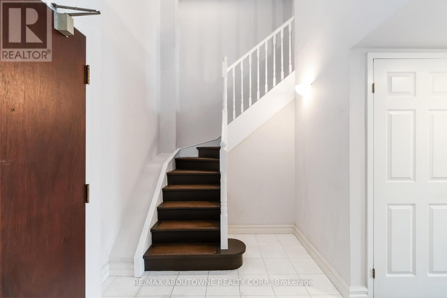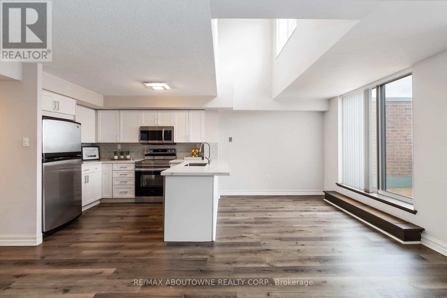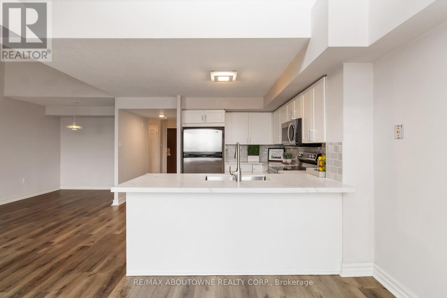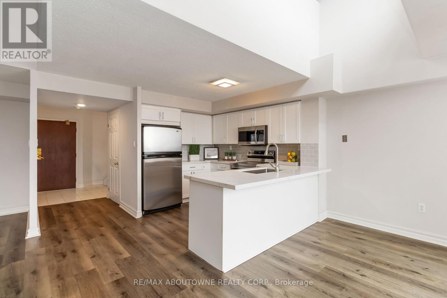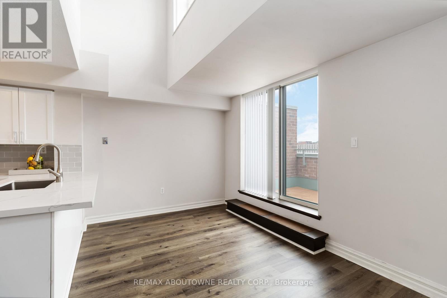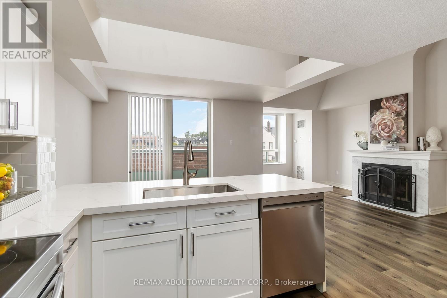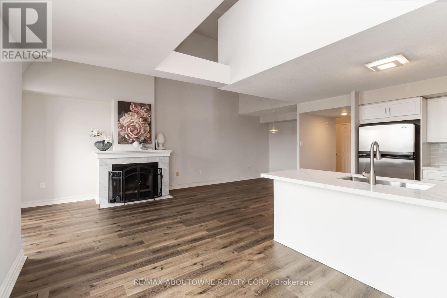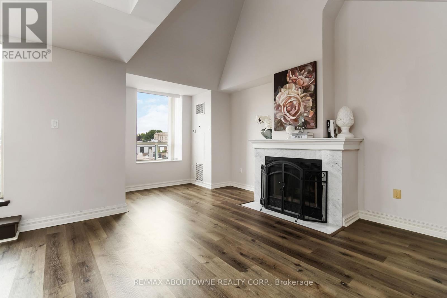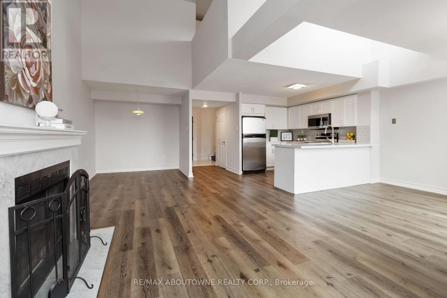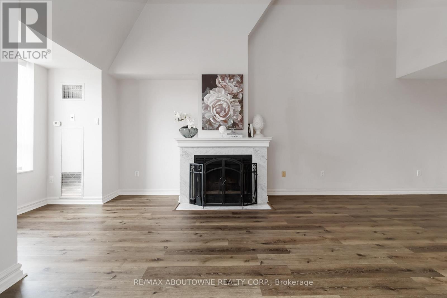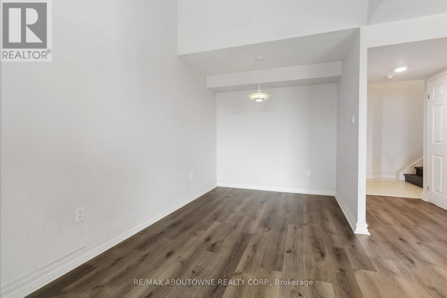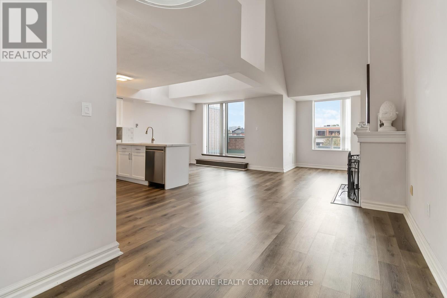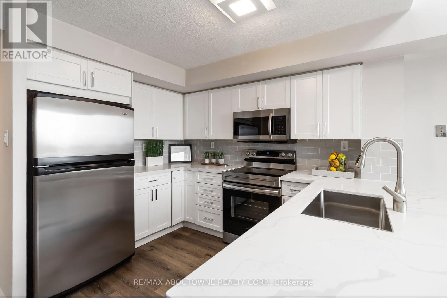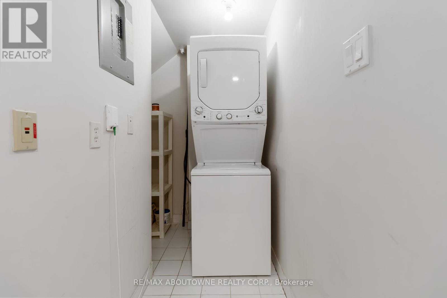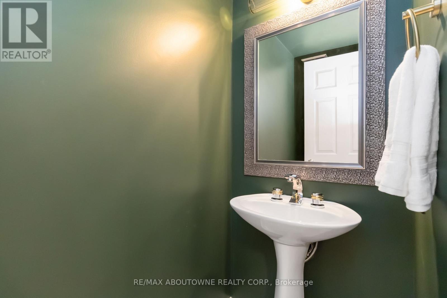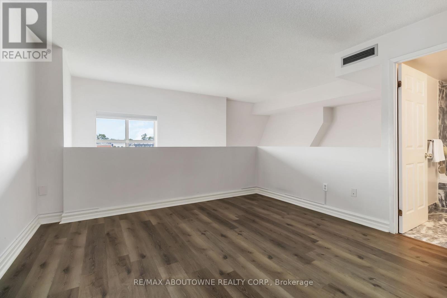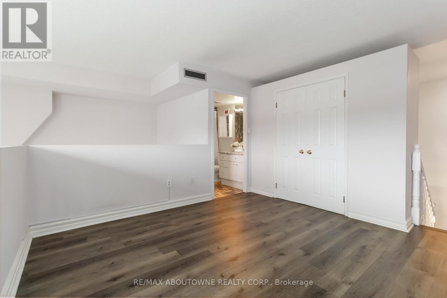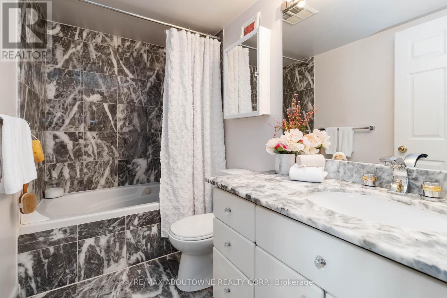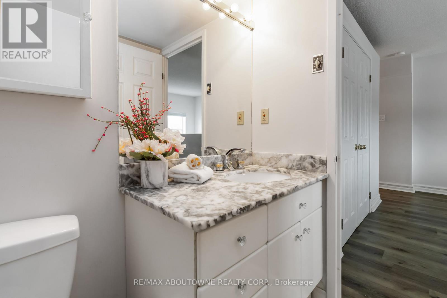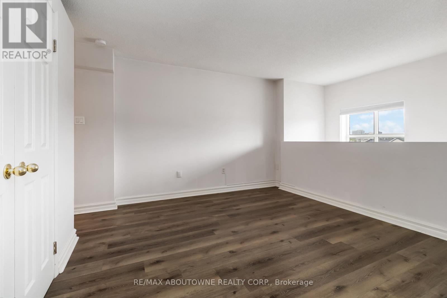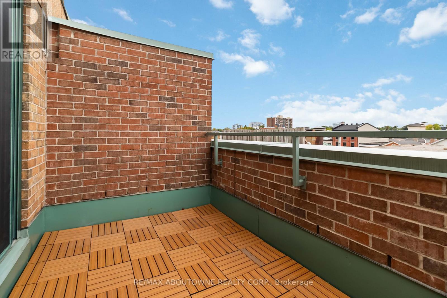403 - 221 Robinson Street Oakville, Ontario L6J 7N9
$3,000 Monthly
Welcome to 221 Robinson Street, Suite 403 an elegant 1-bedroom loft, 2-bathroom penthouse that perfectly blends modern comfort with downtown charm. Nestled in one of Oakville's most desirable locations, this bright and airy suite offers the ideal combination of sophistication, functionality, and walkable convenience. The open-concept main floor features soaring ceilings, large windows, and a cozy gas fireplace, creating a warm and inviting living space. The contemporary kitchen boasts sleek cabinetry and stainless steel appliances, seamlessly flowing into the dining and living areas, perfect for both entertaining and everyday living. Upstairs, the spacious loft serves as the primary bedroom, complete with a full ensuite and generous closet space. A separate den area on the main level provides flexible options for a home office, guest suite, or creative retreat, adapting easily to your lifestyle. Two stylish bathrooms and in-suite laundry add practicality and comfort to this sophisticated layout. Step outside and immerse yourself in the best of Oakville, just moments from boutique shops, fine dining, the lakefront, parks, and vibrant community amenities. Enjoy peaceful mornings on your private balcony or cozy evenings by the fire in this thoughtfully designed urban haven. Located in a quiet, boutique building with secure entry, underground parking, and a private locker, this penthouse offers effortless luxury in the heart of it all. Experience refined, low-maintenance living at 221 Robinson Street where every detail reflects style, comfort, and timeless downtown appeal. (id:24801)
Property Details
| MLS® Number | W12453687 |
| Property Type | Single Family |
| Community Name | 1013 - OO Old Oakville |
| Amenities Near By | Golf Nearby, Hospital, Place Of Worship |
| Community Features | Pets Not Allowed, Community Centre |
| Features | Elevator, Balcony, Level, Carpet Free |
| Parking Space Total | 1 |
| Water Front Type | Waterfront |
Building
| Bathroom Total | 2 |
| Bedrooms Above Ground | 1 |
| Bedrooms Total | 1 |
| Age | 31 To 50 Years |
| Amenities | Party Room, Visitor Parking, Storage - Locker |
| Appliances | Dryer, Stove, Washer, Window Coverings, Refrigerator |
| Architectural Style | Loft |
| Cooling Type | Central Air Conditioning |
| Exterior Finish | Brick |
| Fire Protection | Smoke Detectors |
| Fireplace Present | Yes |
| Fireplace Total | 1 |
| Foundation Type | Concrete |
| Half Bath Total | 1 |
| Heating Fuel | Natural Gas |
| Heating Type | Forced Air |
| Size Interior | 1,000 - 1,199 Ft2 |
| Type | Apartment |
Parking
| Underground | |
| Garage |
Land
| Acreage | No |
| Land Amenities | Golf Nearby, Hospital, Place Of Worship |
Rooms
| Level | Type | Length | Width | Dimensions |
|---|---|---|---|---|
| Second Level | Bedroom | 0.94 m | 1.22 m | 0.94 m x 1.22 m |
| Main Level | Living Room | 2.46 m | 0.79 m | 2.46 m x 0.79 m |
| Main Level | Kitchen | 0.94 m | 1.22 m | 0.94 m x 1.22 m |
| Main Level | Dining Room | 0.84 m | 0.84 m | 0.84 m x 0.84 m |
| Main Level | Office | 0.69 m | 0.48 m | 0.69 m x 0.48 m |
Contact Us
Contact us for more information
Joette Michele Fielding
Broker
(289) 242-6640
joettefielding.com/
www.facebook.com/JoetteFieldingRealEstateGroup/
twitter.com/joettefielding
www.linkedin.com/company/joettefieldingrealestategroup
1235 North Service Rd W #100d
Oakville, Ontario L6M 3G5
(905) 338-9000


