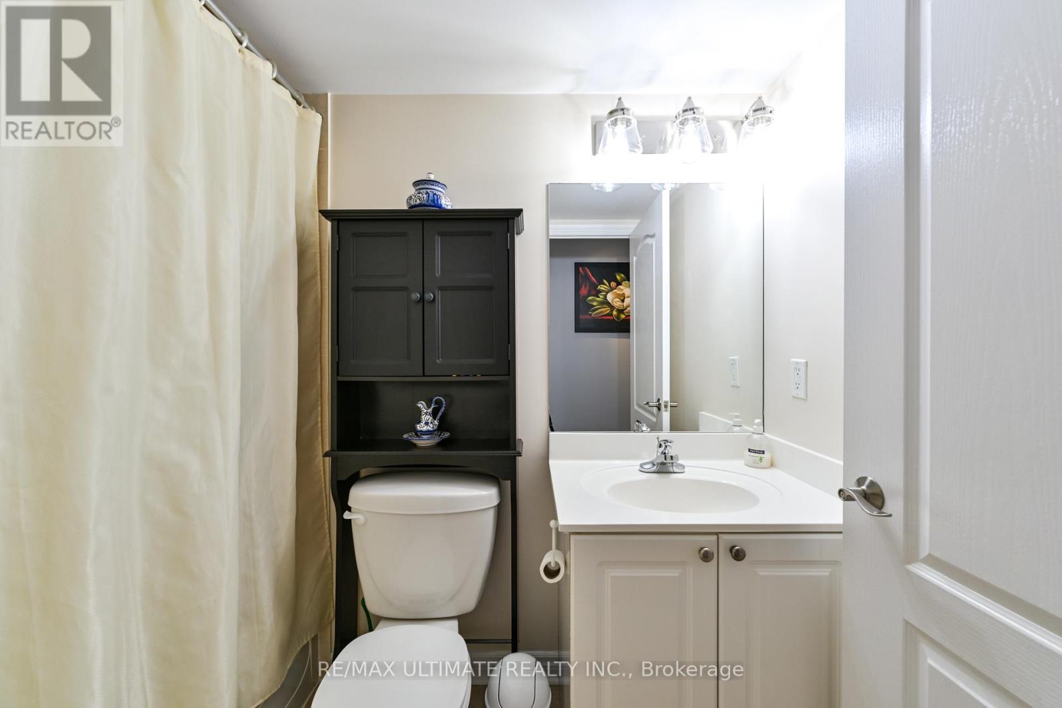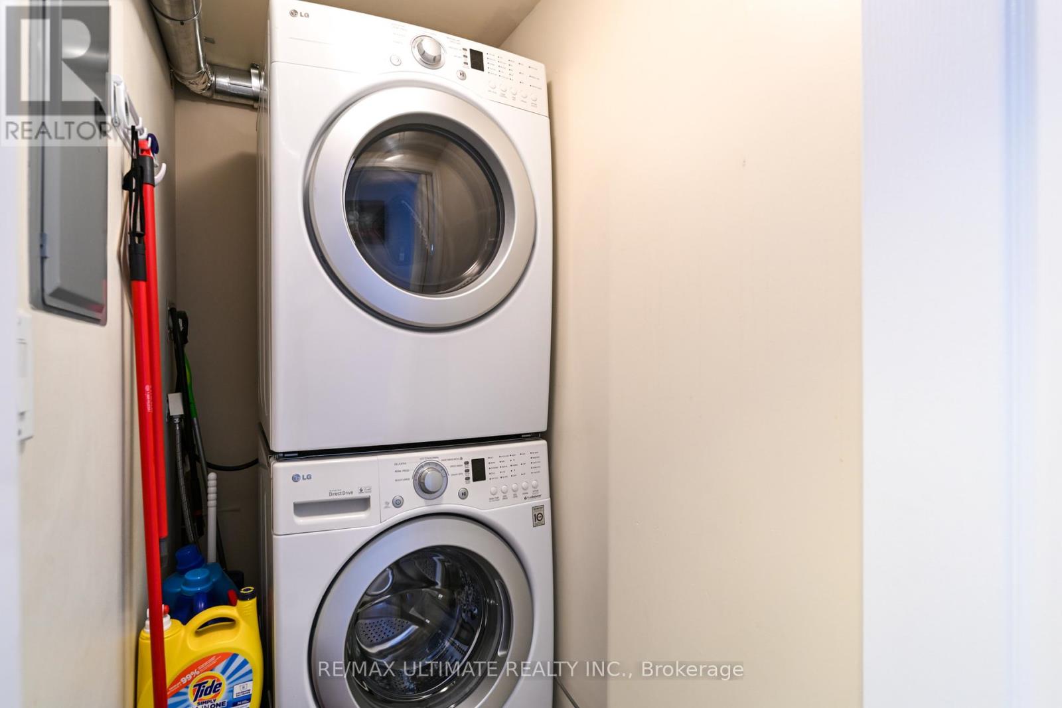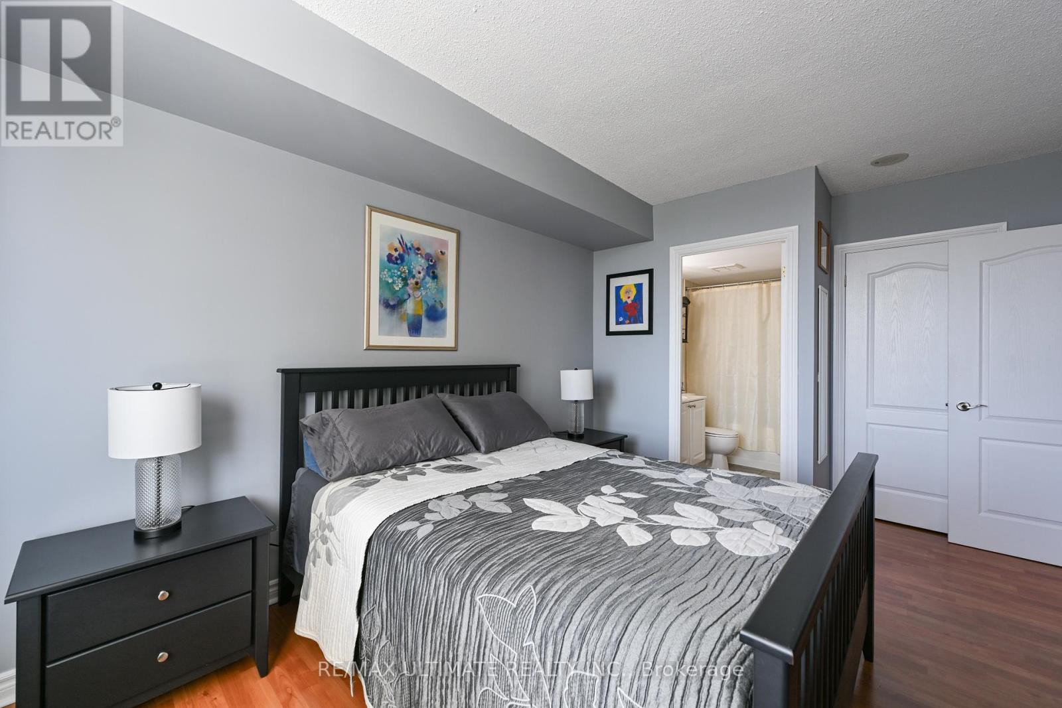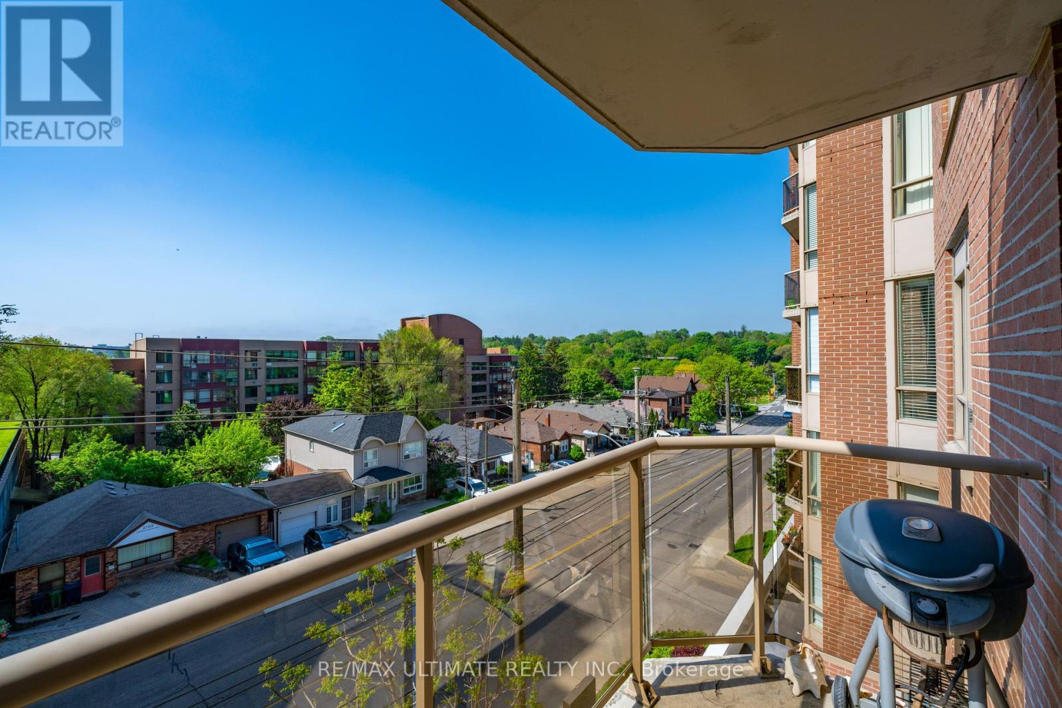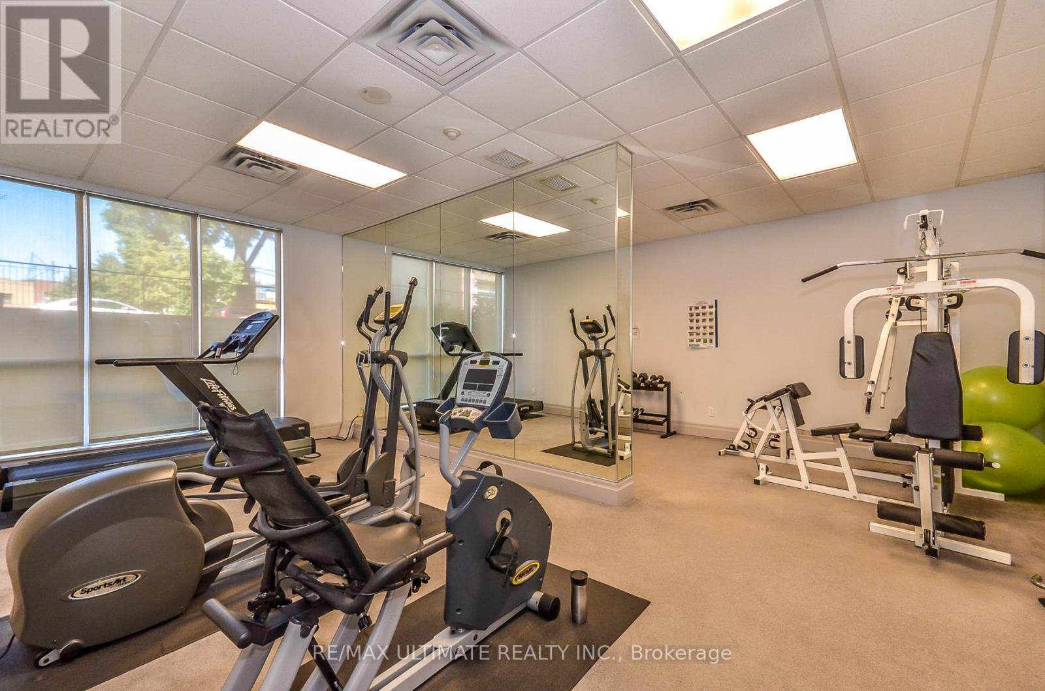403 - 2088 Lawrence Avenue Toronto, Ontario M9N 3Z9
3 Bedroom
2 Bathroom
899.9921 - 998.9921 sqft
Central Air Conditioning
Forced Air
$556,000Maintenance, Heat, Electricity, Water, Common Area Maintenance, Insurance, Parking
$914.04 Monthly
Maintenance, Heat, Electricity, Water, Common Area Maintenance, Insurance, Parking
$914.04 MonthlyFantastic 2+1 Bedroom Condo In Weston Village. Very Clean And Well Kept. True Pride Of Ownership. Good Amenities. Very Bright With Lots Of Natural Light. Almost 1,000 Square Feet Of Quality Living Space. Walk To UP Express, TTC, Parks, Schools, Shopping, Etc...Short Drive To Hwy 401 And Hwy 400.Parking And Locker Included. Great For Live In Or As Investment. Don't Miss This Opportunity. (id:24801)
Property Details
| MLS® Number | W9384822 |
| Property Type | Single Family |
| Community Name | Weston |
| AmenitiesNearBy | Park, Place Of Worship, Public Transit, Schools |
| CommunityFeatures | Pet Restrictions, Community Centre |
| Features | Ravine, Balcony |
| ParkingSpaceTotal | 1 |
Building
| BathroomTotal | 2 |
| BedroomsAboveGround | 2 |
| BedroomsBelowGround | 1 |
| BedroomsTotal | 3 |
| Amenities | Exercise Centre, Recreation Centre, Party Room, Visitor Parking, Storage - Locker |
| Appliances | Dishwasher, Dryer, Refrigerator, Stove, Washer |
| CoolingType | Central Air Conditioning |
| ExteriorFinish | Brick |
| FlooringType | Ceramic, Laminate |
| HeatingFuel | Natural Gas |
| HeatingType | Forced Air |
| SizeInterior | 899.9921 - 998.9921 Sqft |
| Type | Apartment |
Parking
| Underground |
Land
| Acreage | No |
| LandAmenities | Park, Place Of Worship, Public Transit, Schools |
Rooms
| Level | Type | Length | Width | Dimensions |
|---|---|---|---|---|
| Main Level | Kitchen | 2.2 m | 2.5 m | 2.2 m x 2.5 m |
| Main Level | Living Room | 3.8 m | 3.4 m | 3.8 m x 3.4 m |
| Main Level | Dining Room | 3.5 m | 2.7 m | 3.5 m x 2.7 m |
| Main Level | Primary Bedroom | 4 m | 3.3 m | 4 m x 3.3 m |
| Main Level | Bedroom | 2.9 m | 3.2 m | 2.9 m x 3.2 m |
| Main Level | Den | 1.65 m | 1.45 m | 1.65 m x 1.45 m |
| Main Level | Foyer | 1.8 m | 1.2 m | 1.8 m x 1.2 m |
| Main Level | Laundry Room | 1.8 m | 0.95 m | 1.8 m x 0.95 m |
https://www.realtor.ca/real-estate/27511014/403-2088-lawrence-avenue-toronto-weston-weston
Interested?
Contact us for more information
Filipe Ferreira
Broker
RE/MAX Ultimate Realty Inc.















