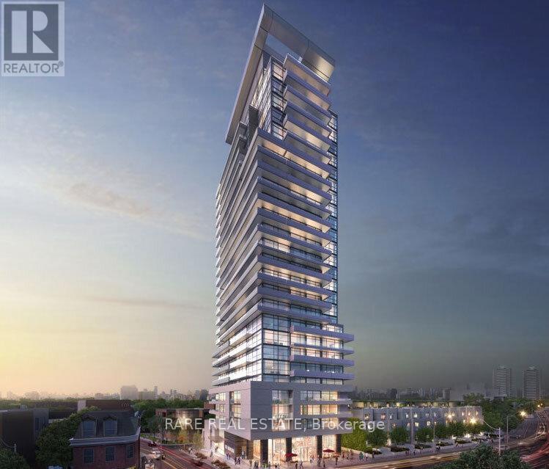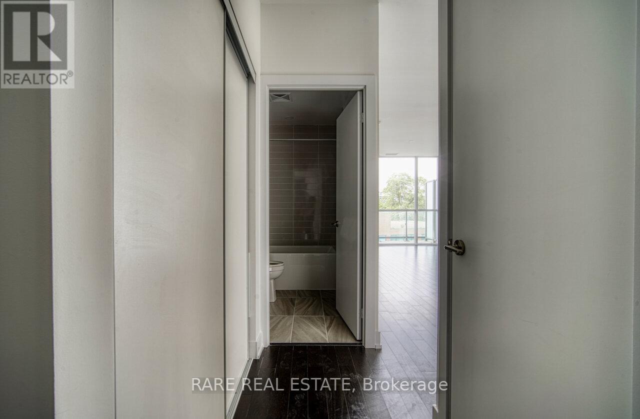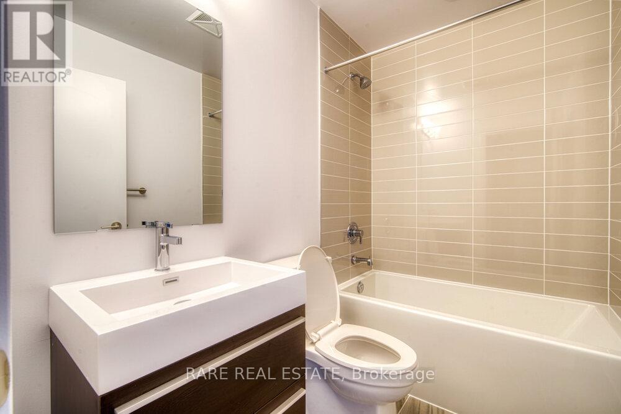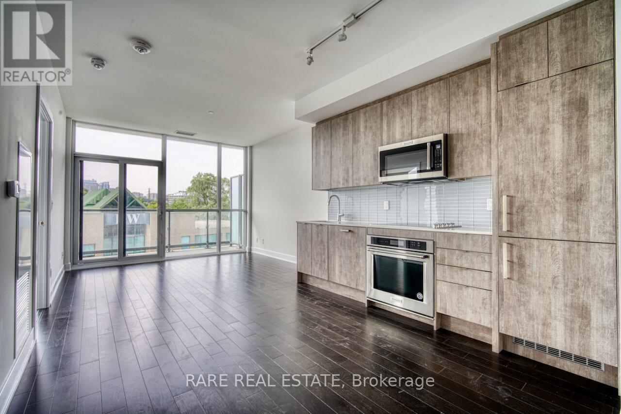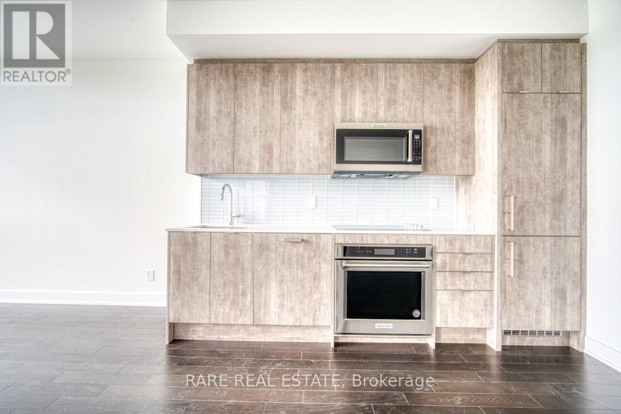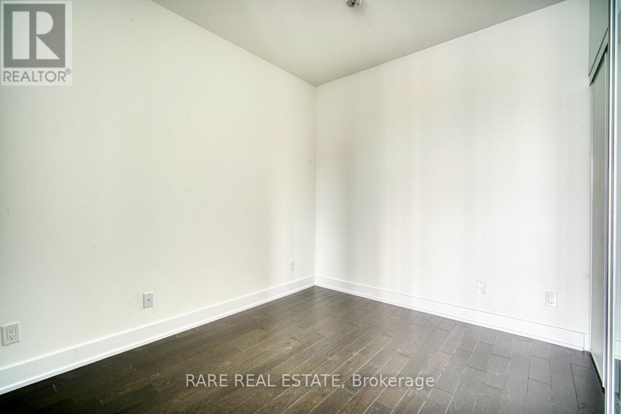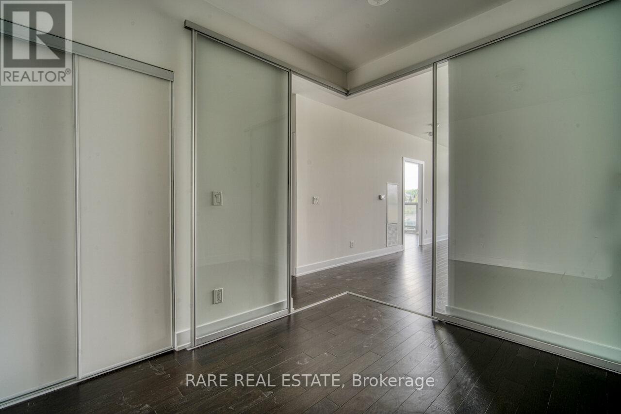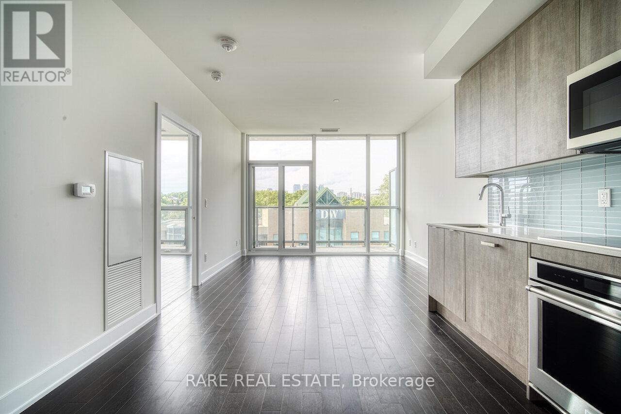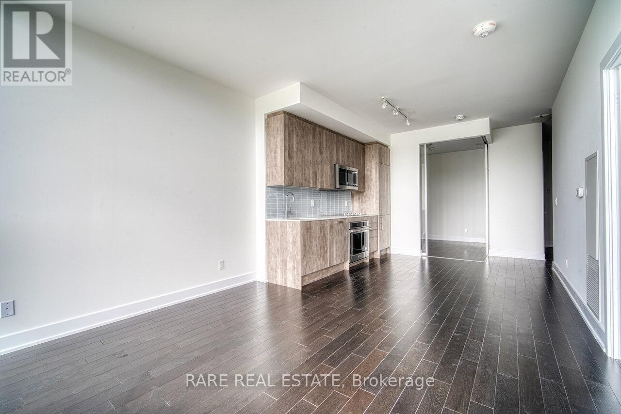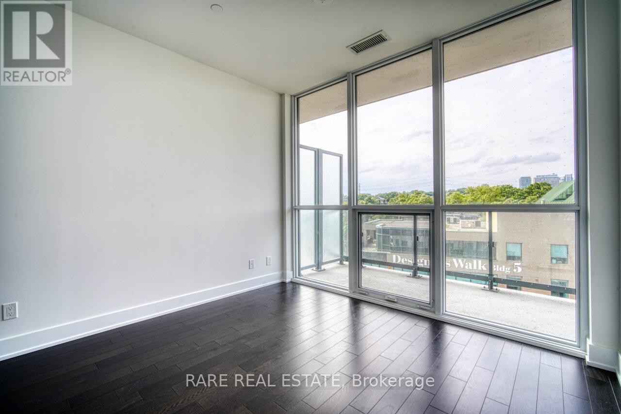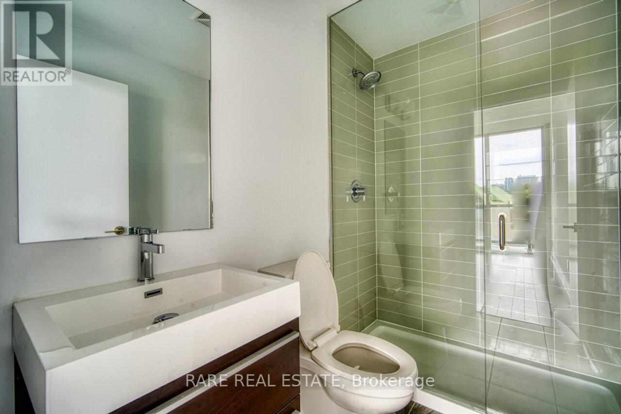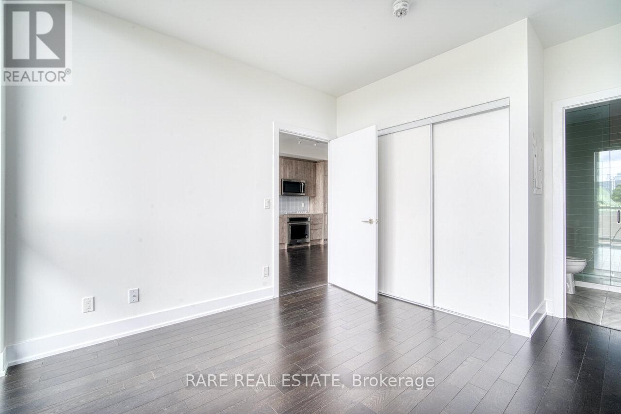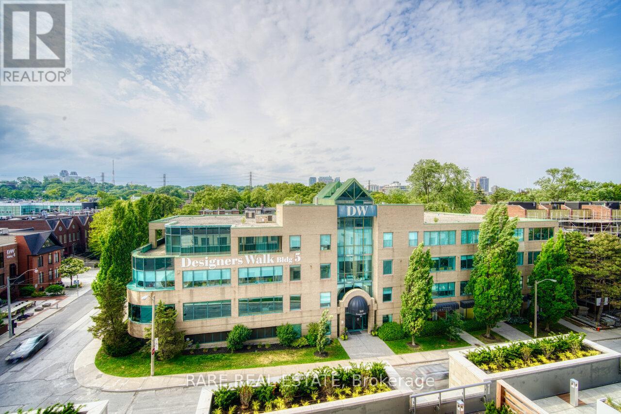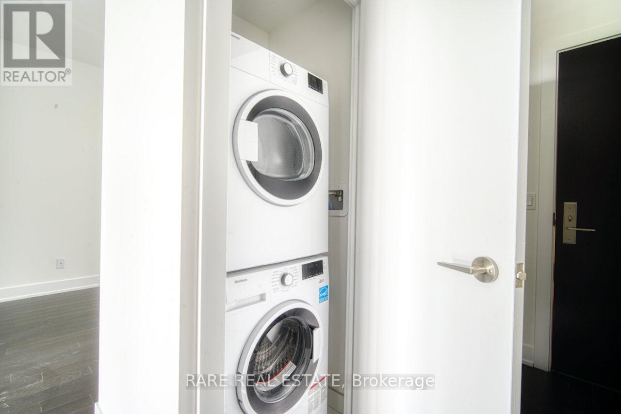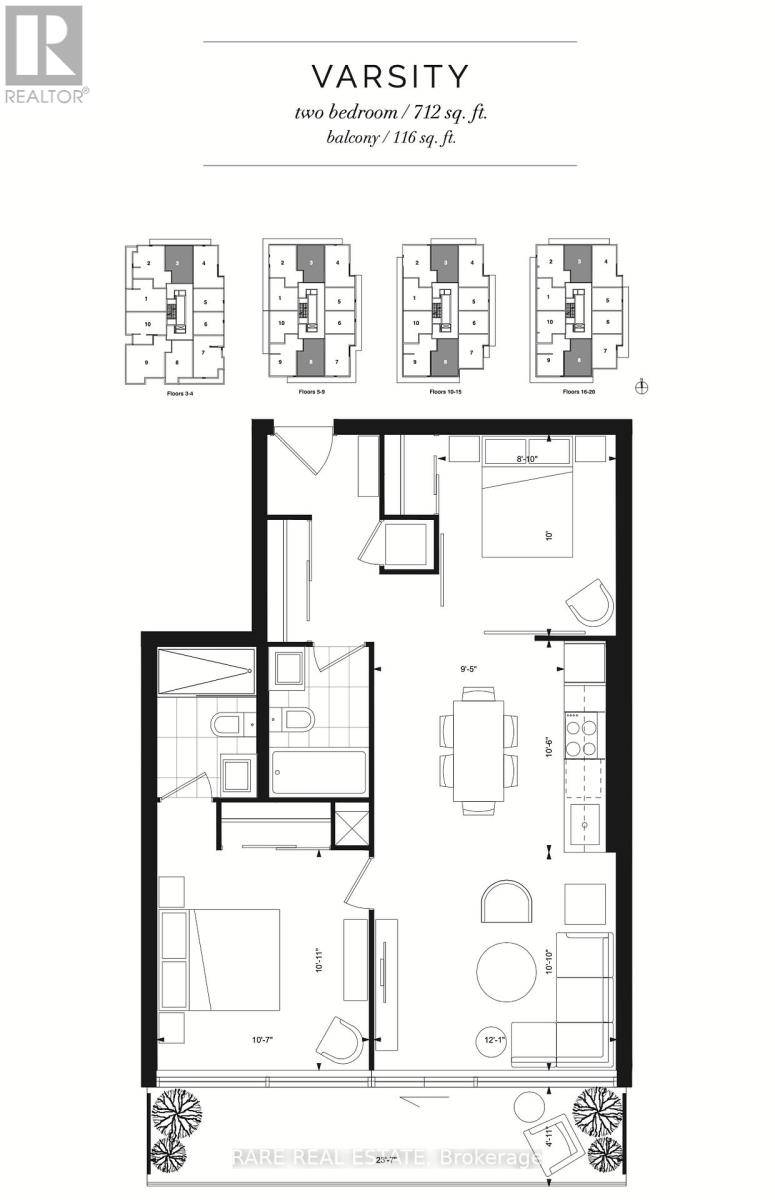403 - 181 Bedford Road Toronto, Ontario M5R 0C2
2 Bedroom
2 Bathroom
700 - 799 ft2
Central Air Conditioning
Forced Air
$2,950 Monthly
Welcome Home to AYC Condos in The Heart of Yorkville/Annex. Large and Functional Two Bedroom Layout. Huge Balcony Perfect For Entertaining With Unobstructed Views. Minutes To U of T. Steps To Boutique Shopping, Top Restaurants. All Big Shops & Malls Close By, Steps From TTC & St George/Dupont Subway Station. (id:24801)
Property Details
| MLS® Number | C12492358 |
| Property Type | Single Family |
| Community Name | Annex |
| Amenities Near By | Hospital, Public Transit, Schools |
| Community Features | Pets Allowed With Restrictions, Community Centre |
| Features | Balcony |
Building
| Bathroom Total | 2 |
| Bedrooms Above Ground | 2 |
| Bedrooms Total | 2 |
| Amenities | Security/concierge, Exercise Centre |
| Appliances | Dishwasher, Hood Fan, Microwave, Stove, Refrigerator |
| Basement Type | None |
| Cooling Type | Central Air Conditioning |
| Exterior Finish | Concrete |
| Flooring Type | Hardwood |
| Heating Fuel | Natural Gas |
| Heating Type | Forced Air |
| Size Interior | 700 - 799 Ft2 |
| Type | Apartment |
Parking
| No Garage |
Land
| Acreage | No |
| Land Amenities | Hospital, Public Transit, Schools |
Rooms
| Level | Type | Length | Width | Dimensions |
|---|---|---|---|---|
| Flat | Living Room | 3.29 m | 3.67 m | 3.29 m x 3.67 m |
| Flat | Dining Room | 3.2 m | 2.86 m | 3.2 m x 2.86 m |
| Flat | Kitchen | 3.2 m | 2.86 m | 3.2 m x 2.86 m |
| Flat | Primary Bedroom | 3.32 m | 3.22 m | 3.32 m x 3.22 m |
| Flat | Bedroom 2 | 2.68 m | 3.04 m | 2.68 m x 3.04 m |
https://www.realtor.ca/real-estate/29049352/403-181-bedford-road-toronto-annex-annex
Contact Us
Contact us for more information


