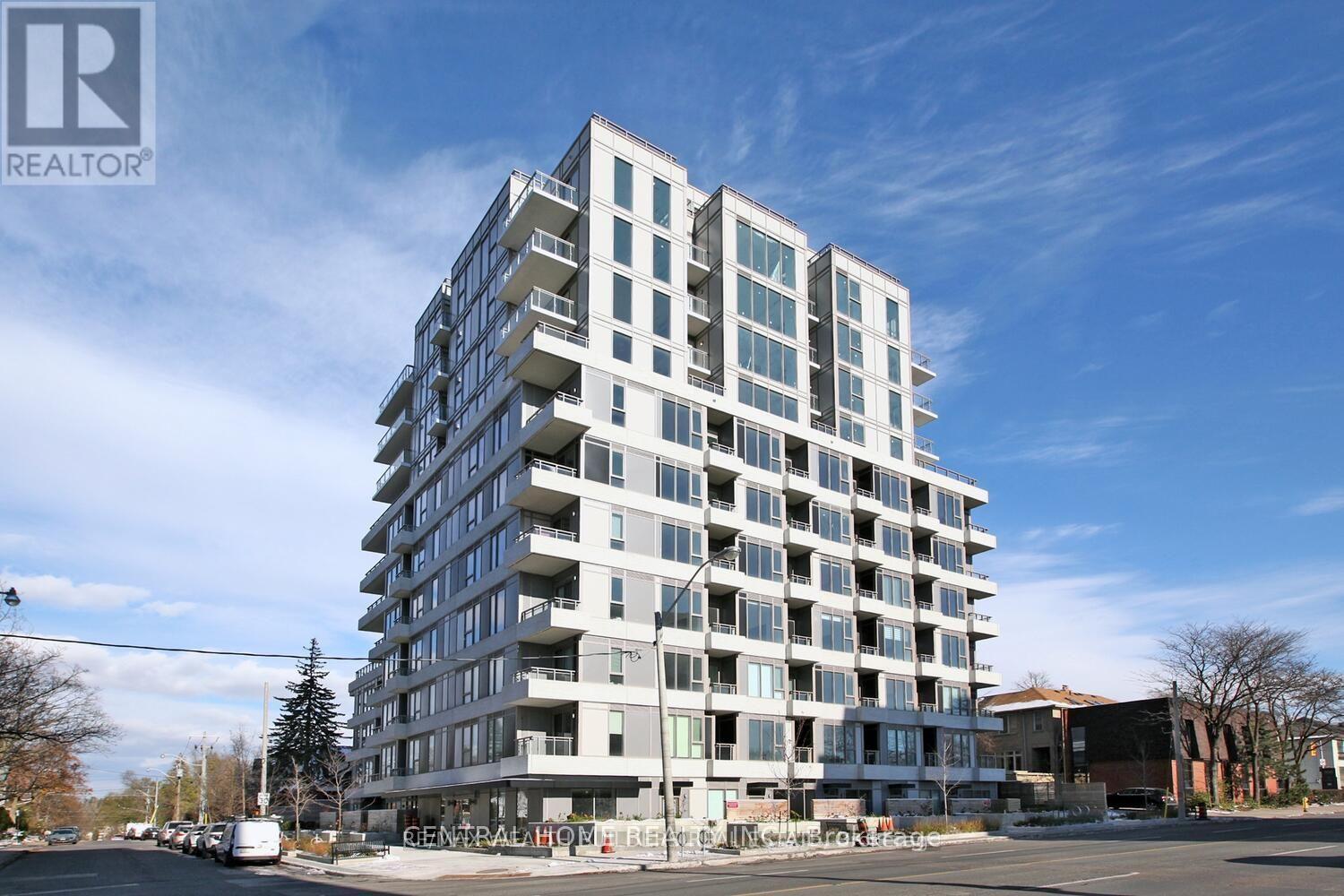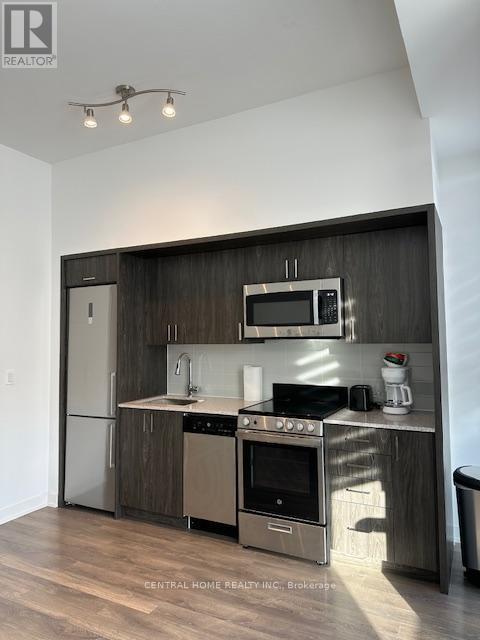403 - 1 Cardiff Road Toronto, Ontario M4P 2N6
$3,499 Unknown
FURNISHED SHORT TERM Monthly lease **Luxury Executive One Bedroom And A Den Suite**The Cardiff Condos On Eglinton* all inclusive Water, Hydro, Heat, Internet and NETFILIX , ONE PARKING SPOT, Open Balcony* Open Concept Design*Luxurious Finishes Thru Out*Modern Kitchen,*Laminate Floors Thru Out ,Conveniently Located At Yonge & Eglinton With Parks Nearby, Transit At Your Doorstep Including Subway Station, Restaurants, Groceries, Cinemas & Shopping Mall* **** EXTRAS **** FRIDGE, STOVE, MICROWAVE, DISH/WASHER, WASHER AND DRYER,Rooftop Terrace, Theater Room, Game and Party Room and Full equipped Gym (id:24801)
Property Details
| MLS® Number | C11903988 |
| Property Type | Single Family |
| Neigbourhood | Mount Pleasant East |
| Community Name | Mount Pleasant East |
| AmenitiesNearBy | Park, Public Transit, Schools |
| CommunicationType | High Speed Internet |
| CommunityFeatures | Pets Not Allowed |
| Features | Balcony |
| ParkingSpaceTotal | 1 |
| ViewType | City View |
Building
| BathroomTotal | 1 |
| BedroomsAboveGround | 1 |
| BedroomsBelowGround | 1 |
| BedroomsTotal | 2 |
| Amenities | Exercise Centre, Storage - Locker |
| CoolingType | Central Air Conditioning |
| ExteriorFinish | Concrete |
| FlooringType | Laminate |
| HeatingFuel | Natural Gas |
| HeatingType | Heat Pump |
| SizeInterior | 499.9955 - 598.9955 Sqft |
| Type | Apartment |
Land
| Acreage | No |
| LandAmenities | Park, Public Transit, Schools |
Rooms
| Level | Type | Length | Width | Dimensions |
|---|---|---|---|---|
| Ground Level | Living Room | 4.62 m | 3.53 m | 4.62 m x 3.53 m |
| Ground Level | Dining Room | 4.62 m | 3.53 m | 4.62 m x 3.53 m |
| Ground Level | Kitchen | 4.62 m | 3.53 m | 4.62 m x 3.53 m |
| Ground Level | Primary Bedroom | 3.33 m | 2.79 m | 3.33 m x 2.79 m |
| Ground Level | Den | 2.39 m | 1.8 m | 2.39 m x 1.8 m |
Interested?
Contact us for more information
Parviz Sanei-Kashani
Broker
30 Fulton Way Unit 8 Ste 100
Richmond Hill, Ontario L4B 1E6


















