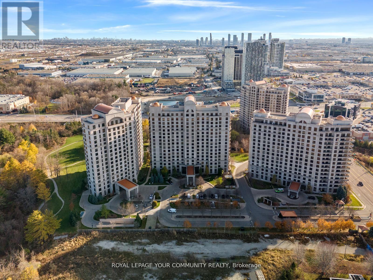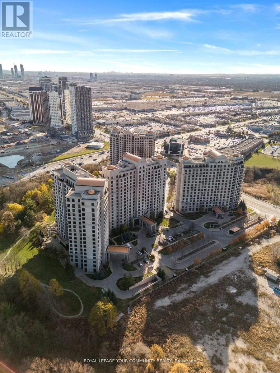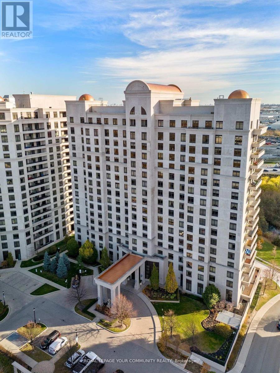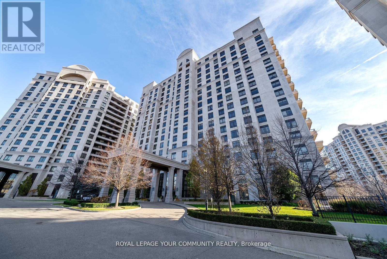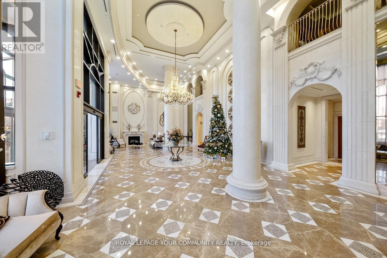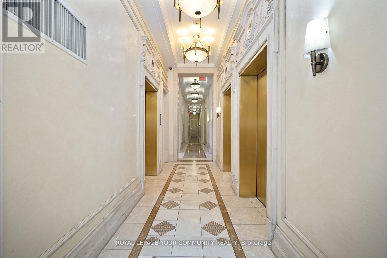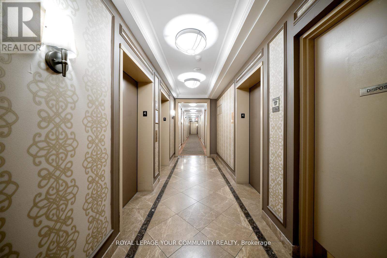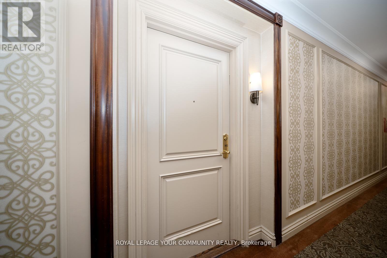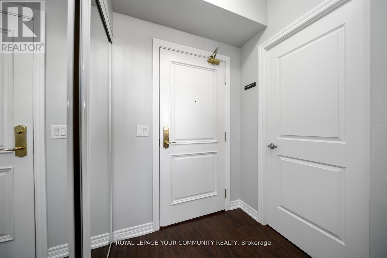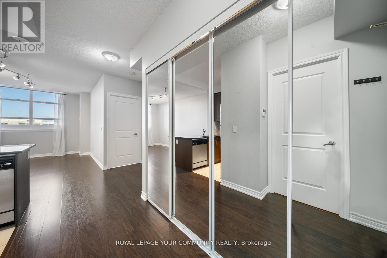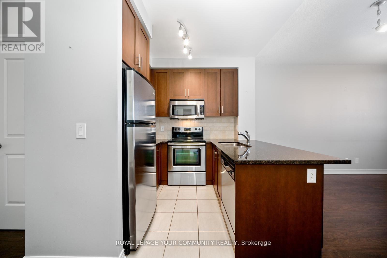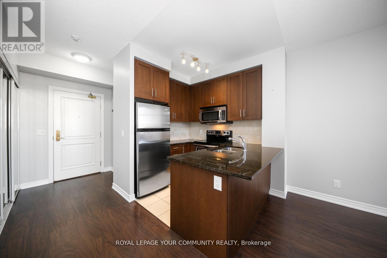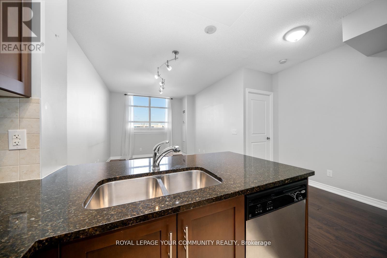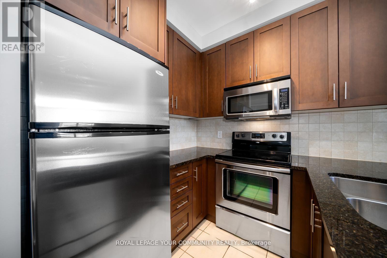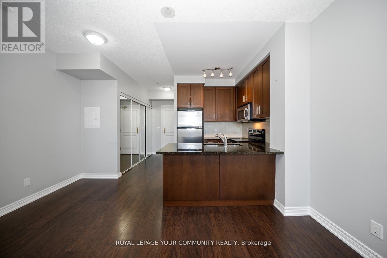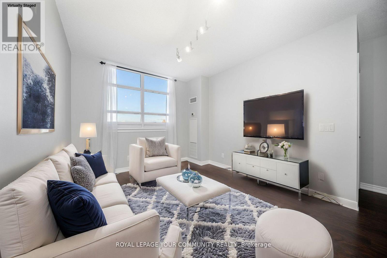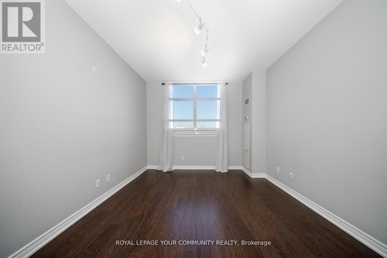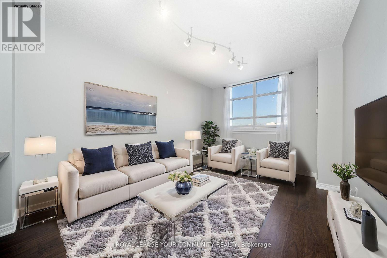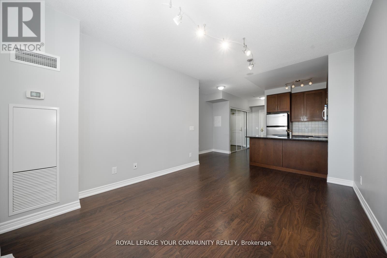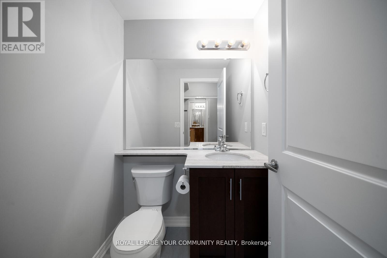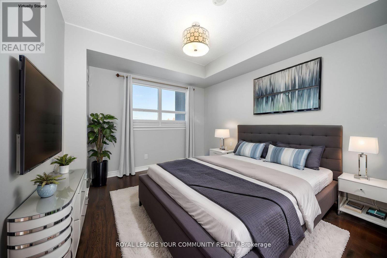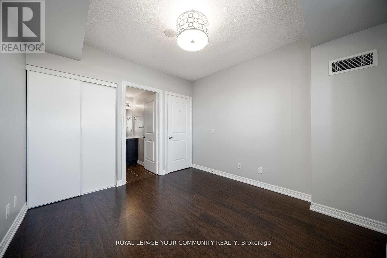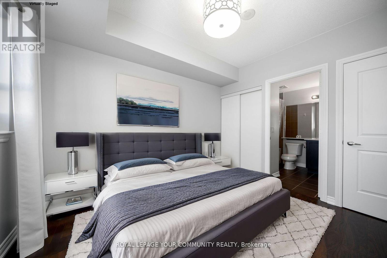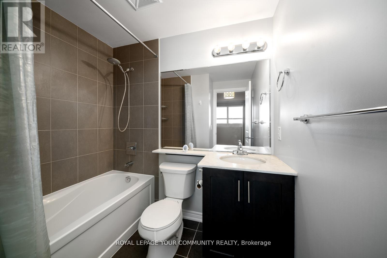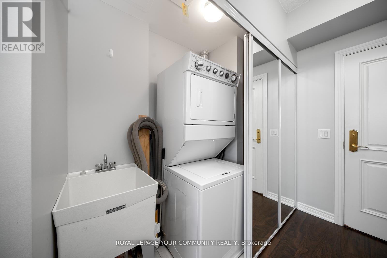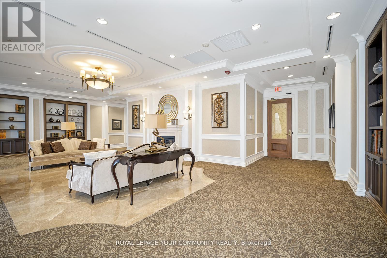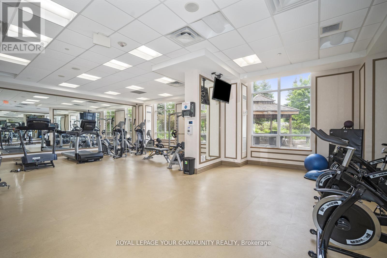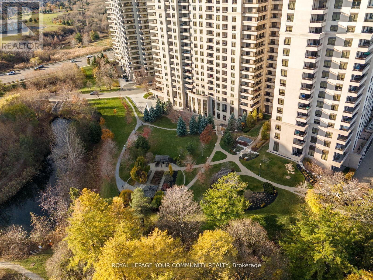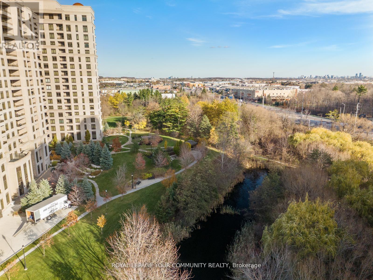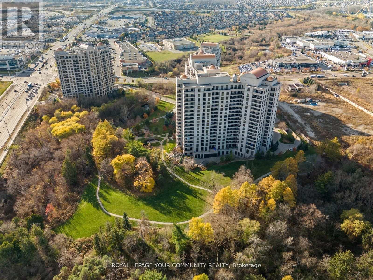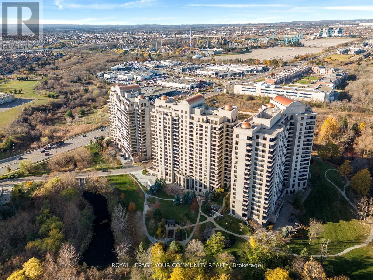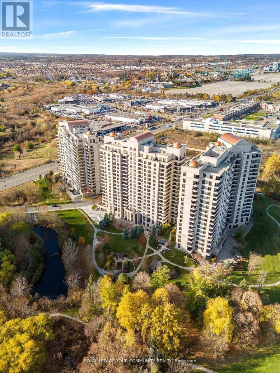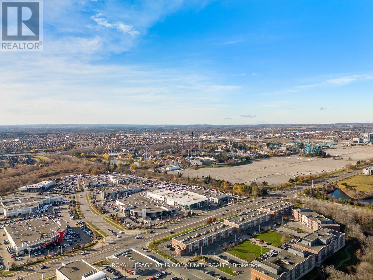402 - 9245 Jane Street Vaughan, Ontario L6A 0J9
$2,300 Monthly
***Available Immediately*** Welcome to this Perfectly Situated 1 bedroom, 2 baths,Condo in Luxurious Award Winning Architecture of Bellaria-This Royal 3 Spectacular Condo with 9" Ceilings and Open Concept. Great Layout, 2 baths, laundry tub,One Parking and locker.**(Extra parking available with Extra cost if need )** Prime Vaughan Location! Minutes to Vaughan Mills, Wonderland, New Hospital, Fine Dining ,Public Transportation,Highway 400 407 Rutherford Go Train, Shopping and More!! Resort Type Living In this beautiful Condo with 24 Hour Security Gate and Concierge, Sauna,Party Room,Media Room, Exercise Room, Guest Rooms, Visitors Parking.High Desirable Neighbourhood in Vaughan .** Minutes from Rutherford Go and New Vaughan's Subway for your convenience. **A MUST SEE** NICE PLACE TO CALL HOME** (id:24801)
Property Details
| MLS® Number | N12499526 |
| Property Type | Single Family |
| Community Name | Maple |
| Amenities Near By | Hospital, Park, Place Of Worship, Public Transit, Schools |
| Community Features | Pets Allowed With Restrictions |
| Features | Carpet Free, In Suite Laundry |
| Parking Space Total | 2 |
| View Type | View |
Building
| Bathroom Total | 2 |
| Bedrooms Above Ground | 1 |
| Bedrooms Total | 1 |
| Amenities | Security/concierge, Exercise Centre, Party Room, Visitor Parking, Storage - Locker |
| Appliances | Dishwasher, Microwave, Stove, Window Coverings, Refrigerator |
| Basement Type | None |
| Cooling Type | Central Air Conditioning |
| Exterior Finish | Stucco, Concrete Block |
| Fire Protection | Security Guard |
| Flooring Type | Tile, Laminate |
| Half Bath Total | 1 |
| Heating Fuel | Natural Gas |
| Heating Type | Forced Air |
| Size Interior | 600 - 699 Ft2 |
| Type | Apartment |
Parking
| Underground | |
| Garage |
Land
| Acreage | No |
| Land Amenities | Hospital, Park, Place Of Worship, Public Transit, Schools |
Rooms
| Level | Type | Length | Width | Dimensions |
|---|---|---|---|---|
| Main Level | Kitchen | 3.2 m | 2.67 m | 3.2 m x 2.67 m |
| Main Level | Living Room | 3.3 m | 4.61 m | 3.3 m x 4.61 m |
| Main Level | Dining Room | 3.3 m | 4.61 m | 3.3 m x 4.61 m |
| Main Level | Primary Bedroom | 3.33 m | 3.63 m | 3.33 m x 3.63 m |
https://www.realtor.ca/real-estate/29057040/402-9245-jane-street-vaughan-maple-maple
Contact Us
Contact us for more information
Sally (Stavroula) Maglaris
Salesperson
(416) 993-3255
www.sallymaglaris.com/
8854 Yonge Street
Richmond Hill, Ontario L4C 0T4
(905) 731-2000
(905) 886-7556


