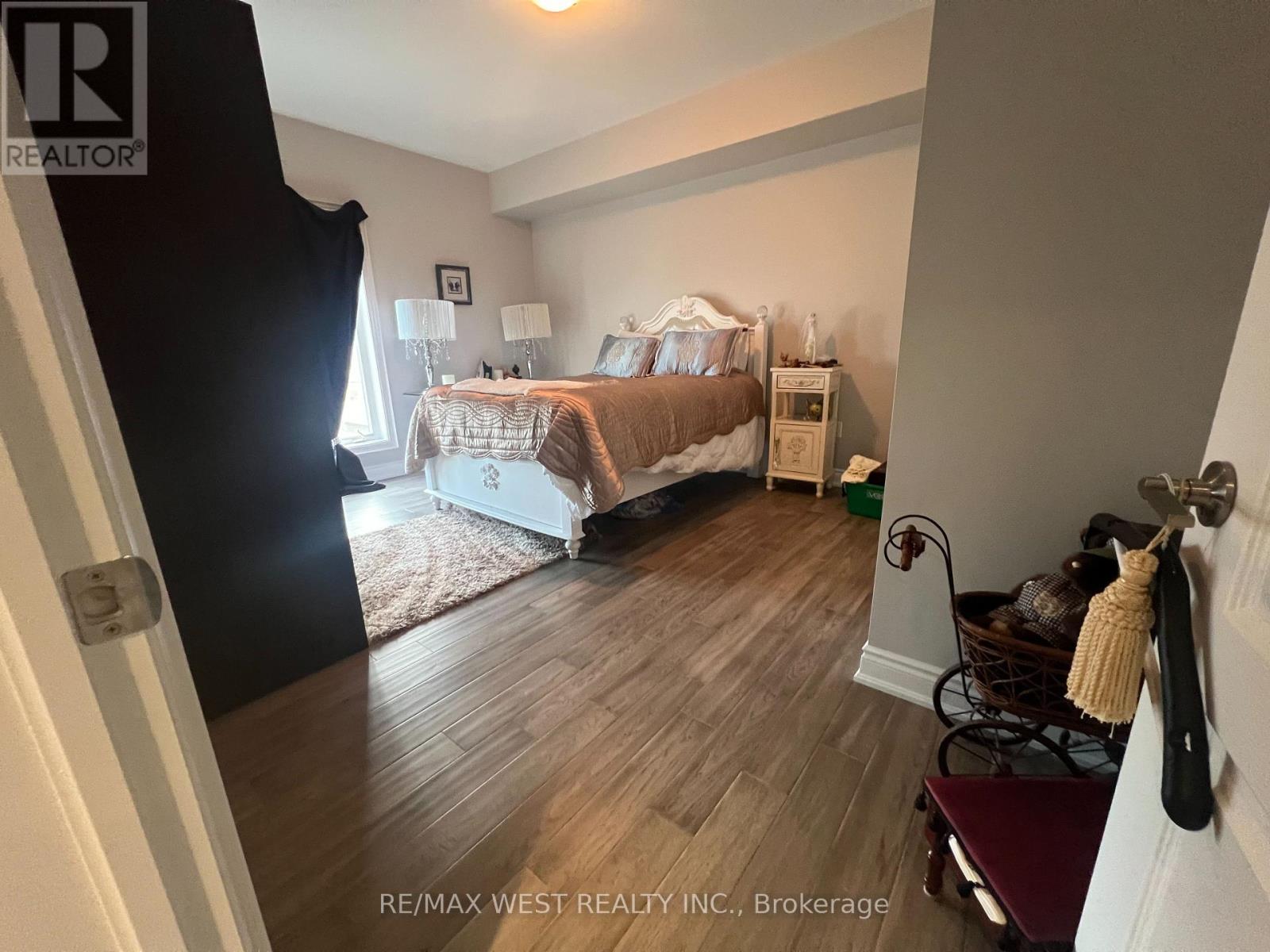402 - 720 Yonge Street Barrie, Ontario L9J 0G9
$649,900Maintenance, Heat, Electricity, Water, Common Area Maintenance, Insurance, Parking
$729.12 Monthly
Maintenance, Heat, Electricity, Water, Common Area Maintenance, Insurance, Parking
$729.12 MonthlyYonge Station 1464 sq. ft. condo in South Barrie. On the Top floor Penthouse like -corner suite with 9 ft. ceilings. Open living room concept with sliding doors to 118 sq. ft. patio, facing west. Enjoy the comforts of beautiful sunset on your private balcony. Large windows throughout, natural light and spacious unit. 2 parking spaces 1 surface, 1 underground - beside locker. Close to all amenities - Go Train, shopping, restaurants, parks and trail for walkabouts; and near schools. Near Barrie water front (Lake Simcoe). Great recreation facilities to keep in shape. (id:24801)
Property Details
| MLS® Number | S10413042 |
| Property Type | Single Family |
| Community Name | Painswick South |
| Amenities Near By | Beach |
| Community Features | Pet Restrictions |
| Features | Balcony, Carpet Free, In Suite Laundry |
| Parking Space Total | 2 |
Building
| Bathroom Total | 2 |
| Bedrooms Above Ground | 2 |
| Bedrooms Below Ground | 1 |
| Bedrooms Total | 3 |
| Amenities | Exercise Centre, Party Room, Visitor Parking, Storage - Locker |
| Appliances | Dryer, Microwave, Refrigerator, Stove, Washer |
| Construction Style Attachment | Detached |
| Cooling Type | Central Air Conditioning |
| Exterior Finish | Aluminum Siding, Brick |
| Flooring Type | Laminate |
| Heating Fuel | Natural Gas |
| Heating Type | Forced Air |
| Size Interior | 1,400 - 1,599 Ft2 |
| Type | House |
Parking
| Underground |
Land
| Acreage | No |
| Land Amenities | Beach |
Rooms
| Level | Type | Length | Width | Dimensions |
|---|---|---|---|---|
| Main Level | Foyer | 2.1 m | 1.65 m | 2.1 m x 1.65 m |
| Main Level | Living Room | 6.01 m | 5.09 m | 6.01 m x 5.09 m |
| Main Level | Kitchen | 3.64 m | 2.5 m | 3.64 m x 2.5 m |
| Main Level | Dining Room | 5.34 m | 4.72 m | 5.34 m x 4.72 m |
| Main Level | Primary Bedroom | 5.3 m | 4.65 m | 5.3 m x 4.65 m |
| Main Level | Bedroom 2 | 4.81 m | 3.79 m | 4.81 m x 3.79 m |
| Main Level | Den | 3.66 m | 2.39 m | 3.66 m x 2.39 m |
Contact Us
Contact us for more information
Emanuel Demelo
Salesperson
www.emanueldemelo.com/
1678 Bloor St., West
Toronto, Ontario M6P 1A9
(416) 769-1616
(416) 769-1524
www.remaxwest.com



















