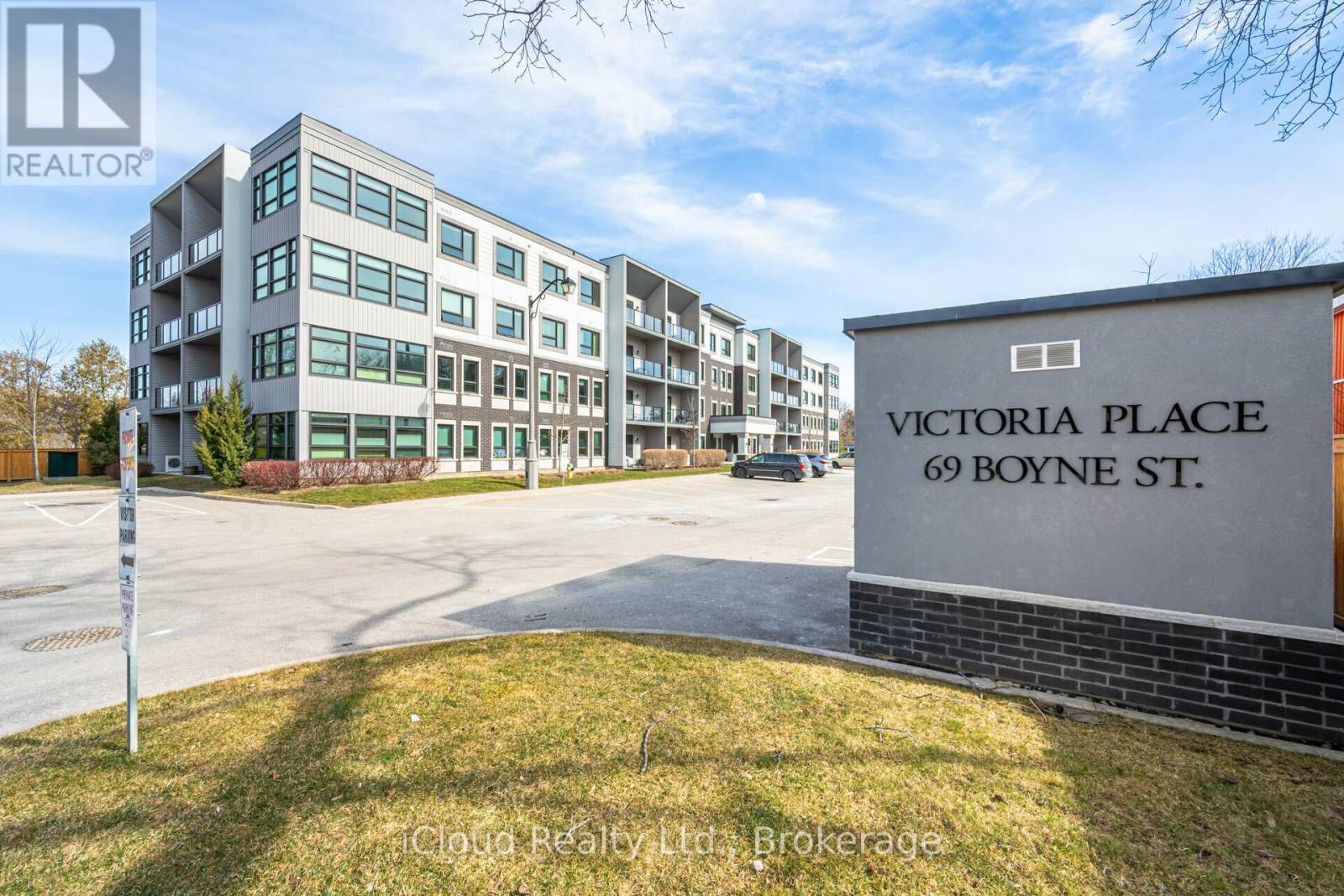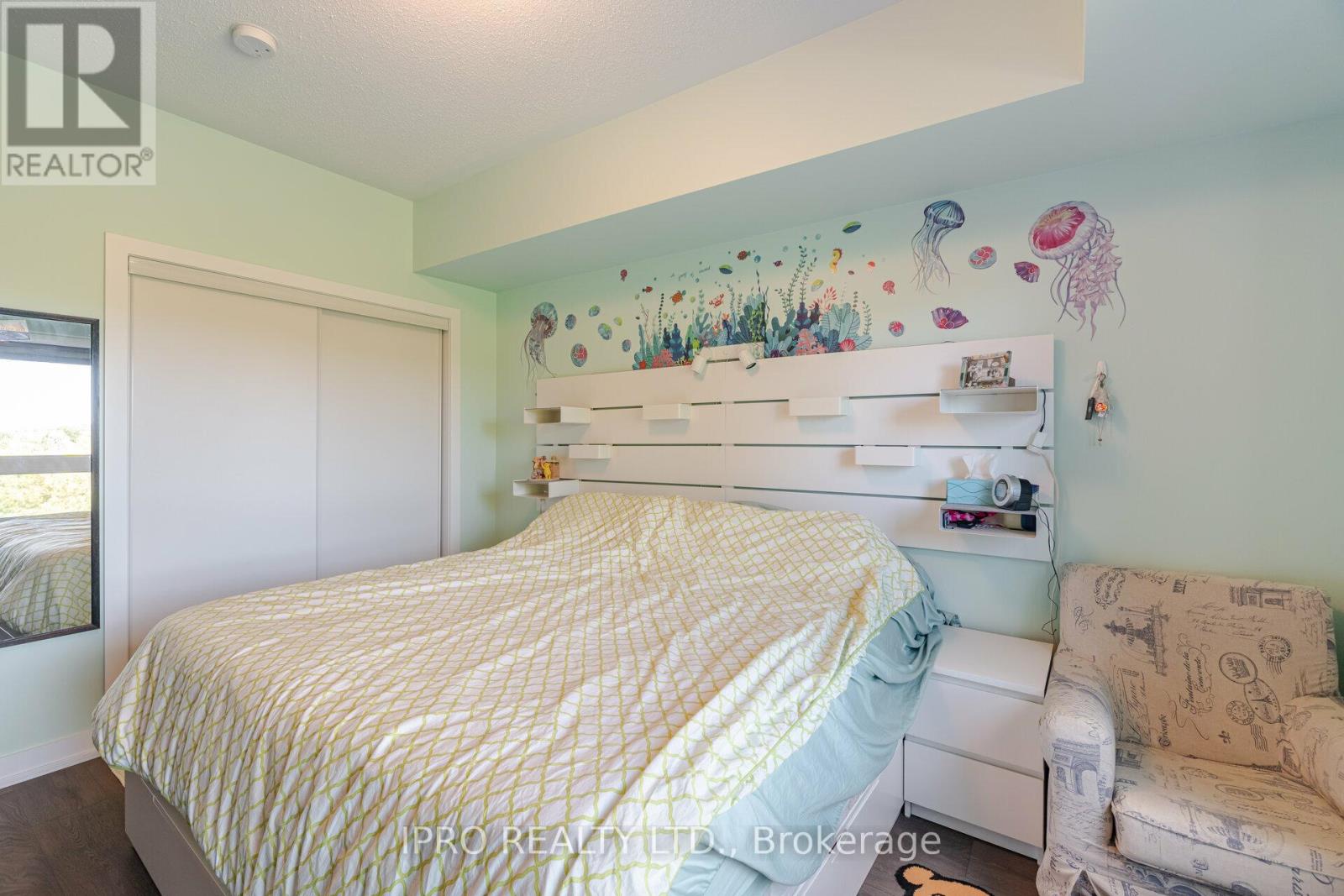402 - 69 Boyne Street N New Tecumseth, Ontario L9R 0N5
$531,500Maintenance, Water, Parking, Insurance
$456.84 Monthly
Maintenance, Water, Parking, Insurance
$456.84 MonthlyTop Floor For Supreme Privacy With No One Above!! Not To Mention The Amazing Tree Top Views And The Spectacular Light Show From The Aurora Borealis Viewed From The Living Room, Balcony And The Primary Bedroom. Spacious Primary Bedroom Has An Ample Double Closet. Open Concept Floor Plan. Kitchen Has Quartz Countertops, Backsplash And A Large Centre Island With Room For Plenty Of Seating. Includes Stainless Steel Kitchen Appliances And White Washer & Dryer! High Ceilings Through Out. Convenient Full In Suite Laundry Facilities. Carpet Free With Laminate Flooring. Central Air Conditioning. This Is A Lovely Quiet Sought After Building Ideally Located So Close To, Restaurants, Shops, Schools... About 15 Minutes To The 400, About 10 Minutes to Highway 50, And 5 Minutes To The Honda Manufacturing Plant. (id:24801)
Property Details
| MLS® Number | N9381487 |
| Property Type | Single Family |
| Community Name | Alliston |
| Amenities Near By | Hospital, Park, Place Of Worship, Schools |
| Community Features | Pet Restrictions |
| Features | Balcony, Carpet Free, In Suite Laundry |
| Parking Space Total | 1 |
Building
| Bathroom Total | 1 |
| Bedrooms Above Ground | 1 |
| Bedrooms Total | 1 |
| Appliances | Blinds, Dishwasher, Dryer, Microwave, Refrigerator, Stove, Washer |
| Cooling Type | Central Air Conditioning |
| Exterior Finish | Brick, Vinyl Siding |
| Flooring Type | Laminate |
| Heating Fuel | Natural Gas |
| Heating Type | Forced Air |
| Size Interior | 800 - 899 Ft2 |
| Type | Apartment |
Land
| Acreage | No |
| Land Amenities | Hospital, Park, Place Of Worship, Schools |
| Surface Water | River/stream |
Rooms
| Level | Type | Length | Width | Dimensions |
|---|---|---|---|---|
| Main Level | Kitchen | 4.26 m | 3.96 m | 4.26 m x 3.96 m |
| Main Level | Living Room | 4.69 m | 3.71 m | 4.69 m x 3.71 m |
| Main Level | Primary Bedroom | 3.96 m | 3.65 m | 3.96 m x 3.65 m |
https://www.realtor.ca/real-estate/27501995/402-69-boyne-street-n-new-tecumseth-alliston-alliston
Contact Us
Contact us for more information
Sharon Thomas
Salesperson
41 Broadway Ave Unit 3
Orangeville, Ontario L9W 1J7
(519) 940-0004























