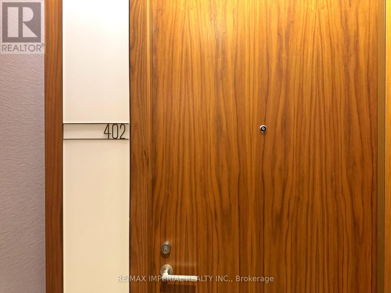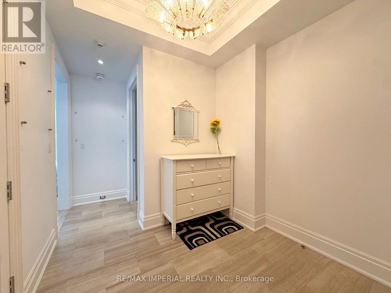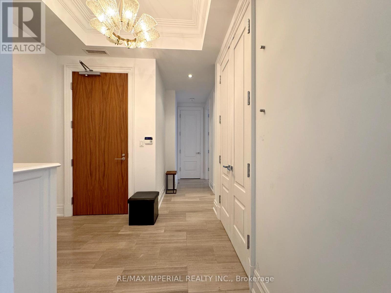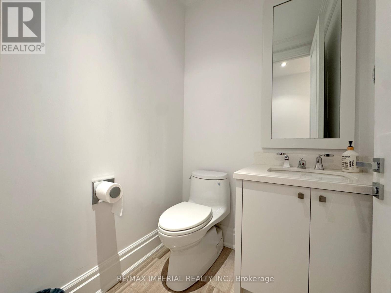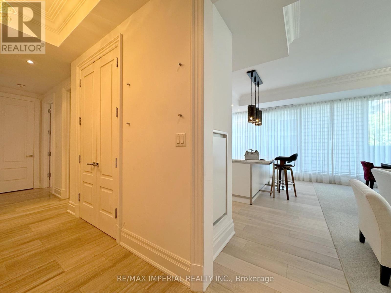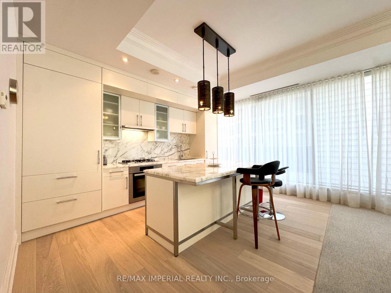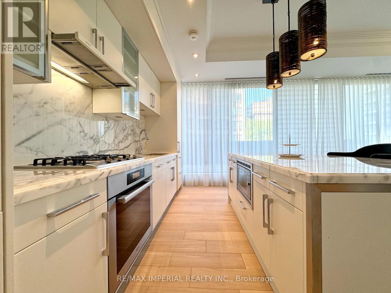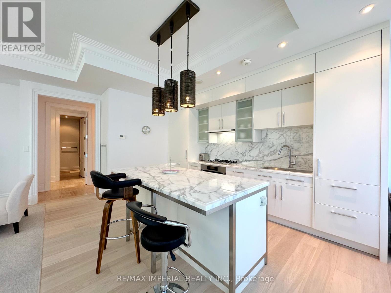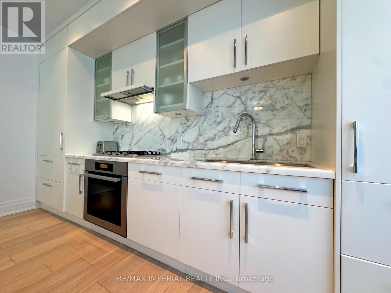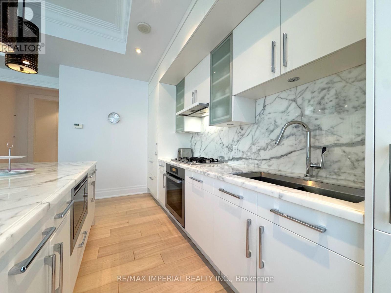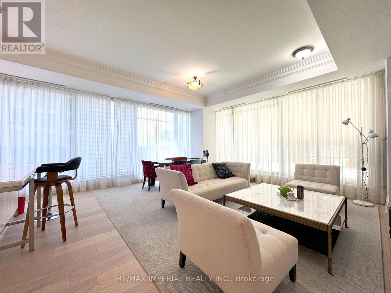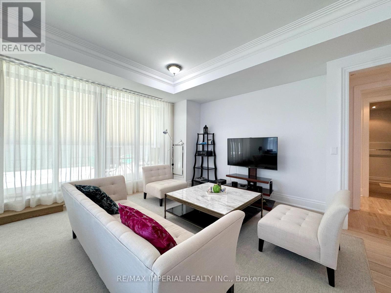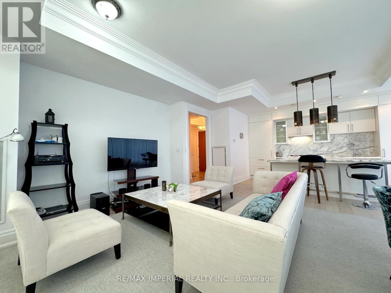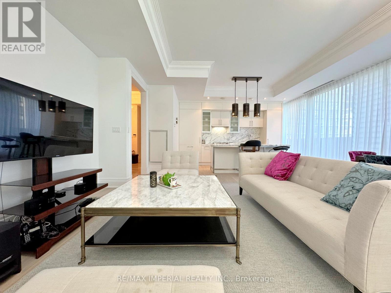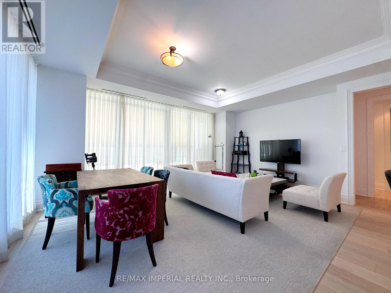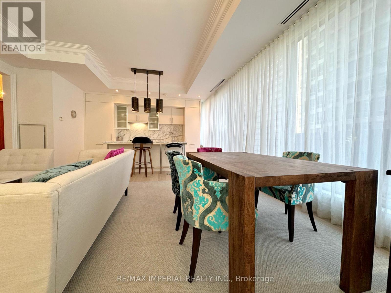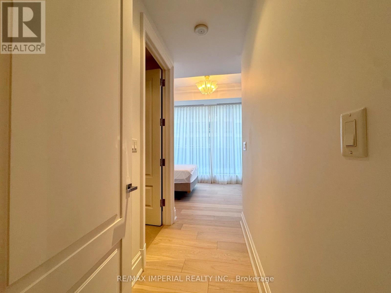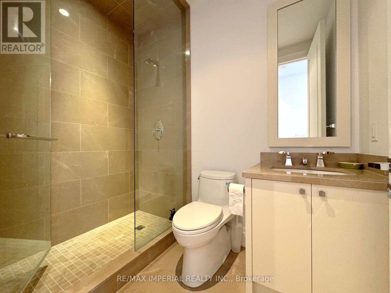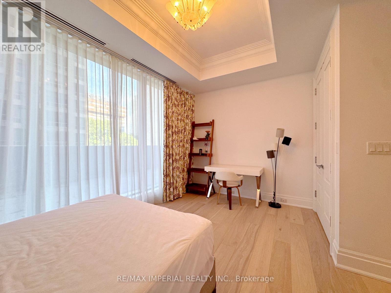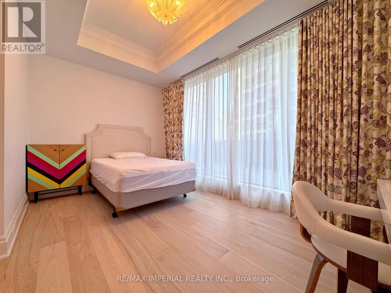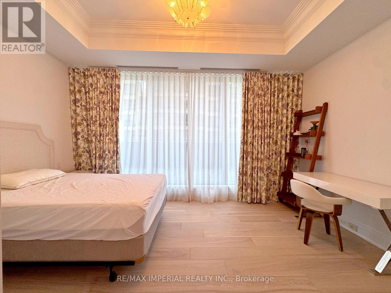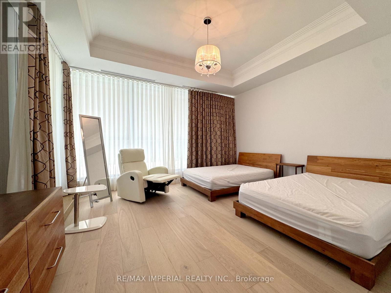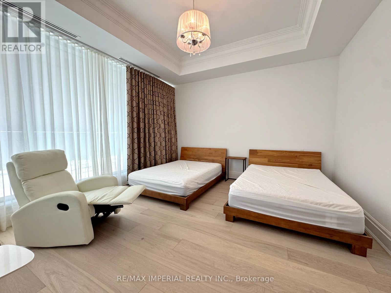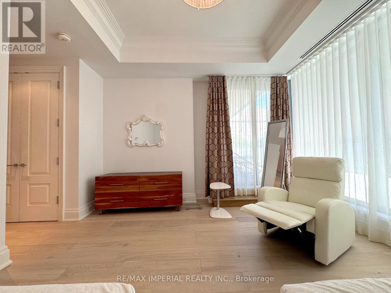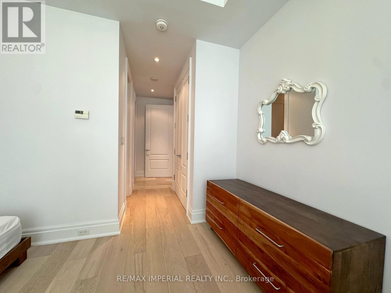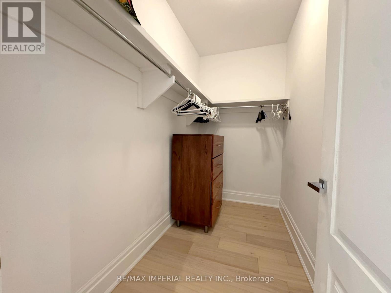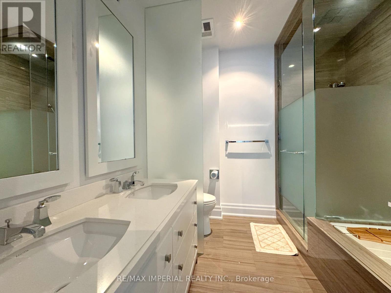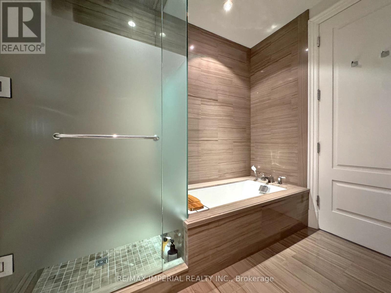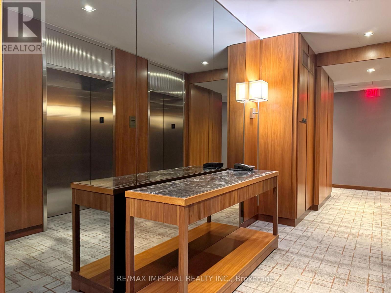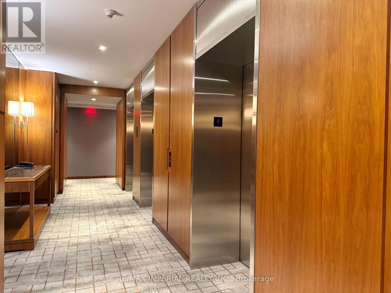402 - 55 Scollard Street Toronto, Ontario M5R 0A1
$10,500 Monthly
Luxurious 2-bedroom corner suite in the prestigious Four Seasons Private Residences. Offering 1,485 sq. ft. plus a 20 ft. balcony, this high-floor unit features a split-bedroom layout, Downsview kitchen with centre island, and the finest finishes throughout10 ceilings, floor-to-ceiling windows, hardwood & marble floors. Enjoy unobstructed panoramic views and five-star hotel-style living with access to the Four Seasons health club, spa, indoor pool, concierge & valet parking. Situated in the heart of Yorkville, steps to world-class shopping, dining, and entertainment. (id:24801)
Property Details
| MLS® Number | C12414273 |
| Property Type | Single Family |
| Community Name | Annex |
| Community Features | Pet Restrictions |
| Features | Carpet Free |
| Parking Space Total | 1 |
Building
| Bathroom Total | 3 |
| Bedrooms Above Ground | 2 |
| Bedrooms Total | 2 |
| Appliances | Blinds, Cooktop, Dishwasher, Dryer, Furniture, Cooktop - Gas, Microwave, Washer, Refrigerator |
| Cooling Type | Central Air Conditioning |
| Exterior Finish | Concrete |
| Flooring Type | Hardwood |
| Half Bath Total | 1 |
| Heating Fuel | Natural Gas |
| Heating Type | Forced Air |
| Size Interior | 1,400 - 1,599 Ft2 |
| Type | Apartment |
Parking
| Underground | |
| Garage |
Land
| Acreage | No |
Rooms
| Level | Type | Length | Width | Dimensions |
|---|---|---|---|---|
| Flat | Foyer | Measurements not available | ||
| Flat | Living Room | 6.1 m | 5.89 m | 6.1 m x 5.89 m |
| Flat | Dining Room | 6.1 m | 5.89 m | 6.1 m x 5.89 m |
| Flat | Kitchen | 6.1 m | 2.13 m | 6.1 m x 2.13 m |
| Flat | Primary Bedroom | 4.65 m | 4.34 m | 4.65 m x 4.34 m |
| Flat | Bedroom 2 | 4.57 m | 3.5 m | 4.57 m x 3.5 m |
https://www.realtor.ca/real-estate/28886236/402-55-scollard-street-toronto-annex-annex
Contact Us
Contact us for more information
Jessica Yin
Broker
2390 Bristol Circle #4
Oakville, Ontario L6H 6M5
(416) 495-0808
(416) 491-0909


