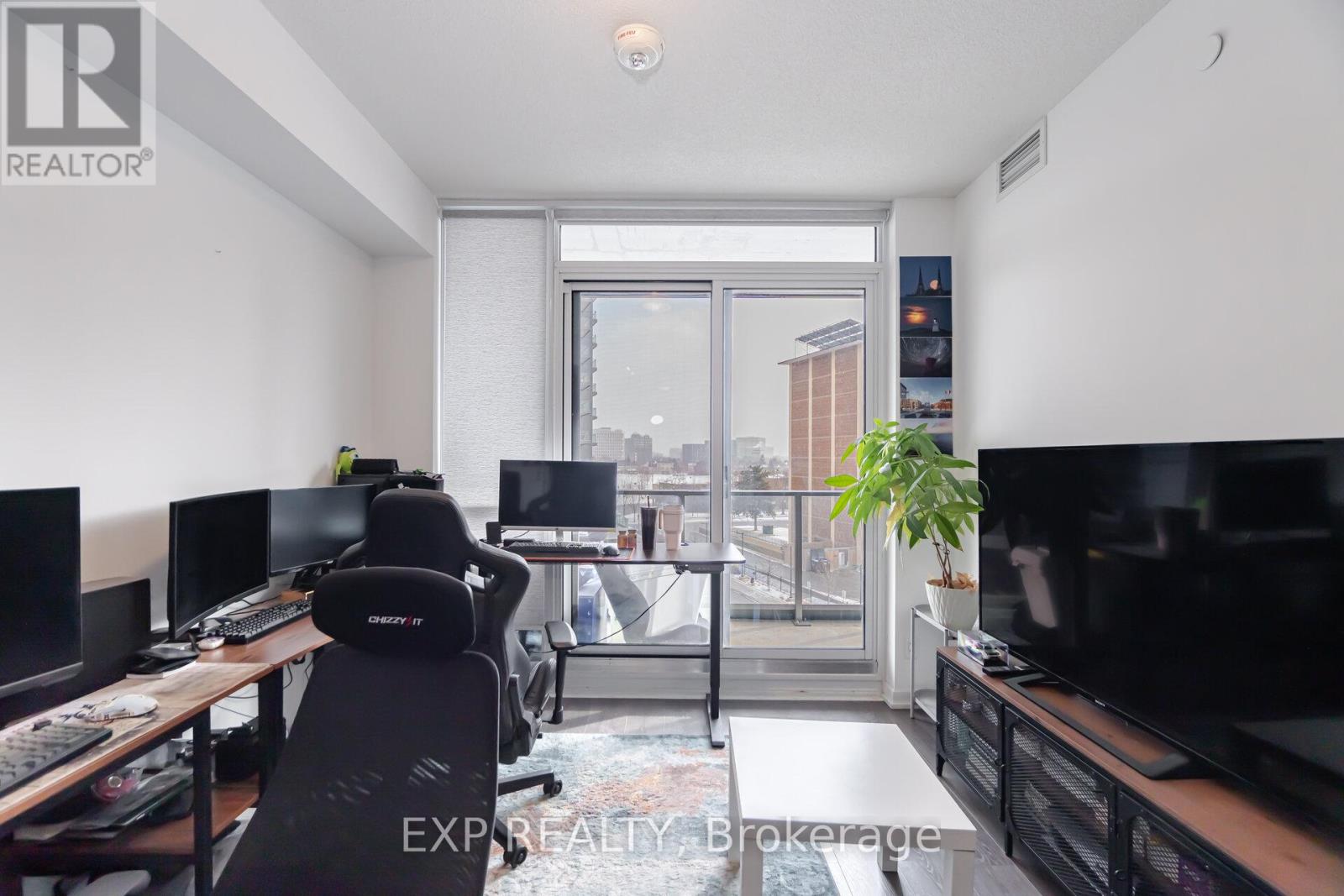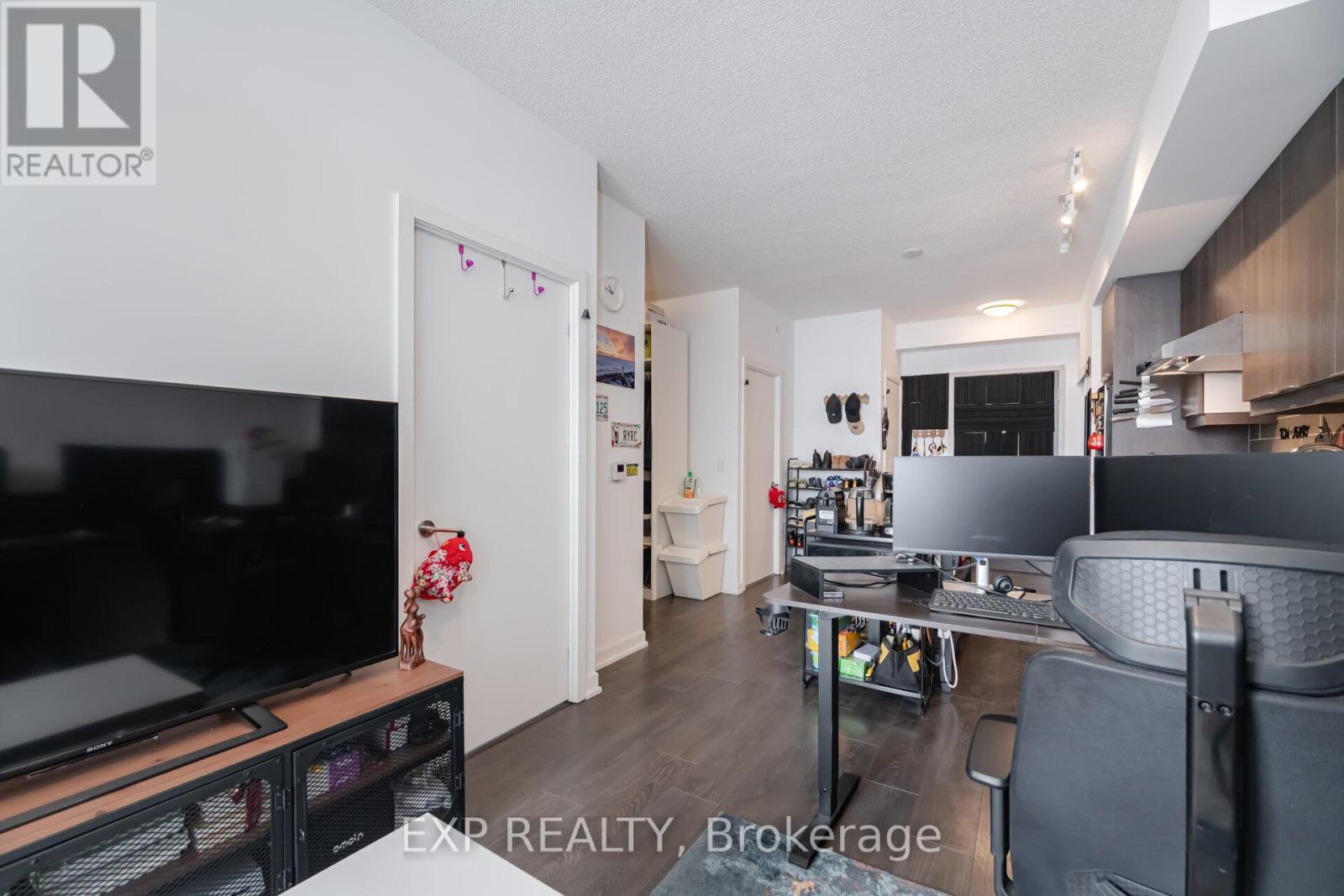402 - 36 Forest Manor Road Toronto, Ontario M2J 0H2
$499,000Maintenance, Common Area Maintenance, Insurance, Parking
$466.09 Monthly
Maintenance, Common Area Maintenance, Insurance, Parking
$466.09 MonthlyDream Condo Awaits in the Heart of Convenience! This bright and spacious east-facing condo is perfectly located for effortless living. Just a 10-minute walk to Fairview Mall and the subway station, and with quick access to major highways 3 minutes to Hwy 404, 5 minutes to Hwy 401, and 8 minutes to IKEA, this unit offers unparalleled convenience. Step inside to a functional and versatile layout featuring 1 bedroom, 1 den (easily convertible to a second bathroom), a living room, and a 4-piece bathroom. The unit is flooded with natural light, offering a warm and inviting atmosphere with no blocked views. Step out onto the huge balcony, a rare gem in condo living, and enjoy your own private outdoor oasisperfect for relaxing or entertaining. The building itself is a lifestyle destination, offering 24-hour concierge and security, an indoor pool, a yoga room, a party room, and the ultimate convenience of direct access to FreshCo grocery store. Plus, the unit includes one underground parking spot, adding exceptional value and convenience. Whether youre a first-time buyer, downsizing, or looking for a smart investment, this condo combines location, functionality, and premium amenities into one incredible package. Dont wait! This gem wont stay on the market for long! Book your viewing today and see why this is the perfect place to call home. Your dream condo is just a call away! **** EXTRAS **** Stainless Steel Appliances, Fridge (2024) ,Rangehood (2024), Built In Oven. BuiltIn Cook Top, Dishwasher. Washer/Dryer. (id:24801)
Property Details
| MLS® Number | C11946177 |
| Property Type | Single Family |
| Community Name | Henry Farm |
| Amenities Near By | Hospital, Park, Public Transit, Schools |
| Community Features | Pet Restrictions, Community Centre |
| Features | Balcony, Carpet Free |
| Parking Space Total | 1 |
Building
| Bathroom Total | 1 |
| Bedrooms Above Ground | 1 |
| Bedrooms Below Ground | 1 |
| Bedrooms Total | 2 |
| Amenities | Security/concierge, Exercise Centre, Party Room, Visitor Parking |
| Cooling Type | Central Air Conditioning |
| Exterior Finish | Concrete, Brick |
| Fire Protection | Security Guard |
| Flooring Type | Laminate |
| Heating Fuel | Natural Gas |
| Heating Type | Forced Air |
| Size Interior | 500 - 599 Ft2 |
| Type | Apartment |
Parking
| Underground | |
| Garage |
Land
| Acreage | No |
| Land Amenities | Hospital, Park, Public Transit, Schools |
Rooms
| Level | Type | Length | Width | Dimensions |
|---|---|---|---|---|
| Main Level | Living Room | 3.43 m | 3.05 m | 3.43 m x 3.05 m |
| Main Level | Dining Room | 3.51 m | 3.35 m | 3.51 m x 3.35 m |
| Main Level | Kitchen | 3.51 m | 335 m | 3.51 m x 335 m |
| Main Level | Bedroom | 3.28 m | 2.74 m | 3.28 m x 2.74 m |
| Main Level | Den | 2.44 m | 1.52 m | 2.44 m x 1.52 m |
https://www.realtor.ca/real-estate/27855659/402-36-forest-manor-road-toronto-henry-farm-henry-farm
Contact Us
Contact us for more information
Nan Si
Salesperson
4711 Yonge St 10th Flr, 106430
Toronto, Ontario M2N 6K8
(866) 530-7737
































