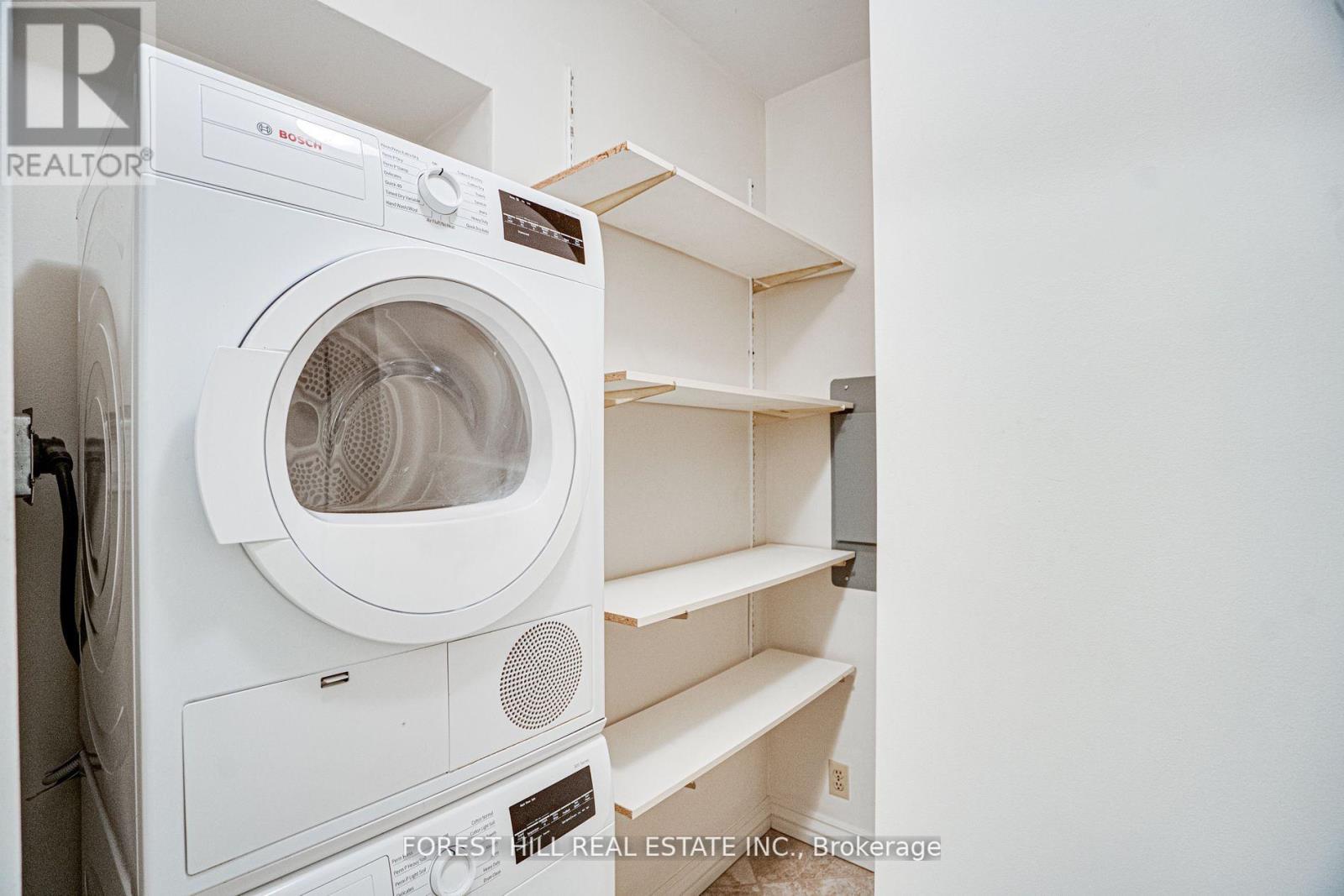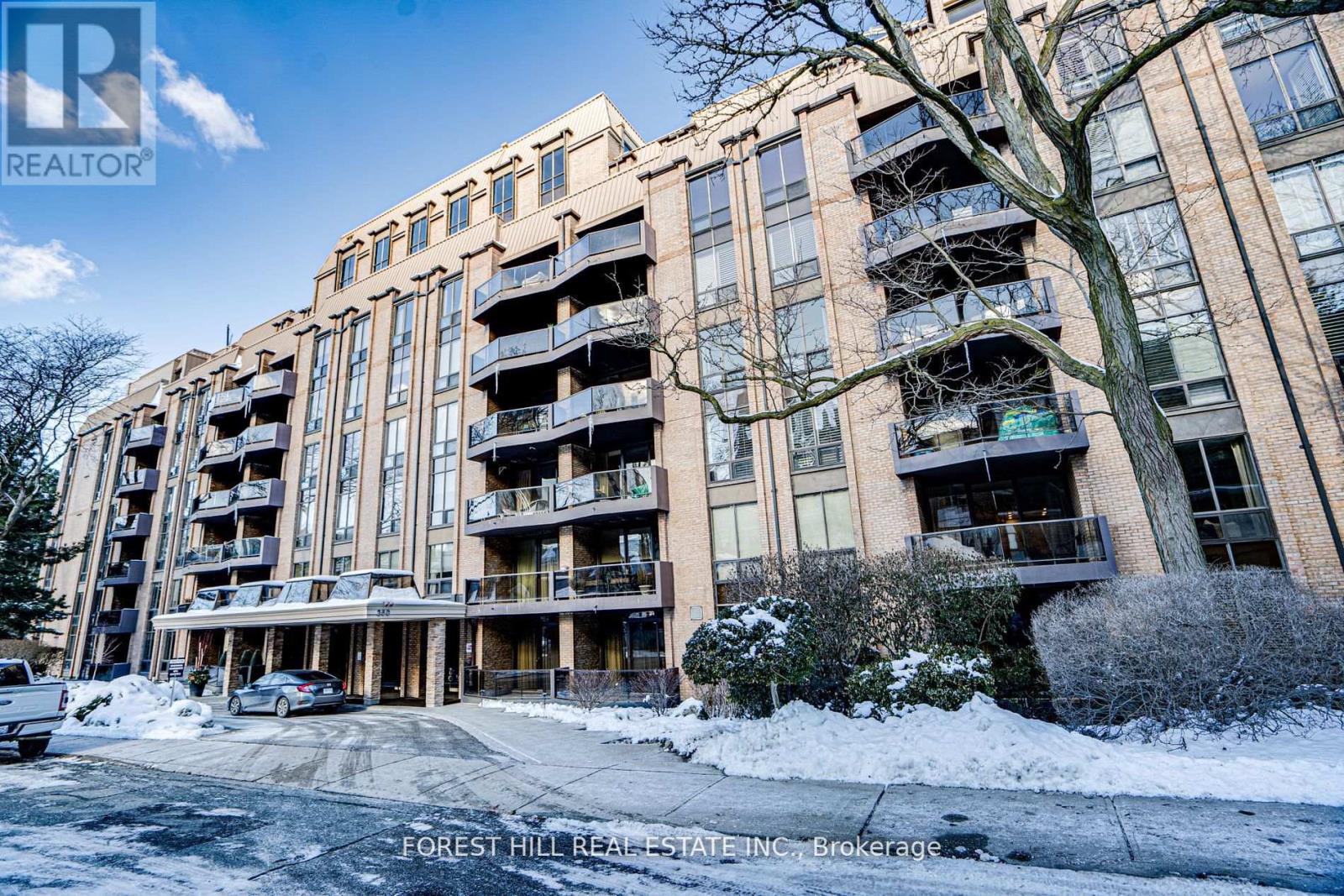402 - 350 Lonsdale Road Toronto, Ontario M5P 1R6
$1,145,000Maintenance, Heat, Water, Insurance, Common Area Maintenance, Electricity, Parking, Cable TV
$1,680.94 Monthly
Maintenance, Heat, Water, Insurance, Common Area Maintenance, Electricity, Parking, Cable TV
$1,680.94 MonthlyDiscover The Elegance Of Lonsdale House In Forest Hill Village! Prime Location: This Gem Is Just A Short Stroll To The Charming Spadina Shops, Restaurants , Cafes, Ice Cream Spots, Supermarkets And Very Convenient Transit Options Near By. Step Into This Spacious & Bright Suite Featuring 2 Bedrooms, 2 bathrooms, A Large Kitchen, Dining & Family Combined With Comfort And The Perfect Flow. You Can Call Suite 402 Your New Home In The Prestigious And Well-Constructed Boutique Condo Building In Forest Hill. Unmatched Value: All-Inclusive Maintenance Fees Cover All Utilities, A Basic Cable Package, An Exclusive Parking Space And A Large Storage Locker. Enjoy Year-Round Access To An Amazing Roof Top Indoor Pool, Gym, And A Patio With Stunning City & Green Views. Additional Highlights: A Private Balcony Overlooking Lush Greenery. Underground Electric Vehicle Charger Available (additional cost). Pet-Friendly (1 pet per unit). 24/7 Security And Concierge For Your Peace Of Mind. This Is More Than A Home Its A Lifestyle. Don't Miss This Rare Opportunity To Own Real Estate In One Of Forest Hills Most Coveted Addresses! Book Your Private Viewing Today! (id:24801)
Property Details
| MLS® Number | C11917672 |
| Property Type | Single Family |
| Community Name | Forest Hill South |
| Amenities Near By | Schools, Public Transit, Place Of Worship, Park |
| Community Features | Pet Restrictions |
| Features | Cul-de-sac, Ravine, Balcony |
| Parking Space Total | 1 |
Building
| Bathroom Total | 2 |
| Bedrooms Above Ground | 2 |
| Bedrooms Total | 2 |
| Amenities | Security/concierge, Exercise Centre, Visitor Parking, Party Room, Storage - Locker |
| Cooling Type | Central Air Conditioning |
| Exterior Finish | Stone |
| Flooring Type | Hardwood, Ceramic |
| Heating Type | Other |
| Size Interior | 1,200 - 1,399 Ft2 |
| Type | Apartment |
Parking
| Underground |
Land
| Acreage | No |
| Land Amenities | Schools, Public Transit, Place Of Worship, Park |
| Zoning Description | Residential |
Rooms
| Level | Type | Length | Width | Dimensions |
|---|---|---|---|---|
| Main Level | Living Room | 7.1 m | 3.8 m | 7.1 m x 3.8 m |
| Main Level | Dining Room | 3.1 m | 2.5 m | 3.1 m x 2.5 m |
| Main Level | Kitchen | 5.1 m | 2.5 m | 5.1 m x 2.5 m |
| Main Level | Primary Bedroom | 4.6 m | 3.3 m | 4.6 m x 3.3 m |
| Main Level | Bedroom 2 | 3.7 m | 3 m | 3.7 m x 3 m |
Contact Us
Contact us for more information
Erez Henya
Broker
www.henya.ca/
9001 Dufferin St Unit A9
Thornhill, Ontario L4J 0H7
(905) 695-6195
(905) 695-6194











